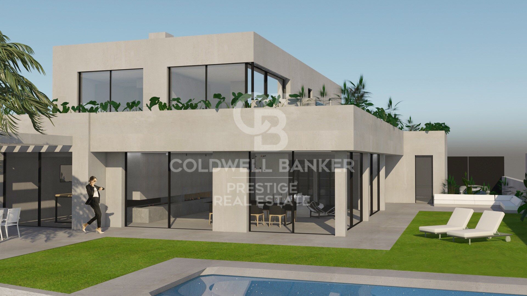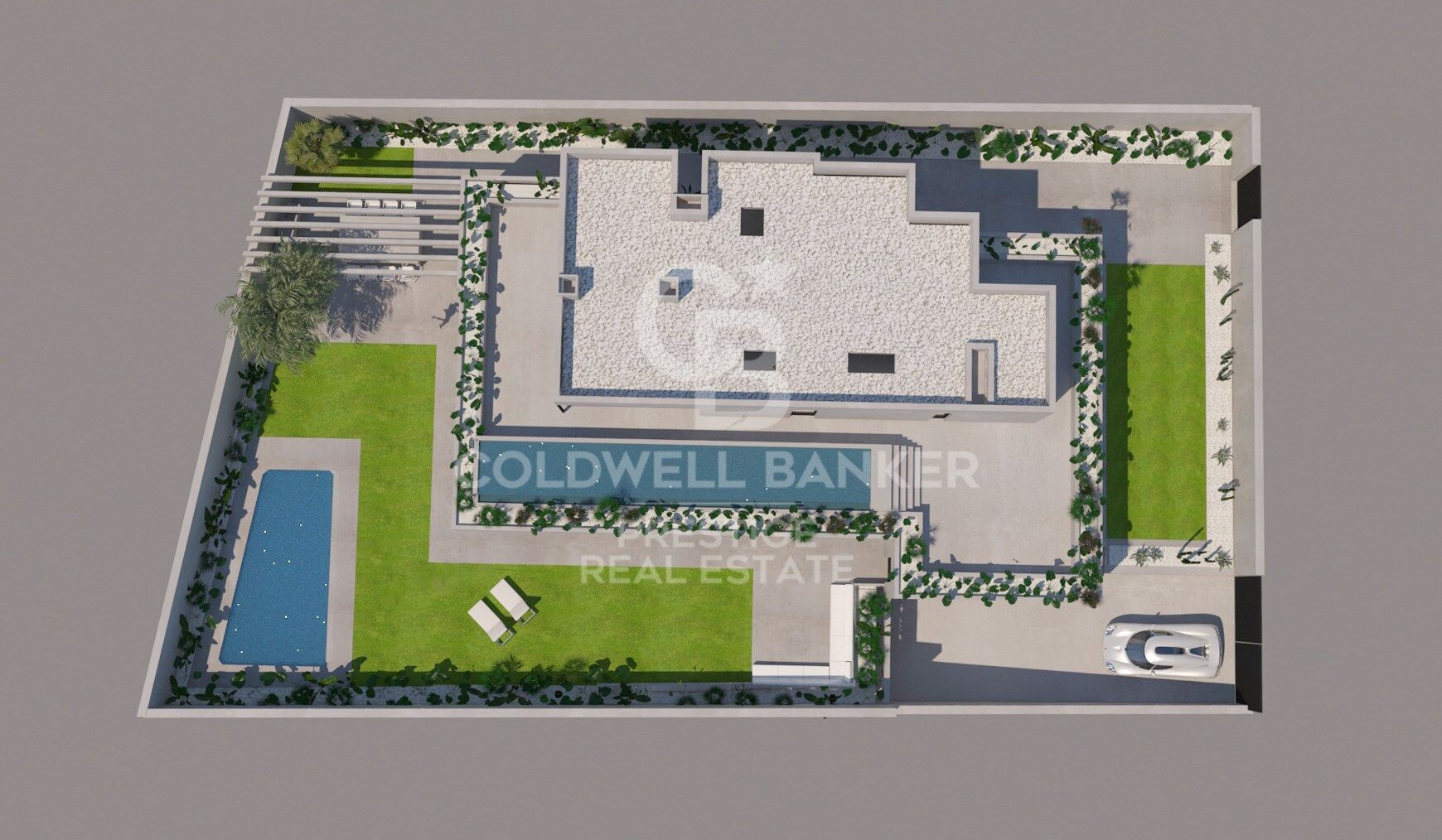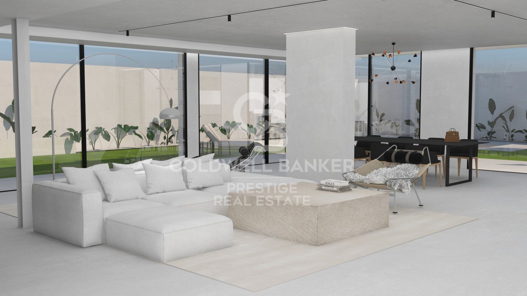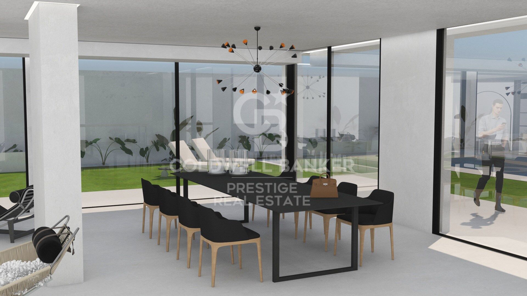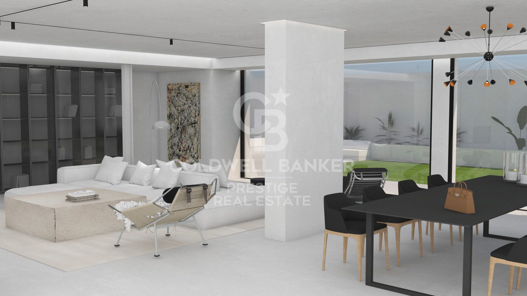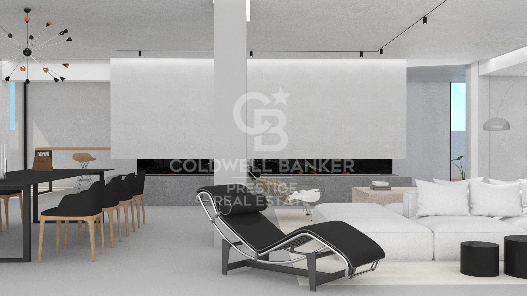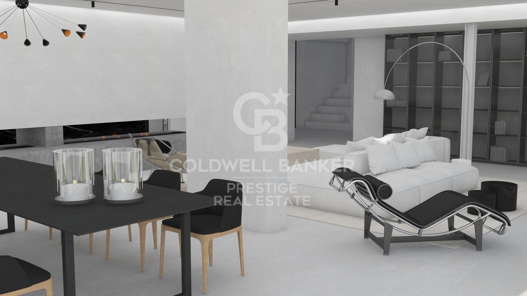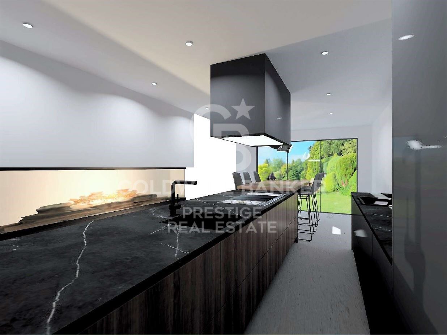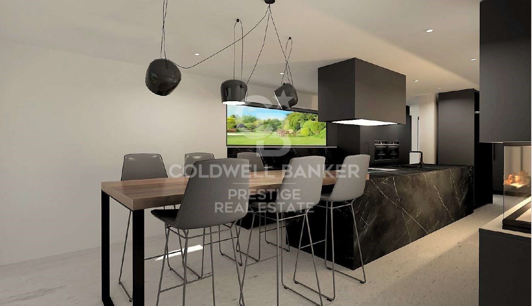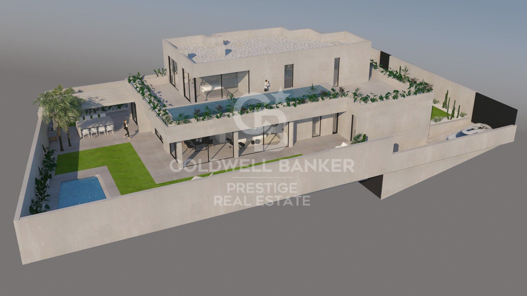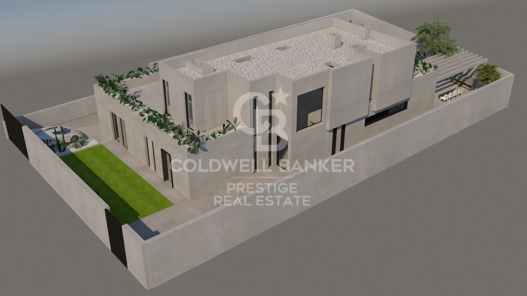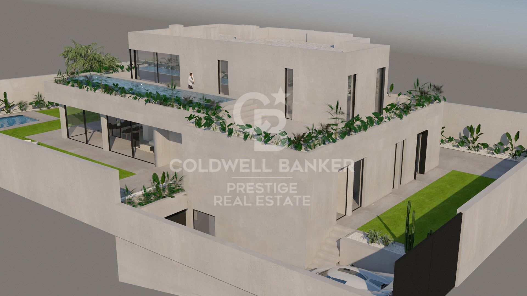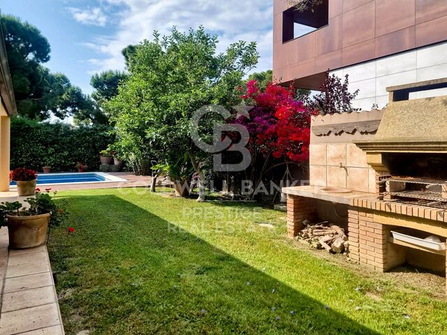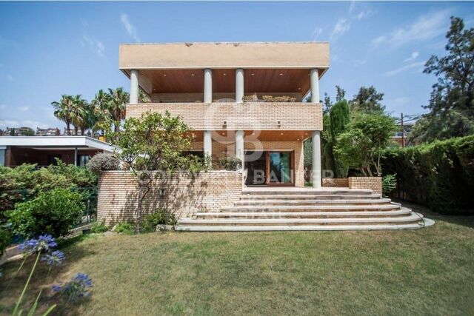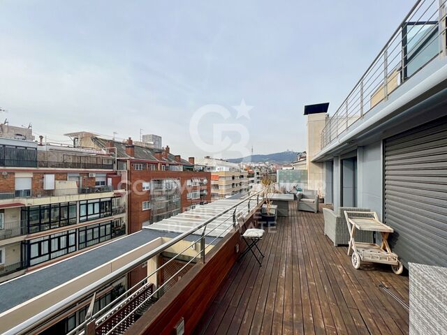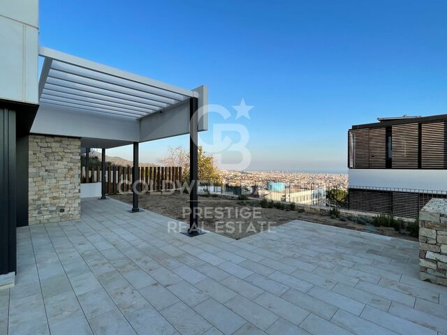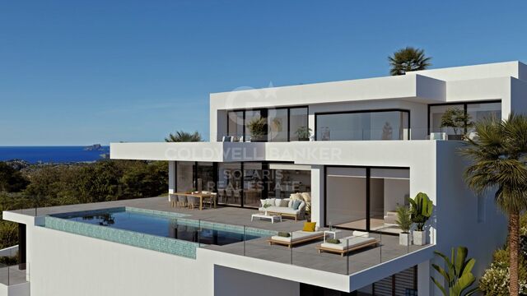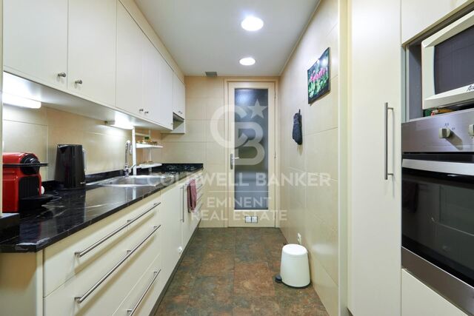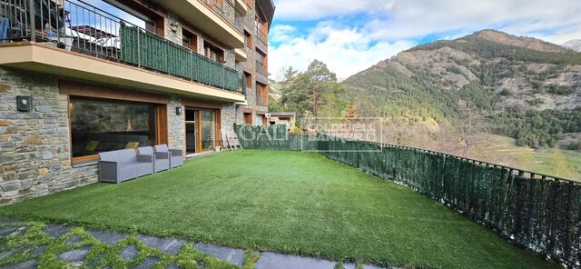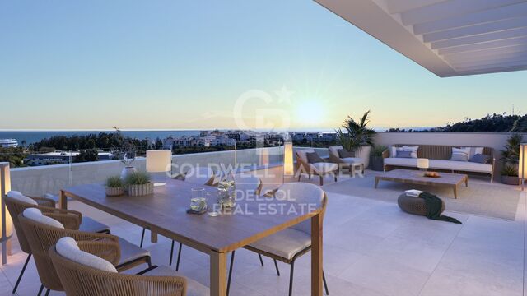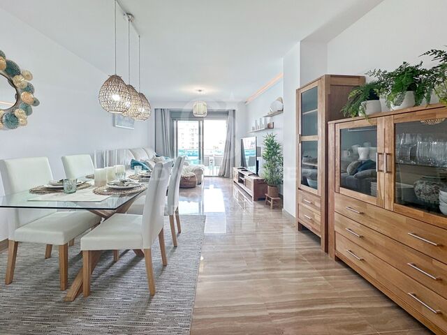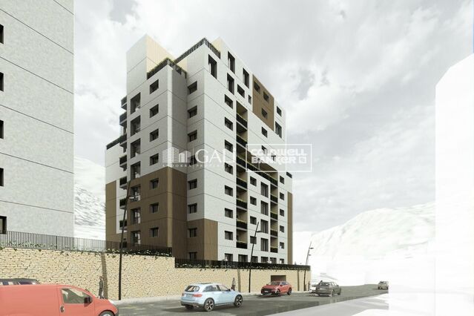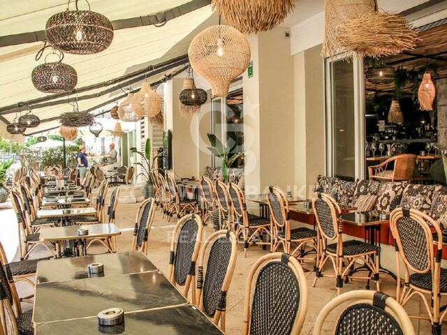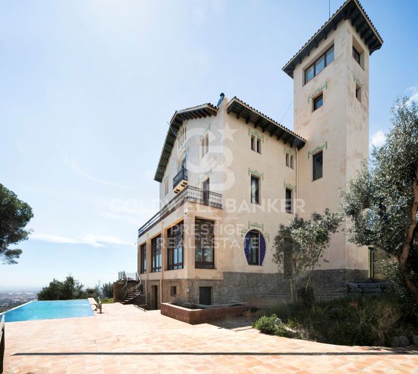Luxury home for sale near Barcelona
The villa, currently under construction, will be a work of contemporary architecture with a generous interior area of 700 m2, built on a plot of 800 m2. Four en-suite bedrooms are planned, of which the master suite proudly occupies the entire floor, providing an expansive private space with two dressing rooms and a private panoramic terrace.
From the main entrance, a welcoming and bright hall leads residents into a cosy living space. This level houses three additional bedrooms, a spacious living room open to the dining room and a modern kitchen. You will have the choice between three proposed kitchens, each with a refined aesthetic and high-quality equipment. The living room will be adorned with a spectacular 5-metre-long designer gas fireplace, creating a warm and contemporary ambience.
The living space opens harmoniously onto a terrace and garden, creating a natural link between indoors and outdoors. Enjoy moments of relaxation in a well-equipped chillout area and cool off in the heated swimming pool, which offers an ideal setting for outdoor events and leisure time.
The basement of the house has been thoughtfully designed, offering a full range of amenities, including a spacious laundry room, a gym, a king-size jacuzzi for moments of absolute relaxation, a multi-purpose room adaptable to various needs and a garage with capacity for two cars.
Material choices are up to the highest standards, with underfloor heating covering the entire house, complemented by an underfloor cooling system for optimal comfort all year round. The house will be fully equipped with home automation and sound systems.
Finishes include polished concrete flooring, micro-cement clad bathrooms and quadruple glazed windows with aluminium frames, ensuring superior acoustic, thermal and security insulation. Siemens lighting will add a touch of sophistication to every corner of the house.
Once the arras has been paid, the developer will need 4 to 6 months to fully complete this exceptional residence. We invite you to come and visit the construction site, and imagine the refined life that awaits you in this unique villa.
#ref:CBES2164
Property details
Property features
-
 A
92-100
A
92-100 -
 B
81-91
B
81-91 -
 C
69-80
C
69-80 -
 D
55-68
D
55-68 -
 E
39-54
E
39-54 -
 F
21-38
F
21-38 -
 G
1-20
G
1-20
About Esplugues de Llobregat
Esplugues del Llobregat, a charming town nestled in the province of Barcelona, Catalonia, embodies a delightful blend of history and modernity. With its strategic location and a rich cultural heritage, this town offers residents and visitors a unique experience that harmonizes the contemporary with the authentic.
Strolling through the streets of Esplugues del Llobregat is like taking a journey through its past, with historic buildings and landmarks that narrate the stories of bygone eras. The town's historical center preserves an authentic atmosphere, with quaint squares and narrow alleys inviting exploration.
Esplugues del Llobregat, in addition to its historical charm, is noteworthy in the real estate sector. A variety of housing options, from traditional residences to modern developments, cater to different lifestyles. Our expert real estate agents at Coldwell Banker Spain are dedicated to assisting you in finding the perfect property in this Catalonian enclave.
The town not only serves as a residential haven but also boasts a vibrant urban center with diverse shopping, dining, and green spaces that enhance the quality of life. Esplugues del Llobregat strikes a balance between contemporary living and a respect for its historical legacy, creating an appealing environment to call home.

 en
en 
