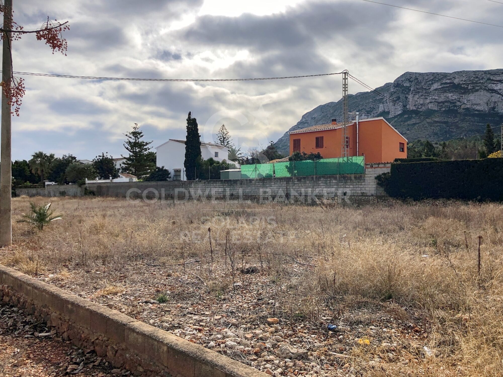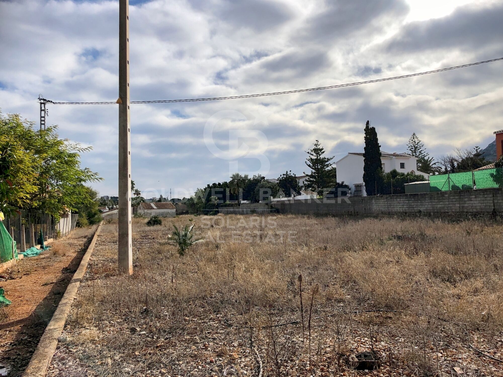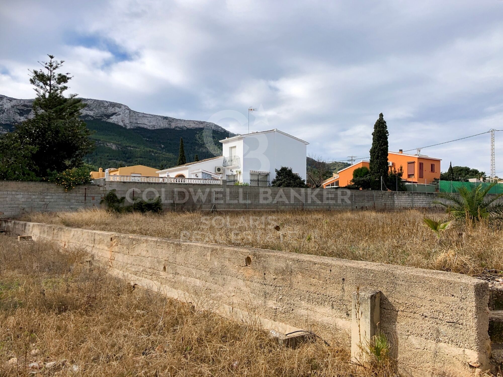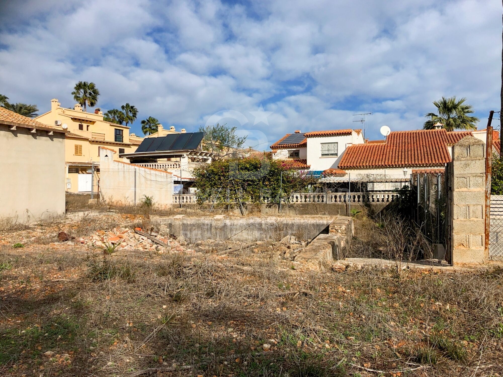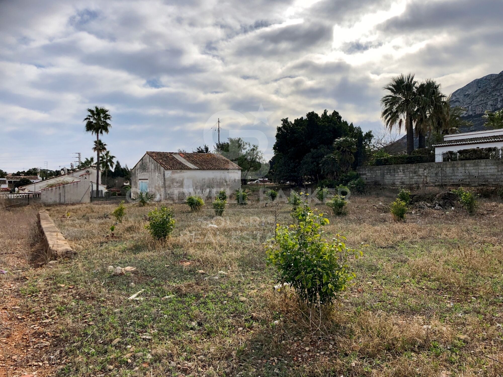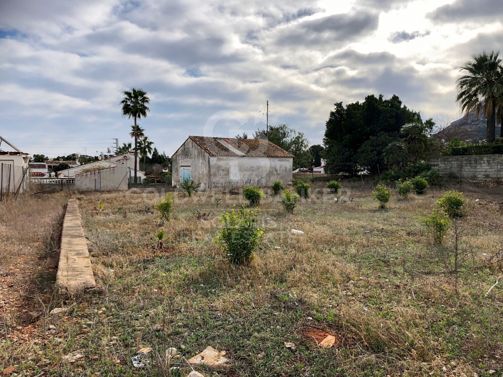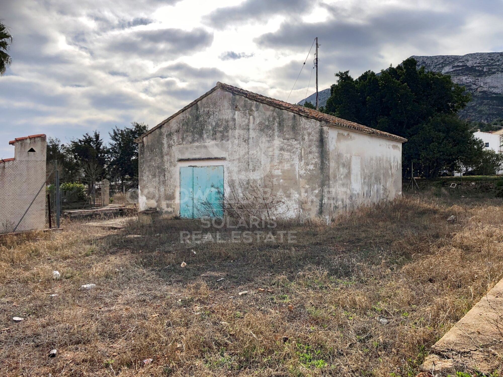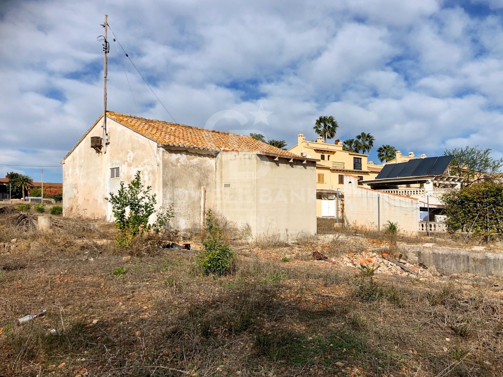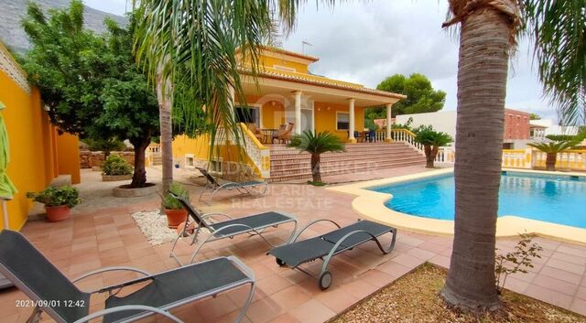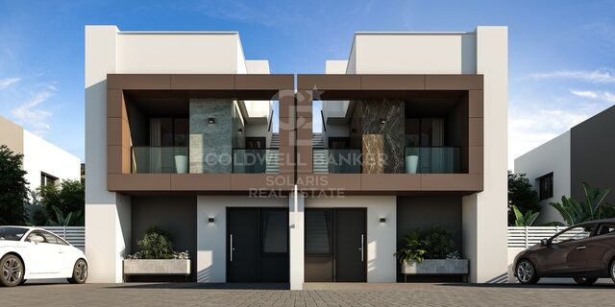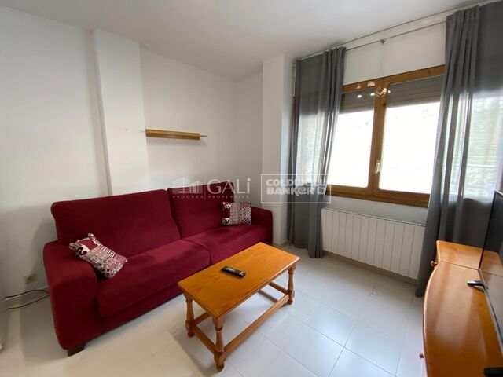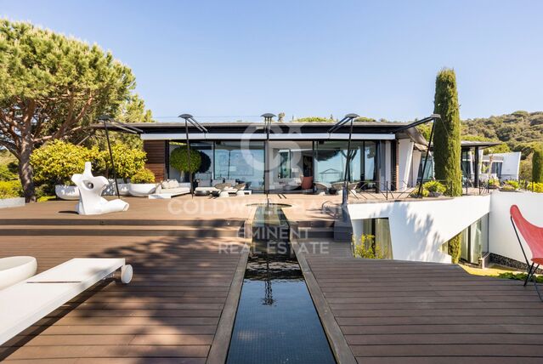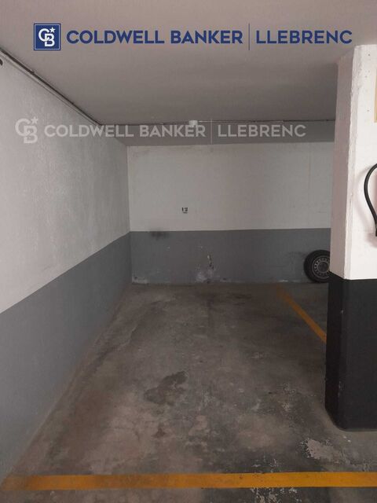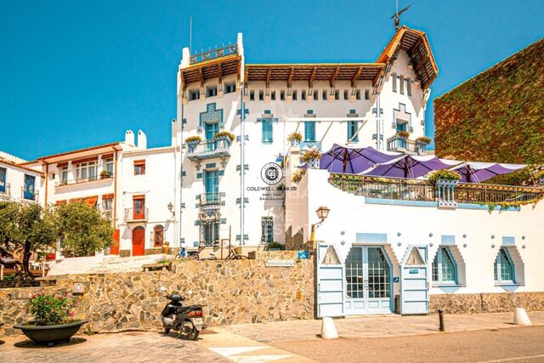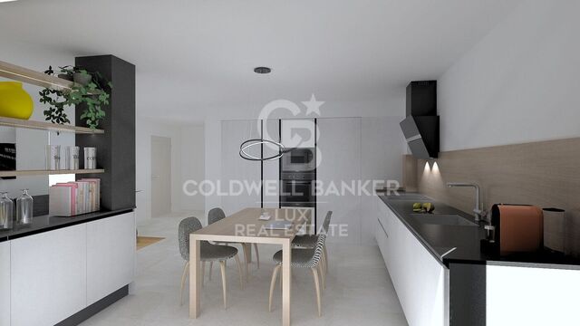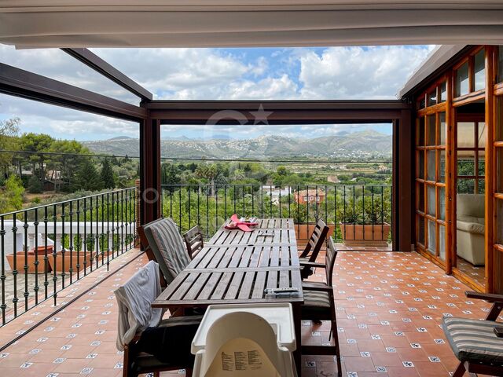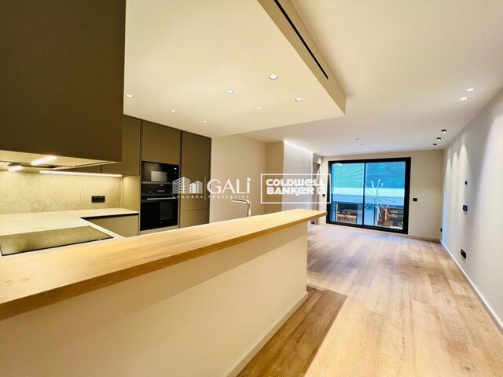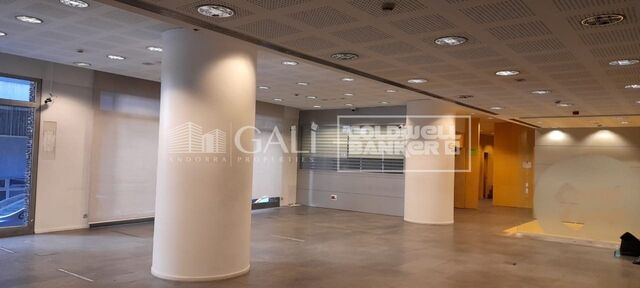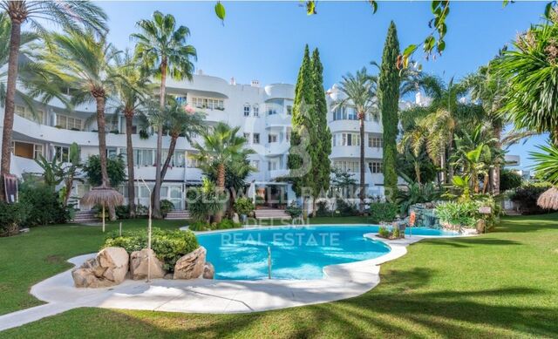Flat urban plot in Denia ready to build
plot
3,418 m²
price
735,700 €
Completely flat Urban Plot. This plot is suitable for investors it is ready to build a small urbanisation or detached villa has 2 entrances just a few meters from supermarkets, restaurant, pharmacy, school and the entire urban area of the city.
Its privileged location in a quiet and exclusive area guarantees privacy and tranquillity. In addition, it is conveniently located close to all amenities, including beaches, restaurants, and shops. With access to utilities such as water, electricity and sewerage, this plot is ideal for those looking to create a custom home in an idyllic setting. Don't miss the opportunity to invest in this paradisiacal enclave and enjoy the quality of life that the Costa Blanca has to offer.
#ref:CBSP273
Its privileged location in a quiet and exclusive area guarantees privacy and tranquillity. In addition, it is conveniently located close to all amenities, including beaches, restaurants, and shops. With access to utilities such as water, electricity and sewerage, this plot is ideal for those looking to create a custom home in an idyllic setting. Don't miss the opportunity to invest in this paradisiacal enclave and enjoy the quality of life that the Costa Blanca has to offer.
#ref:CBSP273
Property details
area
Alicante
location
Dénia
district
El Montgó
Property type
plot
sale
735.700 €
Reference
CBSP273
Energy certificate
- Pending
About Dénia
Dénia is a charming coastal town located in the province of Alicante, in the Valencian Community, in eastern Spain. With a rich history dating back to Roman times, Dénia combines its cultural heritage with a modern and vibrant Mediterranean atmosphere.

 en
en 
