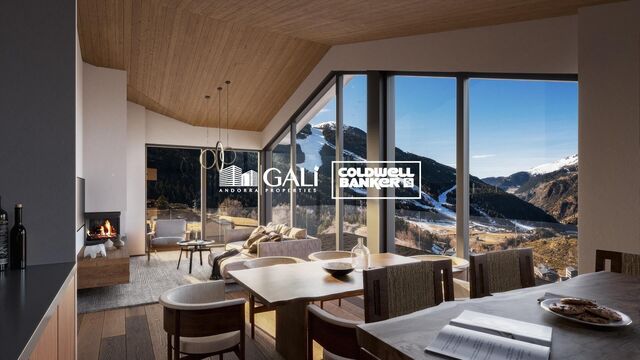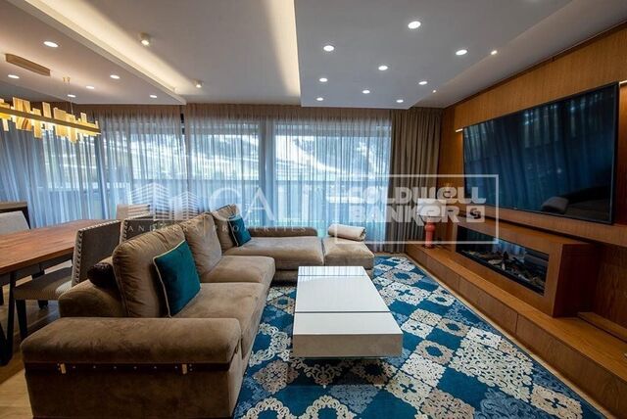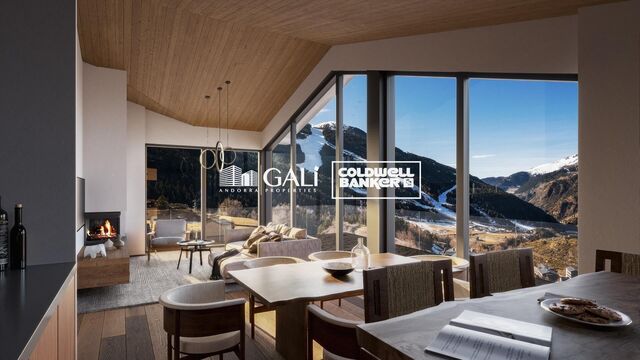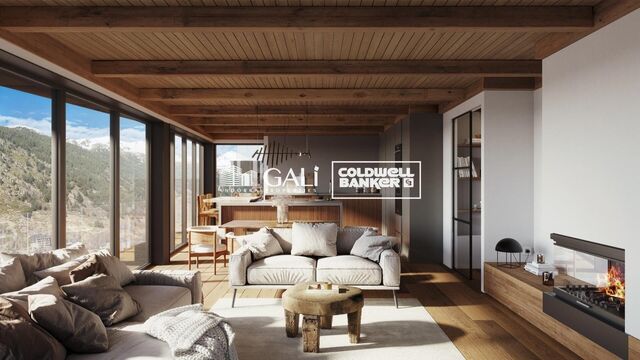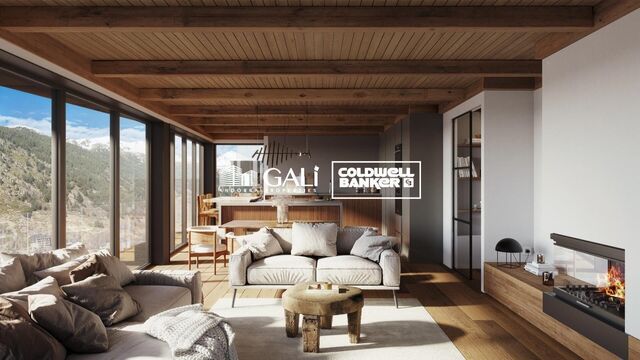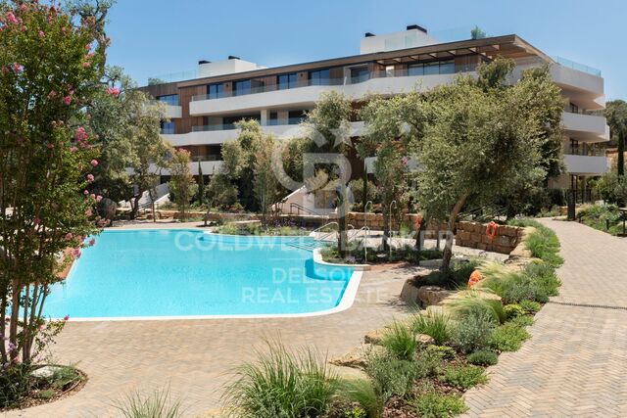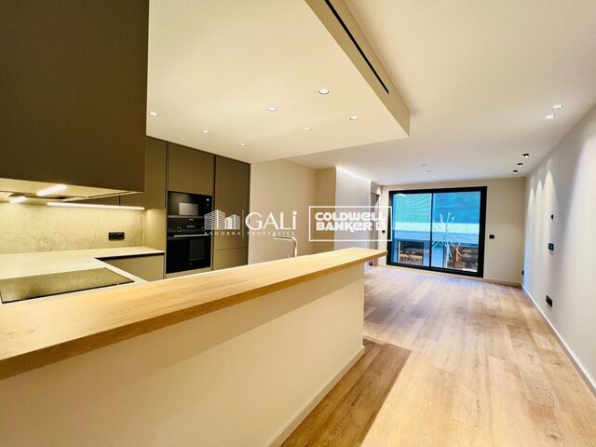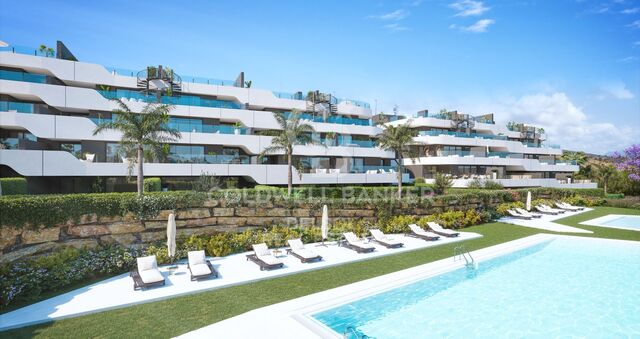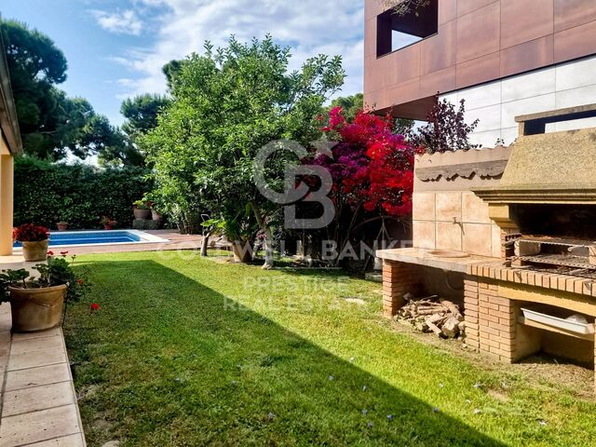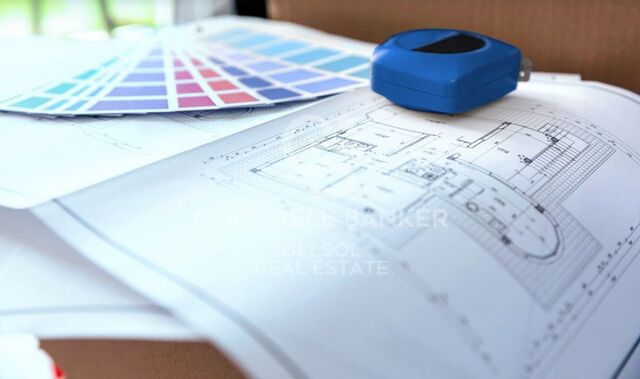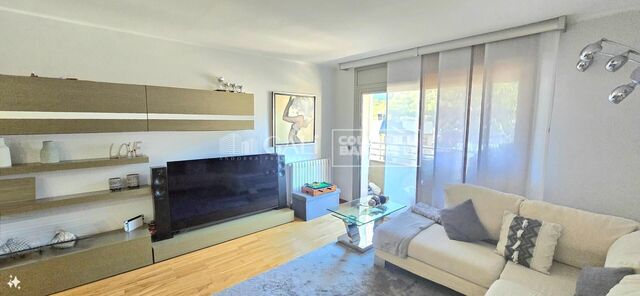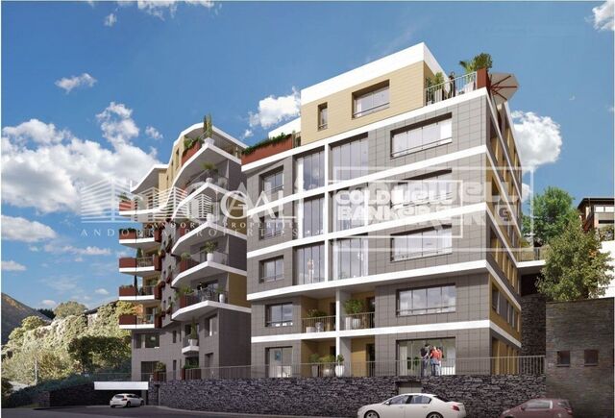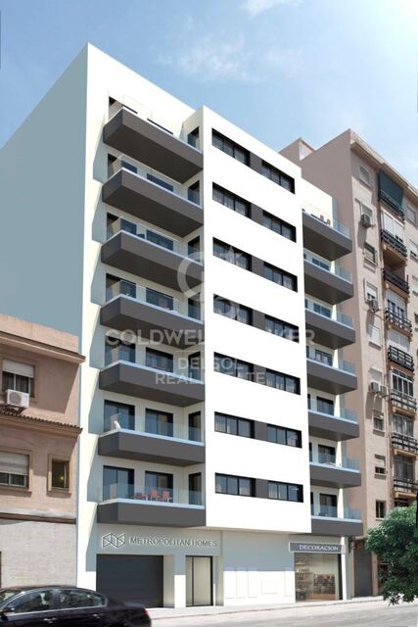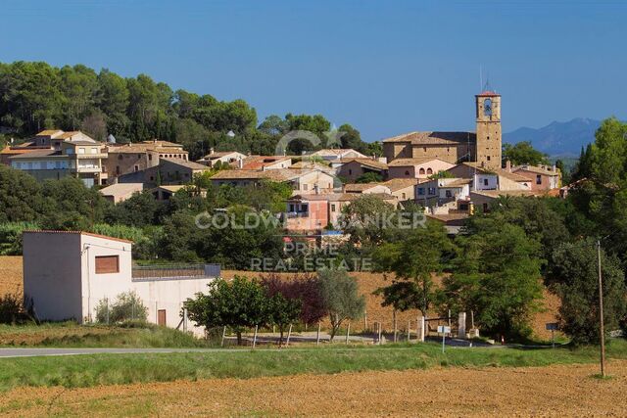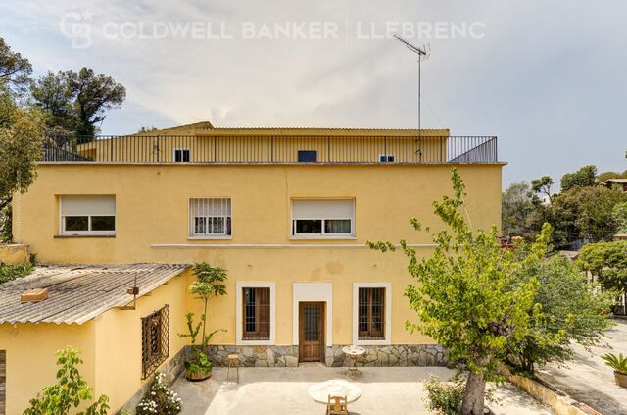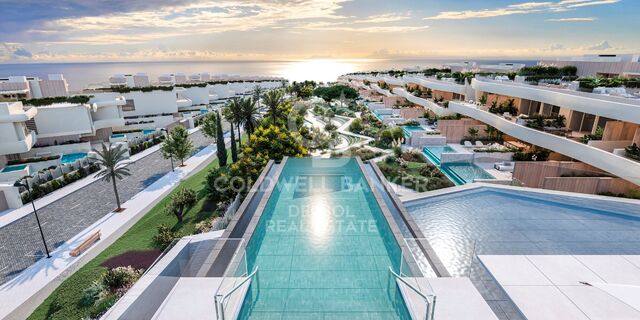Vilamacolum
Rustic Elegance: Discover the Magic of Living in Vilamacolum
Coldwell Banker Premium invites you not to miss the exceptional opportunity to acquire this real estate gem, which goes beyond the four walls of the house. This property includes an expansive plot of 100m2, currently destined for a vegetable garden that awaits your vision and creativity. Imagine transforming this space into an idyllic relaxation corner, with a barbecue area and a refreshing swimming pool that would become the epicentre of unforgettable family and social moments. It could even be considered as a building lot in the future, giving you additional opportunities to customise and expand this home to your liking.
In addition to the possibilities offered by the land, the central location in the heart of the village gives an unrivalled value to this property. You will be immersed in the authenticity and charm of Vilamacolum, where traditions intertwine with modernity in a unique way. Living here means being part of a warm and welcoming community, where everyday life merges with the cultural richness of the environment.
Walking through the front door, you'll be immersed in the serenity of a charming courtyard that acts as an outdoor oasis, giving this property character. From this point, the main entrance of the house unfolds before you.
Moving forward, you'll be greeted by the tantalising aromas of a fully equipped and spacious kitchen, designed to meet the needs of foodies. Carefully selected details and functional layout make this area the heart of the home, a place where culinary creativity and family conversations flow effortlessly.
Moving on, the dining room flooded with natural light captures the essence of the rustic style, enhanced by the imposing presence of a fireplace that not only adds warmth but also creates a cosy atmosphere. This space becomes the perfect setting to celebrate intimate dinners, family gatherings or simply enjoy the tranquillity of home.
On this same level, you will discover a generous bathroom, designed with a spacious shower tray to provide you with comfort and functionality. In addition, a practical laundry area is harmoniously integrated, facilitating daily tasks and offering an efficient solution for laundry care and household cleaning.
Following this space, a spacious pantry unfolds that not only provides a storage solution for your everyday needs, but also offers the versatility to store food, firewood or other household essentials.
Ascending the staircase, you'll be greeted in the serene seating area, where a thoughtfully decorated living room invites you to relax by a cosy fireplace and explore the literary treasures of a well-stocked library. This space becomes the heart of the home, offering a perfect retreat for moments of tranquillity and connection.
On this floor, you will discover four double bedrooms, each with fitted wardrobes and heating, ensuring not only a comfortable rest but also organised and functional spaces. From a small balcony, you can enjoy panoramic views of the charming courtyard, adding a touch of serenity and connection to nature to your daily experience.
In addition, a carefully designed full bathroom serves these rooms, providing comfort and functionality for day-to-day living.
When you reach the top floor, you will be greeted by a versatile space and a fifth double bedroom, which has built-in wardrobes and a charming attic area. Not only does this extra corner provide flexibility to suit your needs, but it also adds a distinctive touch to the property, creating a welcoming atmosphere full of possibilities.
Don't miss the opportunity to call this house your home, where the harmonious fusion between the traditional and the modern will give you a unique living experience in Vilamacolum. Secure your place in this property that offers much more than just a home, but an exceptional way of life!
#ref:CBSCCAS107

 en
en 




















