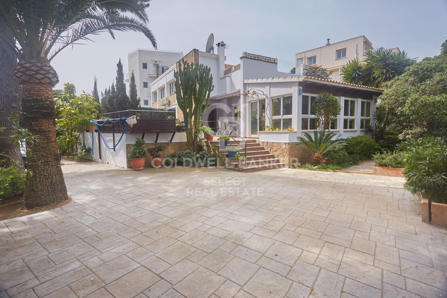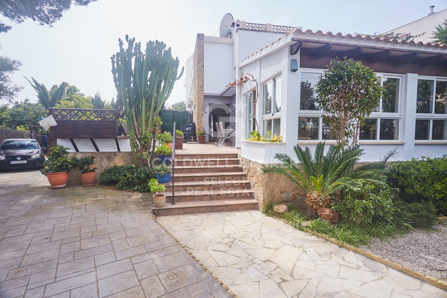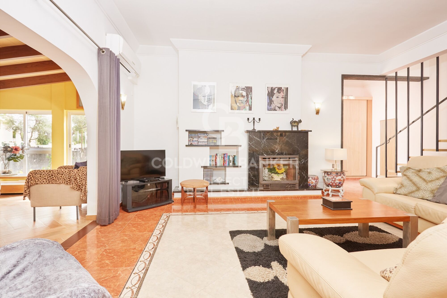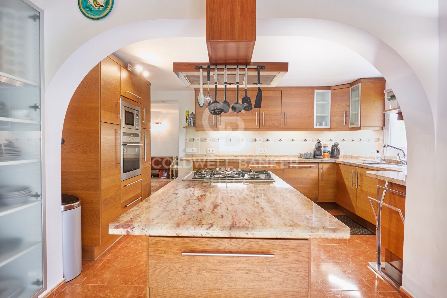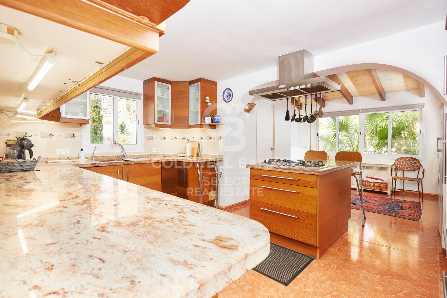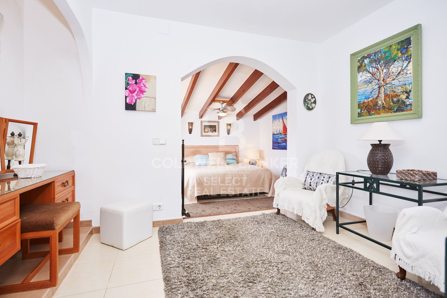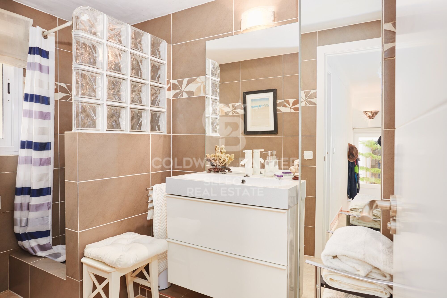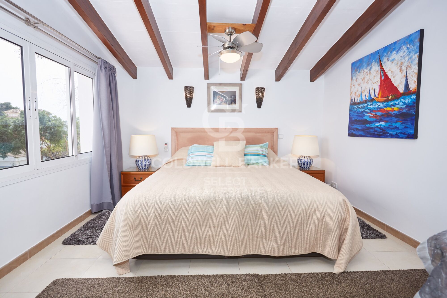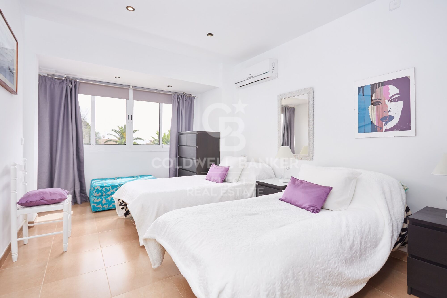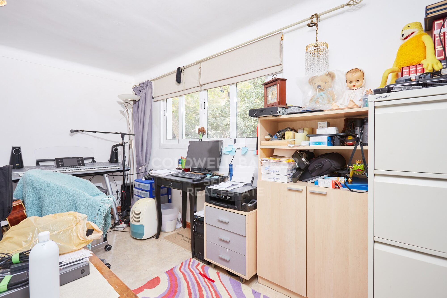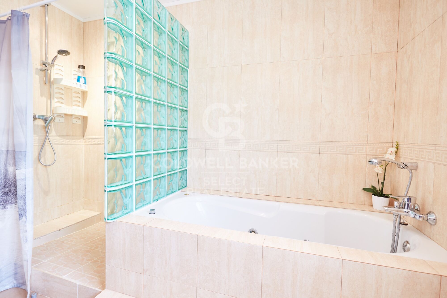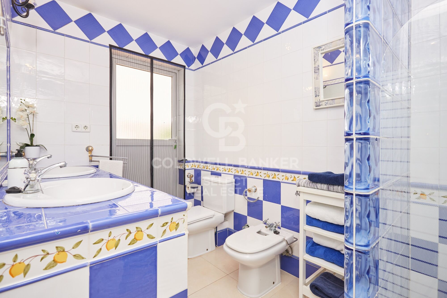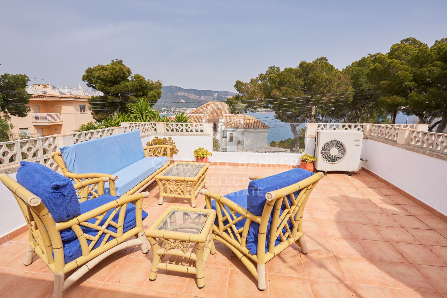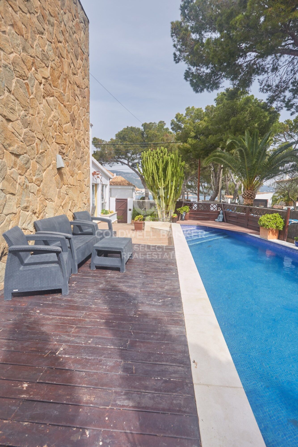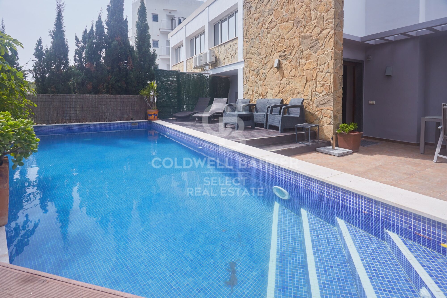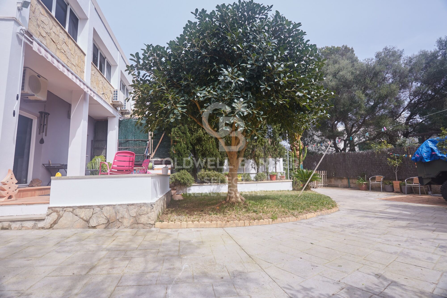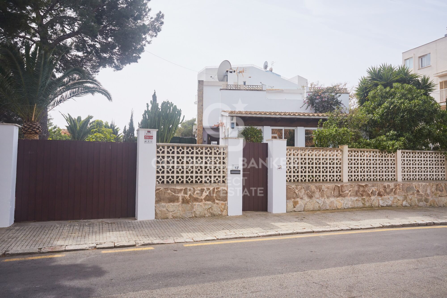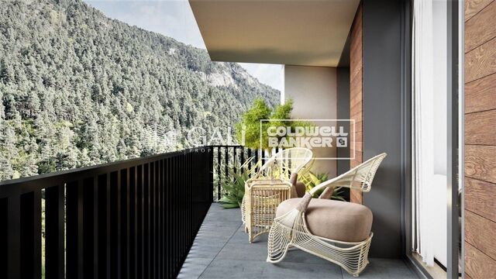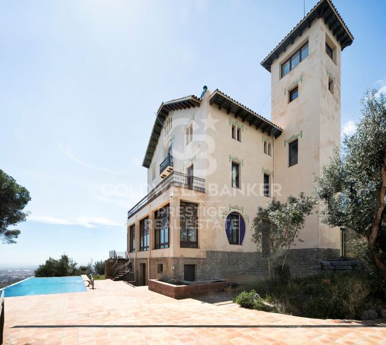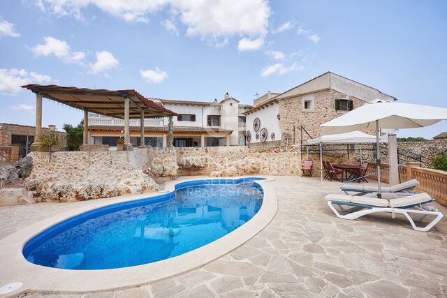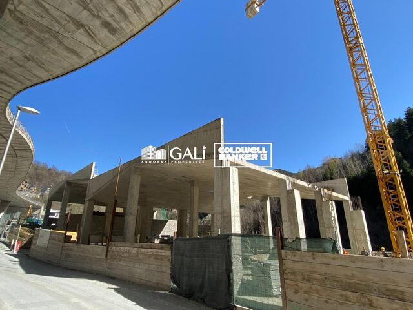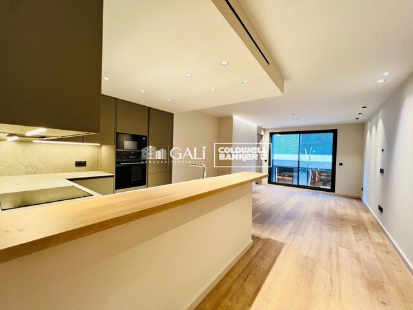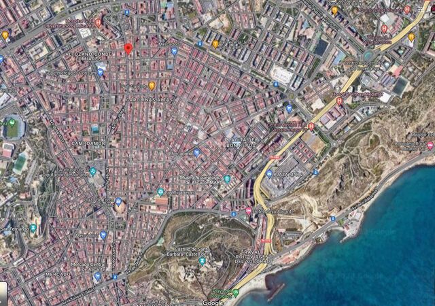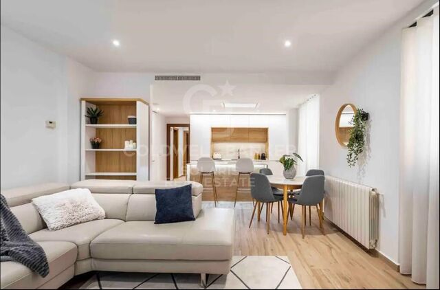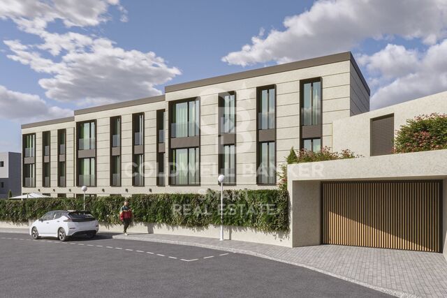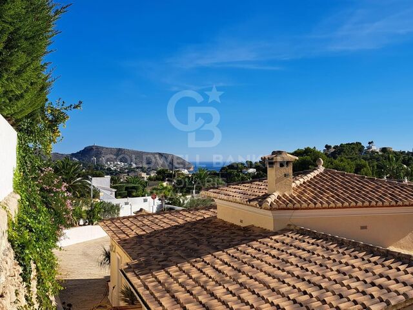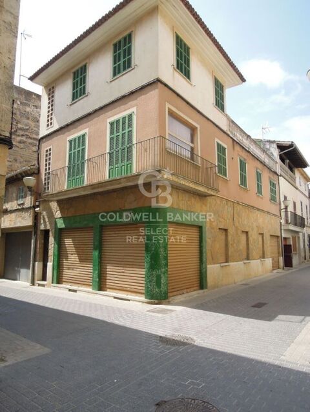Exclusive House in Palmanova: Unique Investment with Guest Apartment
**Location:**
- Located in the sought-after residential area of Torrenova.
- Tranquility close to the beach.
- A few minutes from Palmanova, known for its three sandy beaches, restaurants, cafes and the attractive promenade with yacht club.
- Approximately 10 minutes drive from Palma, offering the convenience of a big city.
**Nearby Infrastructure & Services:**
- International schools.
-Public transport.
- International pharmacies and medical centres.
-Hospitals.
**Property Description:**
- Usable area of 360 m2.
- Main house with 4 double bedrooms, including the 20m2 master suite with bathroom and dressing room.
- Guest flat with three bedrooms: two doubles with en-suite bathrooms and one single.
**Recent Renovations:**
- Complete renovation in 2006/7.
- Updating of electrical installations.
- Plumbing improvement.
- Roof renovation.
This property offers a combination of generous space and modern amenities, with the added bonus of a separate guest flat. The complete refurbishment carried out in 2006/7 guarantees the quality and functionality of the facilities. If you are interested in finding out more, we encourage you to contact the real estate agent to find out more details about this attractive property in Torrenova.
#ref:CBPM47
Property details
Property features
- Pending
About Calvià
Calvià, located on the beautiful island of Mallorca, is a charming region that offers an excellent quality of life and a wide range of advantages for its residents. With its combination of stunning landscapes, Mediterranean climate, modern amenities, and rich history, Calvià attracts people from all over the world seeking a peaceful and beautiful place to call home.
Life in Calvià is imbued with a relaxed and tranquil atmosphere, ideal for those who value peace and serenity. With a variety of picturesque villages, white sandy beaches, and spectacular mountainous landscapes, Calvià residents can enjoy a wide range of outdoor activities such as hiking, cycling, golf, and water sports.
One of the main advantages of living in Calvià is its excellent infrastructure and services. The region boasts a wide range of amenities, including shopping centers, supermarkets, restaurants, schools, and health centers, ensuring the well-being and comfort of its residents. Additionally, proximity to the city of Palma provides access to a greater cultural, educational, and entertainment offering.
Regarding the real estate market, Calvià offers a wide variety of housing options to suit different lifestyles and budgets. From luxurious sea-view villas to cozy apartments in the town centers, there is something for everyone. Although housing prices may vary depending on location and specific property features, demand for properties in Calvià remains high, making it an attractive and solid long-term real estate investment.
Calvià is an ideal destination for those seeking a quiet and relaxed lifestyle in a spectacular natural environment. With its combination of natural beauty, modern amenities, and thriving real estate market, Calvià offers the best of life in Mallorca.

 en
en 