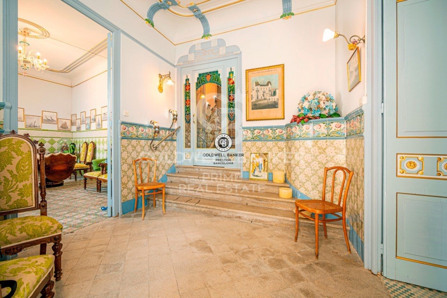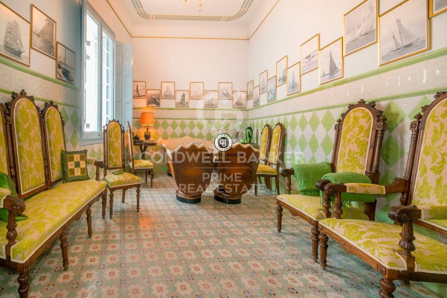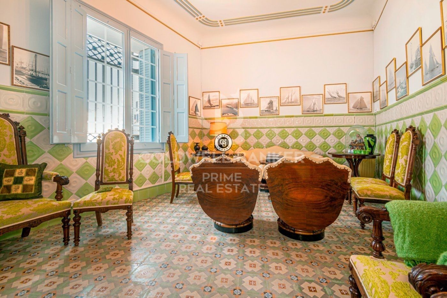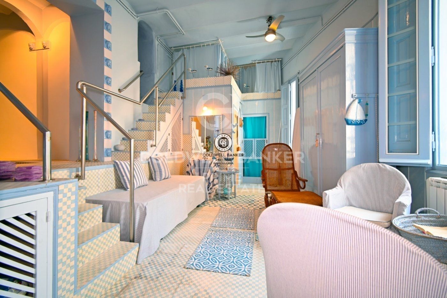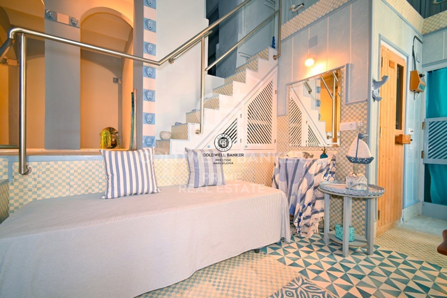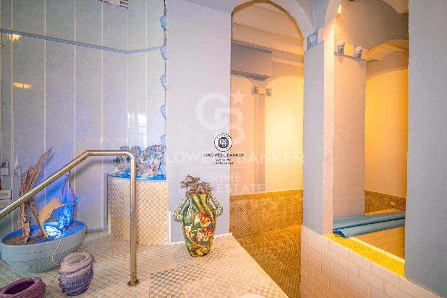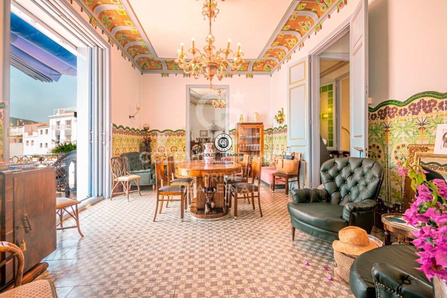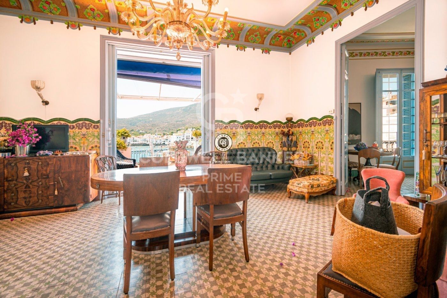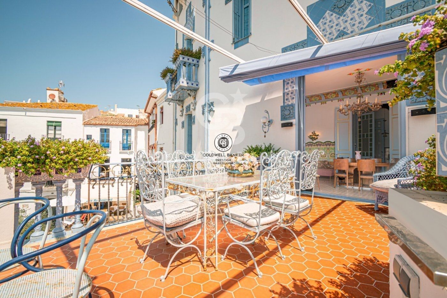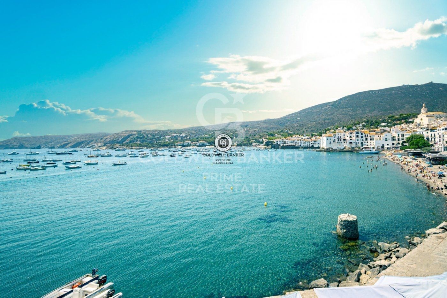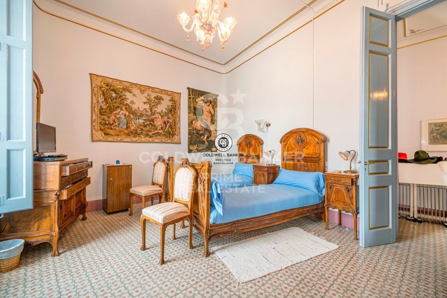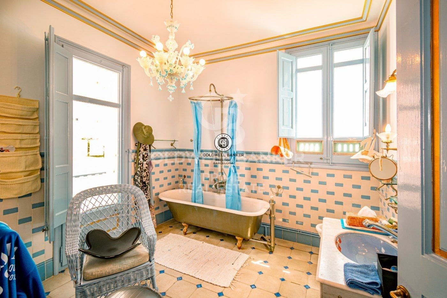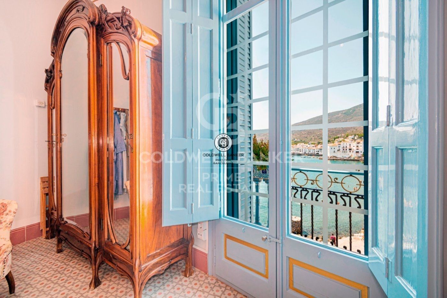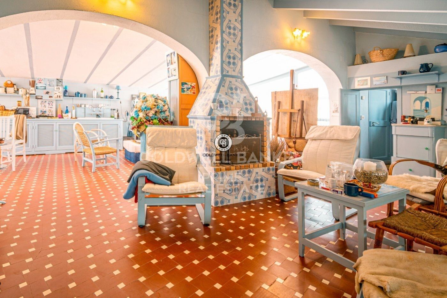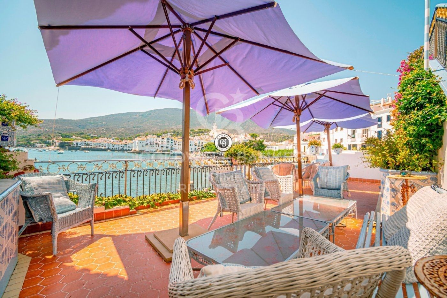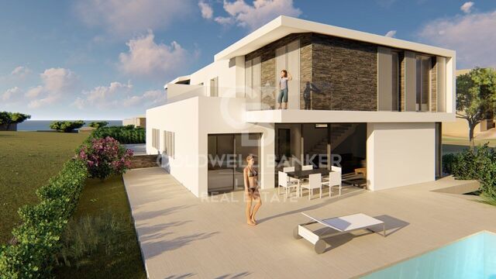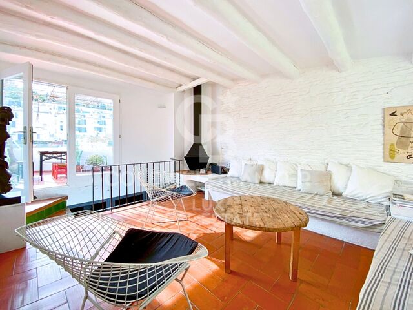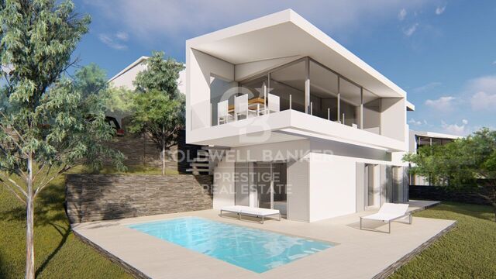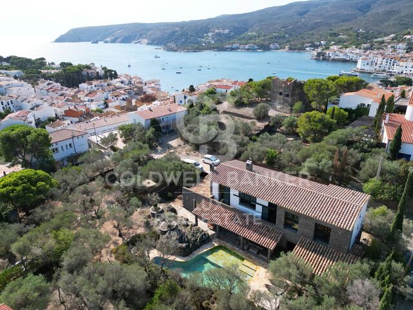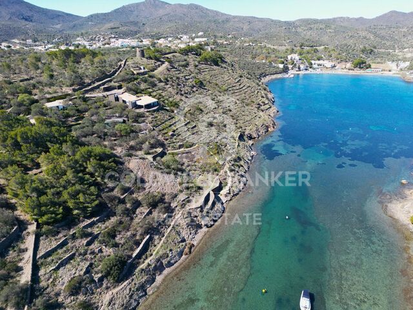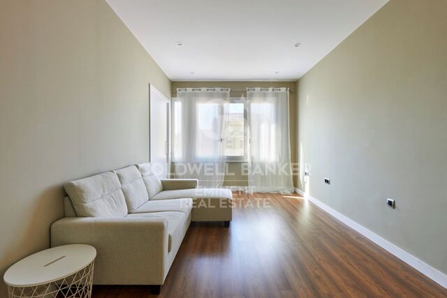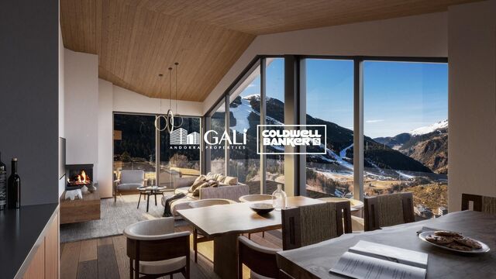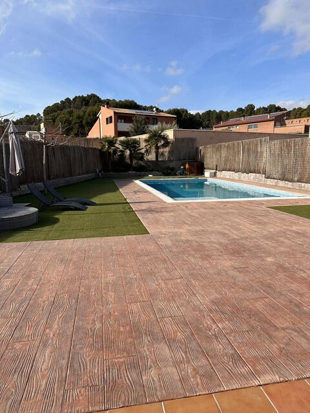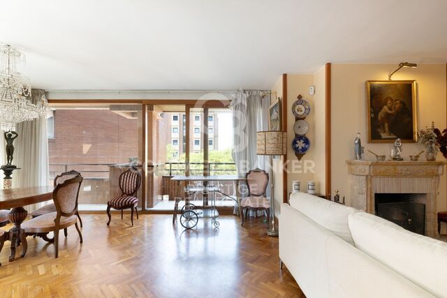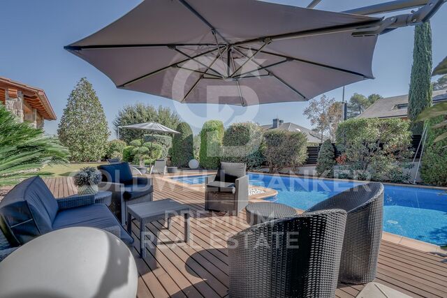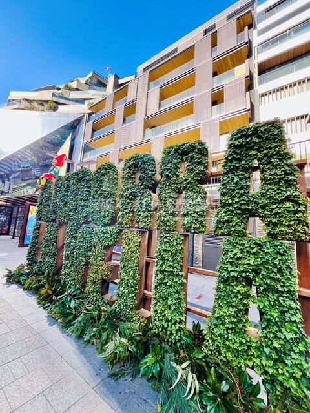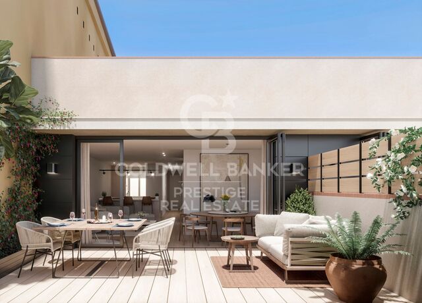Casa Blaua - Modernist historic home on the seafront line in Cadaqués
size
625 m²
plot
198 m²
Bedrooms
5
Bathrooms
4
price
15,000,000 €
Modernist house with 625m2 dated from 1913, being work of Salvador Sellés i Baró, restored in the 80s, maintaining the original design and elements to preserve its essence. Known as Casa Serinyana or Casa Blaua, it is one of the most famous and historic residences in the area. Located in Cadaqués, at the turning point of Playa des Poal and Platja Gran, occupying two plots. The house is made up of 3 floors and an attic, all of it built from the original fisherman's house. The roof of the house has been converted into a terrace with a box, from where you can enjoy incredible views of the bay of Cadaqués. From the terrace, a staircase and a bridge give access to the main floor. This staircase has ceramic wainscots with floral motifs, taking care of the overall design before entering the house. Its curvilinear facade follows the layout of the street and makes it stand out among the surrounding houses . The roof, very striking due to the steep slopes and their variation, is made of glazed flat tiles in a very bright orange color, characteristic of modernism, formed by slopes with different inclinations. Two towers, one at each end, configure the volumetric singularity of the whole, its roofs have a double slope and with different orientation, and are crowned by ornamental metal elements. The interior maintains the care in all the details, of the original design. It has an Indian or stately style, and the attic has elements and design that give it a marine, fresh and classic air that differs from the rest of the house, without losing coherence. The most remarkable thing is that the essence has been maintained the original by Octavio Serinyana, and preserves intact original elements such as blue ceramics on the facade, from which it gets its name, wrought iron on the balconies, frescoes on the ceilings, hydraulic mosaic on the floors, art Nouveau tiles and Murano lamps. A unique and historic property that has managed to maintain, since its inauguration in 1913, its careful design and modernist details that give it so much charm.
#ref:CBPL1707
#ref:CBPL1707
Property details
area
Alt Empordà
location
Cadaqués
Property type
house
sale
15.000.000 €
Reference
CBPL1707
Bedrooms
5
Bathrooms
4
Builded surface
625 m2
Property features
sea views
mountain views
storage
furnished
fireplace
parking
balcony
Energy certificate
-
 A
92-100
A
92-100 -
 B
81-91
B
81-91 -
 C
69-80
C
69-80 -
 D
55-68
D
55-68 -
 E
39-54
E
39-54 -
 F
21-38
F
21-38 -
 G
1-20
G
1-20
About Cadaqués
Cadaqués is a picturesque village on the Costa Brava in northern Catalonia, Spain. With its Mediterranean charm, this tourist destination offers beaches, coves, white houses, and a rich history. The center of Cadaqués features cobblestone streets, traditional houses, and a variety of restaurants and shops. Nature lovers can enjoy beautiful beaches and explore the stunning coves in the surrounding area. Cadaqués is also known for its connection to the famous artist Salvador Dalí, who lived and worked here. Discover the magic of Cadaqués as you explore its historical charms and enjoy its unique natural environment on the Costa Brava.
Related searches

François Carriere
CEO

 en
en 


