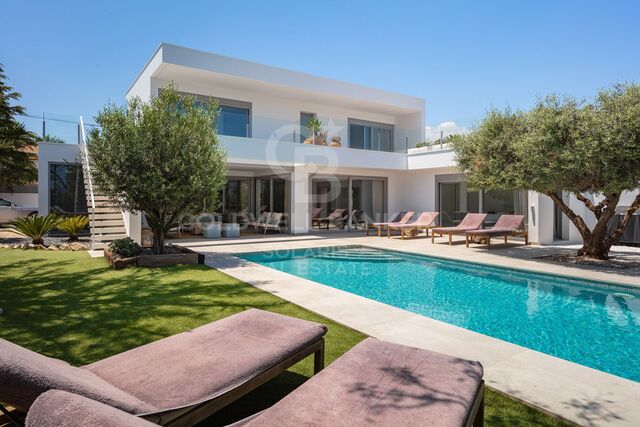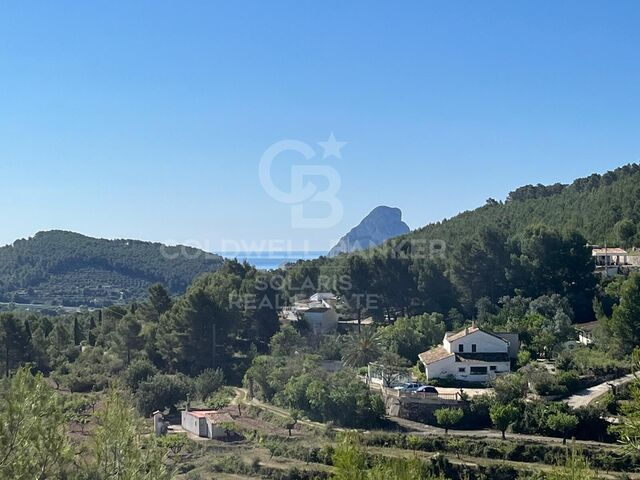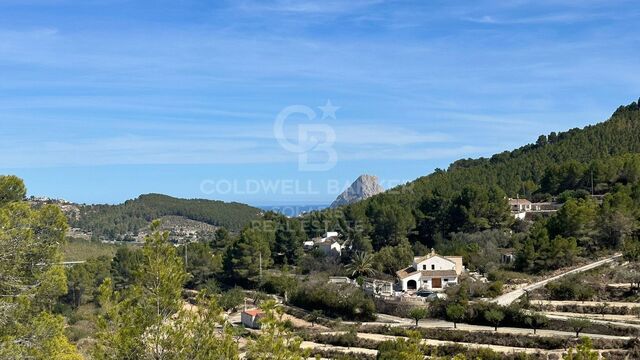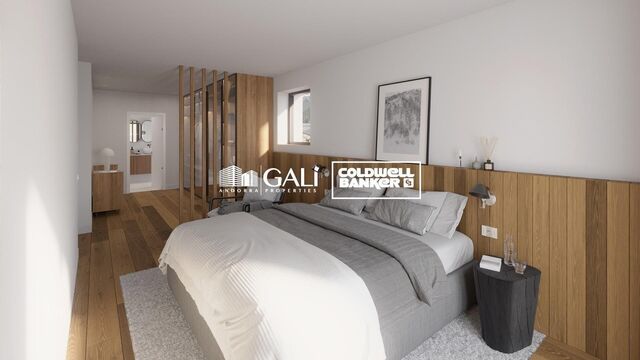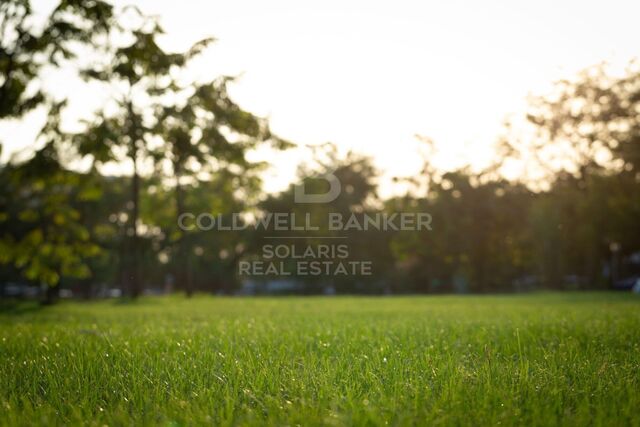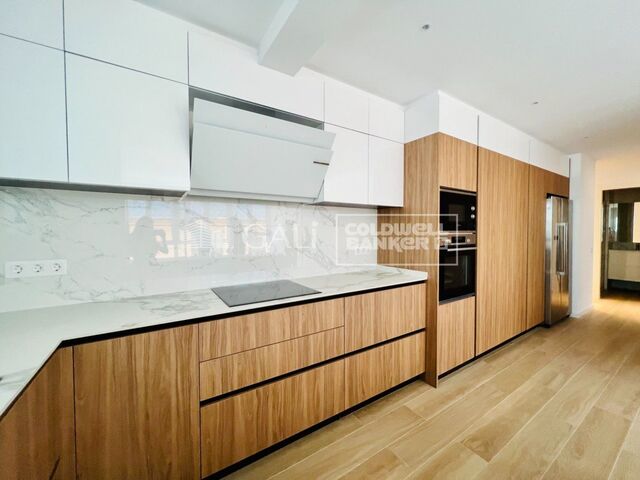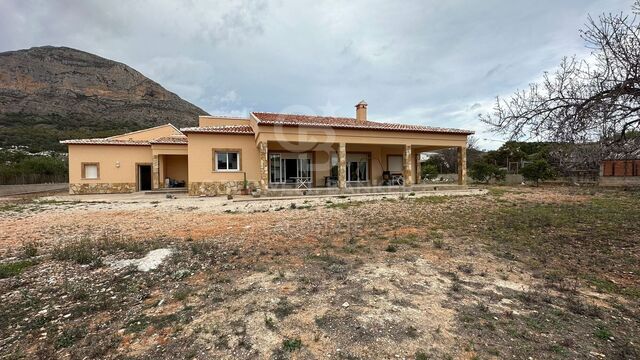Brand new by recent construction 4 bedroom villa in Benissa
size
704 m²
plot
1,371 m²
Bedrooms
4
Bathrooms
3
price
2,100,000 €
Boasting a stunning panoramic view of the sea and mountains, this magnificent property is currently under construction and is anticipated to be completed this autumn 2023.
Located in Benissa, Villa Paloma stands out for using the best top quality materials and being just a few minutes from the beach, making it a truly stunning luxury villa.
In addition, it has a modern infrastructure that includes bike lanes, sewer connections, street lighting, sidewalks, and fibre optic internet, providing all the necessary amenities.
The architecture of the villa is unique, with double slabs that give it a distinctive character. It has been designed with customers in mind who are looking for something special and combine elegance with style.
Enjoy sunny days and relaxing evenings in this villa that has been conceived for entertaining and outdoor living.
Don't miss the opportunity to visit the construction site and discover the charm of this magnificent property for yourself. Contact us to make an appointment as soon as possible!
#ref:CBS084
Located in Benissa, Villa Paloma stands out for using the best top quality materials and being just a few minutes from the beach, making it a truly stunning luxury villa.
In addition, it has a modern infrastructure that includes bike lanes, sewer connections, street lighting, sidewalks, and fibre optic internet, providing all the necessary amenities.
The architecture of the villa is unique, with double slabs that give it a distinctive character. It has been designed with customers in mind who are looking for something special and combine elegance with style.
Enjoy sunny days and relaxing evenings in this villa that has been conceived for entertaining and outdoor living.
Don't miss the opportunity to visit the construction site and discover the charm of this magnificent property for yourself. Contact us to make an appointment as soon as possible!
#ref:CBS084
Property details
area
Alicante
location
Benissa
district
La Fustera
Property type
house
sale
2.100.000 €
Reference
CBS084
Bedrooms
4
Bathrooms
3
Builded surface
704 m2
Property features
pool
A/C
heating
storage
lift
furnished
phone
security
parking
terrace
Energy certificate
- Pending
About Benissa
Benissa is a charming town located in the province of Alicante, in the Valencian Community, southeastern Spain. Known for its rich history, stunning landscape, and peaceful atmosphere, Benissa attracts residents and visitors alike.
Benissa's old town is full of charm, with cobbled streets and well-preserved historic buildings showcasing its medieval heritage. Its picturesque squares and charming corners invite you to stroll and discover the essence of this Mediterranean village.

 en
en 

























