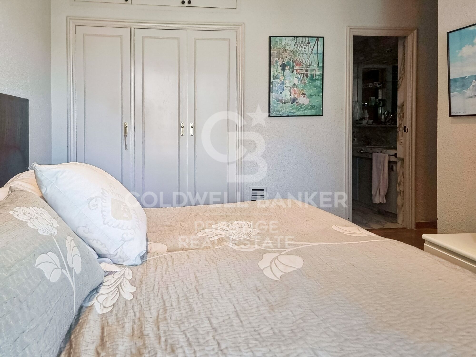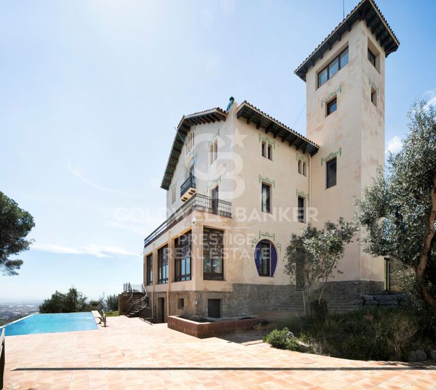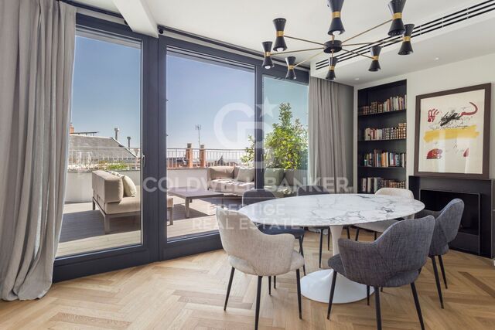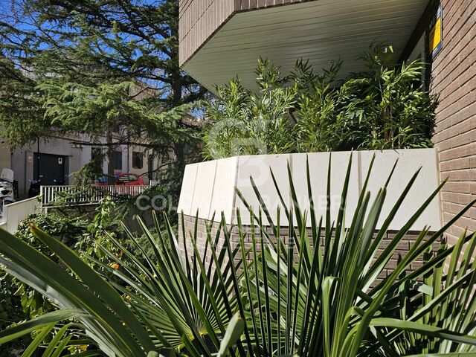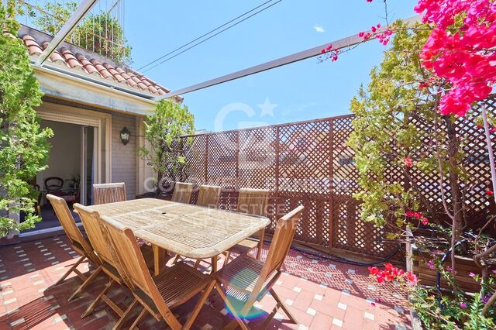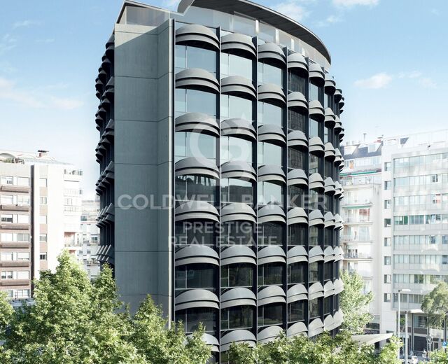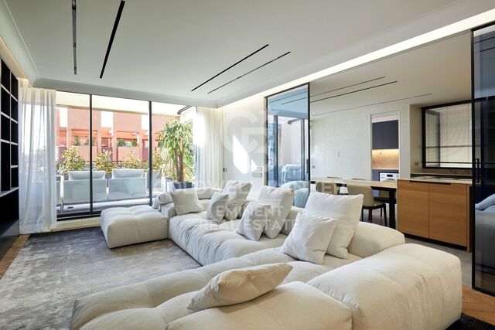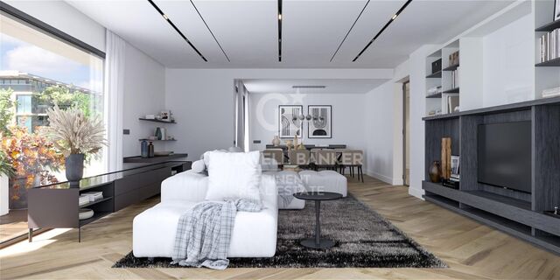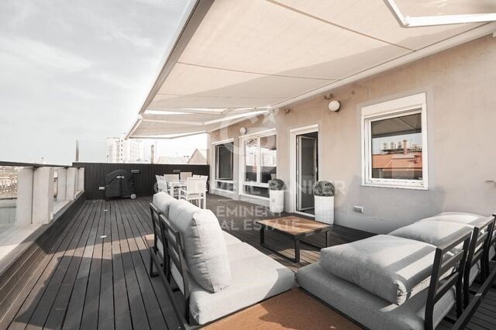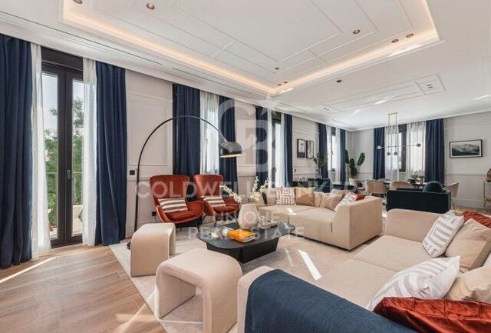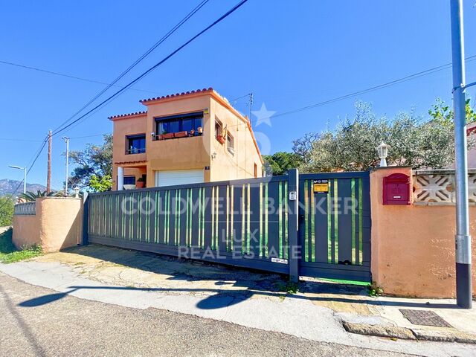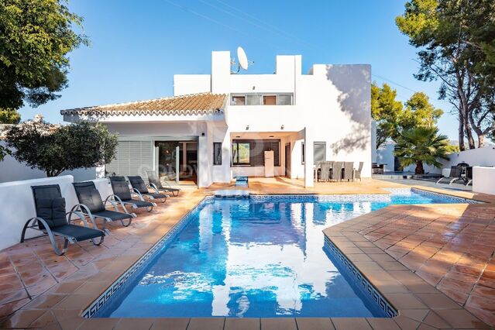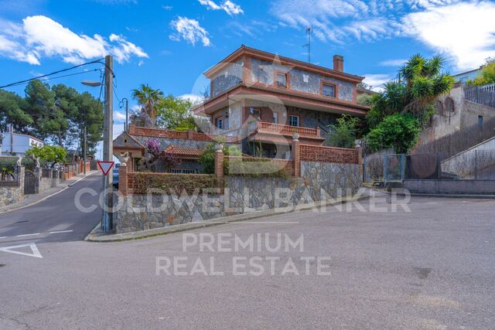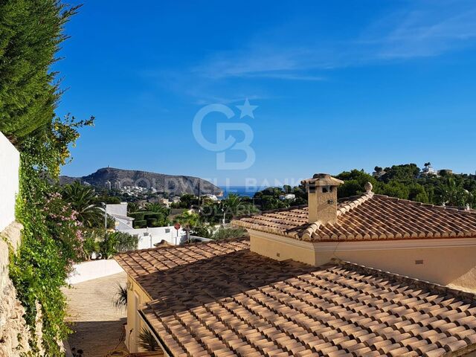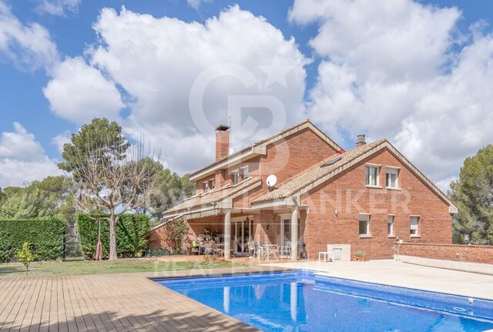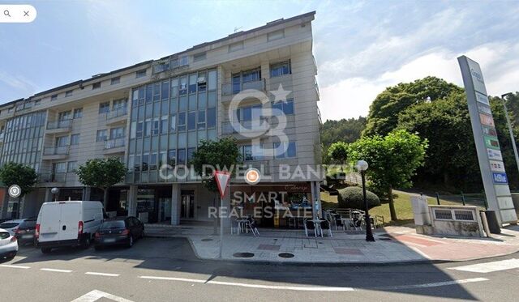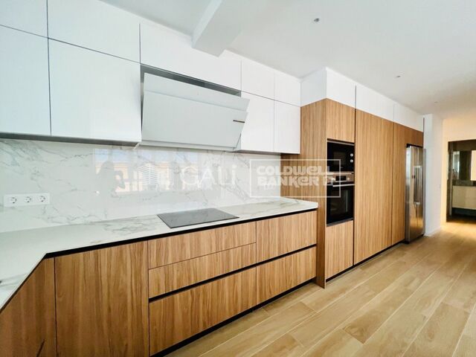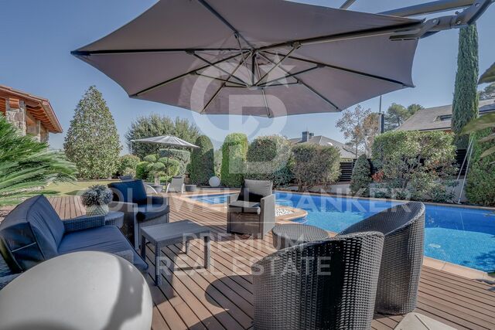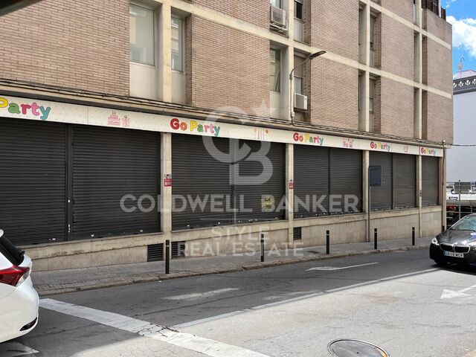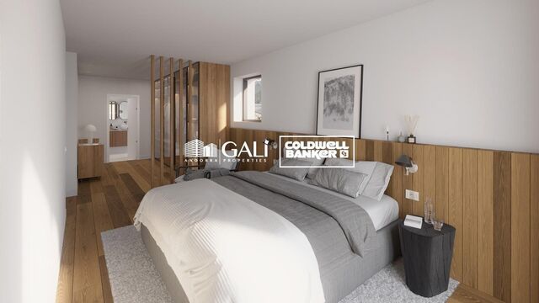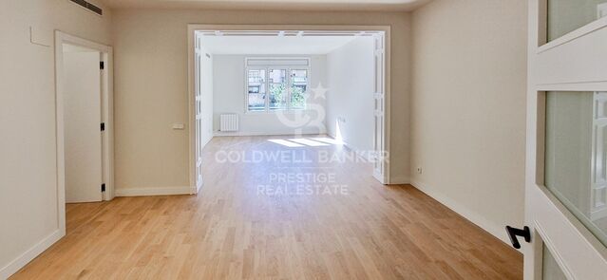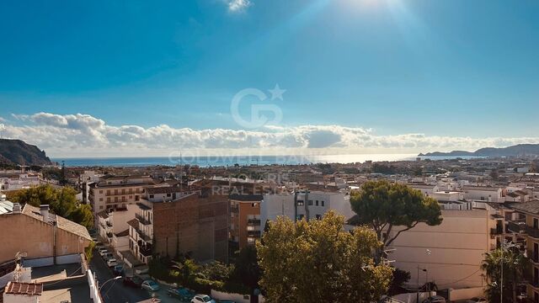Spacious and bright flat for sale located in Les Corts
The flat is distributed in 5 exterior rooms, all of them with plenty of natural light thanks to its large windows. It has 4 bathrooms, which guarantees comfort and privacy for the whole family. In addition, it has attics that give a special and unique touch to the property.
Its location is simply unbeatable. Opposite the prestigious Clínica Corachan and the beautiful Jardines de Joan Vinyol, this flat is located in one of the most exclusive and sought-after areas of the city. The Ronda is close by, making it easy to access any point in the city, and the exit to the airport is just a few minutes away. You will also find nearby commercial centres for shopping and entertainment.
In short, this flat is a unique opportunity to live in a special and privileged place, where you can enjoy all the comforts of a modern and elegant home in the heart of the city. Don't miss the opportunity to get to know it!
#ref:CBES1825
Property details
Property features
-
 A
92-100
A
92-100 -
 B
81-91
B
81-91 -
 C
69-80
C
69-80 -
 D
55-68
D
55-68 -
 E
39-54
E
39-54 -
 F
21-38
F
21-38 -
 G
1-20
G
1-20
About Barcelona
Barcelona, the exquisite gem of Catalonia, is a city that dazzles its visitors with a unique combination of history, culture, art, and a vibrant modern scene. Located on the northeast coast of Spain, Barcelona is a destination that captivates both tourists and locals, providing an unforgettable experience with every step taken through its cobbled streets.
Its rich history dates back more than 2,000 years when the Romans established the city as "Barcino." Over the centuries, Barcelona has been influenced by different cultures, resulting in a blend of architectural styles that make it unique in the world. One of its greatest treasures is the stunning Sagrada Familia, the majestic basilica designed by the genius architect Antoni Gaudí, whose construction still continues today, captivating everyone with its beauty and originality. But Barcelona is not just history and monuments. Its charming streets and squares, like the famous Ramblas, are full of life and energy, brimming with cafes, restaurants, street artists, and local markets.
Food is also an essential part of the Barcelona experience; its markets, such as La Boqueria Market, display colorful stalls of fresh fruits, seafood, and cured meats that delight food enthusiasts.
A distinctive feature of the city is the relaxed Mediterranean lifestyle, where hours are enjoyed leisurely, and conversations with friends extend into the late hours of the night. Barcelonians are warm and welcoming, making visitors feel at home in this cosmopolitan city.
Barcelona's modernist architecture isn't limited to the Sagrada Familia; iconic buildings like Casa Batlló and La Pedrera are exquisite expressions of Gaudí's creativity and genius. Additionally, Park Güell offers visitors a magical and whimsical landscape with sculptures, mosaics, and terraces with panoramic views of the city.
Barcelona's artistic legacy is also impressive. Museums like the Picasso Museum house an extensive collection of masterpieces by the cubism genius and provide an intimate look into the life and work of Pablo Picasso.
Football is also at the heart of the city, with FC Barcelona's iconic stadium, Camp Nou, being a pilgrimage site for sports fans worldwide.
The beach is another attraction in Barcelona, with several urban beaches like Barceloneta, where visitors can relax under the warm Mediterranean sun or enjoy water sports.
In summary, Barcelona is a city that captivates the senses and fills the soul with inspiration. Its history, culture, architecture, art, and lifestyle make it a unique and fascinating place to visit. Those who have the opportunity to explore its charms will always carry the memory of this wonderful city in their hearts.

 en
en 






























