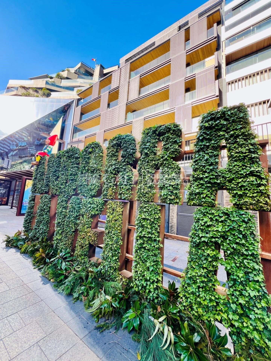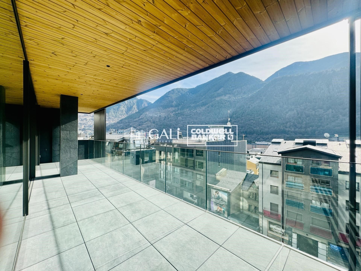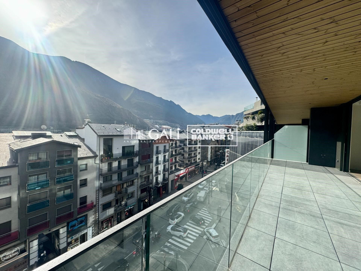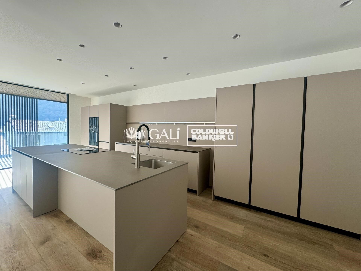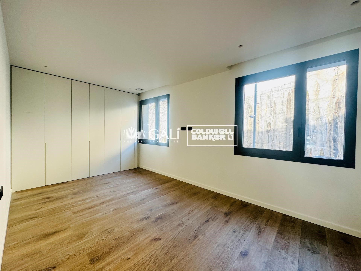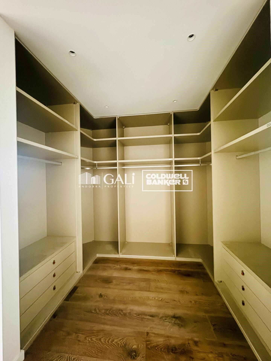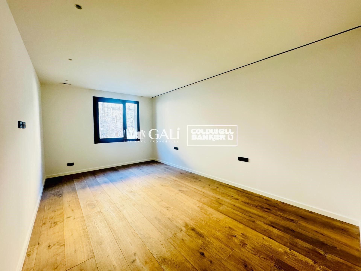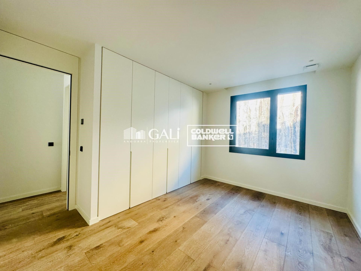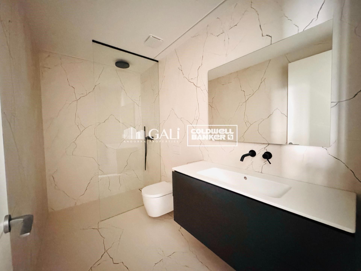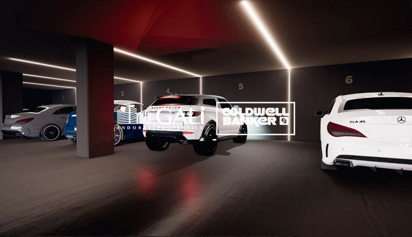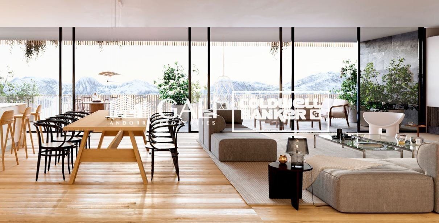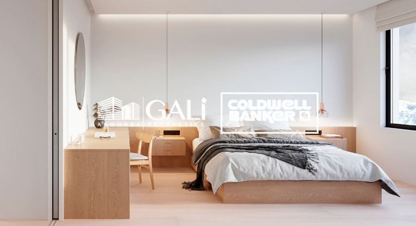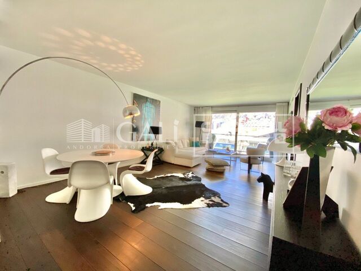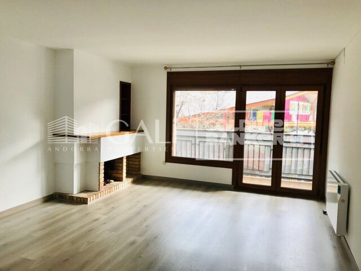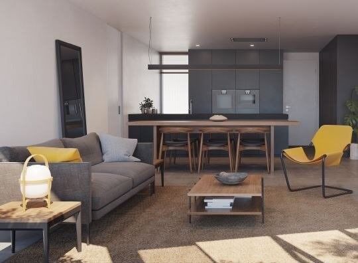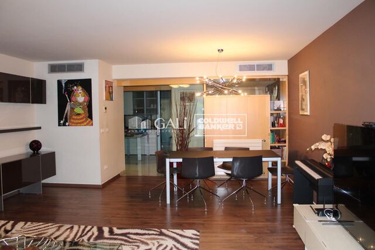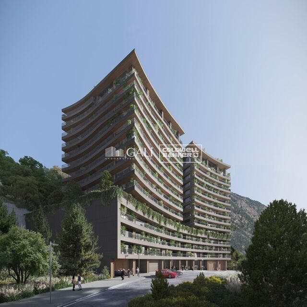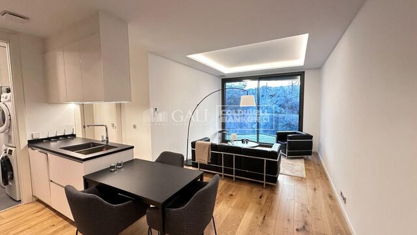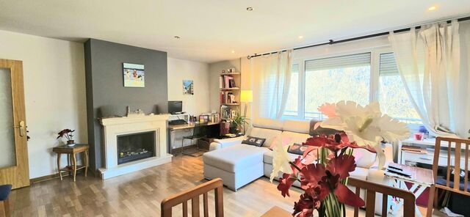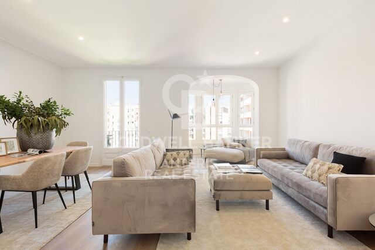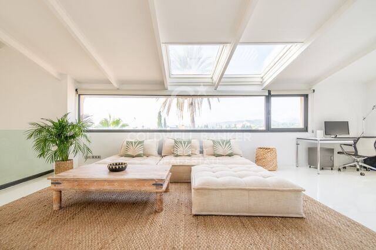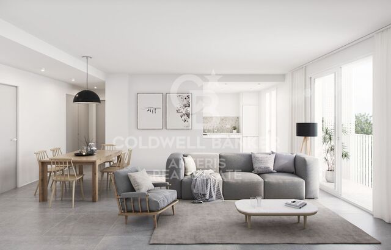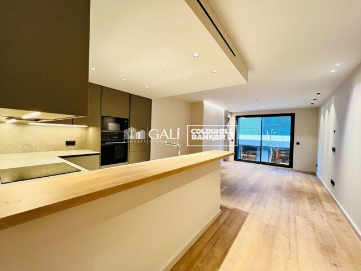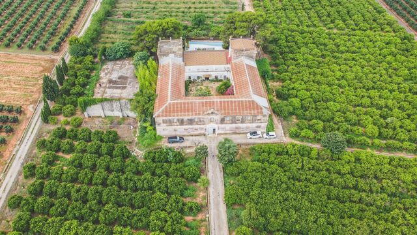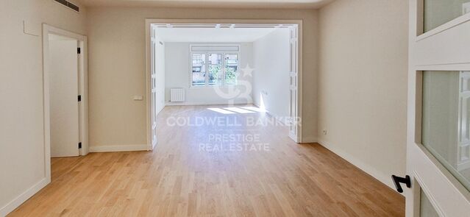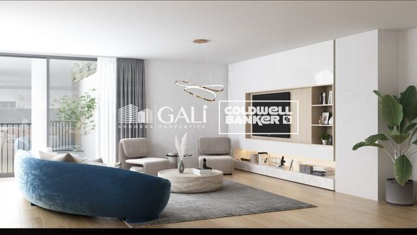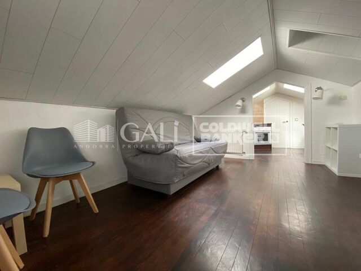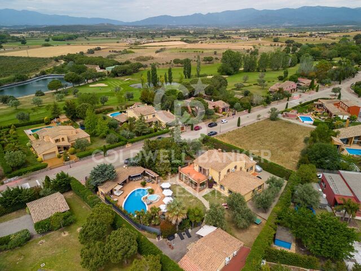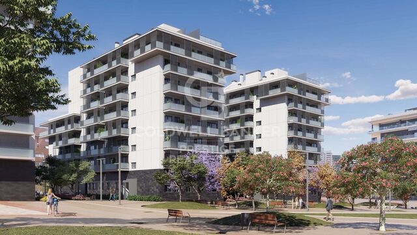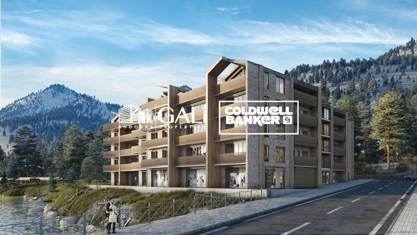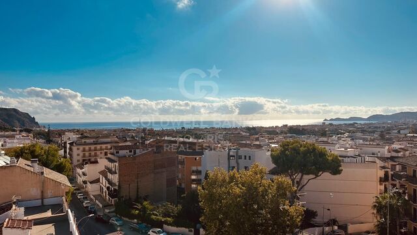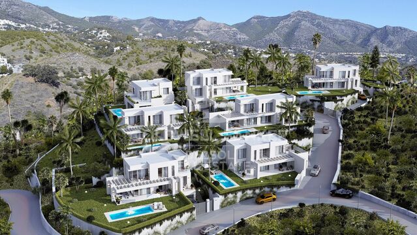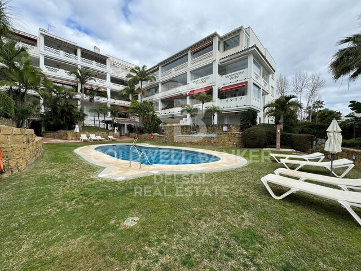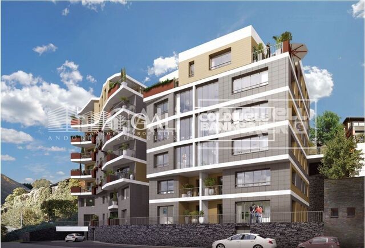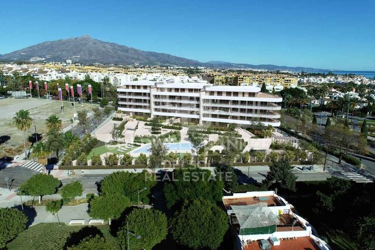Apartment 3 Bedrooms Sale Andorra la Vella
#ref:03536/5210
Property details
Property features
-
 A
92-100
A
92-100 -
 B
81-91
B
81-91 -
 C
69-80
C
69-80 -
 D
55-68
D
55-68 -
 E
39-54
E
39-54 -
 F
21-38
F
21-38 -
 G
1-20
G
1-20
About Andorra la Vella
Andorra la Vella is the capital city of the Principality of Andorra, located in the eastern Pyrenees mountains between France and Spain.
Andorra la Vella is situated in the region of Andorra, a small landlocked country known for its stunning mountain landscapes. It is nestled in the heart of the Pyrenees, providing a picturesque setting with breathtaking views.
One of the key advantages of Andorra la Vella is its strategic location. It serves as a gateway between France and Spain, making it easily accessible from major cities in both countries. The principality's status as a tax haven also attracts businesses and visitors seeking favorable economic conditions.
Andorra la Vella offers a high quality of life with clean air, low crime rates, and a peaceful atmosphere. The city is known for its excellent healthcare system, quality education, and efficient public services. Residents benefit from a strong sense of community and a safe environment for families.
Despite its small size, Andorra la Vella offers a wealth of activities for residents and visitors alike. The surrounding mountains provide ample opportunities for outdoor pursuits such as hiking, skiing, and mountain biking. In addition, the city boasts modern shopping centers, cultural events, and a vibrant nightlife scene. The nearby Caldea spa complex offers relaxation and wellness experiences, making it a popular destination year-round.
Andorra la Vella's real estate market is characterized by a mix of traditional mountain chalets and modern apartments. The market appeals to both locals and international buyers seeking a unique blend of natural beauty, economic advantages, and a high standard of living. Properties range from cozy mountain homes to luxurious villas with stunning mountain views, catering to various preferences and lifestyles.
Andorra la Vella combines the charm of a mountainous setting with the conveniences of a modern city, offering residents and visitors a unique blend of natural beauty, economic advantages, and a high standard of living.

 en
en 