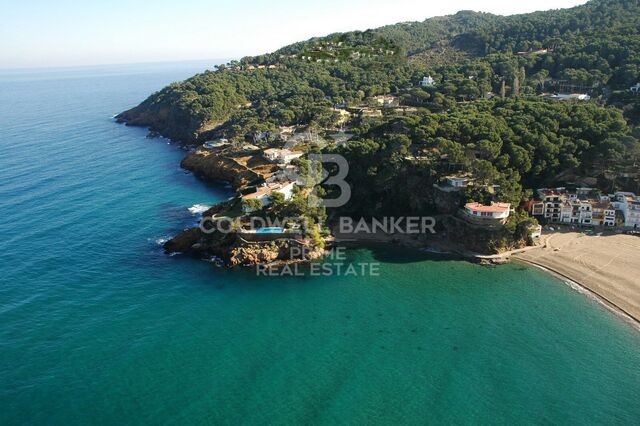Technik und Funktional Immer aktiv
Diese Website verwendet eigene Cookies, um Informationen zu sammeln, um unsere Dienste zu verbessern. Wenn Sie weiter surfen, akzeptieren Sie deren Installation. Der Benutzer hat die Möglichkeit, seinen Browser zu konfigurieren und auf Wunsch zu verhindern, dass er auf seiner Festplatte installiert wird, obwohl er bedenken muss, dass dies zu Schwierigkeiten beim Navigieren auf der Website führen kann.




