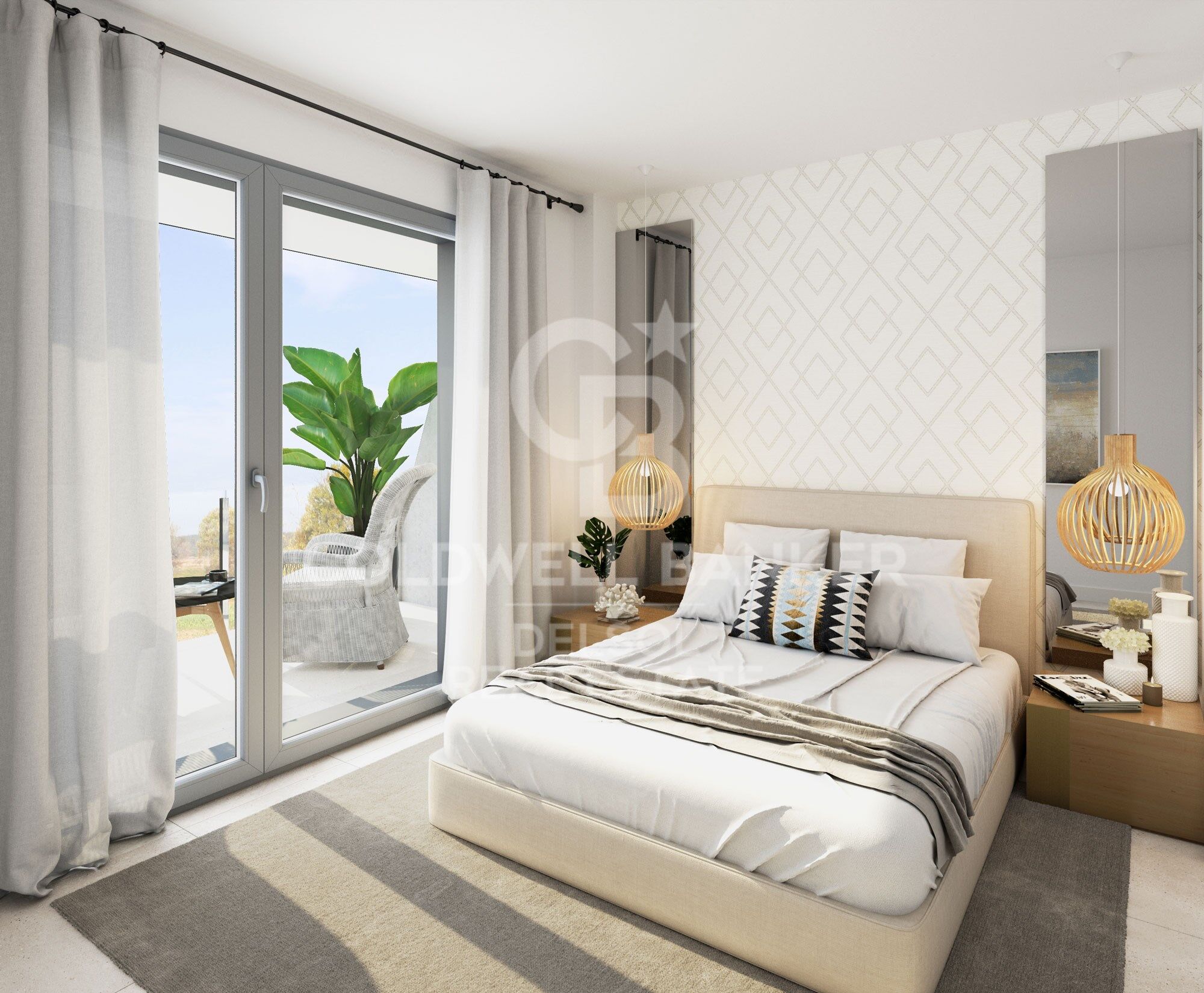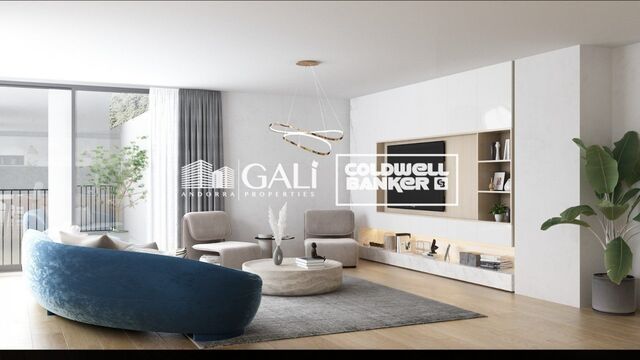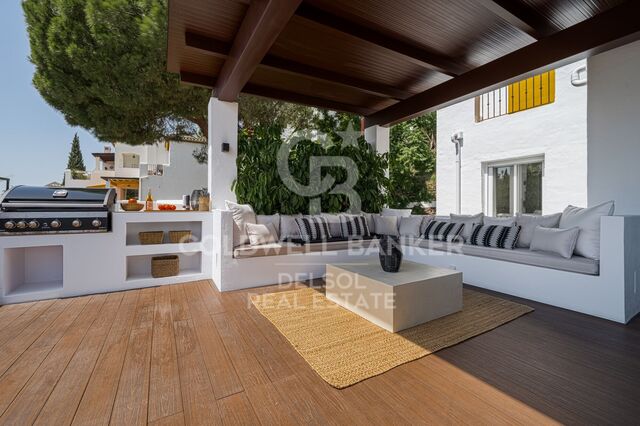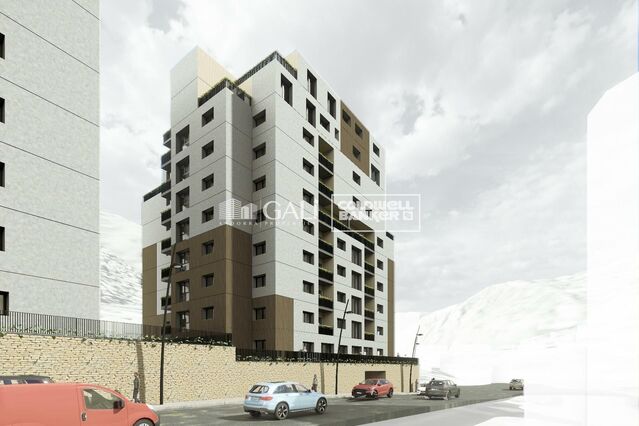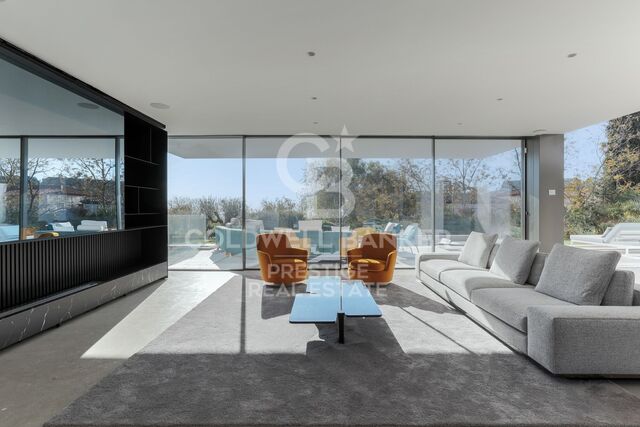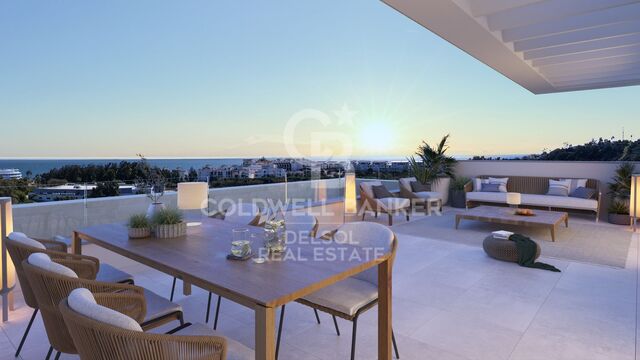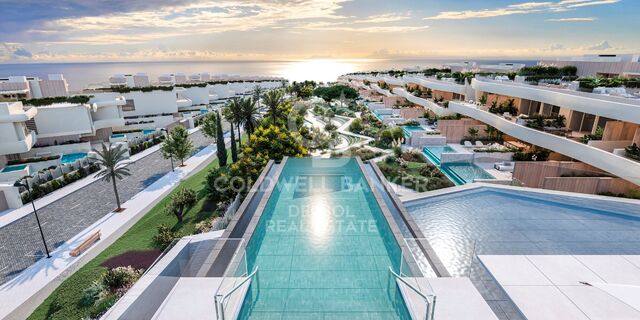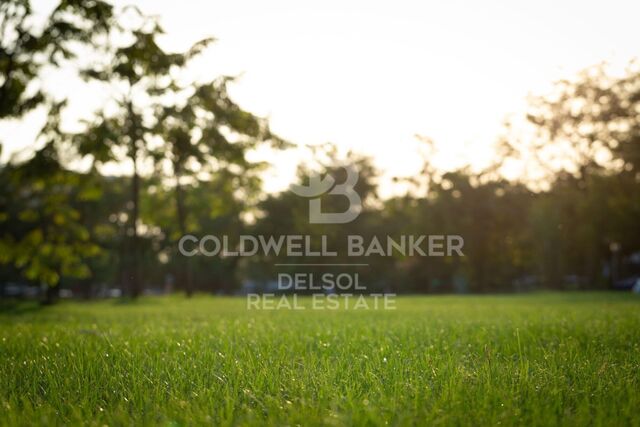Unique project of 3 and 4 bedroom homes in Mijas.
Einheiten
5
Surface
132 m² - 146 m²
von
Preis
585.000 €
Unique project of exclusive three and four bedroom homes with spectacular sea views, contemporary architectural style and state-of-the-art home technology.
Each home offers well-distributed interior spaces, where the living room, dining room and fully equipped kitchen with American bar, merge into a space designed for you to enjoy the breathtaking views thanks to the large windows.
The connection between the indoor and outdoor space is perfect, with generous covered and uncovered terraces that are the perfect place to relax and enjoy the views of the golf course or the Mediterranean coastline.
Each of the residences feature the finest qualities with porcelain stoneware, neutral tones and textures that allow owners to personalise the space to create the perfect ambience.
The large bedrooms enjoy spacious built-in wardrobes and the master suite has a walk-in wardrobe with a full dressing room.
Outside, gardens surround the private swimming pool in some properties, simply the perfect place to cool off after a game of tennis or golf.
#ref:CBDS374
Each home offers well-distributed interior spaces, where the living room, dining room and fully equipped kitchen with American bar, merge into a space designed for you to enjoy the breathtaking views thanks to the large windows.
The connection between the indoor and outdoor space is perfect, with generous covered and uncovered terraces that are the perfect place to relax and enjoy the views of the golf course or the Mediterranean coastline.
Each of the residences feature the finest qualities with porcelain stoneware, neutral tones and textures that allow owners to personalise the space to create the perfect ambience.
The large bedrooms enjoy spacious built-in wardrobes and the master suite has a walk-in wardrobe with a full dressing room.
Outside, gardens surround the private swimming pool in some properties, simply the perfect place to cool off after a game of tennis or golf.
#ref:CBDS374
Immobilieninformationen
Gegend
Málaga
standort
Mijas
district
Calahonda-Chaparral
Objekt typ
Neubau
Referenz
CBDS374
Einheiten in diesem Neubau
| Typ | Einheit | Surface | Schlafzimmer | Toiletten | Preis | Zustand |
| House | CBDS374_D | 133 m2 | 3 | 3 | 715.000 € | verfügbar |
| House | CBDS374_C | 145 m2 | 3 | 3 | 596.000 € | verfügbar |
| House | CBDS374_B | 147 m2 | 3 | 3 | 599.000 € | verfügbar |
| House | CBDS374_A | 147 m2 | 3 | 3 | 599.000 € | verfügbar |
| House | CBDS374_E | 134 m2 | 3 | 3 | 585.000 € | verfügbar |
Energiezertifikat
- Ausstehend
über Mijas
Mijas ist eine charmante Stadt in der Provinz Malaga in der Region Andalusien im Süden Spaniens. Mit ihrer einzigartigen Kombination aus andalusischer Tradition und Moderne fesselt Mijas Besucher und Bewohner gleichermaßen mit ihrer natürlichen Schönheit und reichen Geschichte.

 de
de 






