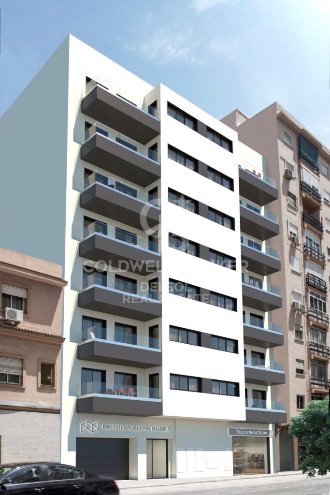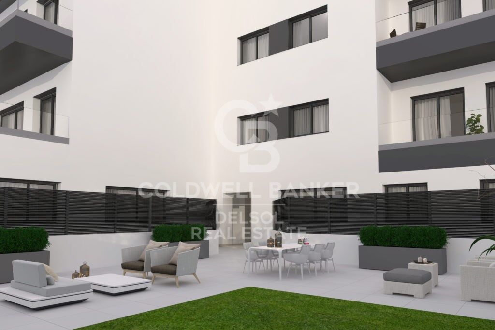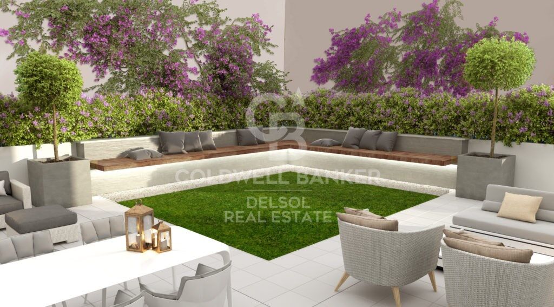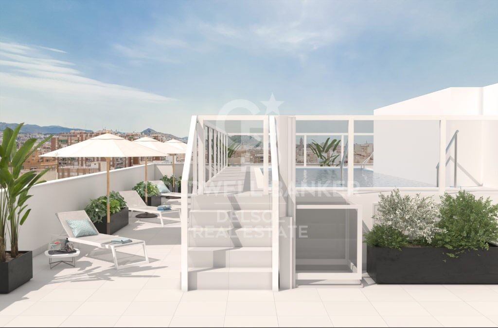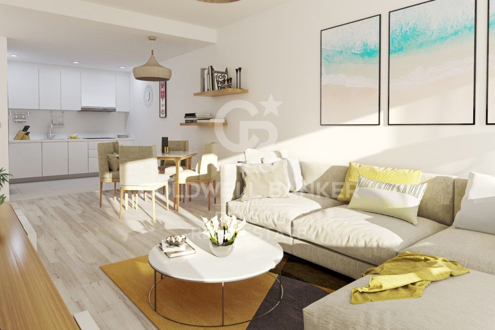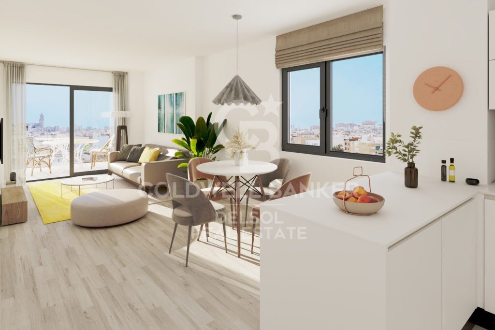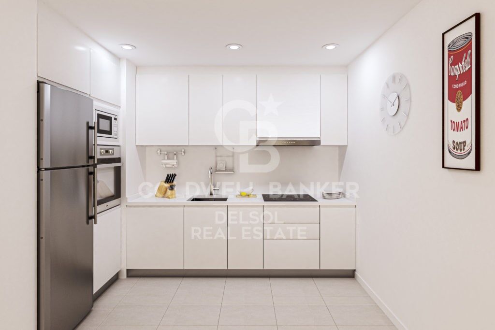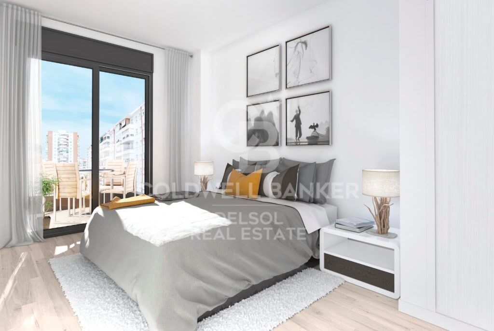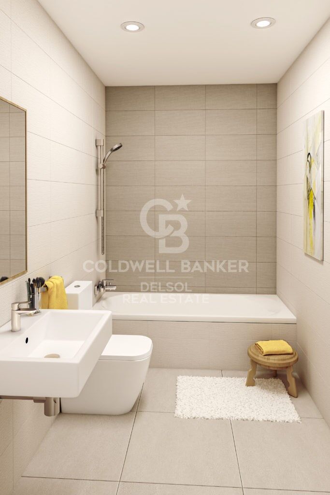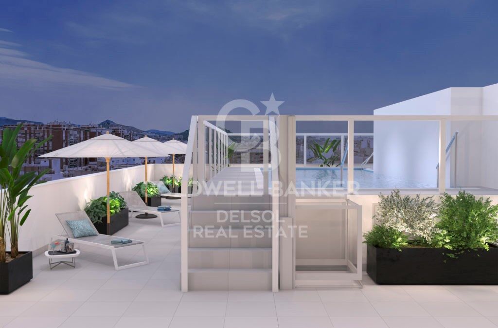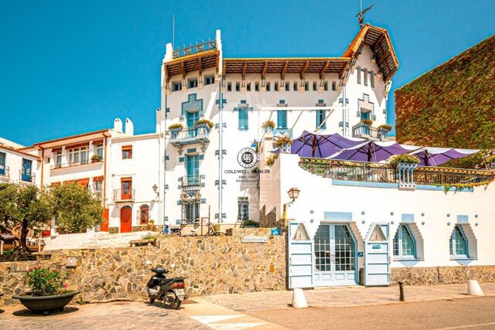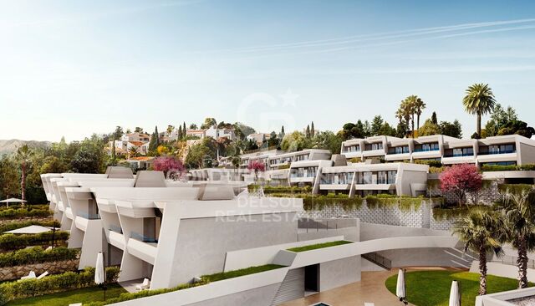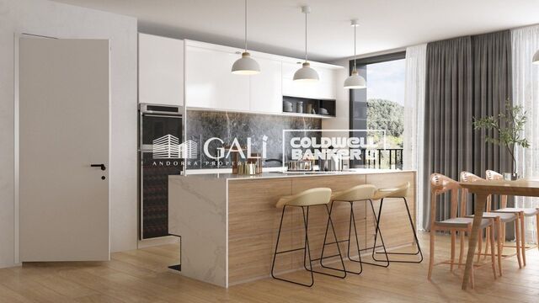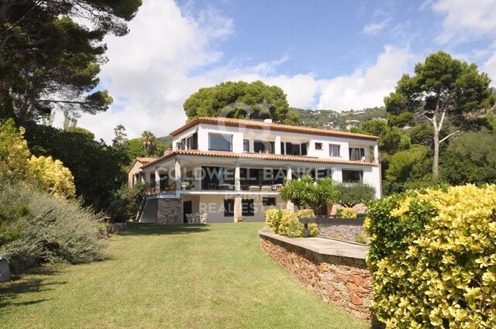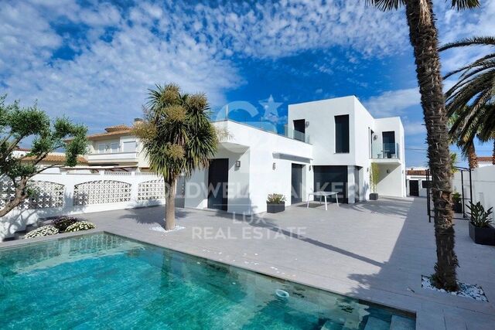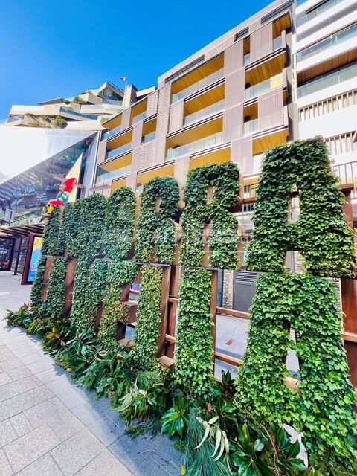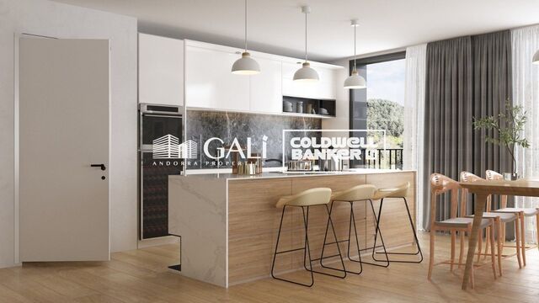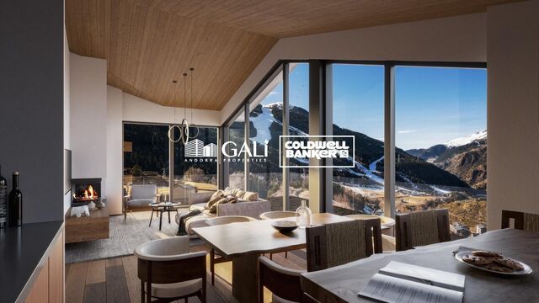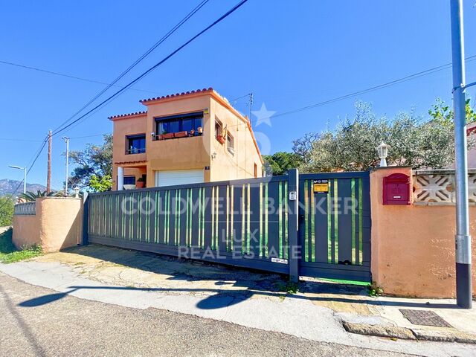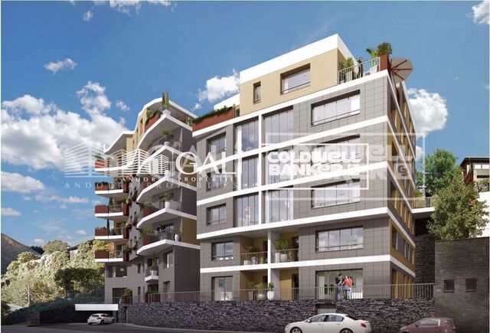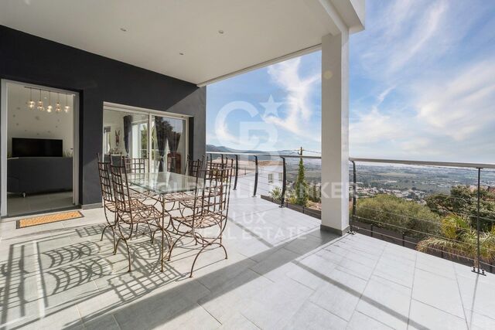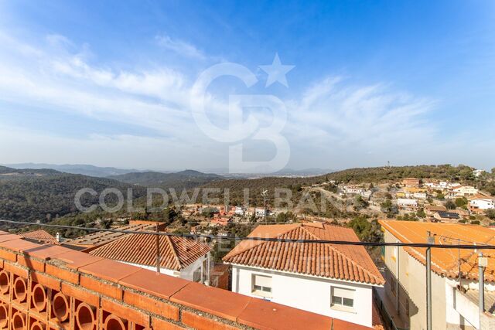Wohnungsblock Málaga
One of the most outstanding features of this building is its large interior courtyard, where you can enjoy moments of relaxation and tranquillity. In addition, you can enjoy breathtaking views of the city of Malaga from the swimming pool located on the rooftop, where you will also find a lounge area to enjoy moments outdoors.
The design of this building is modern and functional, with optimal distributions that maximize space, functionality and luminosity in each room. The materials used are of the highest quality, guaranteeing durability and comfort.
Each flat has a parking space and storage room included in the price, which is a great advantage for future owners. In addition, the location of this building is unbeatable, in a quiet and residential neighbourhood, but at the same time central and surrounded by services and shops.
Don't miss the opportunity to acquire a property in this exclusive residential building. Perfect opportunity for those looking for a modern and comfortable home.
#ref:CBDS340
Immobilieninformationen
In der Nähe des Strandes / Meeres
- Ausstehend
über Málaga
Erkunden Sie die Essenz von Malaga
Malaga, Geburtsort von Künstlern und vom Glanz der mediterranen Sonne durchflutet, fasziniert Einwohner und Besucher gleichermaßen mit einer einzigartigen Mischung aus Geschichte und Moderne. Schlendern Sie durch die charmanten Kopfsteinpflasterstraßen und entdecken Sie die Magie der Plätze, wo soziales Leben mit historischer Architektur verschmilzt.
Kulturelle und kulinarische Attraktionen
Die Stadt bietet eine reiche kulturelle Szene, von der imposanten Alcazaba und dem römischen Theater bis zu Museen, die berühmten Persönlichkeiten wie Picasso, der hier geboren wurde, huldigen. Genießen Sie das Nachtleben in lokalen Bars und Restaurants, wo die andalusische Gastronomie selbst den anspruchsvollsten Gaumen erfreut.
Vorteile des Lebens in Malaga
Mediterranes Klima: Malaga genießt über 300 Sonnentage im Jahr und bietet ein gemäßigtes mediterranes Klima, das zu Outdoor-Aktivitäten in jeder Jahreszeit einlädt.

 de
de 