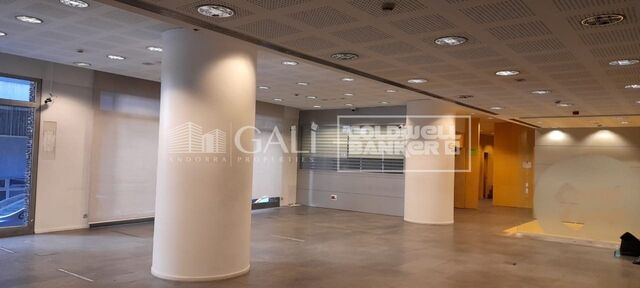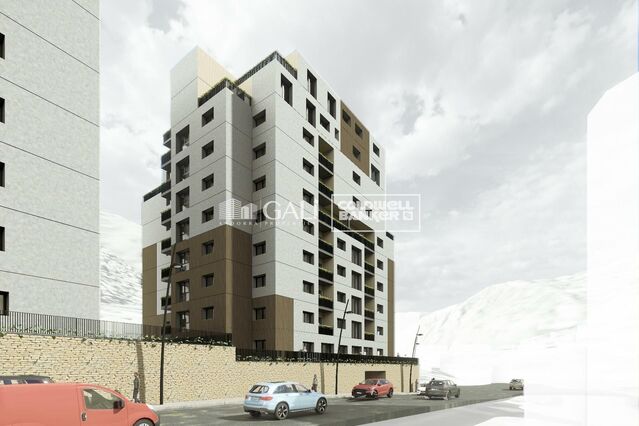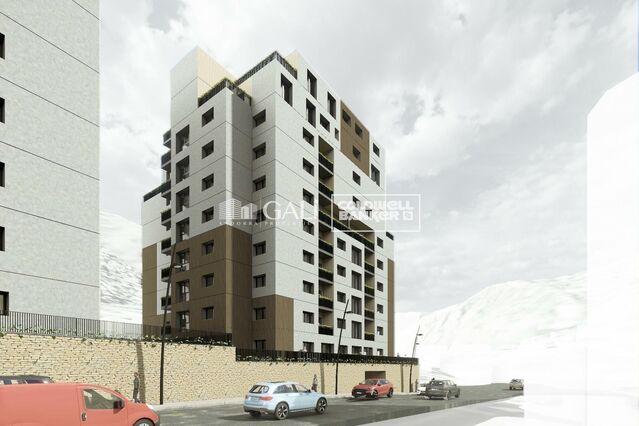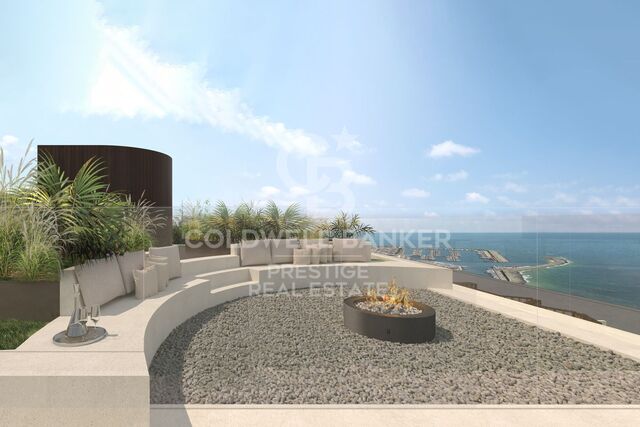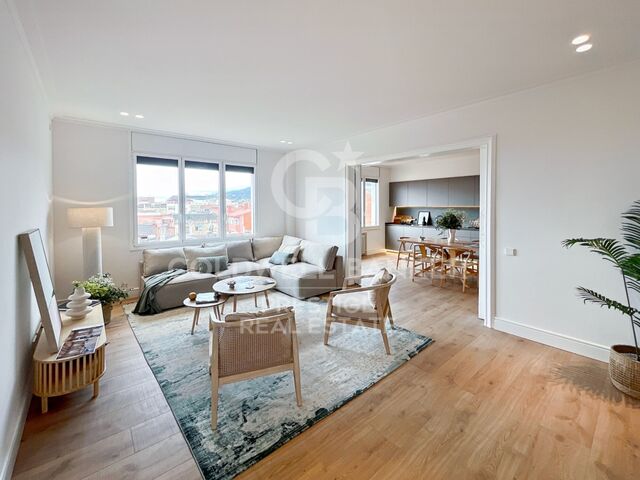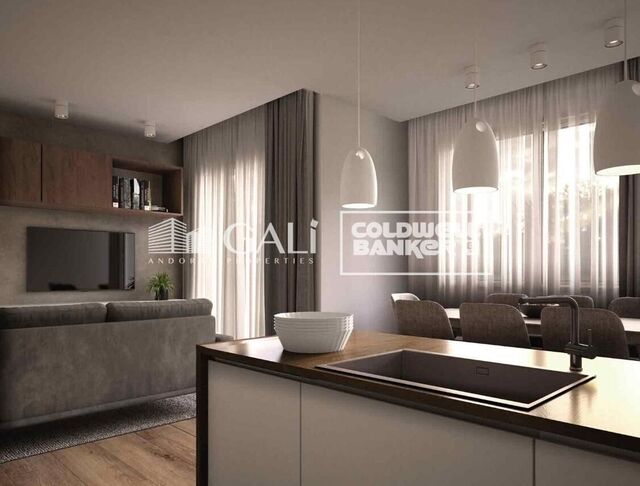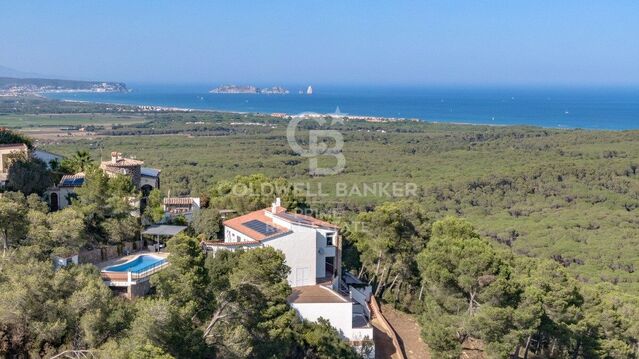Apartment for sale on Narváez Street, Ibiza, Retiro.
Größe
158 m²
Schlafzimmer
3
Bäder
2
Preis
1.190.000 €
General:
Location: Narváez Street 80, 2B, Ibiza, Retiro, Zip Code 28009, Madrid.
Price: €1,190,000.
Total Area: 158 m².
Usable Area: 129 m².
Orientation: East.
Apartment Features:
Floors: Second exterior floor.
Bedrooms: 3 bedrooms, including a master bedroom with an en-suite bathroom, spacious built-in closets, and an exterior view.
Bathrooms: 2 full bathrooms.
Terraces: 2 terraces that provide light and views.
Kitchen: Project for an integrated open kitchen with an island.
Living-Dining Room: Spacious and bright, with access to one of the terraces.
Laundry Area: Independent and practical.
Building Amenities:
Storage Room: No. 4 on the 7th floor.
Parking Space: No. 248.
Elevators: 3 available elevators.
Concierge Service: Concierge for added convenience and security.
Heating and Hot Water: Central.
Community Expenses: €555.31 per month.
Year of Construction: 1971.
Potential and Location:
This apartment, in need of renovation, offers an excellent opportunity to create a custom home in one of the most desired areas of Madrid, very close to Retiro Park.
The east orientation ensures excellent natural lighting throughout the day.
The proposed renovation includes a functional and modern layout, making the most of space and natural light.
Its proximity to green areas, services, and the vibrant life of the Ibiza neighborhood makes this apartment an ideal option for those looking to combine urban convenience with a peaceful and residential atmosphere.
#ref:CBUQ96
Location: Narváez Street 80, 2B, Ibiza, Retiro, Zip Code 28009, Madrid.
Price: €1,190,000.
Total Area: 158 m².
Usable Area: 129 m².
Orientation: East.
Apartment Features:
Floors: Second exterior floor.
Bedrooms: 3 bedrooms, including a master bedroom with an en-suite bathroom, spacious built-in closets, and an exterior view.
Bathrooms: 2 full bathrooms.
Terraces: 2 terraces that provide light and views.
Kitchen: Project for an integrated open kitchen with an island.
Living-Dining Room: Spacious and bright, with access to one of the terraces.
Laundry Area: Independent and practical.
Building Amenities:
Storage Room: No. 4 on the 7th floor.
Parking Space: No. 248.
Elevators: 3 available elevators.
Concierge Service: Concierge for added convenience and security.
Heating and Hot Water: Central.
Community Expenses: €555.31 per month.
Year of Construction: 1971.
Potential and Location:
This apartment, in need of renovation, offers an excellent opportunity to create a custom home in one of the most desired areas of Madrid, very close to Retiro Park.
The east orientation ensures excellent natural lighting throughout the day.
The proposed renovation includes a functional and modern layout, making the most of space and natural light.
Its proximity to green areas, services, and the vibrant life of the Ibiza neighborhood makes this apartment an ideal option for those looking to combine urban convenience with a peaceful and residential atmosphere.
#ref:CBUQ96
Immobilieninformationen
Gegend
Madrid ciudad
standort
Madrid
district
Ibiza
Objekt typ
Wohnung
Verkauf
1.190.000 €
Referenz
CBUQ96
Schlafzimmer
3
Bäder
2
Surface
129 m2
Bebaute Fläche
158 m2
Zustand / Erhaltung
Zur Renovierung
In der Nähe des Strandes / Meeres
lift
Parkplatz
Energiezertifikat
- Ausstehend
über Madrid
Madrid, die lebendige Hauptstadt Spaniens, ist eine Stadt, die vor Energie und kulturellem Reichtum pulsiert. Von der ikonischen Puerta del Sol bis zum majestätischen Königspalast bietet Madrid eine Mischung aus historischem Charme und moderner Vitalität. Mit Weltklasse-Museen wie dem Prado und lebendigen Vierteln wie Malasaña begeistert die Stadt Bewohner und Besucher gleichermaßen.

 de
de 







