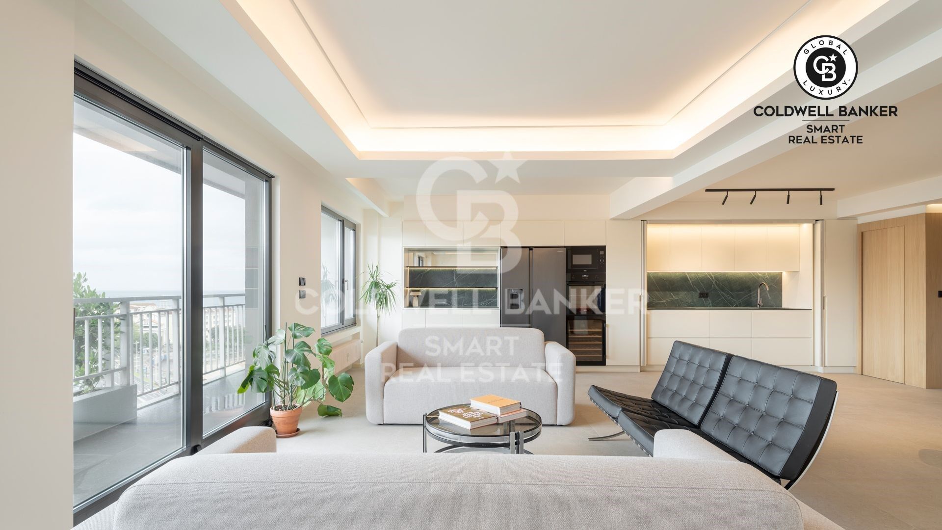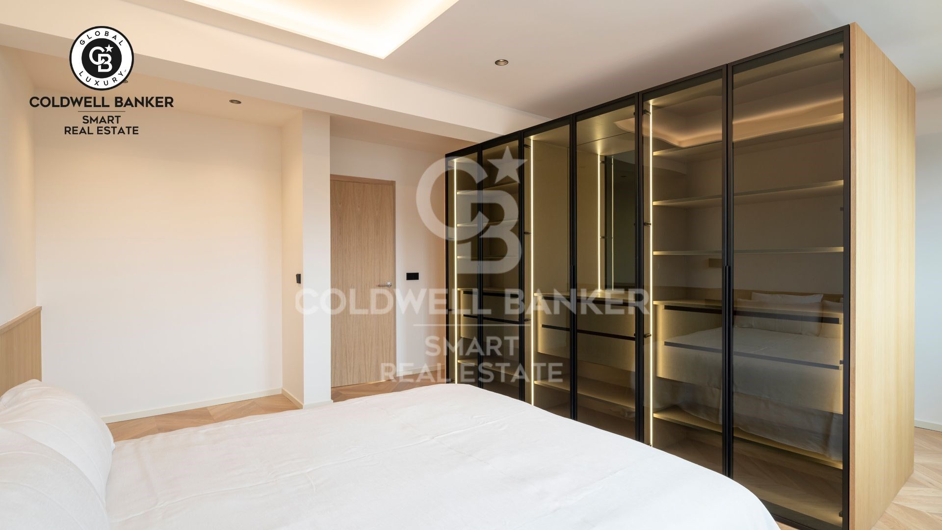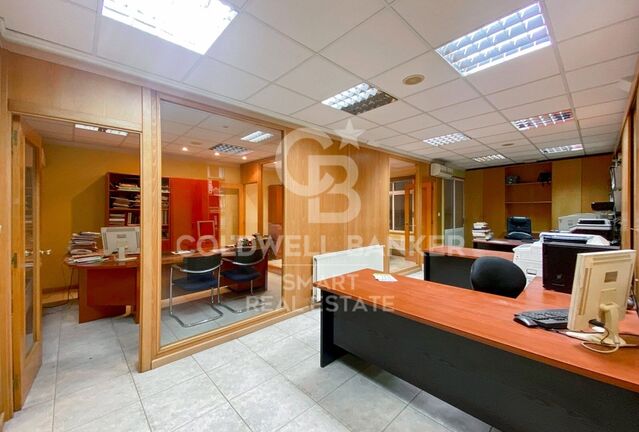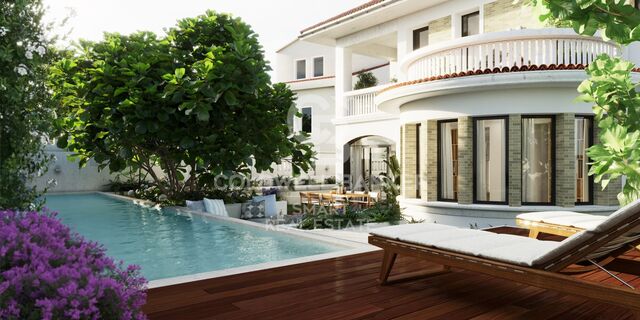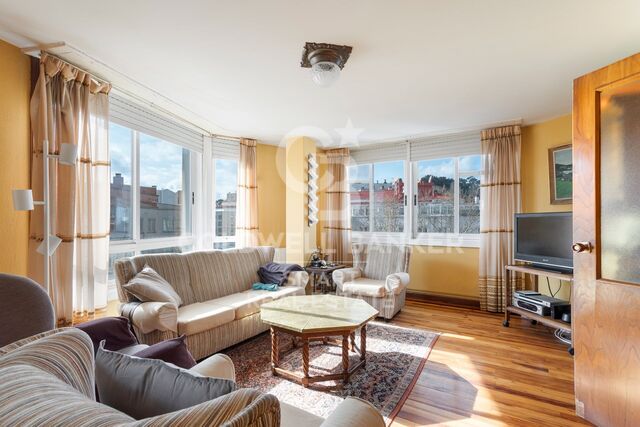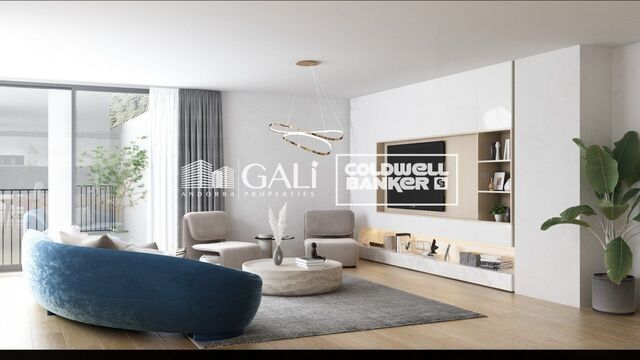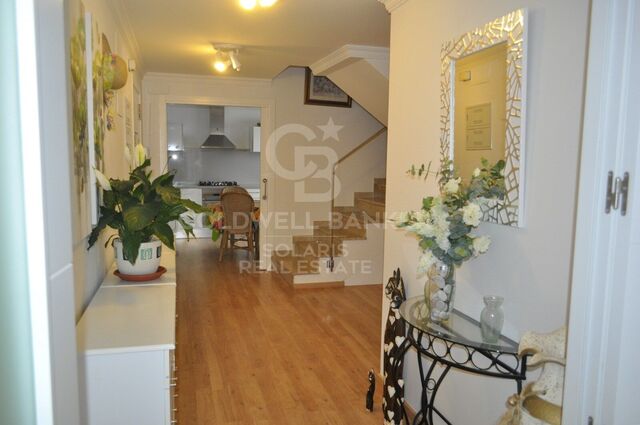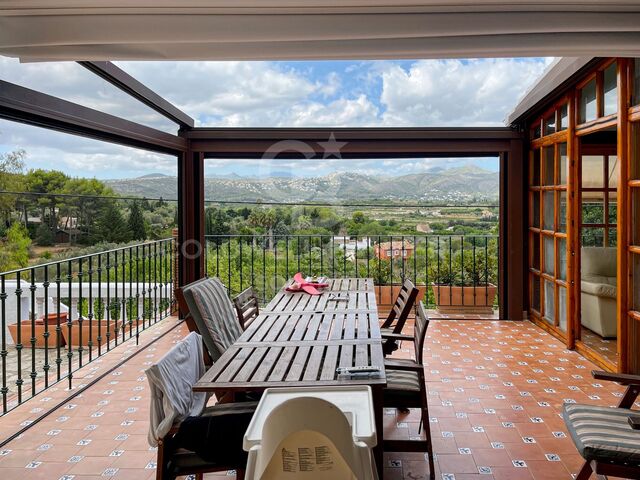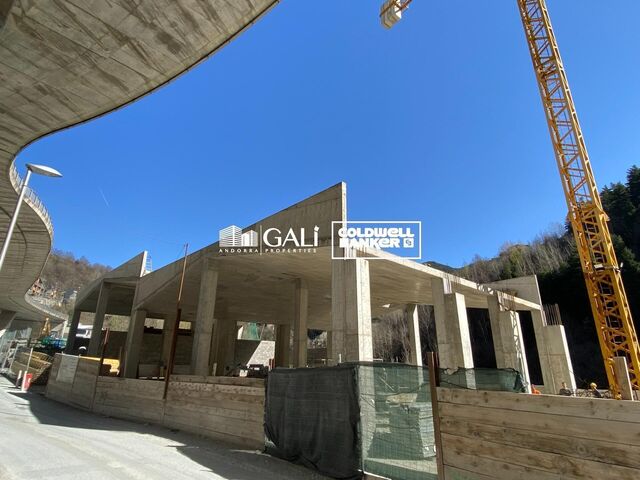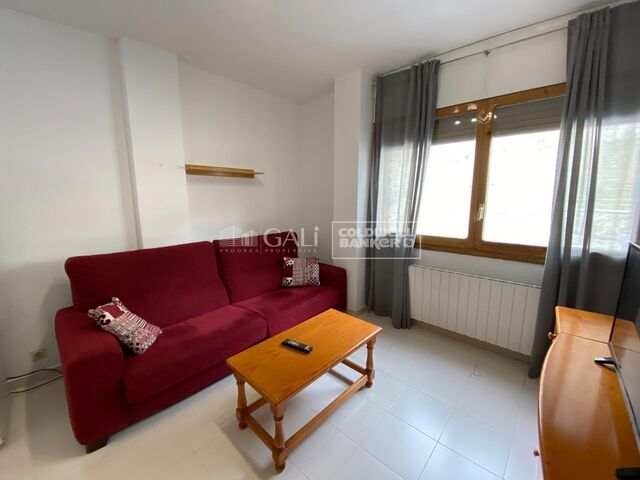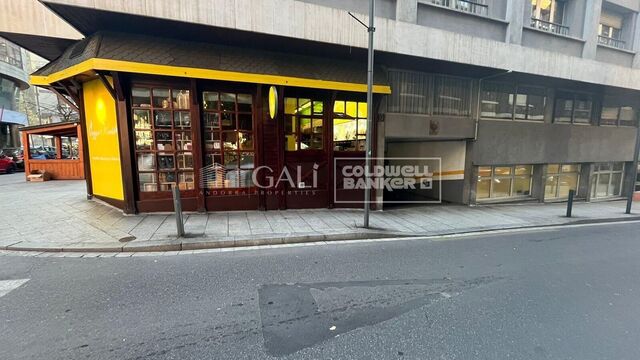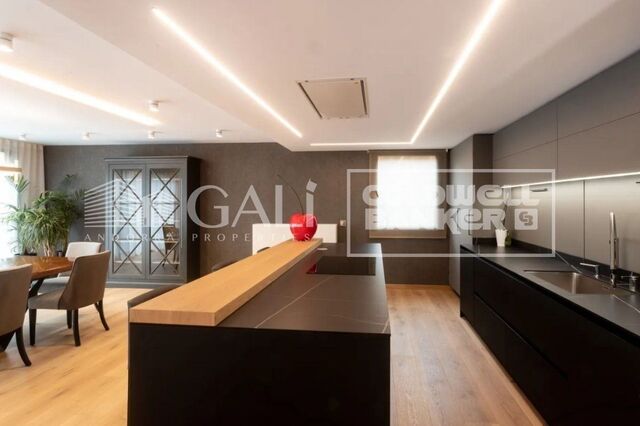Wohnung 3 Schlafzimmer Vermietung A Coruña
#ref:CBAC195
Immobilieninformationen
In der Nähe des Strandes / Meeres
- Ausstehend
über A Coruña
Entdecken Sie die Stadt La Coruña: ein Schatz an der Atlantikküste Spaniens, wo Geschichte und Moderne miteinander verschmelzen. Bei Coldwell Banker® bieten wir Ihnen eine breite Auswahl an Immobilien in dieser bezaubernden Stadt und ihrer Umgebung an. Erforschen Sie das Leben in La Coruña, die interessantesten Orte und die Unterschiede, die diese Stadt zu einem einzigartigen Ort in der Provinz machen.
La Coruña, auch bekannt als A Coruña auf Galicisch, ist eine Stadt, die sowohl ihre Bewohner als auch ihre Besucher in ihren Bann zieht. Ihre Lage an der Küste verleiht ihr einen besonderen Charme mit goldenen Sandstränden wie dem Riazor-Strand und dem Orzán-Strand, die beliebte Orte sind, um die Sonne und die Wellen zu genießen. Aber diese Stadt ist mehr als ihre wunderschöne Küste; ihre Altstadt mit ihren engen Gassen und charmanten Plätzen zeugt von ihrer reichen Geschichte.

 de
de 