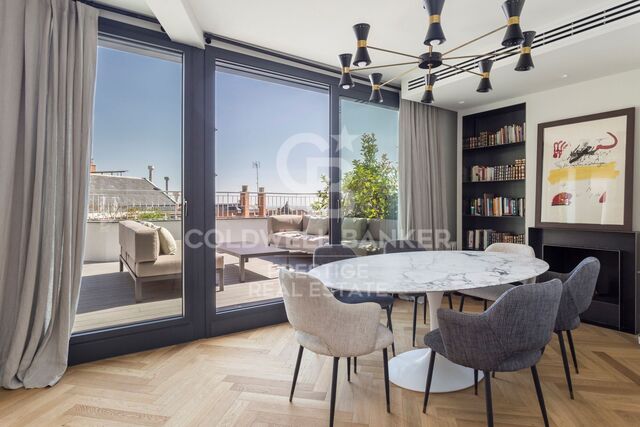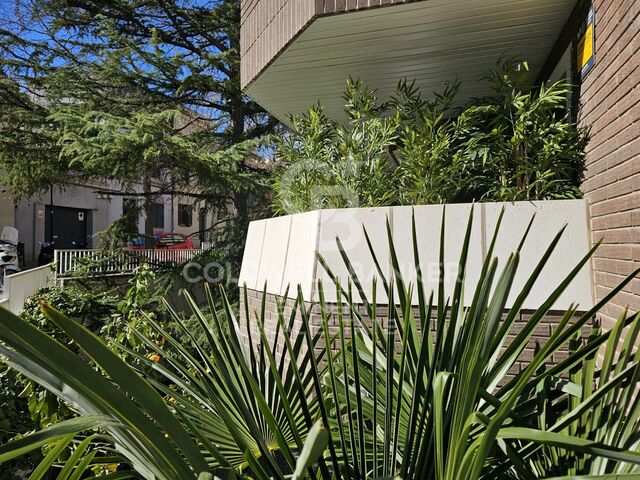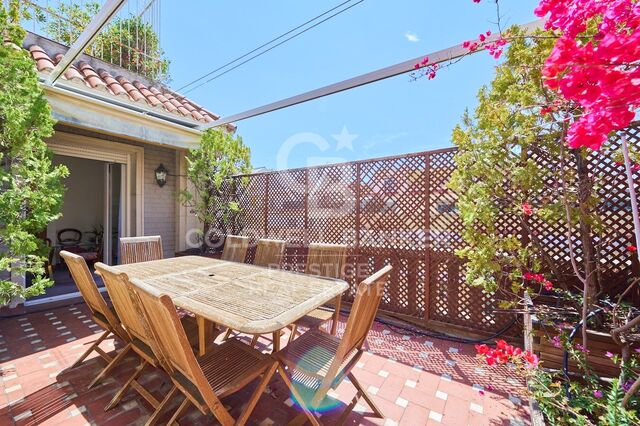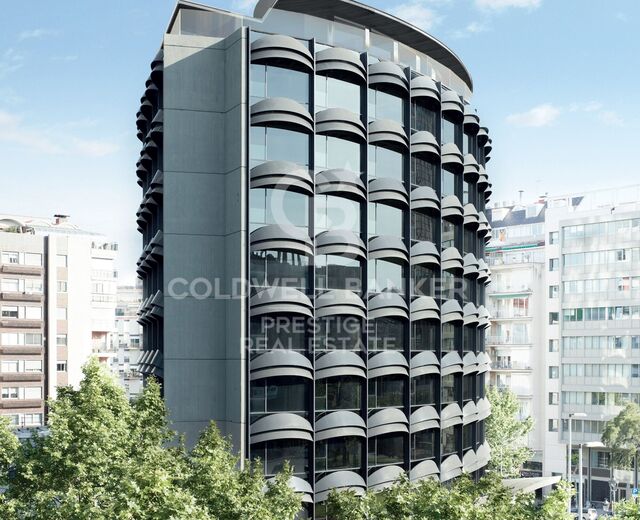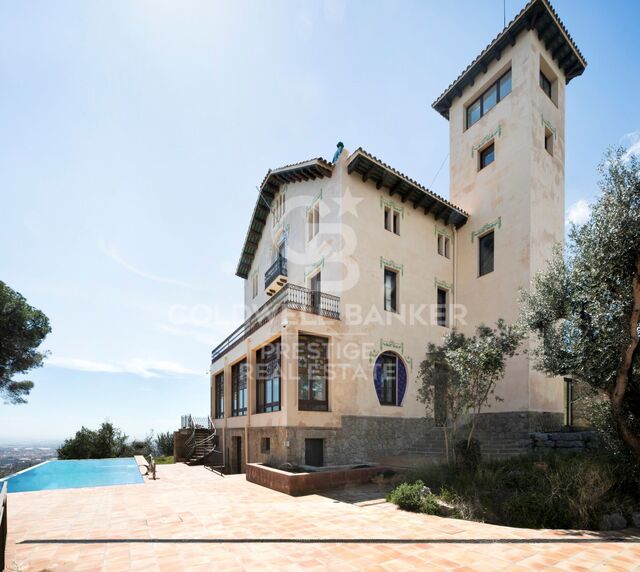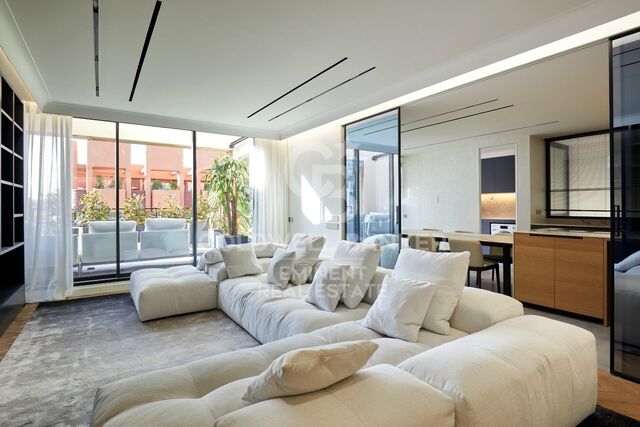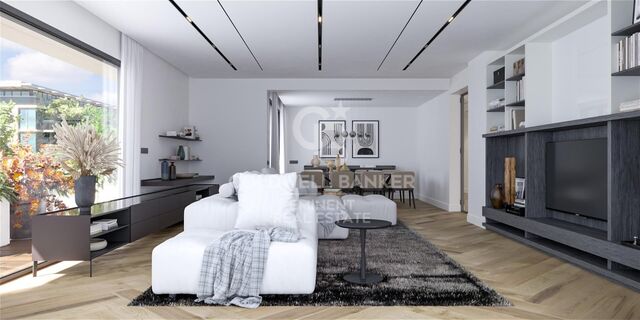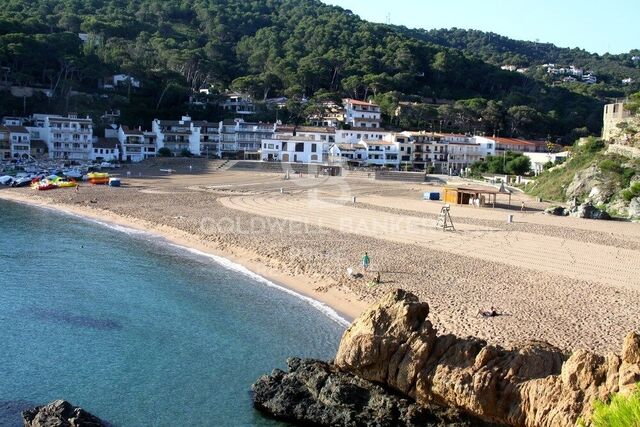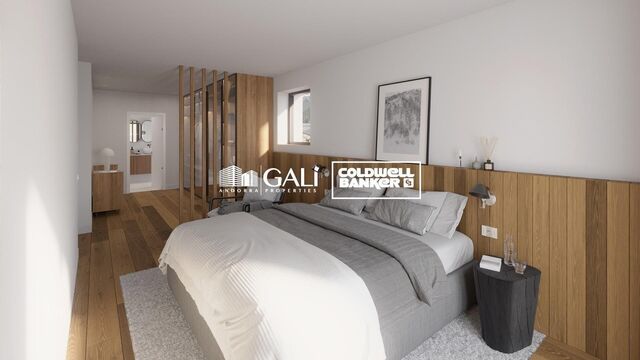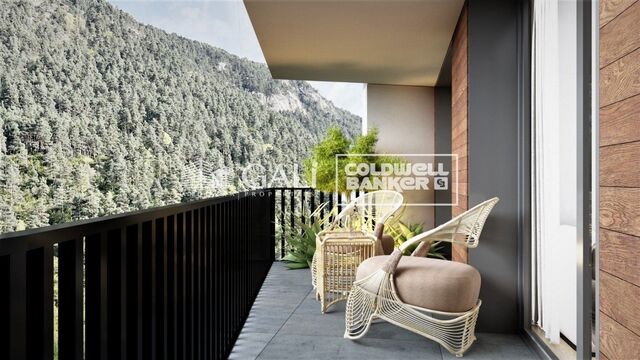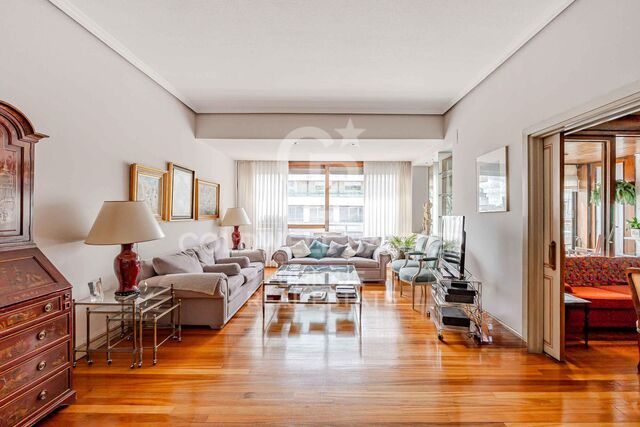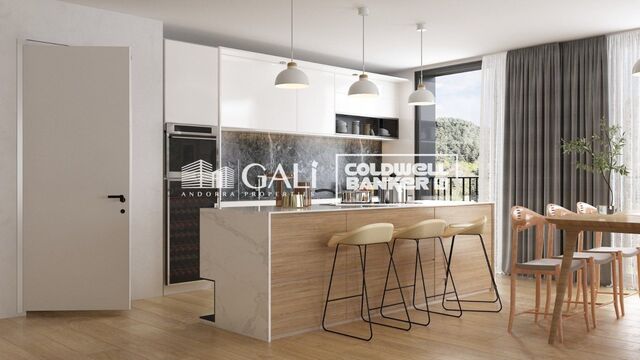Exclusive new build properties for sale in Sant Gervasi - Galvany
The development offers different typologies: 4 bedrooms and 3 bathrooms and 3 bedrooms and 2 bathrooms. The flats have large covered balconies and parking spaces available, next to an incredible communal area with swimming pool. There are also flats with private terraces available.
The design of the interiors has been projected to make the most of the space and natural light, each of the rooms has been equipped with the best qualities and the highest brands on the market. The building has also been built with the best energy efficiency rating.
Sant Gervasi-Galvany is one of the most emblematic and exclusive neighbourhoods in Barcelona. Located in the upper area, this neighbourhood combines residential tranquillity with the sophistication of a vibrant shopping and leisure area. Known for its distinguished atmosphere and enviable quality of life, close to the Turò Parc area and with its own market, the Galvany Market, it offers a unique shopping and dining experience.
The images presented are renderings, the development is currently under construction and is due to be delivered on April 25th; there is the possibility to visit the show flat.
Do not hesitate to contact us for more information or to arrange a visit.
#ref:CBES2213
Immobilieninformationen
In der Nähe des Strandes / Meeres
- Ausstehend
über Barcelona
Barcelona, das exquisite Juwel Kataloniens, ist eine Stadt, die ihre Besucher mit einer einzigartigen Kombination aus Geschichte, Kultur, Kunst und einer lebhaften modernen Szene verzaubert. An der Nordostküste Spaniens gelegen, ist Barcelona ein Reiseziel, das sowohl Touristen als auch Einheimische fasziniert und bei jedem Schritt auf ihren gepflasterten Straßen ein unvergessliches Erlebnis bietet.
Ihre reiche Geschichte reicht über 2.000 Jahre zurück, als die Römer die Stadt als "Barcino" gründeten. Im Laufe der Jahrhunderte wurde Barcelona von verschiedenen Kulturen beeinflusst, was zu einer Verschmelzung verschiedener architektonischer Stile führte, die sie weltweit einzigartig machen. Eines ihrer größten Schätze ist die atemberaubende Sagrada Familia, die majestätische Basilika, die vom genialen Architekten Antoni Gaudí entworfen wurde, deren Bau bis heute andauert und alle mit ihrer Schönheit und Originalität fesselt.
Doch Barcelona ist nicht nur Geschichte und Denkmäler. Ihre bezaubernden Straßen und Plätze, wie die berühmten Ramblas, sind voller Leben und Energie, gefüllt mit Cafés, Restaurants, Straßenkünstlern und lokalen Märkten.
Auch das Essen ist ein wesentlicher Bestandteil des Barceloneser Erlebnisses; ihre Märkte, wie der Mercado de La Boquería, präsentieren bunte Stände mit frischem Obst, Meeresfrüchten und Wurstwaren, die Feinschmecker erfreuen.
Ein charakteristisches Merkmal der Stadt ist der entspannte mediterrane Lebensstil, bei dem die Stunden in Ruhe genossen werden und Gespräche mit Freunden bis spät in die Nacht dauern. Die Barcelonesen sind warmherzig und gastfreundlich, was Besucher sich in dieser kosmopolitischen Stadt wie zu Hause fühlen lässt.
Die modernistische Architektur Barcelonas beschränkt sich nicht nur auf die Sagrada Familia; ikonische Gebäude wie das Casa Batlló und La Pedrera sind exquisite Ausdrücke von Gaudís Kreativität und Genialität. Darüber hinaus bietet der Park Güell den Besuchern eine magische und phantasievolle Landschaft mit Skulpturen, Mosaiken und Terrassen mit Panoramablick auf die Stadt.
Das künstlerische Erbe Barcelonas ist ebenfalls beeindruckend. Museen wie das Picasso-Museum beherbergen eine umfangreiche Sammlung von Meisterwerken des Kubismus-Genies und gewähren einen intimen Einblick in das Leben und Werk von Pablo Picasso.
Der Fußball ist ebenfalls das Herz der Stadt, mit dem ikonischen Stadion des FC Barcelona, dem Camp Nou, das ein Pilgerort für Sportfans auf der ganzen Welt ist.
Der Strand ist eine weitere Attraktion von Barcelona, mit mehreren städtischen Stränden wie der Barceloneta, wo Besucher sich unter der warmen mediterranen Sonne entspannen oder Wassersport betreiben können.
Zusammenfassend gesagt ist Barcelona eine Stadt, die die Sinne fesselt und die Seele mit Inspiration erfüllt. Ihre Geschichte, Kultur, Architektur, Kunst und Lebensstil machen sie zu einem einzigartigen und faszinierenden Ort zum Besuchen. Diejenigen, die die Gelegenheit haben, ihre Reize zu erkunden, werden immer die Erinnerung an diese wundervolle Stadt im Herzen tragen.

 de
de 
















