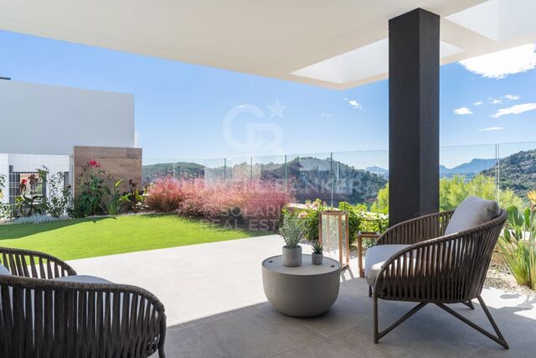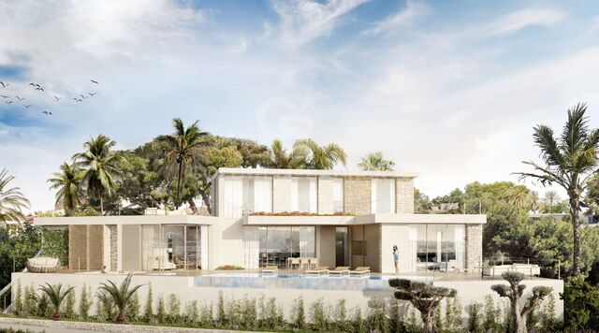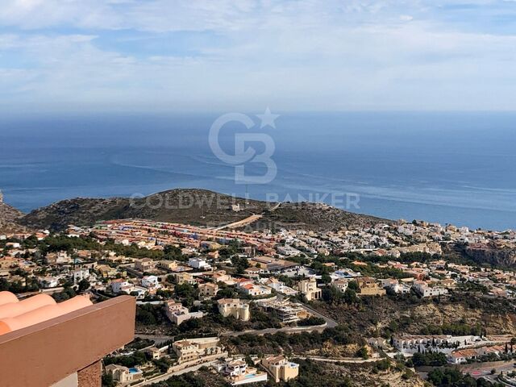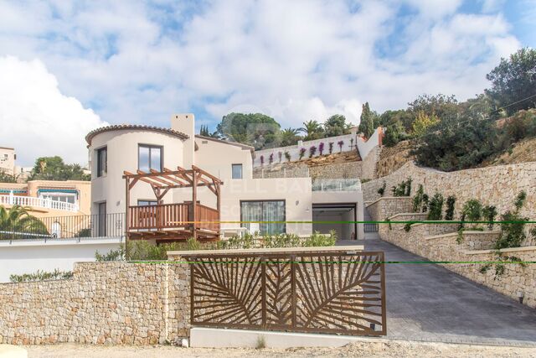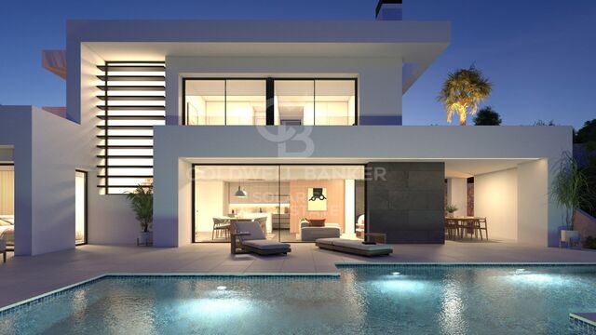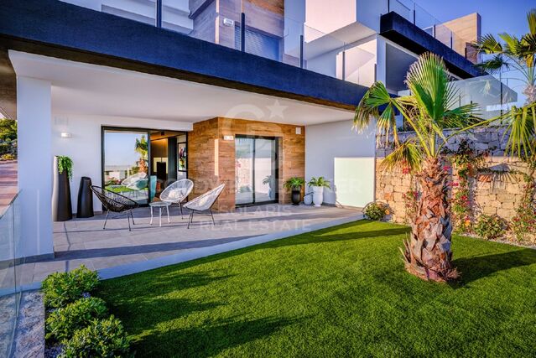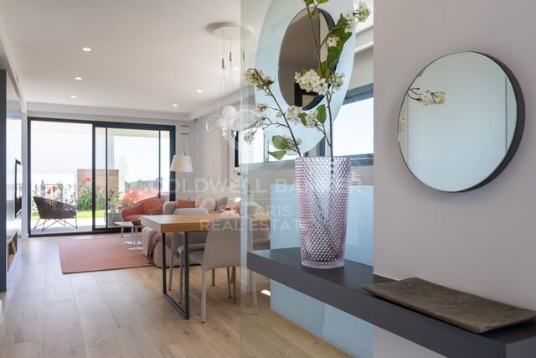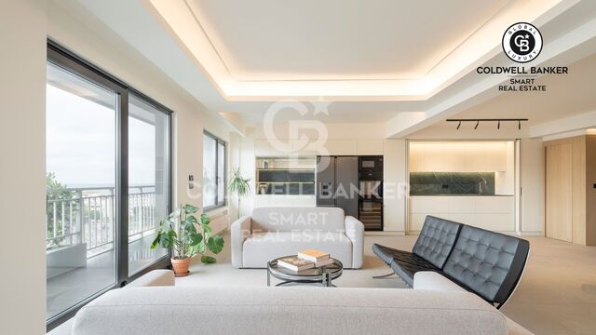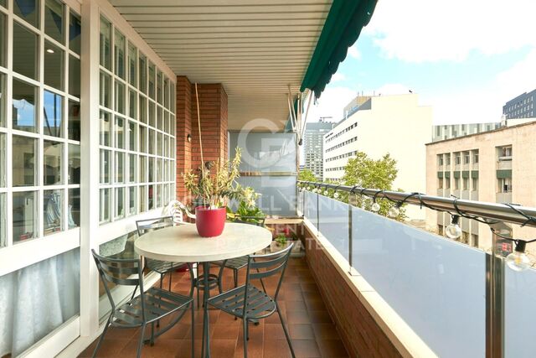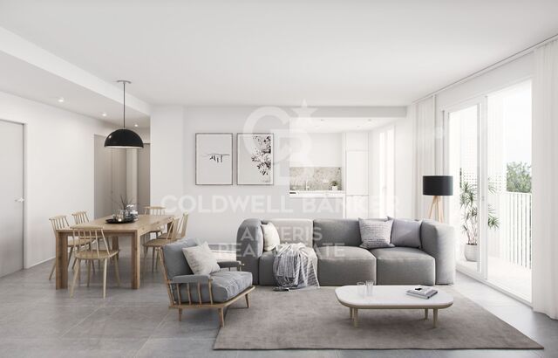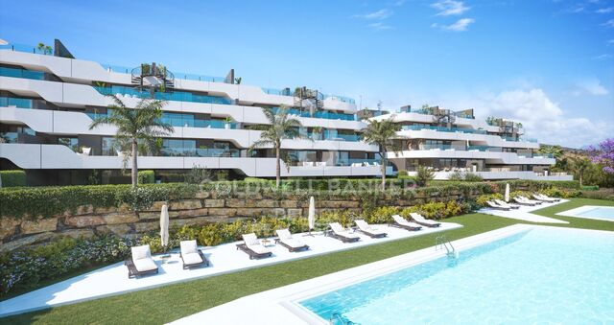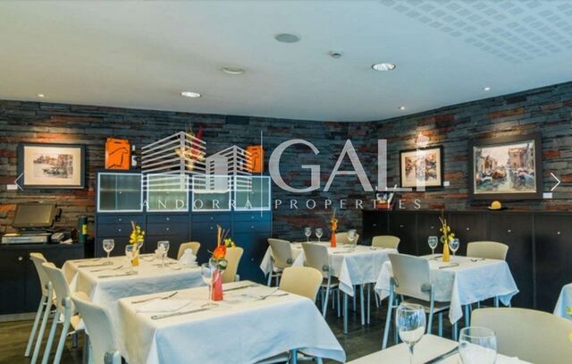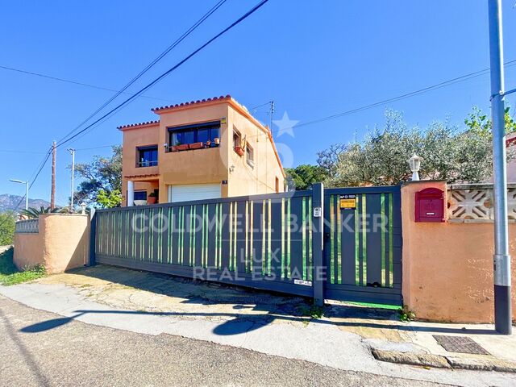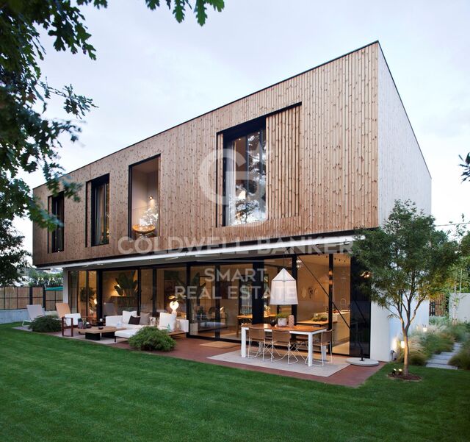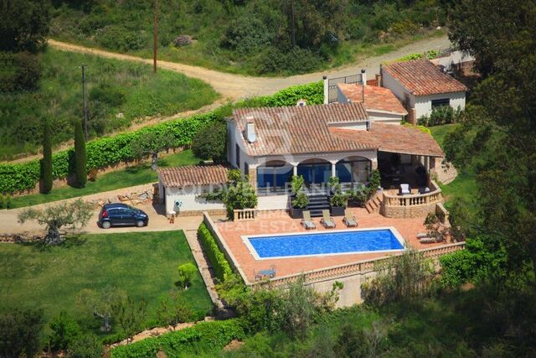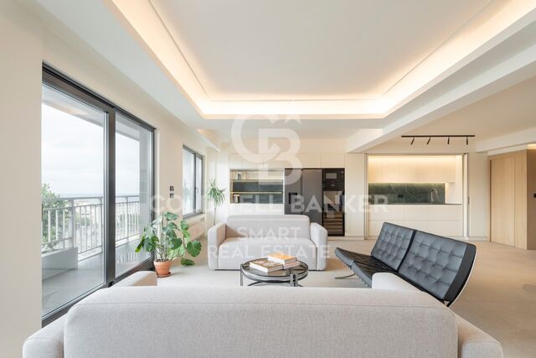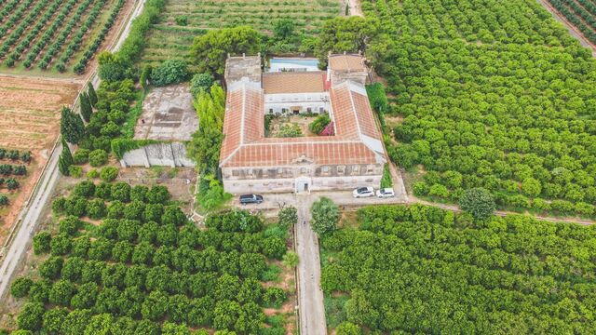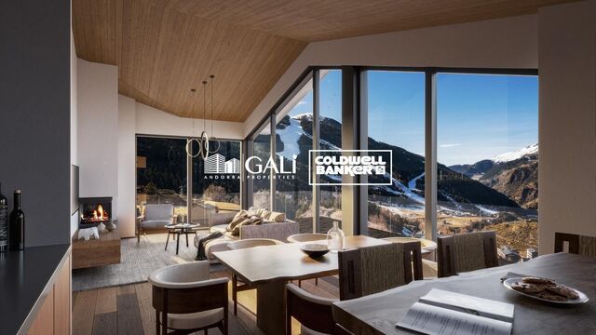Cumbre del Sol, Benitachell / el Poble Nou de Benitatxell
Extraordinary smart and completely renovated villa in Cumbre del Sol, Benitachell
170 m²Size820 m²Plot32 Bathrooms
Charming completely renovated villa located in the prestigious Encinas residential area of the Cumbre del Sol urbanisation, located between Jávea and Moraira, in the municipality of Benitachell.
This property enjoys a privileged location, just one minute by car from the Adelfas shopping centre, where you will find the Pepe lah Sal supermarket, hairdressers, restaurants, among other services. In addition, it is only four minutes away from the renowned Lady Elisabeth International School.
Being located on a cul-de-sac, it offers an exceptionally quiet and safe environment, ideal for families with children and those who value privacy.
This stunning villa must be visited to fully appreciate its charm, as photographs don't do it justice.
The property consists of a TV room which can be adapted as a bedroom or study, thus making it a very well maintained 4 bedroom house, with approximately 150m2 of living space and a further 150m2 of terraces, on a plot of land of approximately 820m2.
Below are some features of the property that are not seen in the pictures:
- Underfloor heating on the ground floor and first floor, except on the stairs and fourth bedroom.
- Smart central heating and cooling system upstairs, with individual thermostats in each bedroom for precise temperature control via mobile devices or computers.
- All bedrooms have direct access to the outside through floor-to-ceiling glass doors that let in abundant natural light.
- Intelligently controlled automatic blinds in all upper bedrooms, also controllable from mobile devices or computers.
- Remote controlled outdoor video surveillance system from mobile devices or computers.
- Outdoor and pool lighting with smart control from mobile devices or computers.
- Smart access controlled via mobile devices or computers for garage door and main entrance.
- Pool heating system and LED lights.
- Water heating system and gas range, with a storage tank strategically installed for efficiency.
- Spacious garage with ample storage shelves.
- Custom built-in wardrobes throughout the house, equipped with organisers, drawers and shelves.
- The dining room seats 12 people comfortably.
- Double-glazed windows with aluminium frames and tilt and open system.
- Water purification system with reverse osmosis filtration.
Landscaping: The grounds have been meticulously cared for in every corner.
The upper terrace is surrounded by greenery and natural stone retaining walls, handcrafted by local experts. Each terrace features a variety of fruit trees (peaches, oranges, tangerines, limes, lemons, pomegranates, loquats, apricots, plus newly added persimmons and avocados), as well as jasmine, roses, and mimosas.
The lower terrace houses a swimming pool and a pergola with access from the main entrance. The pergola is covered with wisteria and bougainvillea. A hedge of multi-coloured oleanders has been planted along the perimeter to provide year-round privacy and beauty.
The entire garden features an intelligent automatic watering system, which adjusts the frequency and amount of watering according to weather conditions and forecasts, also controllable from mobile devices or computers.
#ref:CBS218


 en
en 