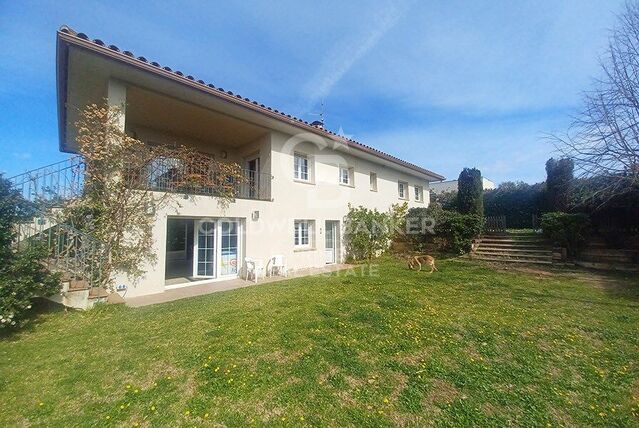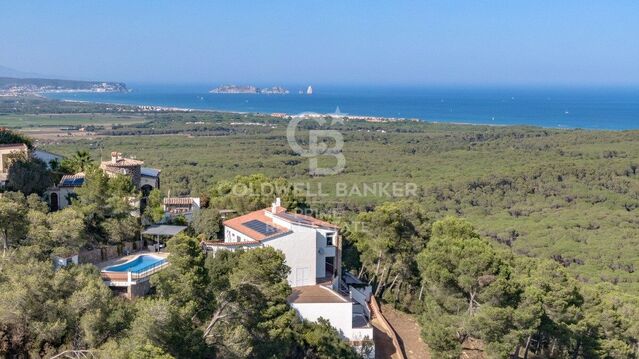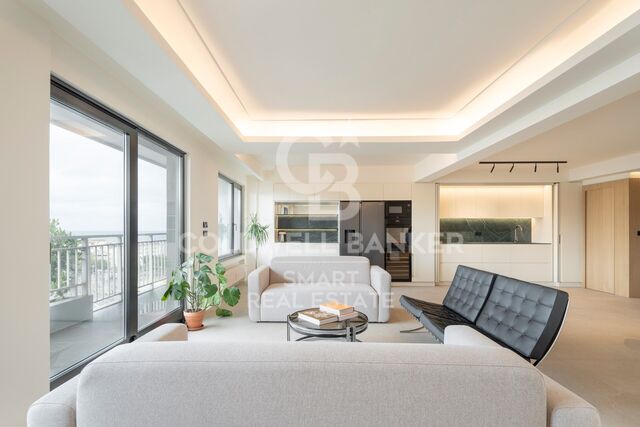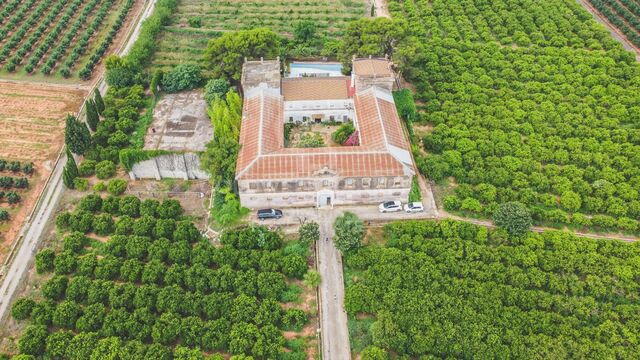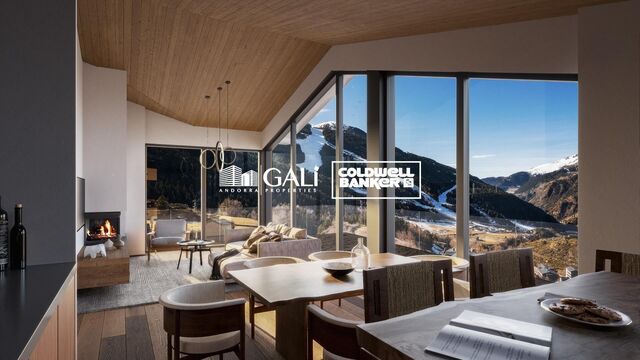Single-family house in a quiet residential area in Masos de Pals, Costa Brava
The property is distinguished by an elegant guest house, a perfectly equipped barbecue area, cozy porches, a heated swimming pool, and a lush garden filled with fruit trees. Upon entering the house, you are greeted by a cozy dining room with a bioethanol fireplace on the central table, harmoniously integrated with a designer kitchen, all bathed in light filtering through large windows that frame the majestic view of the mountains and provide direct access to the garden.
Continuing to the right, two double bedrooms await, both with their own fireplaces, one of them with an en-suite bathroom. Additionally, the house features an additional bathroom, a guest toilet, a dressing room, and a comfortable office.
Remarks: Air conditioning. Built-in wardrobes. Diesel heating. Fireplace. Equipped kitchen. Building with exterior garage. Private pool with garden and terrace.
#ref:CBPL1769
Property details
Property features
-
 A
92-100
A
92-100 -
 B
81-91
B
81-91 -
 C
69-80
C
69-80 -
 D
55-68
D
55-68 -
 E
39-54
E
39-54 -
 F
21-38
F
21-38 -
 G
1-20
G
1-20
About Pals
Pals, a charming town located in the region of Baix Empordà, in the province of Girona, is a place that radiates history and beauty in every corner. With its perfectly preserved medieval old town and panoramic views of the fields and the coast, Pals offers a unique and peaceful lifestyle on the Costa Brava.
Life in Pals is distinguished by its tranquility and relaxed atmosphere, ideal for those looking to escape the hustle and bustle of the city and immerse themselves in a charming and authentic environment. Its cobbled streets, paved squares, and ancient walls invite you to stroll and get lost in the history that is breathed in every corner.
One of the main advantages of living in Pals is its privileged location. Situated on a hill, the town offers spectacular views of the surrounding landscape, which includes fields of crops, green forests, and the Mediterranean Sea in the distance. Additionally, it is close to some of the best beaches on the Costa Brava, allowing residents to enjoy both the rural charm and the coastal delights.
Regarding the real estate market, Pals offers a wide variety of properties ranging from restored old village houses to modern villas with all amenities. The demand for properties in the area remains high due to its tourist appeal and reputation as a desirable residential destination. Additionally, investing in real estate in Pals can be a profitable option for both those seeking permanent residence and those interested in the vacation rental market.
Pals is a place where medieval charm combines with the natural beauty of the Costa Brava, offering its residents a peaceful and authentic lifestyle in an incomparable environment.

 en
en 
























