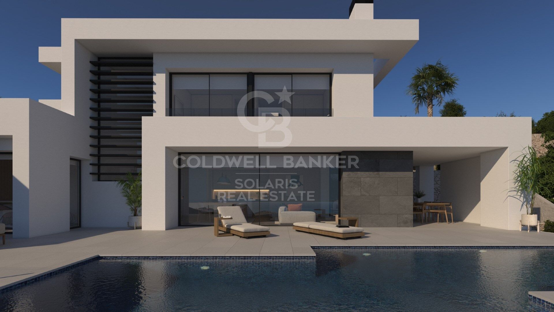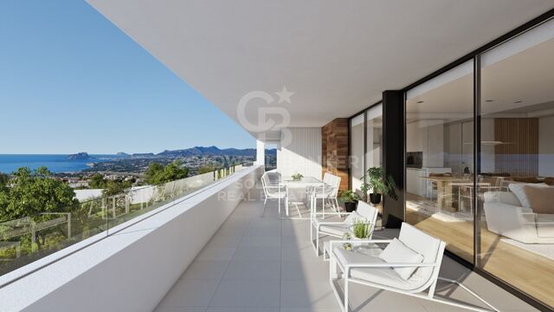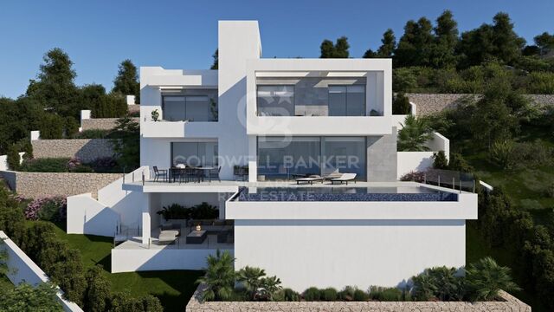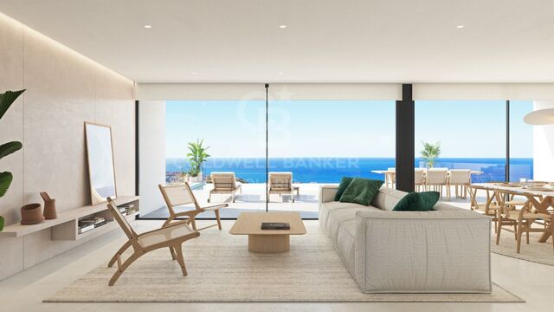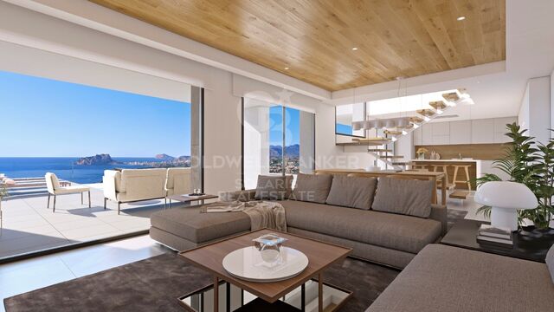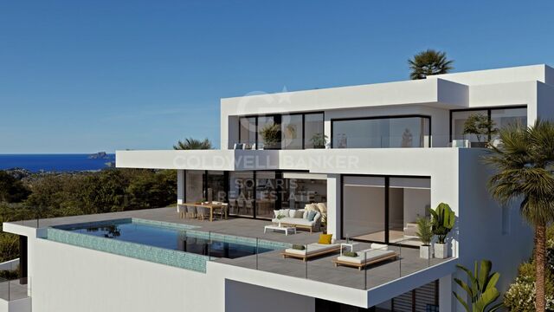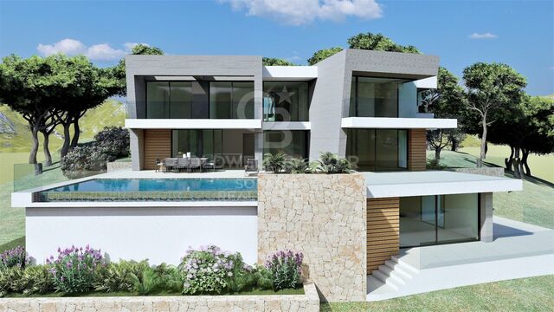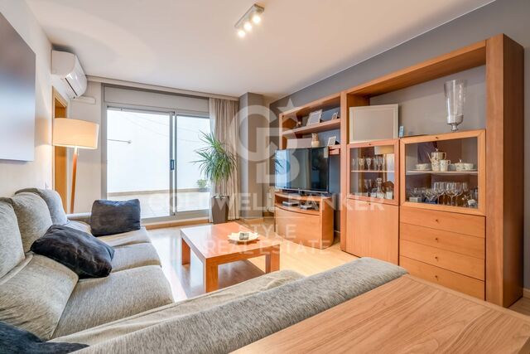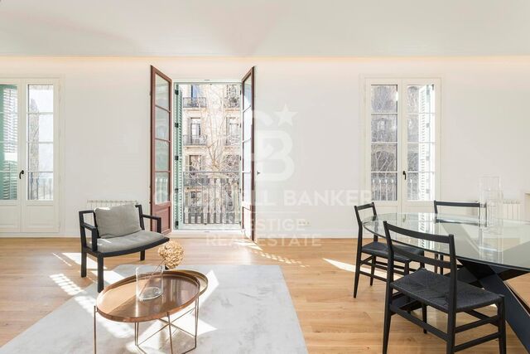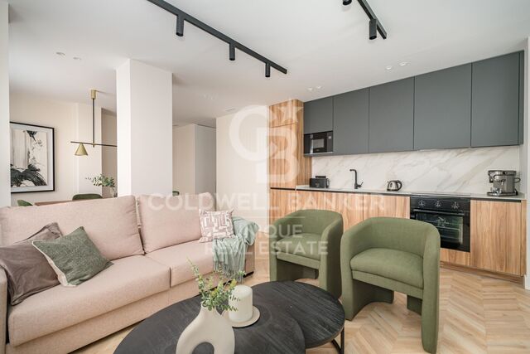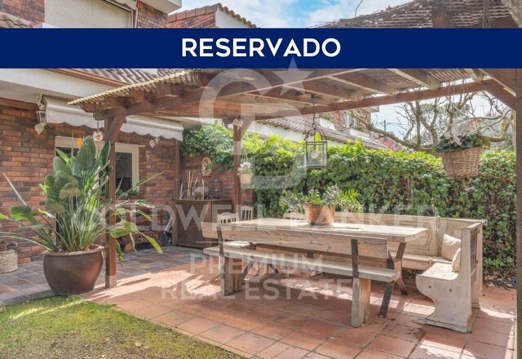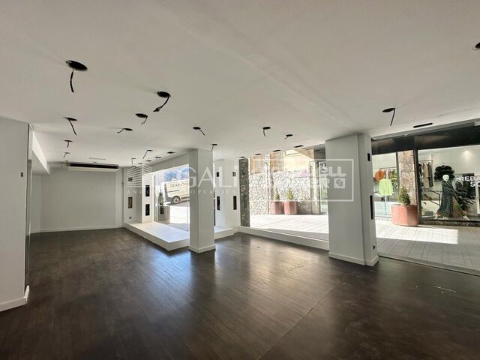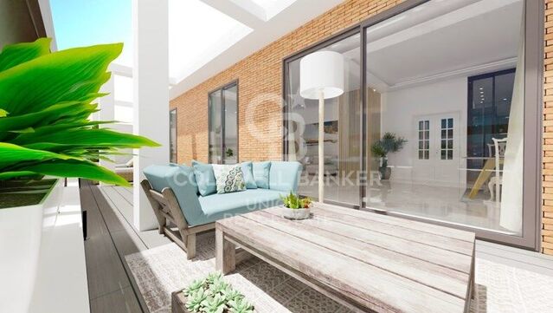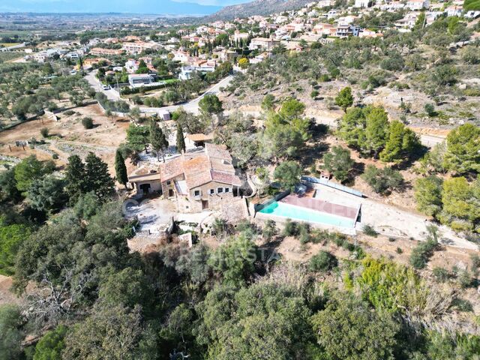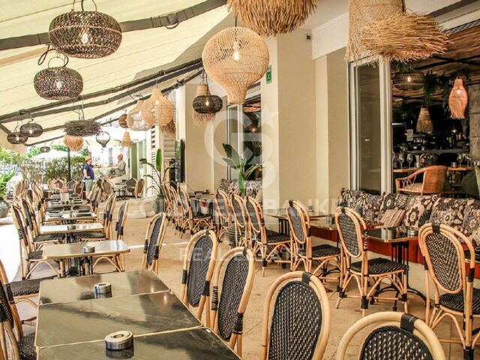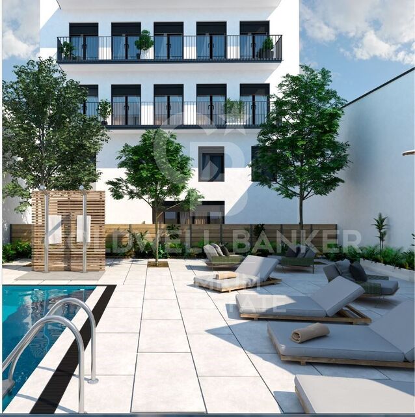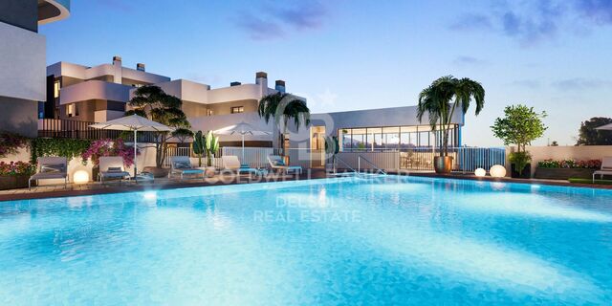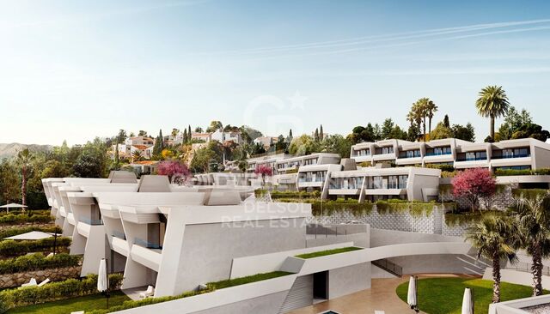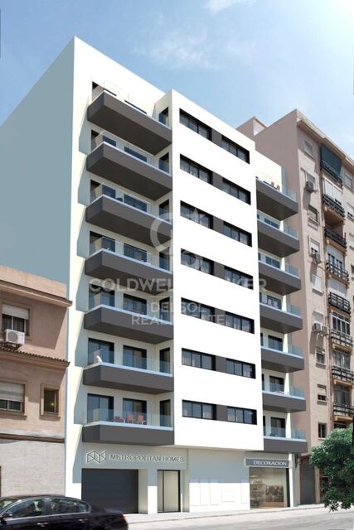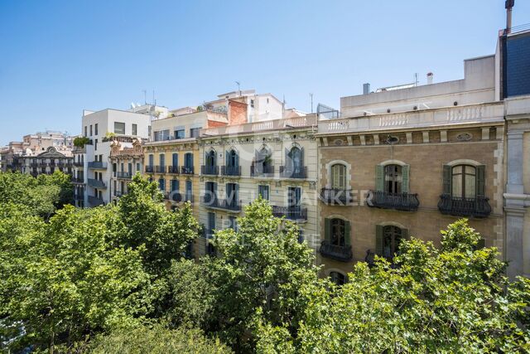Magnificent 4 bedroom villa in exclusive area of Cumbre del Sol
size
414 m²
plot
824 m²
Bedrooms
4
Bathrooms
4
price
1,745,000 €
Under construction - Villa Iseo, villa with private pool and sea views in the Cumbre del Sol Residential Resort, in Benitachell, on the Costa Blanca North, between Alicante and Valencia city.
A modern design and an elegant and bright distribution, are the keys to this 3 bedroom villa, all with bathroom en suite, highlighting the main one that also has a large dressing room. The ground floor of this house allows us to expand it to 4 bedrooms.
The open and open spaces characterize the main floor, in which the kitchen, the living-dining room are linked together and open to the main terrace with a beautiful private infinity pool and the porch.
Its distribution and design have been designed to fully enjoy the sea views, both from the bedrooms and from the living room and in turn has worked especially privacy, incorporating a vertical wall that apart from providing privacy to the main terrace, stands as a decorative element.
A comfortable and sustainable villa, with underfloor heating by aerotermia, fireplace, installation of photovoltaic system self-consumption, pre-installation of plug necessary for recharging electric cars, selection of materials that provide quality warmth to the house.
Living, working, experiencing and enjoying the Mediterranean is possible at Villa Iseo in Cumbre del Sol.
#ref:CBS158
A modern design and an elegant and bright distribution, are the keys to this 3 bedroom villa, all with bathroom en suite, highlighting the main one that also has a large dressing room. The ground floor of this house allows us to expand it to 4 bedrooms.
The open and open spaces characterize the main floor, in which the kitchen, the living-dining room are linked together and open to the main terrace with a beautiful private infinity pool and the porch.
Its distribution and design have been designed to fully enjoy the sea views, both from the bedrooms and from the living room and in turn has worked especially privacy, incorporating a vertical wall that apart from providing privacy to the main terrace, stands as a decorative element.
A comfortable and sustainable villa, with underfloor heating by aerotermia, fireplace, installation of photovoltaic system self-consumption, pre-installation of plug necessary for recharging electric cars, selection of materials that provide quality warmth to the house.
Living, working, experiencing and enjoying the Mediterranean is possible at Villa Iseo in Cumbre del Sol.
#ref:CBS158
Property details
area
Alicante
location
Benitachell / el Poble Nou de Benitatxell
district
Cumbre del Sol
Property type
house
sale
1.745.000 €
Reference
CBS158
Bedrooms
4
Bathrooms
4
Surface
400 m2
Builded surface
414 m2
Property features
pool
sea views
terrace
Energy certificate
- Pending
About Benitachell / el Poble Nou de Benitatxell
Benitachell, also known as El Poble Nou de Benitatxell, is a charming village located on the coast of the province of Alicante, in the Valencian Community, Spain. With stunning views of the Mediterranean Sea and surrounded by mountainous landscapes, Benitachell offers its residents a tranquil and picturesque environment to live in.
The village retains its traditional charm with narrow, cobbled streets, whitewashed houses, and quaint squares. The village square is a lively place where residents gather to socialize and enjoy local cuisine in nearby bars and restaurants.

 en
en 


