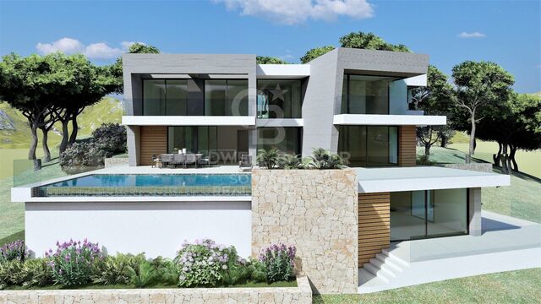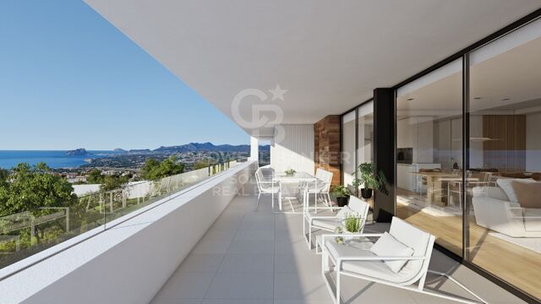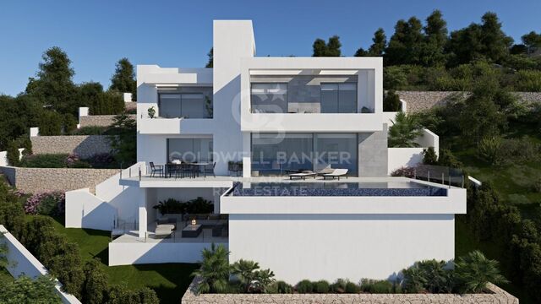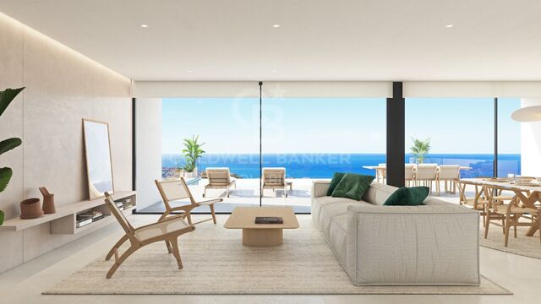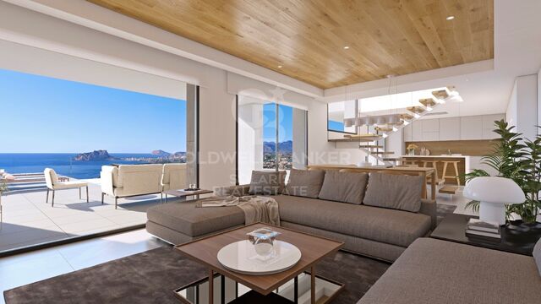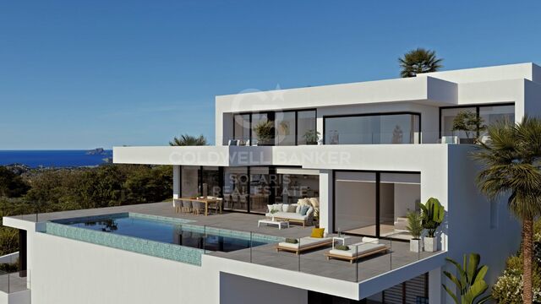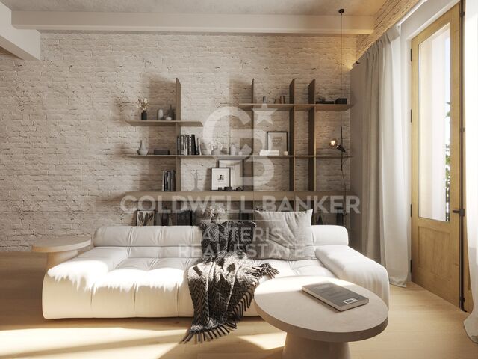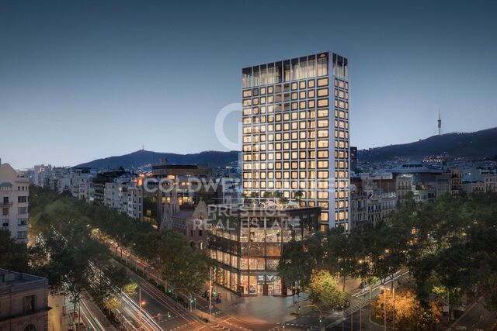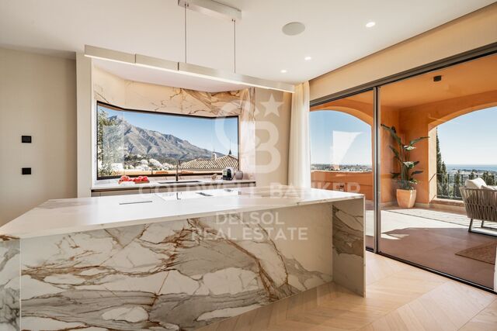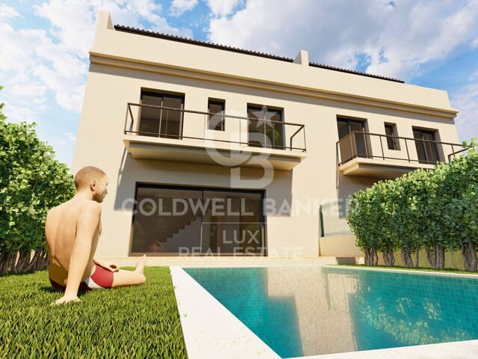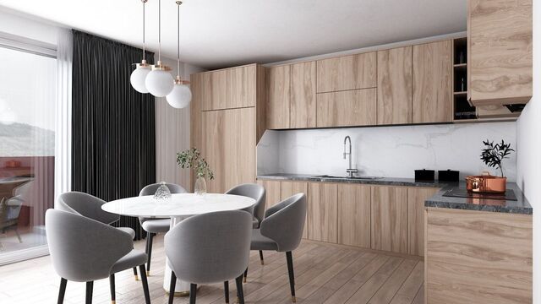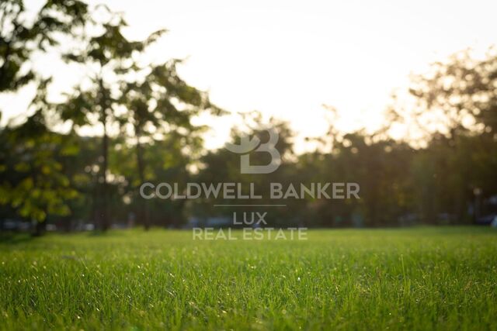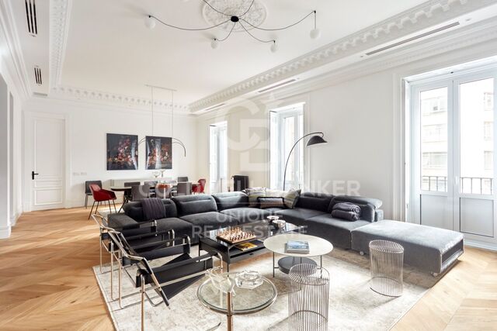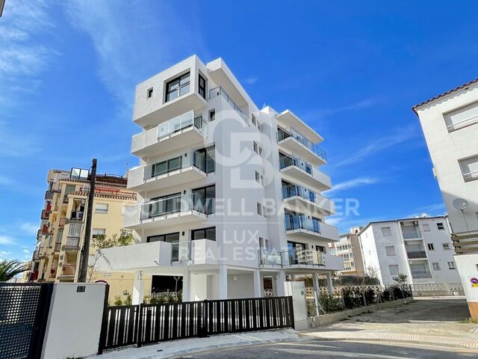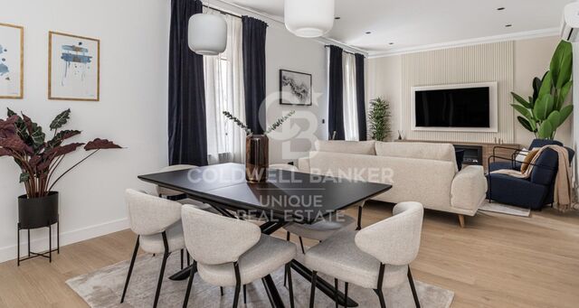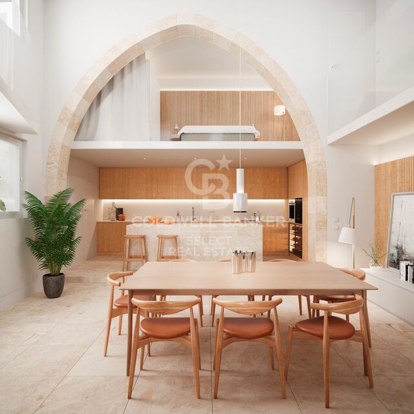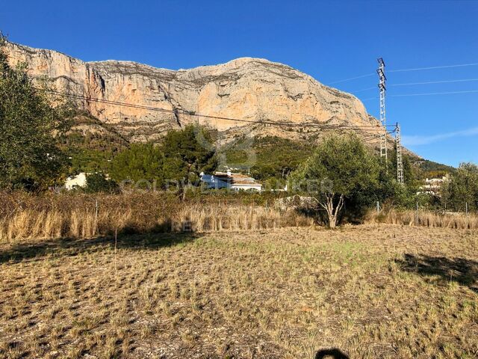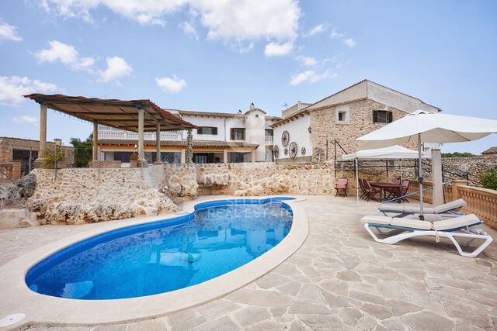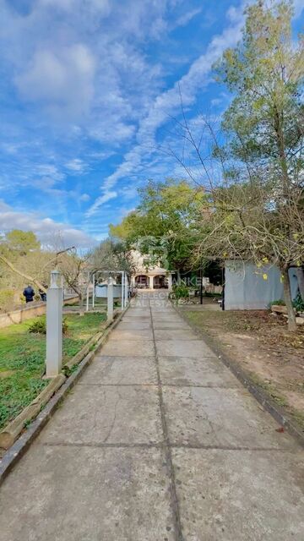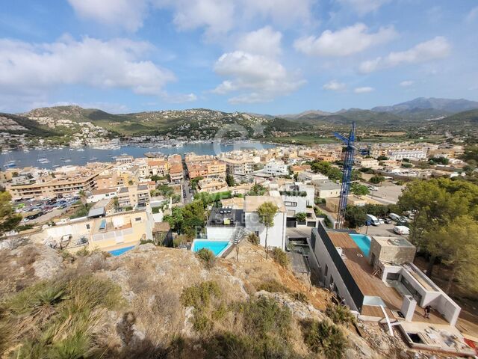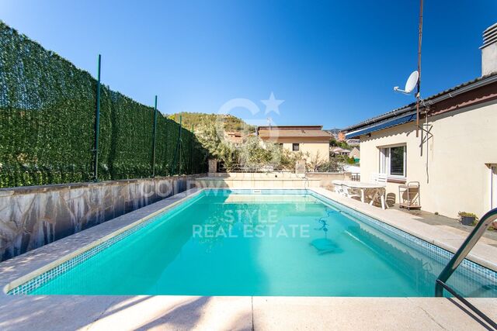Luxury villa with spectacular sea views in Cumbre del Sol
size
709 m²
plot
1,020 m²
Bedrooms
3
Bathrooms
4
price
2,456,000 €
This luxury villa with spectacular sea views is ideal to live with family or to enjoy with friends. It is located at the top of Puig de la Llorençà, within the residential of Cumbre del Sol dominating the residential area and with an incomparable view of the sea. A unique and exclusive site in the Costa Blanca North region.
Its modern architecture, based on straight lines in combination with the Mediterranean style blends perfectly with the environment. This villa has been entirely designed to enhance functionality and comfort, without undermining the design one iota. The villa is surrounded by a large garden with native plants and elements. Its walls based on natural stone bowling are especially striking.
The villa has a private parking on the top floor for up to two vehicles, and is that the access to the house is located on this same floor.
Once inside, we find two rooms with private bathroom and terrace to enjoy the sea views at any time.
We go down to the main floor where the master suite of this villa is located. A spacious room with a modern dressing room with large wardrobes. The private bathroom of the room will surprise you, starting with its large dimensions. Its equipment, based on designer toilets of renowned firms, together with the possibility of taking baths overlooking the sea, make it one of the most exclusive spaces of this villa.
The villa has a kitchen with top brand appliances and a large island to cook and enjoy with family or friends for long days. The living room offers a warm atmosphere thanks to the large open spaces and natural light, a perfect space to relax.
And to finish on this floor, an extraordinary infinity pool arranged on the terrace, from which you can enjoy refreshing baths while contemplating the immensity of the sea.
On this same terrace we find a covered area, which will allow you to enjoy the outdoors in practically all seasons of the year, thanks to the mild climate of the area.
The basement, presents an empty space open to personalization, can be transformed into a 4th bedroom, an office, games room, gym or whatever you like.
The equipment of this villa is at the level of it. It has high-end services: fitted kitchen with designer furniture, top brand appliances, underfloor heating ..., take a look at the memory of qualities, it will not leave you indifferent.
All these features make Villa Delfin a perfect choice to enjoy a Mediterranean lifestyle.
#ref:CBS140
Its modern architecture, based on straight lines in combination with the Mediterranean style blends perfectly with the environment. This villa has been entirely designed to enhance functionality and comfort, without undermining the design one iota. The villa is surrounded by a large garden with native plants and elements. Its walls based on natural stone bowling are especially striking.
The villa has a private parking on the top floor for up to two vehicles, and is that the access to the house is located on this same floor.
Once inside, we find two rooms with private bathroom and terrace to enjoy the sea views at any time.
We go down to the main floor where the master suite of this villa is located. A spacious room with a modern dressing room with large wardrobes. The private bathroom of the room will surprise you, starting with its large dimensions. Its equipment, based on designer toilets of renowned firms, together with the possibility of taking baths overlooking the sea, make it one of the most exclusive spaces of this villa.
The villa has a kitchen with top brand appliances and a large island to cook and enjoy with family or friends for long days. The living room offers a warm atmosphere thanks to the large open spaces and natural light, a perfect space to relax.
And to finish on this floor, an extraordinary infinity pool arranged on the terrace, from which you can enjoy refreshing baths while contemplating the immensity of the sea.
On this same terrace we find a covered area, which will allow you to enjoy the outdoors in practically all seasons of the year, thanks to the mild climate of the area.
The basement, presents an empty space open to personalization, can be transformed into a 4th bedroom, an office, games room, gym or whatever you like.
The equipment of this villa is at the level of it. It has high-end services: fitted kitchen with designer furniture, top brand appliances, underfloor heating ..., take a look at the memory of qualities, it will not leave you indifferent.
All these features make Villa Delfin a perfect choice to enjoy a Mediterranean lifestyle.
#ref:CBS140
Property details
area
Alicante
location
Benitachell / el Poble Nou de Benitatxell
district
Cumbre del Sol
Property type
house
sale
2.456.000 €
Reference
CBS140
Bedrooms
3
Bathrooms
4
Builded surface
709 m2
Property features
pool
sea views
mountain views
lift
security
parking
terrace
Energy certificate
- Pending
About Benitachell / el Poble Nou de Benitatxell
Benitachell, also known as El Poble Nou de Benitatxell, is a charming village located on the coast of the province of Alicante, in the Valencian Community, Spain. With stunning views of the Mediterranean Sea and surrounded by mountainous landscapes, Benitachell offers its residents a tranquil and picturesque environment to live in.
The village retains its traditional charm with narrow, cobbled streets, whitewashed houses, and quaint squares. The village square is a lively place where residents gather to socialize and enjoy local cuisine in nearby bars and restaurants.

 en
en 











