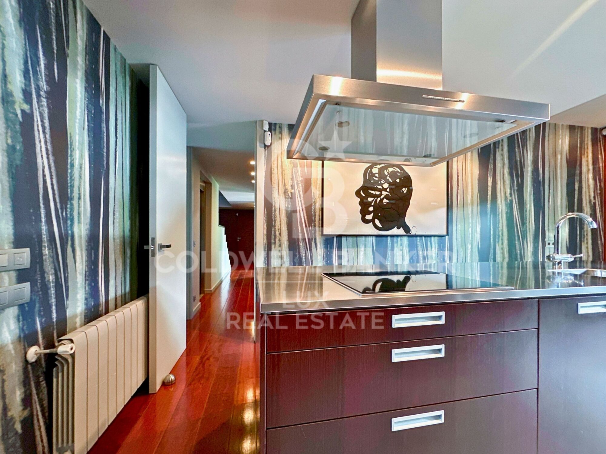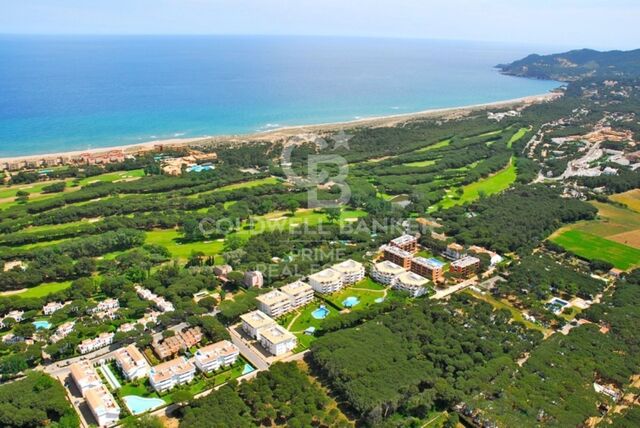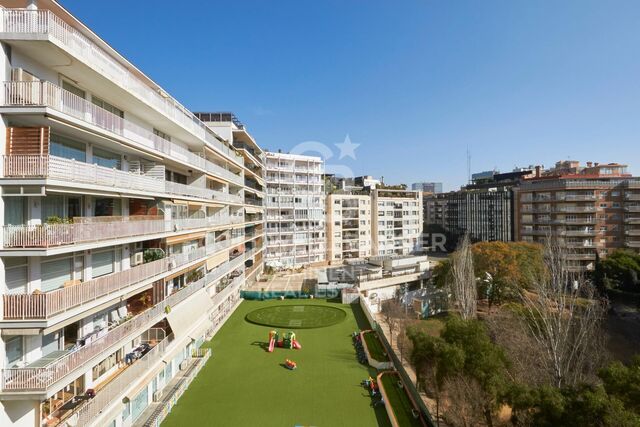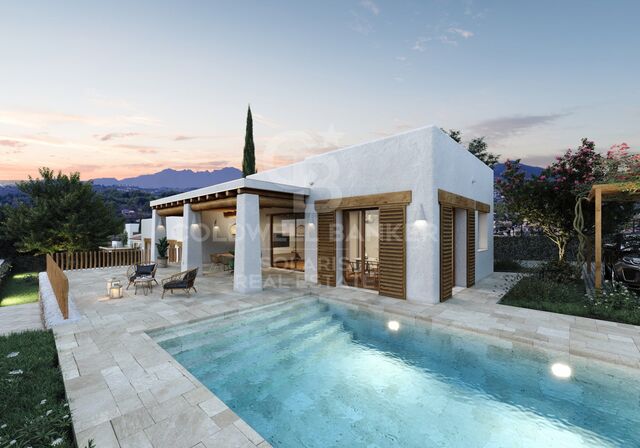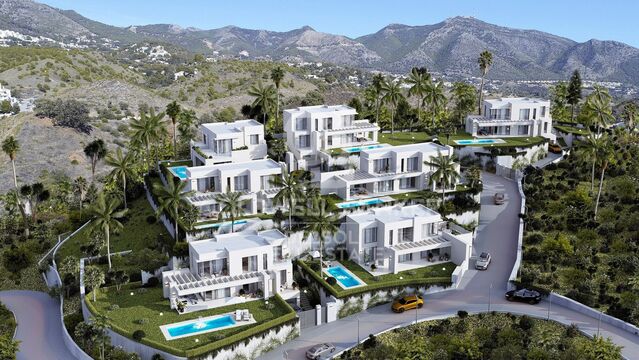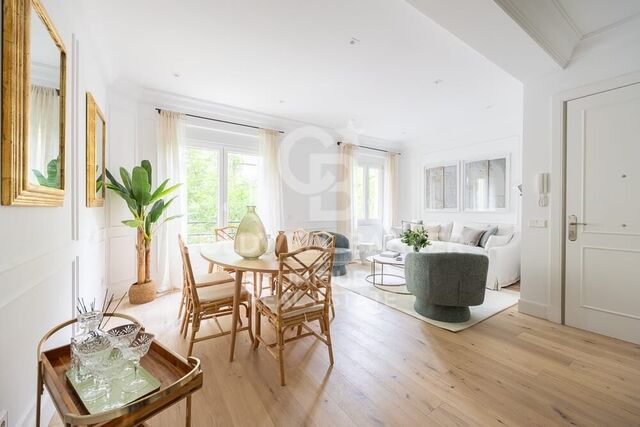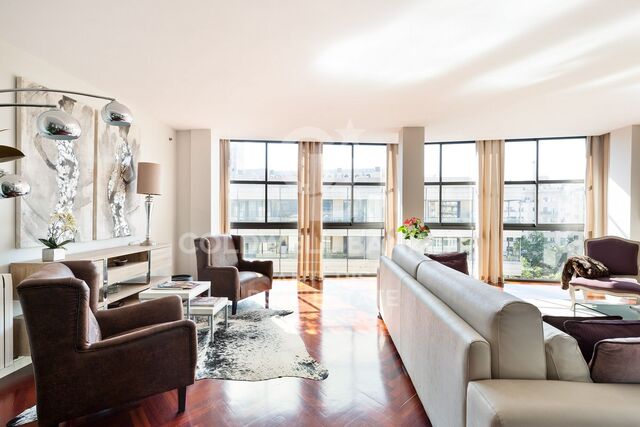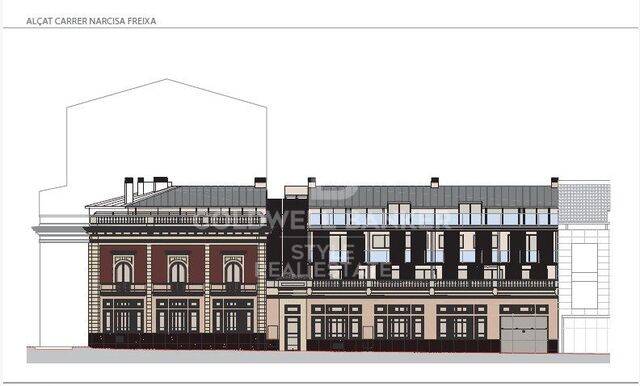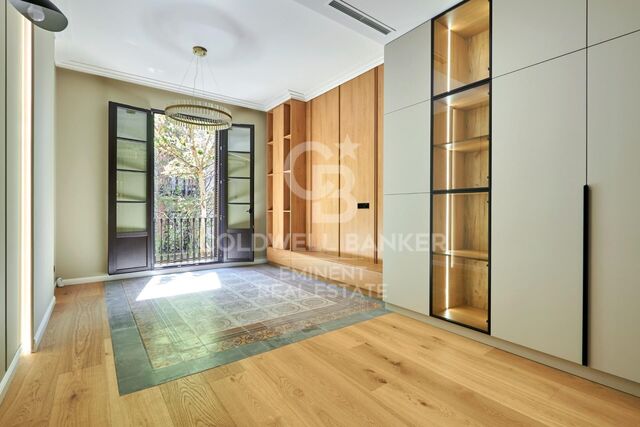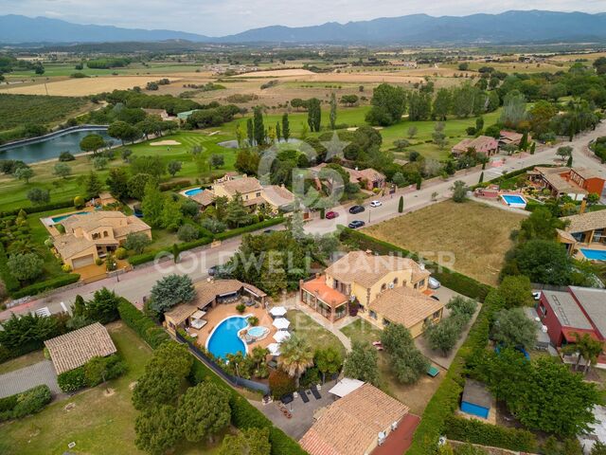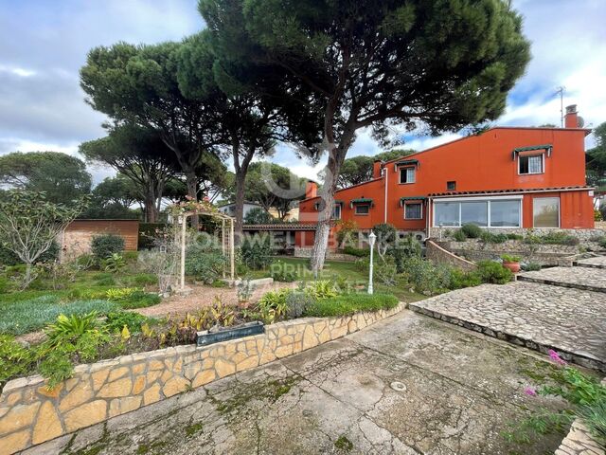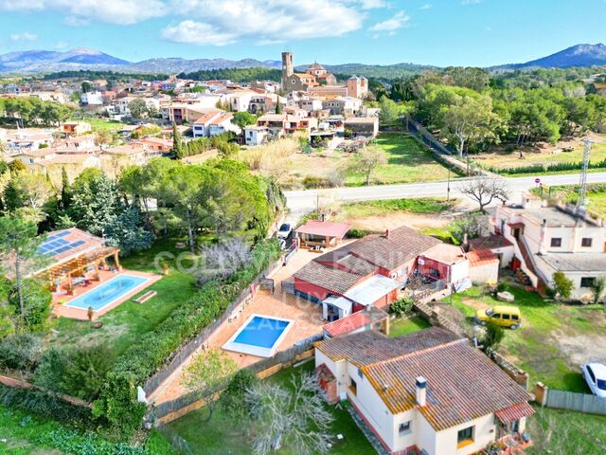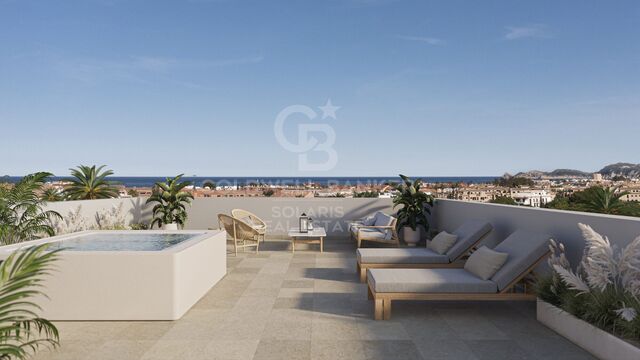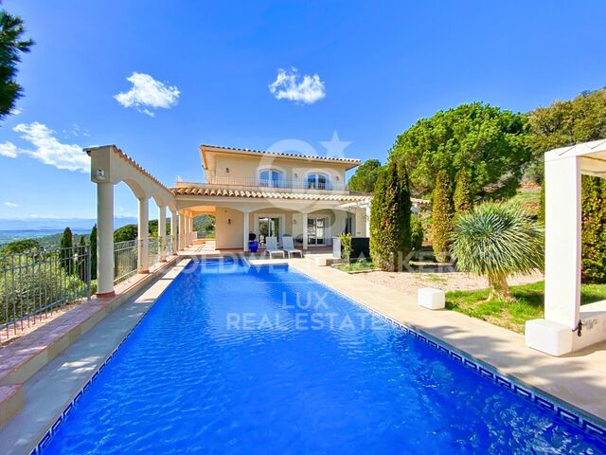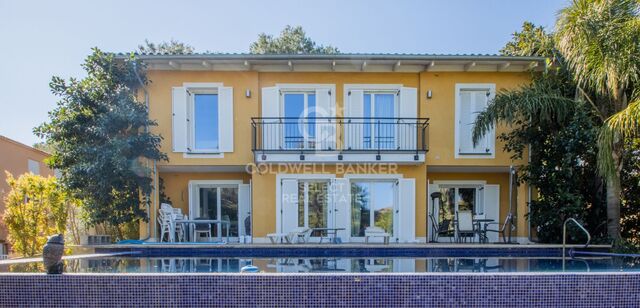Luxury house with pool in the city centre of Figueres, Alt Empordà
As you enter, you'll notice the elegance of the high-end parquet flooring. The kitchen, equipped with industrial appliances, is presented as a separate space and directly connected to a large terrace, ideal for outdoor dining.
The ground floor area is home to a bright living and dining room that extends out onto the terrace, offering views of a generous 17.5 metre swimming pool. In addition, a guest toilet is located on this floor, providing convenience for visitors and residents.
The first floor houses 4 bedrooms, one of them a master suite. All bedrooms have access to an outside balcony, allowing you to enjoy the fresh air. In addition, there is a bathroom with a bathtub for added convenience.
The added services and amenities make this house even more special. A lift provides easy access to all floors, while the reversible Daikin air-conditioning ensures a comfortable environment in all seasons. Automatic blinds, fitted wardrobes, gas central heating, automatic shutters, double glazed windows, alarm system, security cameras and intercom provide security and convenience.
The property also has solar panels that heat the pool water, a sustainable detail that adds value to the property. A well-kept garden surrounds the house, providing a harmonious and peaceful environment. The garage has space for a large car and several motorbikes, and outside there is space to park around 4 more cars.
Its location is strategic, close to the hospital and within walking distance of the town centre, providing access to a wide range of shops and services, ensuring comfort and convenience for residents. In addition, the house is surrounded by a small concrete wall and trees, adding privacy and a cosy atmosphere.
This modern home not only offers a luxurious and contemporary lifestyle, but also integrates a wide range of amenities and advanced technologies to provide comfort and security to its inhabitants.
#ref:CBLX02854
Property details
Property features
-
 A
92-100
A
92-100 -
 B
81-91
B
81-91 -
 C
69-80
C
69-80 -
 D
55-68
D
55-68 -
 E
39-54
E
39-54 -
 F
21-38
F
21-38 -
 G
1-20
G
1-20
About Figueres
Discover Figueres, a vibrant and charming city in the region of Catalonia, in northeastern Spain. With its rich history, diverse cultural environment, and strategic location near the Mediterranean coast and the French border, Figueres is a unique place to establish your home and enjoy life in one of the most fascinating areas of the Iberian Peninsula.
Figueres is internationally known as the birthplace of the surrealist genius, Salvador Dalí. His legacy is present in every corner, from the iconic Dalí Theatre-Museum to the statues and sculptures that adorn the city streets. Dalí's influence extends beyond art, defining the creative and avant-garde character of Figueres.
In addition to its cultural heritage, Figueres offers an exceptional quality of life. Its pedestrian streets, picturesque squares, and numerous parks provide spaces for relaxation and enjoyment outdoors. The city boasts a wide variety of shops, restaurants, cafes, and bars, where you can savor delicious Catalan cuisine and enjoy lively nightlife.
Regarding housing, Figueres offers a wide selection of options, from modern apartments in the city center to charming townhouses in picturesque residential neighborhoods. With excellent transportation connections, both by road and rail, Figueres provides easy access to other important cities in Catalonia and southern France.
In summary, Figueres is much more than a city; it's a way of life. If you're looking for a place where history, art, culture, and quality of life come together, Figueres awaits you with open arms. Come and discover everything this fascinating city has to offer!

 en
en 

















