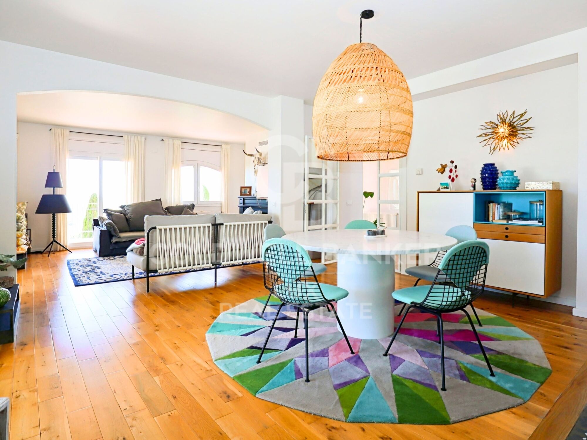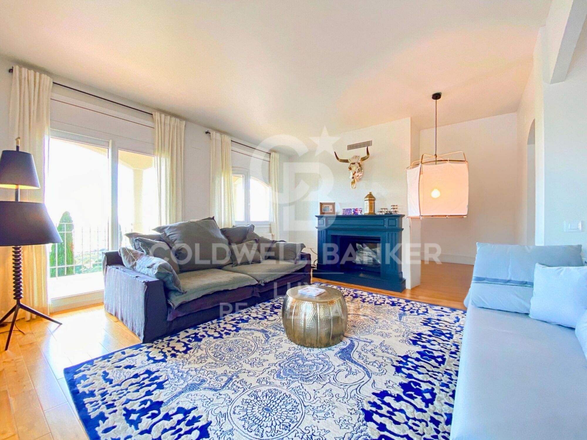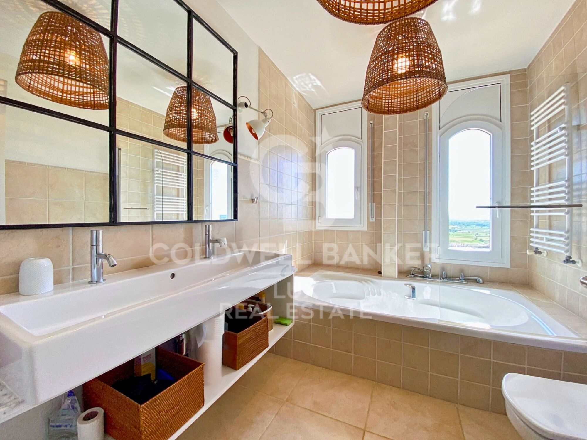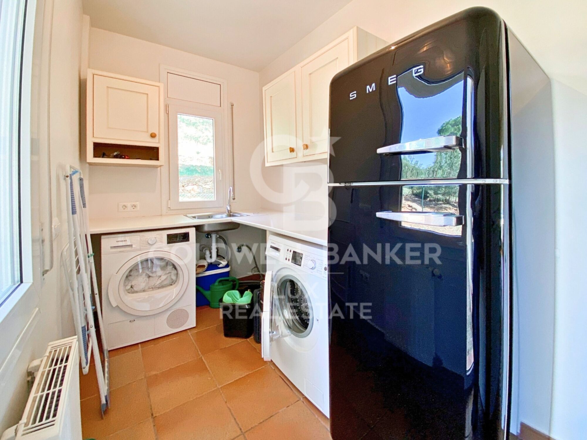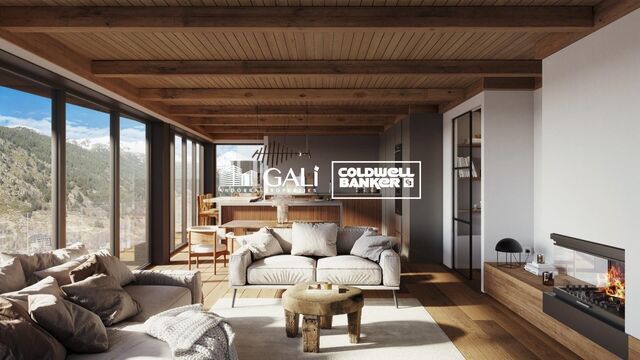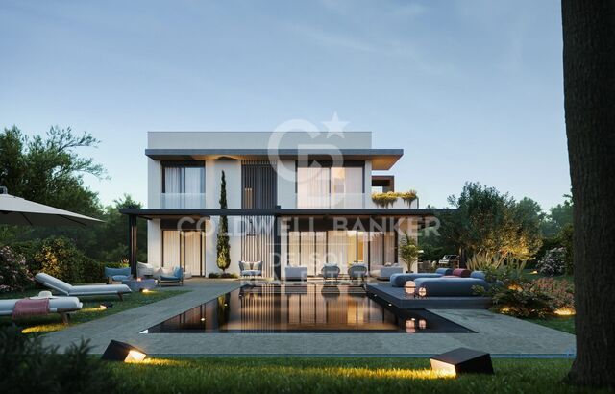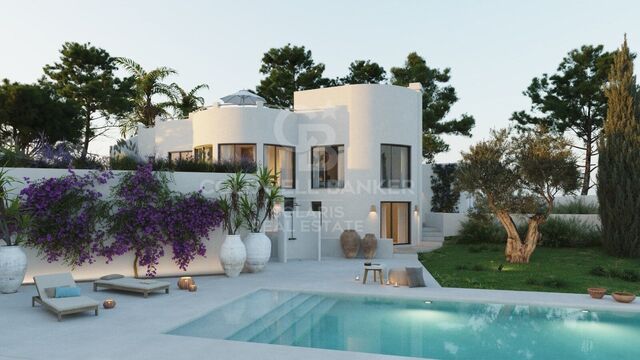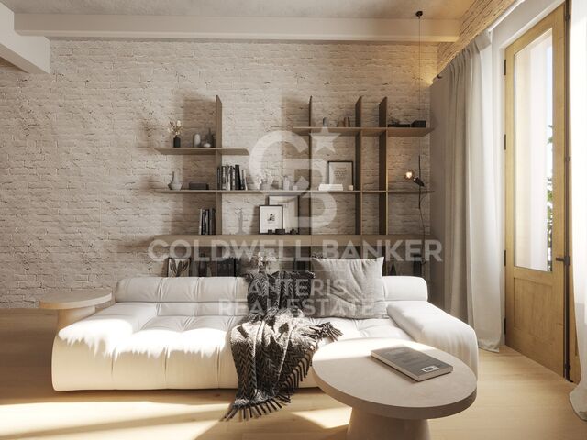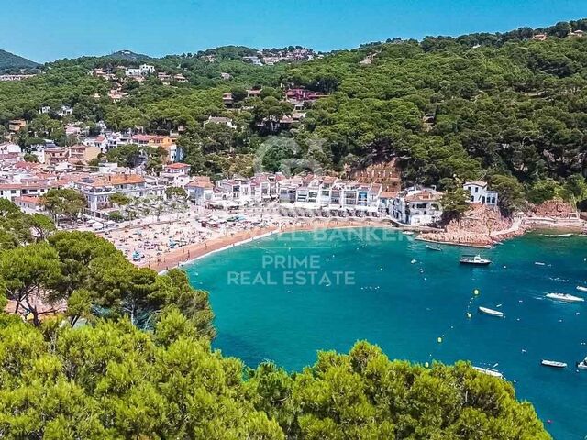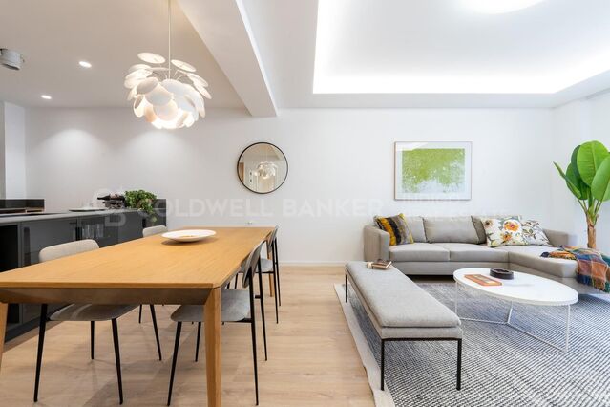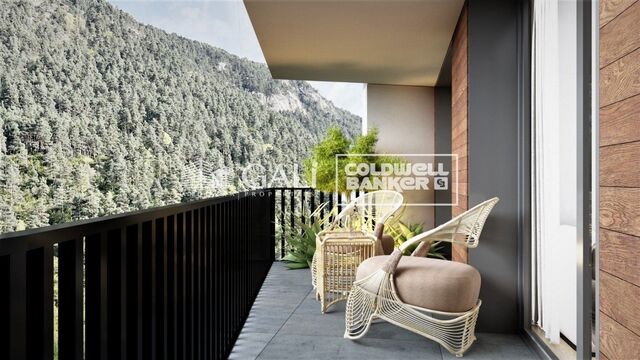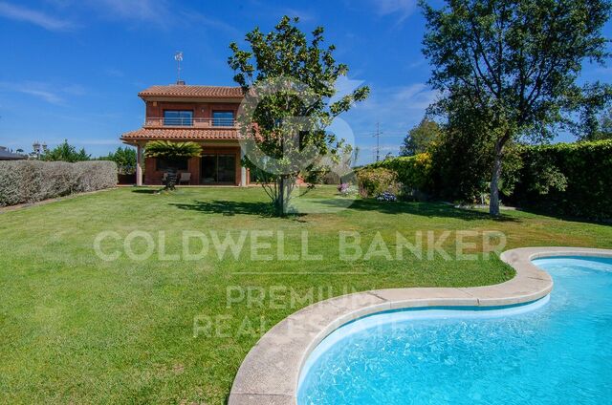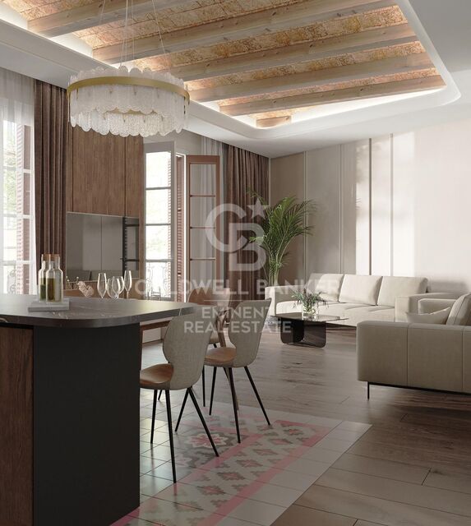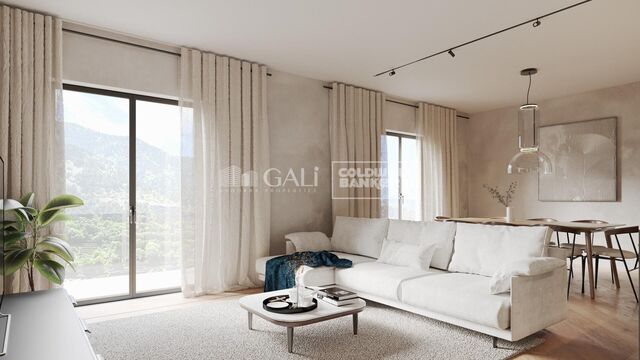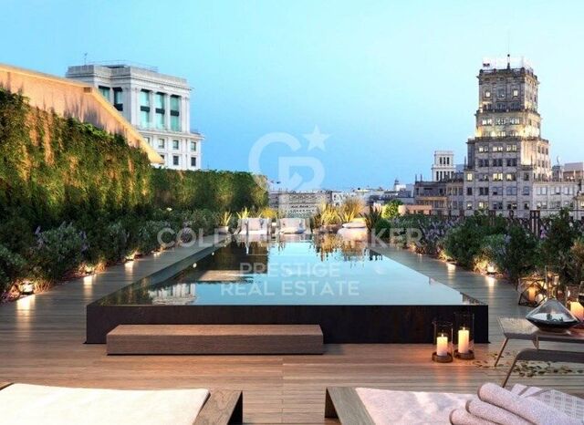Luxury house with pool and garage for sale in Pau, Costa Brava
size
352 m²
plot
2,106 m²
Bedrooms
5
Bathrooms
5
price
925,000 €
Coldwell Banker presents this splendid villa in Pau, in one of the city's finest residential areas: els Olivars. Just 10 minutes from beaches and shops, 40 minutes from the French border and Pyrenees, 15 minutes from Figueres and the TGV. An oasis of luxury, comfort and tranquility on a 2,106 m2 plot with 180 degrees views of the sea, the Bay of Roses and the entire Alt Empordà.
The first floor comprises an entrance hall, a spacious living-dining room with open fire and an open-plan kitchen. A large bedroom with en-suite bathroom and private terrace offers the ultimate relaxation space, while a practical laundry room completes this floor.
Upstairs, you'll discover four en suite bedrooms, each with its own bathroom, including two bedrooms with private terraces offering stunning views of the surrounding area.
The parking level includes a large garage of approx. 45 m2 as well as an outdoor parking space, offering additional convenience for you and your guests.
This villa enjoys a south-western exposure, illuminating the interior spaces with natural light and many olive trees as well as a lemon tree. High-quality materials ensure lasting comfort and elegance.
Enjoy a superb outdoor space with a swimming pool and chill-out, ideal for relaxing and entertaining under the Mediterranean sun. The pool measures 12m x 3.5m, and is equipped with a salt filtration system.
This villa was restructured and renovated inside and outside in 2015, ensuring an exceptional level of quality.
It is equipped with brand-new Daikin air conditioners on the second floor, a very recently completely refurbished oil-fired heating, and an interior and exterior alarm system for your peace of mind.
What's more, the possibility of acquiring the neighboring 2127m2 plot offers opportunities for further expansion or development according to your needs and desires. This villa embodies the epitome of Mediterranean luxury, offering exceptional living in prestigious surroundings.
#ref:CBLX02897
The first floor comprises an entrance hall, a spacious living-dining room with open fire and an open-plan kitchen. A large bedroom with en-suite bathroom and private terrace offers the ultimate relaxation space, while a practical laundry room completes this floor.
Upstairs, you'll discover four en suite bedrooms, each with its own bathroom, including two bedrooms with private terraces offering stunning views of the surrounding area.
The parking level includes a large garage of approx. 45 m2 as well as an outdoor parking space, offering additional convenience for you and your guests.
This villa enjoys a south-western exposure, illuminating the interior spaces with natural light and many olive trees as well as a lemon tree. High-quality materials ensure lasting comfort and elegance.
Enjoy a superb outdoor space with a swimming pool and chill-out, ideal for relaxing and entertaining under the Mediterranean sun. The pool measures 12m x 3.5m, and is equipped with a salt filtration system.
This villa was restructured and renovated inside and outside in 2015, ensuring an exceptional level of quality.
It is equipped with brand-new Daikin air conditioners on the second floor, a very recently completely refurbished oil-fired heating, and an interior and exterior alarm system for your peace of mind.
What's more, the possibility of acquiring the neighboring 2127m2 plot offers opportunities for further expansion or development according to your needs and desires. This villa embodies the epitome of Mediterranean luxury, offering exceptional living in prestigious surroundings.
#ref:CBLX02897
Property details
area
Alt Empordà
location
Pau
district
Els Olivars
Property type
house
sale
925.000 €
Reference
CBLX02897
Bedrooms
5
Bathrooms
5
Builded surface
352 m2
Property features
pool
A/C
heating
mountain views
fireplace
security
parking
terrace
balcony
built in closets
Energy certificate
-
 A
92-100
A
92-100 -
 B
81-91
B
81-91 -
 C
69-80
C
69-80 -
 D
55-68
D
55-68 -
 E
39-54
E
39-54 -
 F
21-38
F
21-38 -
 G
1-20
G
1-20

 en
en 













