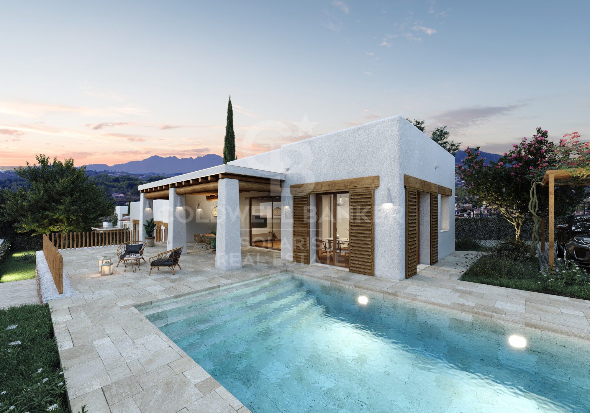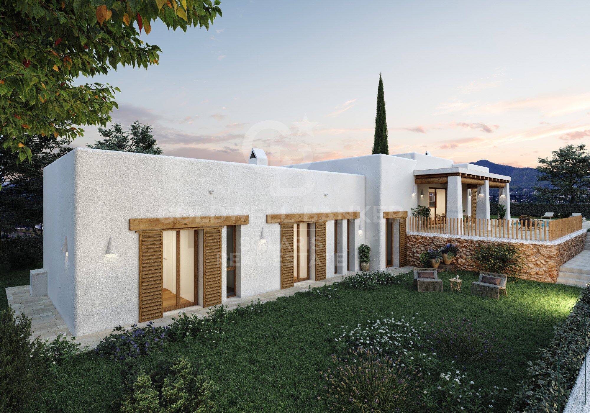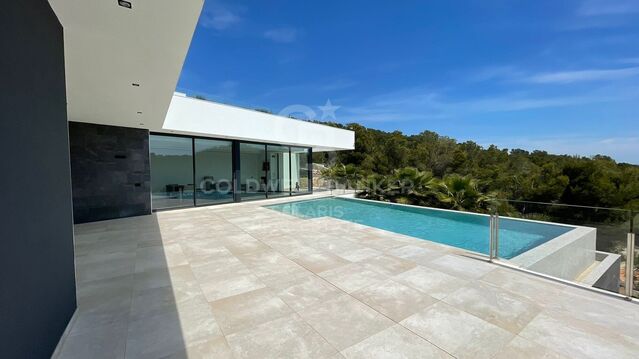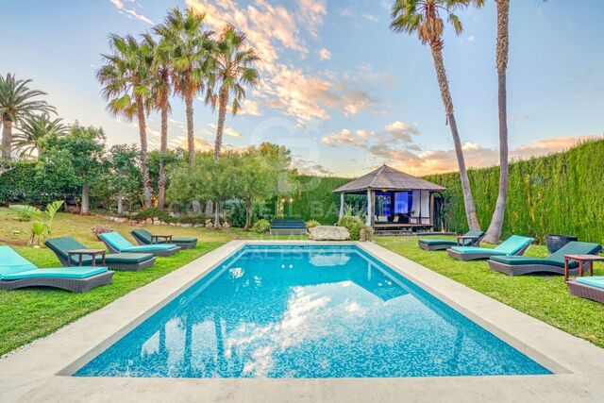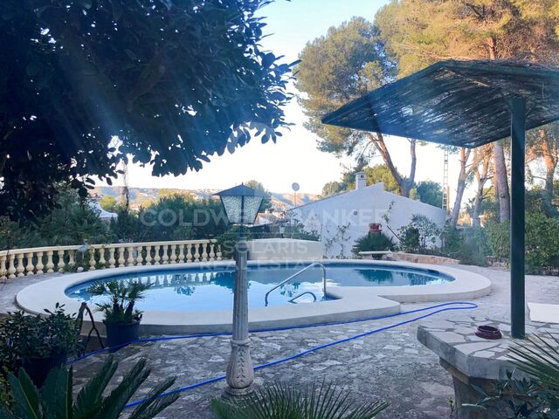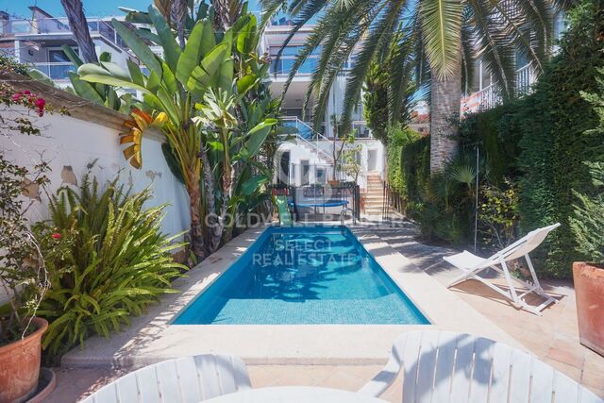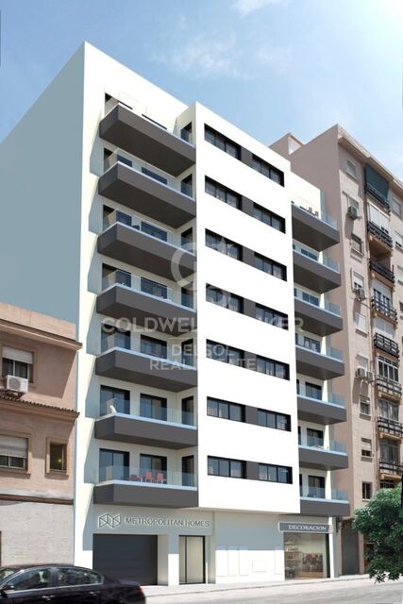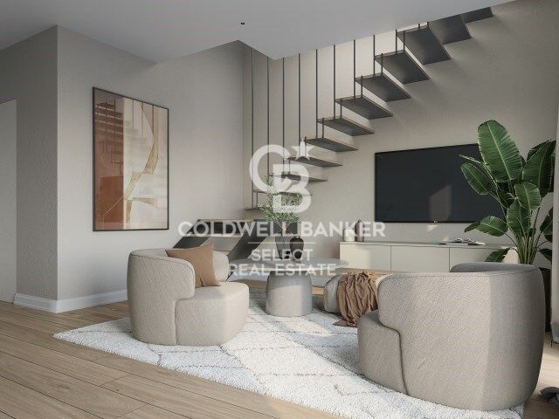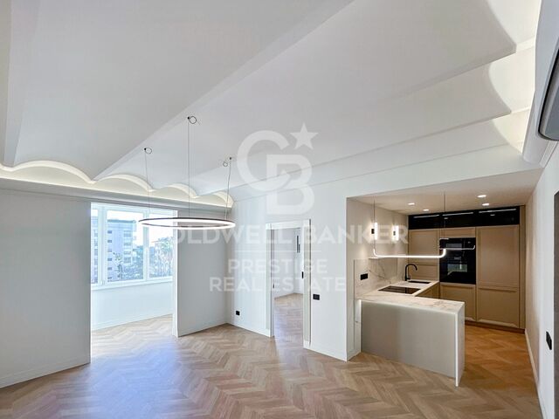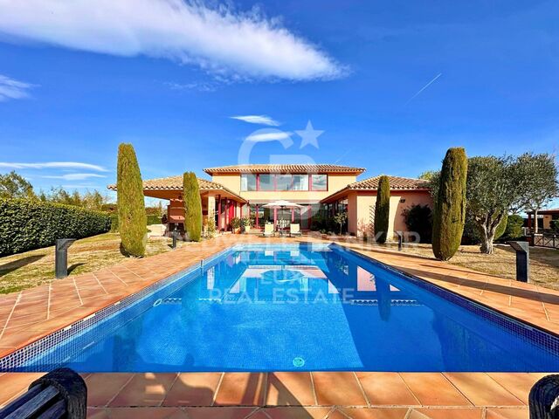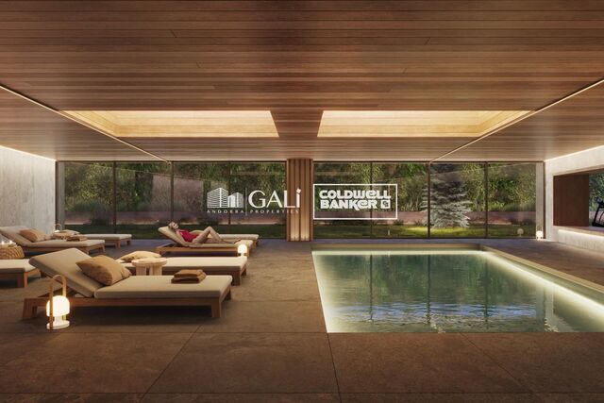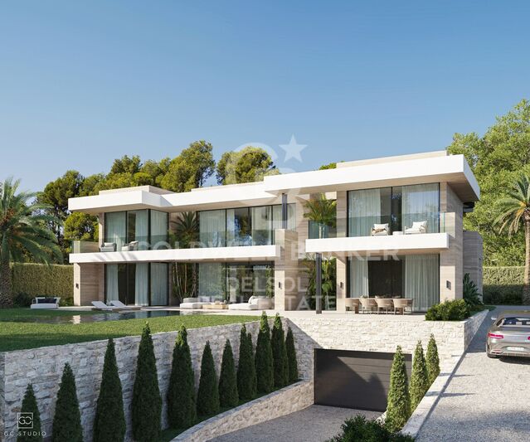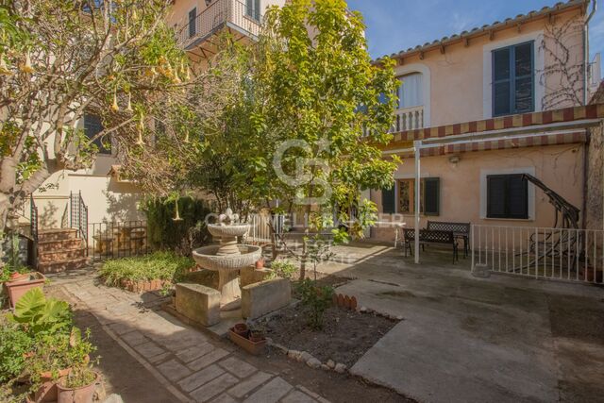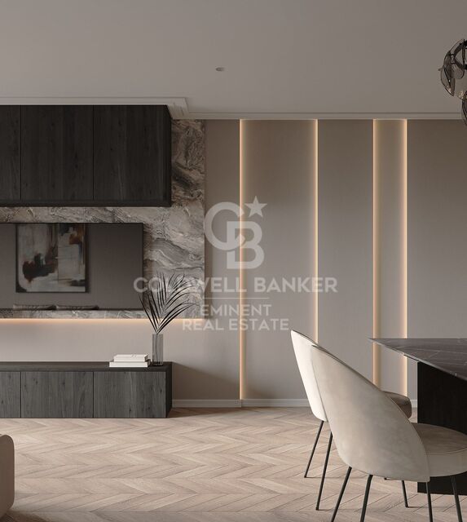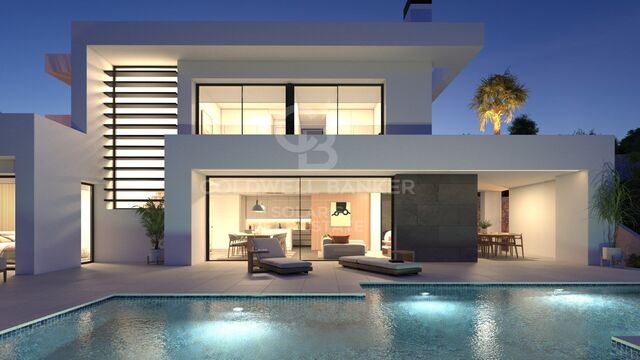Ibiza Style Luxury Villa in La Granadella - Jávea. Building Permit Granted
size
293 m²
plot
1,000 m²
Bedrooms
3
Bathrooms
4
price
1,120,000 €
This sanctuary of serenity is located in the heart of an exceptional natural environment, between the lush landscapes of the natural park, the breathtaking views of Mount Montgo and the beautiful surrounding valley.
The location of Las Lomas Del Rey is remarkable. Just five minutes away is XIC, a prestigious international school that will open its doors in December 2024. The fine sandy beaches of Arenal, perfect for memorable days by the sea, are a six-minute drive away. Nature lovers will appreciate the proximity of the Granadella Natural Park, ideal for hikes that offer breathtaking views of the Mediterranean. These attractions, combined with the proximity of golf courses and restaurants, make Las Lomas Del Rey a unique residential enclave that fuses modern comfort with natural charm.
The construction of the Villa, which began in February 2024, is oriented to the southwest. Inspired by Mediterranean and Ibizan styles, it is distinguished by its rounded lines, exposed beams and vaulted ceilings adorned with beams, evoking the gentle curves of the Mediterranean landscape. Its clay tile roof and large windows equipped with shutters guarantee optimal natural luminosity, turning this residence into a haven of peace.
The exterior of the villa is an oasis of relaxation, with its manicured Mediterranean garden, turquoise water pool and spacious sunny terraces, perfect for enjoying family meals under the mild climate of Javea.
The single-storey Villa offers a spacious living-dining room, a fully equipped kitchen, a laundry room, three comfortable bedrooms with fitted wardrobes, three en-suite bathrooms, as well as a guest toilet.
The villa is equipped with a pergola for two cars, air conditioning, Wi-Fi connection, a videophone and a home automation system for lighting. Its elegant finishes, including hand-carved natural stones and wooden beams, reflect the authentic elegance of the region.
Don't miss this unique opportunity. Come and discover it!
#ref:CBS269N
The location of Las Lomas Del Rey is remarkable. Just five minutes away is XIC, a prestigious international school that will open its doors in December 2024. The fine sandy beaches of Arenal, perfect for memorable days by the sea, are a six-minute drive away. Nature lovers will appreciate the proximity of the Granadella Natural Park, ideal for hikes that offer breathtaking views of the Mediterranean. These attractions, combined with the proximity of golf courses and restaurants, make Las Lomas Del Rey a unique residential enclave that fuses modern comfort with natural charm.
The construction of the Villa, which began in February 2024, is oriented to the southwest. Inspired by Mediterranean and Ibizan styles, it is distinguished by its rounded lines, exposed beams and vaulted ceilings adorned with beams, evoking the gentle curves of the Mediterranean landscape. Its clay tile roof and large windows equipped with shutters guarantee optimal natural luminosity, turning this residence into a haven of peace.
The exterior of the villa is an oasis of relaxation, with its manicured Mediterranean garden, turquoise water pool and spacious sunny terraces, perfect for enjoying family meals under the mild climate of Javea.
The single-storey Villa offers a spacious living-dining room, a fully equipped kitchen, a laundry room, three comfortable bedrooms with fitted wardrobes, three en-suite bathrooms, as well as a guest toilet.
The villa is equipped with a pergola for two cars, air conditioning, Wi-Fi connection, a videophone and a home automation system for lighting. Its elegant finishes, including hand-carved natural stones and wooden beams, reflect the authentic elegance of the region.
Don't miss this unique opportunity. Come and discover it!
#ref:CBS269N
Property details
area
Alicante
location
Jávea / Xàbia
district
Cap Martí - Pinomar
Property type
house
sale
1.120.000 €
Reference
CBS269N
Bedrooms
3
Bathrooms
4
Surface
171 m2
Builded surface
293 m2
Condition / conservation
for renovation
Property features
pool
A/C
heating
mountain views
storage
security
terrace
built in closets
Energy certificate
-
 A
92-100
A
92-100 -
 B
81-91
B
81-91 -
 C
69-80
C
69-80 -
 D
55-68
D
55-68 -
 E
39-54
E
39-54 -
 F
21-38
F
21-38 -
 G
1-20
G
1-20
About Jávea / Xàbia
Jávea is a coastal town located in the province of Alicante, in the Valencian Community, Spain. It is situated on the northern coast of the province, in the Marina Alta region. Jávea is known for its beaches, its marina, and its old town with historic buildings. It is also a popular tourist destination in the summer due to its warm climate and Mediterranean atmosphere.

 en
en 