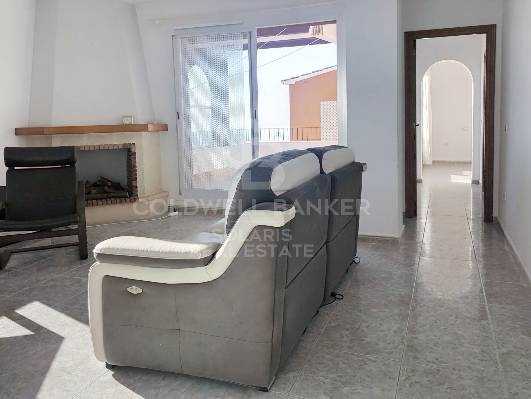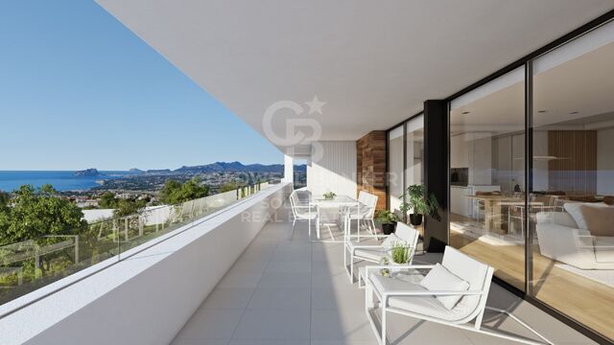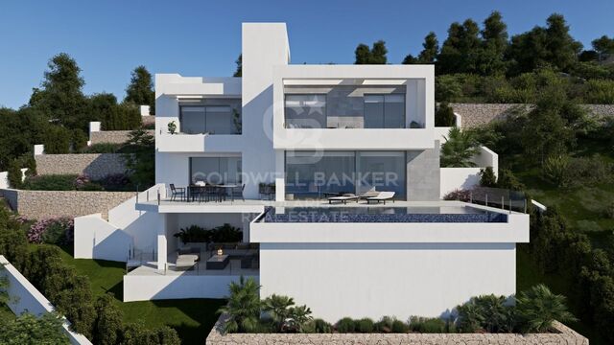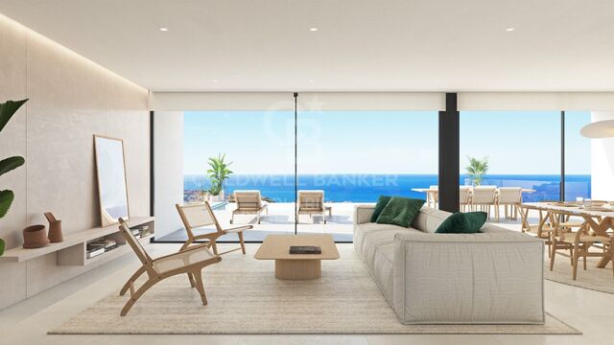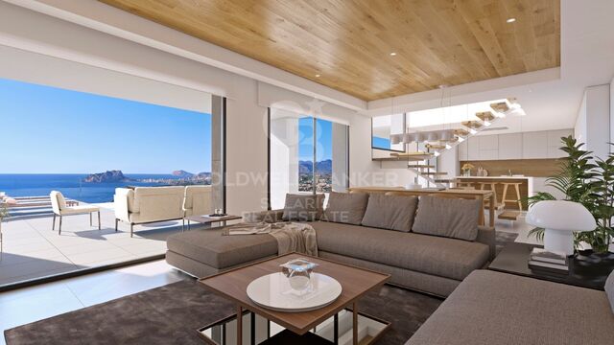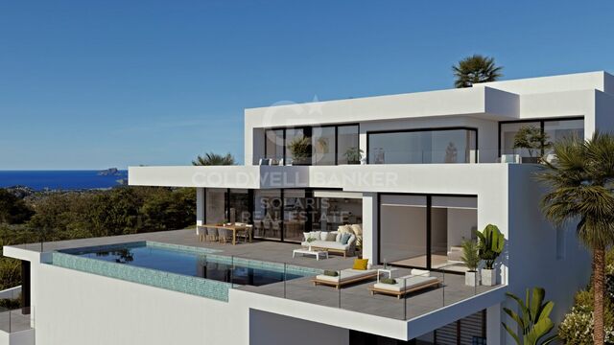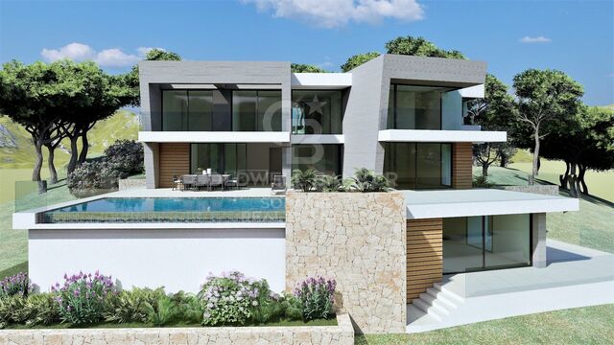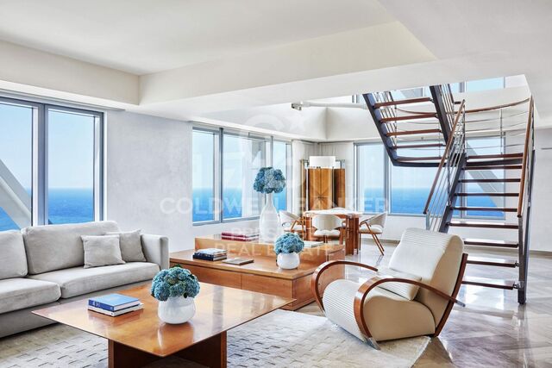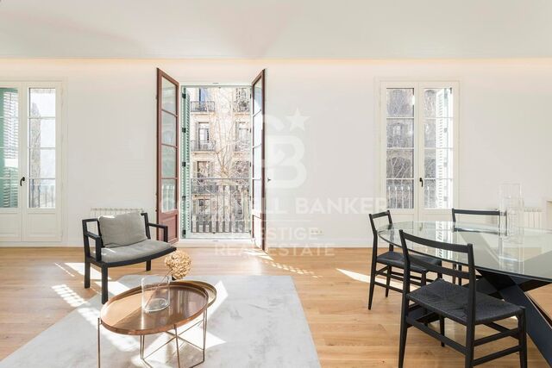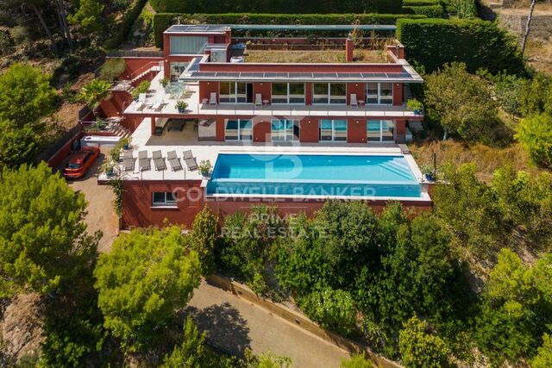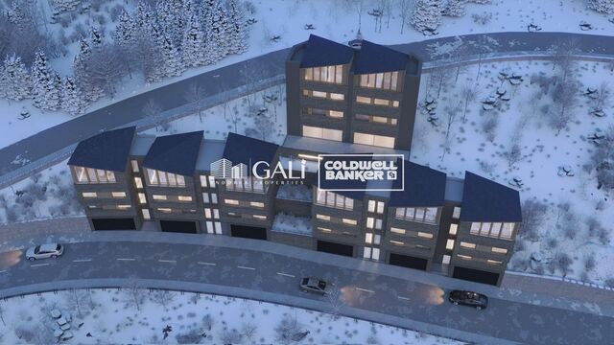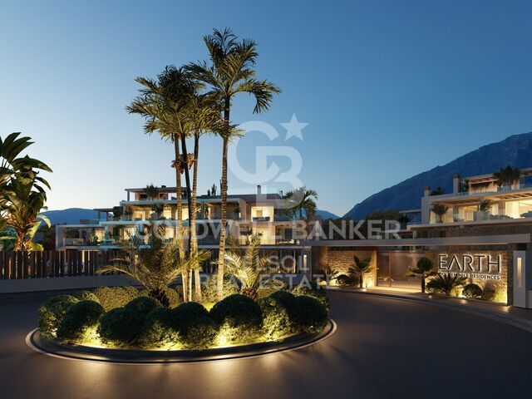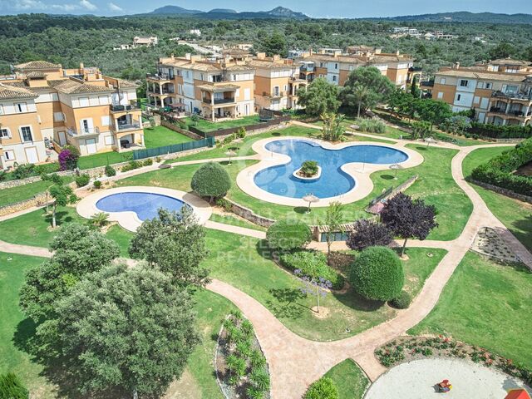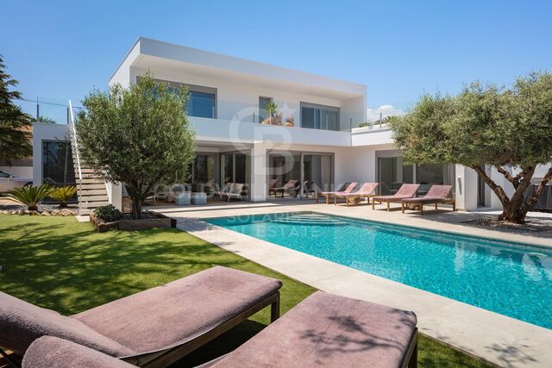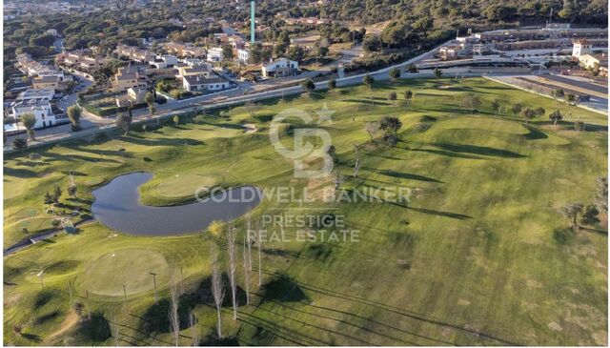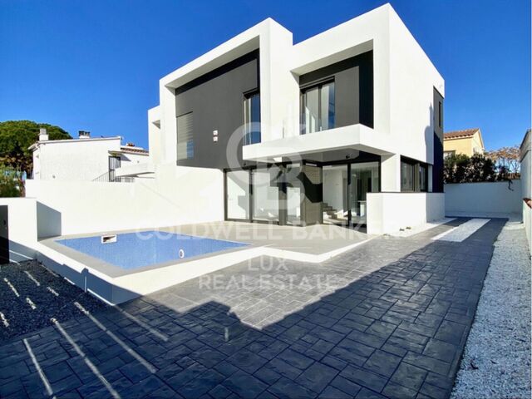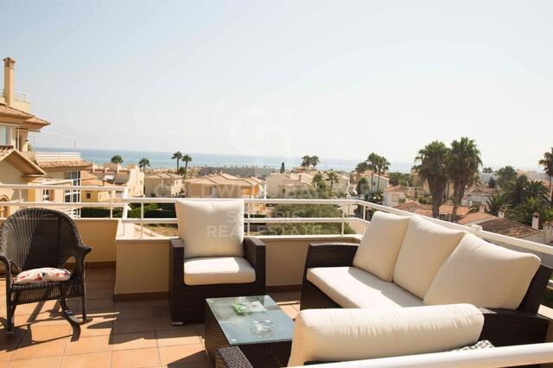Dream house in Benitachell: Sea views, 2 bedrooms and large terrace
size
116 m²
Bedrooms
2
Bathrooms
2
price
340,000 €
Magnificent residence located in an exclusive area of Benitachell, with stunning sea views. This elegant property has 2 bedrooms with fitted wardrobes, 2 bathrooms, a practical storage room, an American-style kitchen equipped with high-quality appliances and a bright living room adorned by a cosy fireplace. In addition, it has air conditioning and a heat pump in its main rooms, thus guaranteeing a comfortable environment throughout the year.
The real treasure of this property is its spacious terrace, which connects to the living room and the master bedroom, providing unparalleled views of the maritime environment. Located in a quiet and peaceful area, this house is close to both Jávea and the centre of Benitachell, away from the hustle and bustle of the city.
To schedule a visit to this wonderful residence, please do not hesitate to contact us. In addition, the property has ample parking for up to 2 vehicles, adding comfort and practicality to this spectacular offer.
#ref:CBSP243
The real treasure of this property is its spacious terrace, which connects to the living room and the master bedroom, providing unparalleled views of the maritime environment. Located in a quiet and peaceful area, this house is close to both Jávea and the centre of Benitachell, away from the hustle and bustle of the city.
To schedule a visit to this wonderful residence, please do not hesitate to contact us. In addition, the property has ample parking for up to 2 vehicles, adding comfort and practicality to this spectacular offer.
#ref:CBSP243
Property details
area
Alicante
location
Benitachell / el Poble Nou de Benitatxell
district
Cumbre del Sol
Property type
house
sale
340.000 €
Reference
CBSP243
Bedrooms
2
Bathrooms
2
Surface
100 m2
Builded surface
116 m2
Property features
A/C
sea views
mountain views
furnished
terrace
balcony
Energy certificate
- Pending
About Benitachell / el Poble Nou de Benitatxell
Benitachell, also known as El Poble Nou de Benitatxell, is a charming village located on the coast of the province of Alicante, in the Valencian Community, Spain. With stunning views of the Mediterranean Sea and surrounded by mountainous landscapes, Benitachell offers its residents a tranquil and picturesque environment to live in.
The village retains its traditional charm with narrow, cobbled streets, whitewashed houses, and quaint squares. The village square is a lively place where residents gather to socialize and enjoy local cuisine in nearby bars and restaurants.

 en
en 





