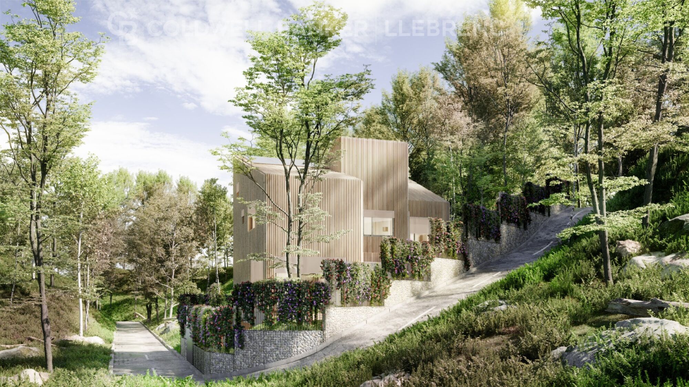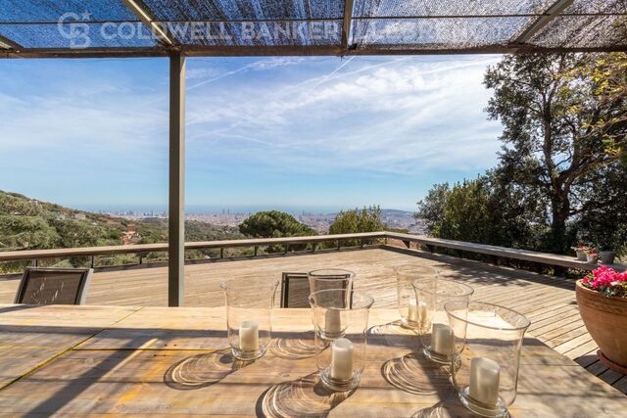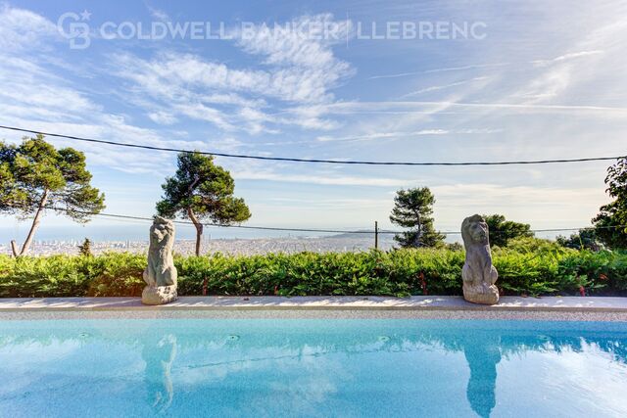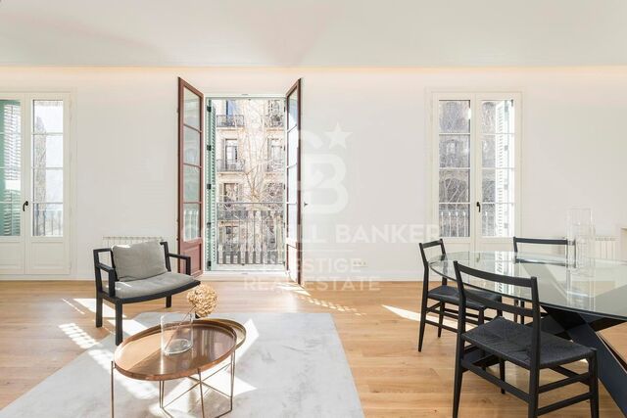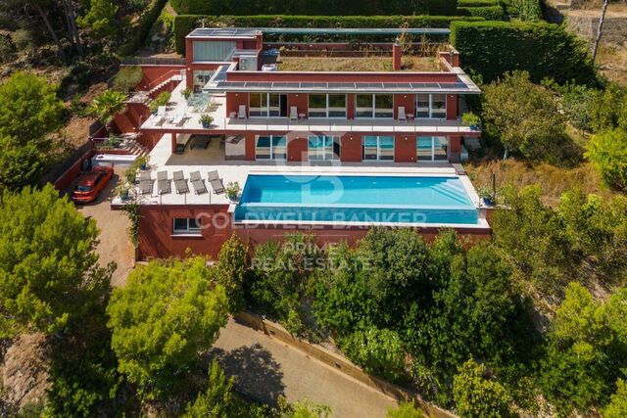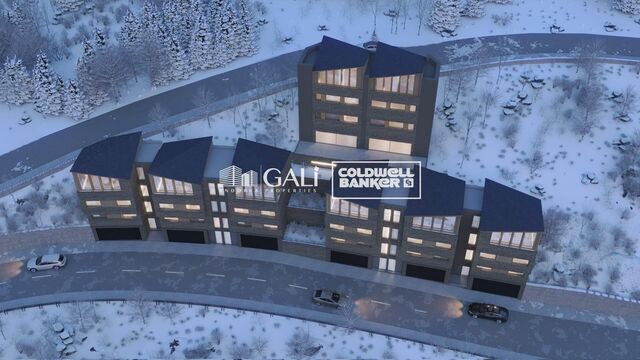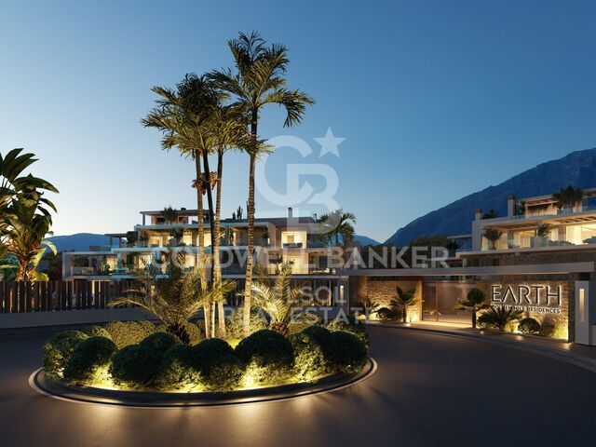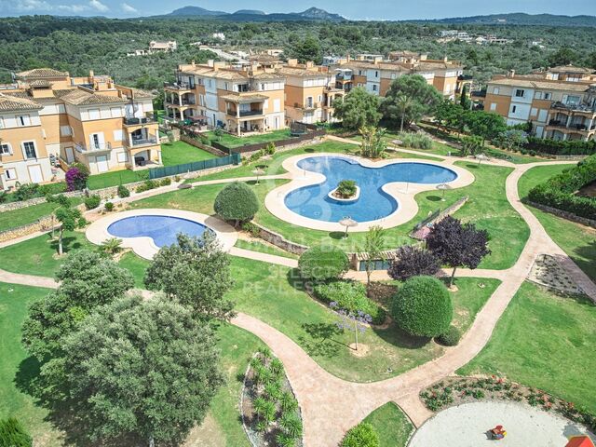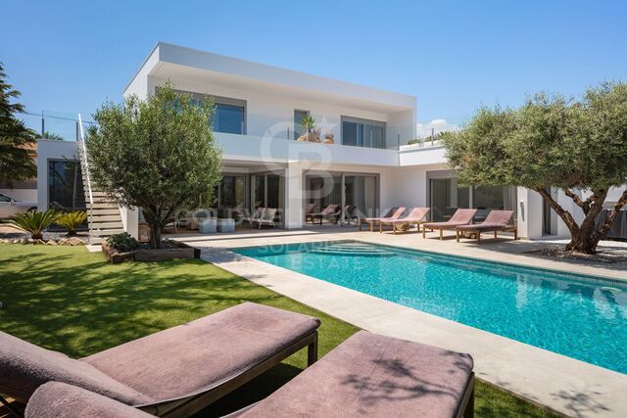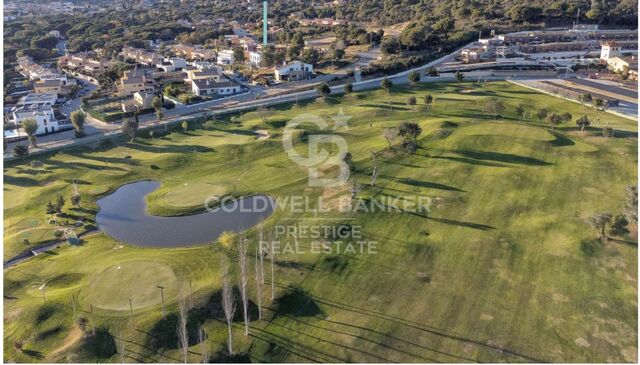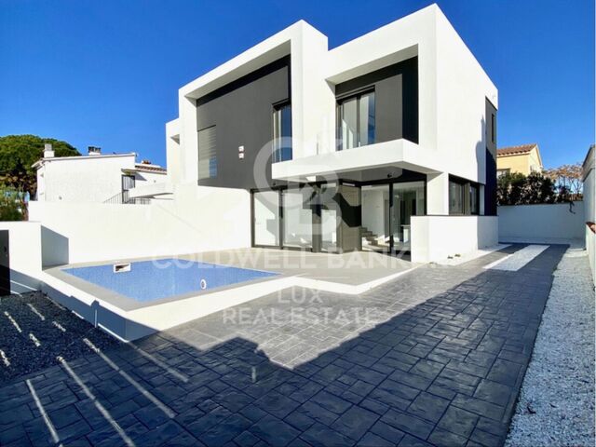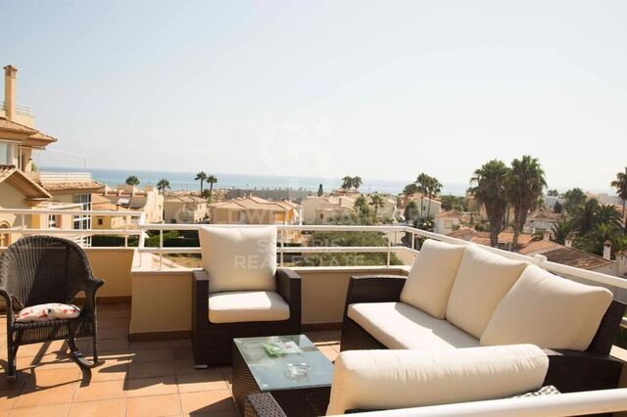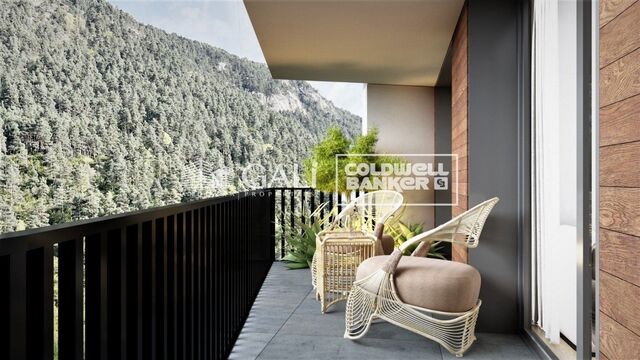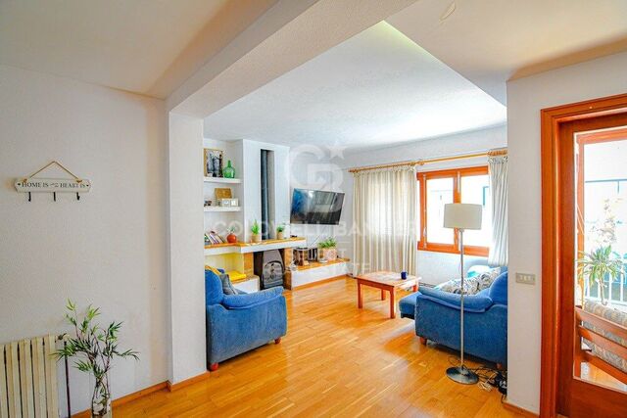House under construction for sale in Rectoret with garden and pool
We present you with this incredible new designer home that offers an unrivalled lifestyle with maximum energy efficiency. With 240 sqm of living space and set on a 389 sqm sloping plot, this house is perfect for those looking for the best in terms of quality, comfort and design.
When you arrive at the house, you will be able to access from the lower level through the parking area, with space for two cars, which offers great convenience. Furthermore, on this same floor, you will find a versatile multi-purpose room that could be used as a gym, as well as space for a sauna, and a practical toilet.
As you make your way upstairs, you will be greeted by the stunning views and abundant natural light that floods the living area during the day. Here you will find a large open-plan kitchen that connects to the spacious living and dining area, creating a perfect environment for entertaining and family life. In addition, the kitchen has access to the outdoor terraces, where you can enjoy the fresh air and panoramic views.
Upstairs, you will find the three bedrooms and two bathrooms, the master bedroom being a real gem with its own dressing room and luxurious en-suite bathroom. Every corner of this home has been carefully designed to offer comfort, style and quality of life.
In addition to the impressive features of the house, its location in El Rectoret is a real treasure. This quiet and charming neighbourhood, located high up in the hills of Vallvidrera, is known for its natural beauty and unique architecture. Here you can enjoy the tranquillity and connection with nature, while being close enough to the city to enjoy its amenities. In addition, El Rectoret has excellent connections with Ferrocarrils de la Generalitat that will allow you to quickly reach the Vallés or Barcelona.
In short, this spectacular new home in El Rectoret offers a unique opportunity to enjoy dream living in an exclusive residential area. With its cutting-edge design, energy efficiency, ample spaces and privileged location, this house is the perfect choice for those looking for an exceptional home in a natural and relaxed environment, but still close to the city. Don't miss this opportunity and come and discover your new home in El Rectoret, Vallvidrera!
#ref:B4391LL
Property details
Property features
-
 A
92-100
A
92-100 -
 B
81-91
B
81-91 -
 C
69-80
C
69-80 -
 D
55-68
D
55-68 -
 E
39-54
E
39-54 -
 F
21-38
F
21-38 -
 G
1-20
G
1-20
About Barcelona
Barcelona, the exquisite gem of Catalonia, is a city that dazzles its visitors with a unique combination of history, culture, art, and a vibrant modern scene. Located on the northeast coast of Spain, Barcelona is a destination that captivates both tourists and locals, providing an unforgettable experience with every step taken through its cobbled streets.
Its rich history dates back more than 2,000 years when the Romans established the city as "Barcino." Over the centuries, Barcelona has been influenced by different cultures, resulting in a blend of architectural styles that make it unique in the world. One of its greatest treasures is the stunning Sagrada Familia, the majestic basilica designed by the genius architect Antoni Gaudí, whose construction still continues today, captivating everyone with its beauty and originality. But Barcelona is not just history and monuments. Its charming streets and squares, like the famous Ramblas, are full of life and energy, brimming with cafes, restaurants, street artists, and local markets.
Food is also an essential part of the Barcelona experience; its markets, such as La Boqueria Market, display colorful stalls of fresh fruits, seafood, and cured meats that delight food enthusiasts.
A distinctive feature of the city is the relaxed Mediterranean lifestyle, where hours are enjoyed leisurely, and conversations with friends extend into the late hours of the night. Barcelonians are warm and welcoming, making visitors feel at home in this cosmopolitan city.
Barcelona's modernist architecture isn't limited to the Sagrada Familia; iconic buildings like Casa Batlló and La Pedrera are exquisite expressions of Gaudí's creativity and genius. Additionally, Park Güell offers visitors a magical and whimsical landscape with sculptures, mosaics, and terraces with panoramic views of the city.
Barcelona's artistic legacy is also impressive. Museums like the Picasso Museum house an extensive collection of masterpieces by the cubism genius and provide an intimate look into the life and work of Pablo Picasso.
Football is also at the heart of the city, with FC Barcelona's iconic stadium, Camp Nou, being a pilgrimage site for sports fans worldwide.
The beach is another attraction in Barcelona, with several urban beaches like Barceloneta, where visitors can relax under the warm Mediterranean sun or enjoy water sports.
In summary, Barcelona is a city that captivates the senses and fills the soul with inspiration. Its history, culture, architecture, art, and lifestyle make it a unique and fascinating place to visit. Those who have the opportunity to explore its charms will always carry the memory of this wonderful city in their hearts.

 en
en 
