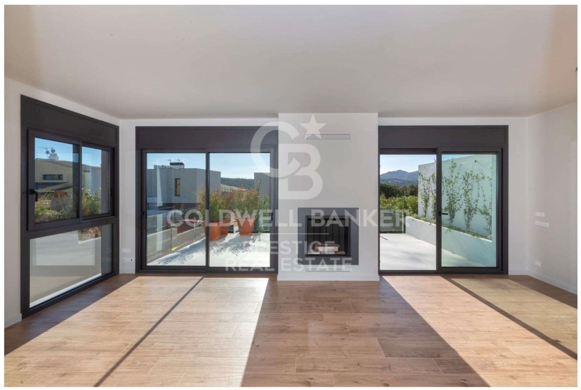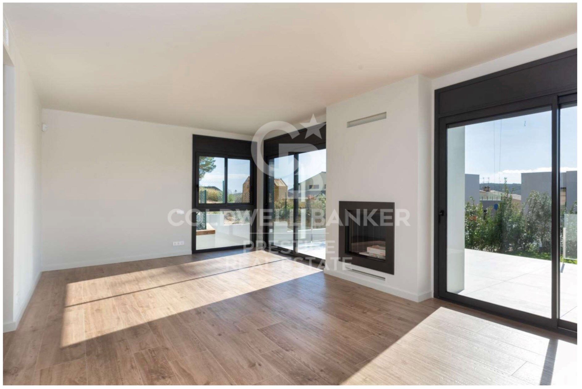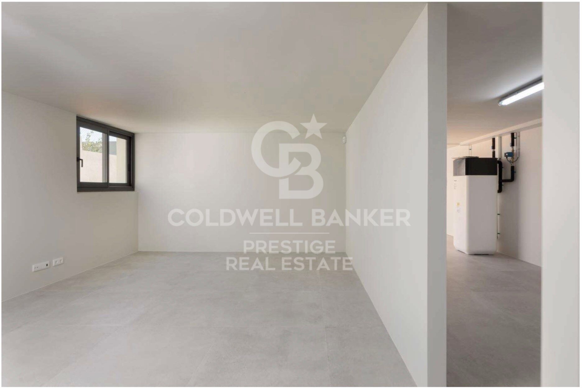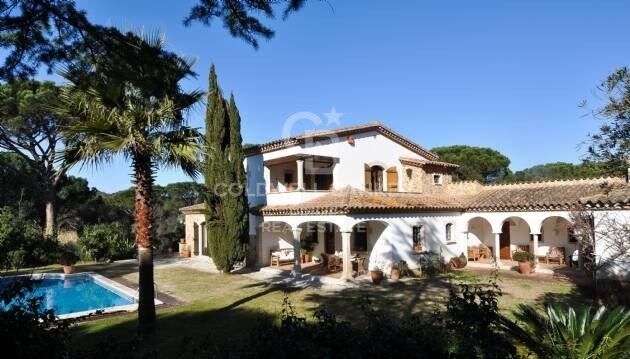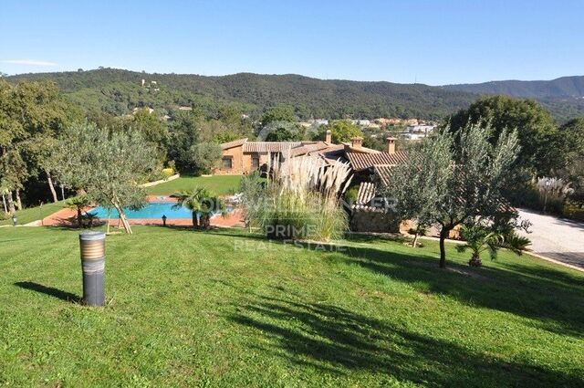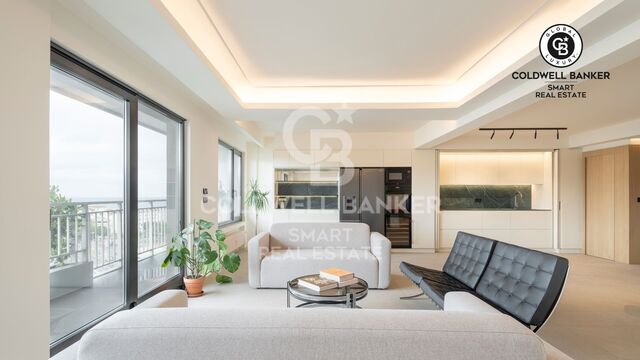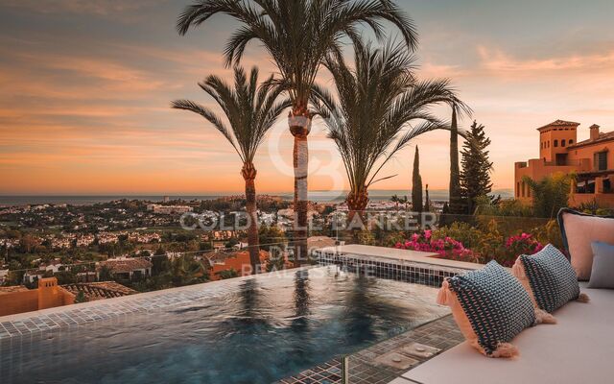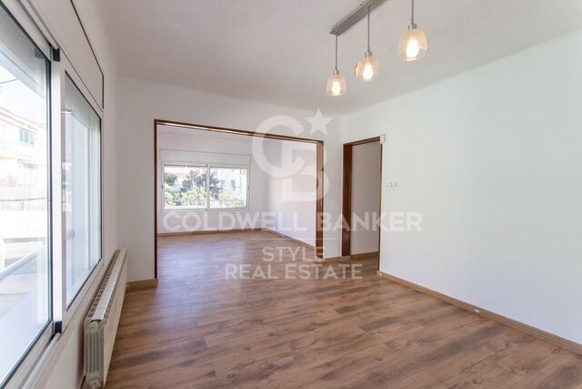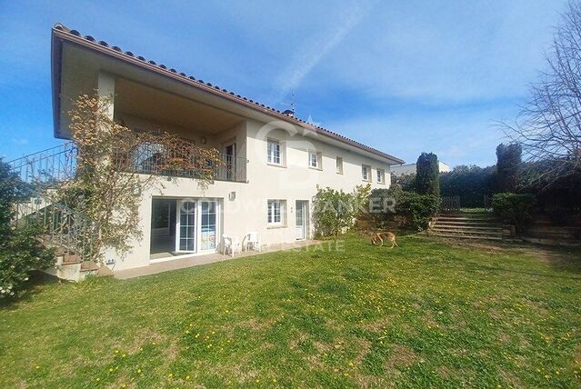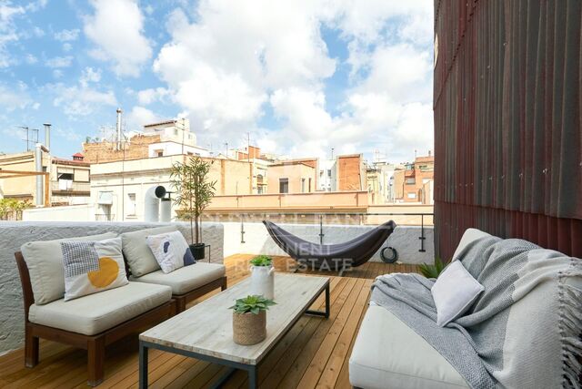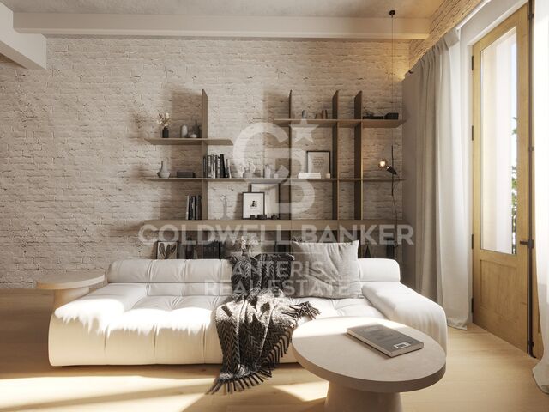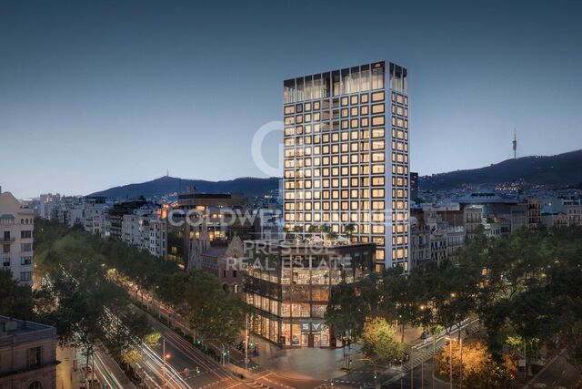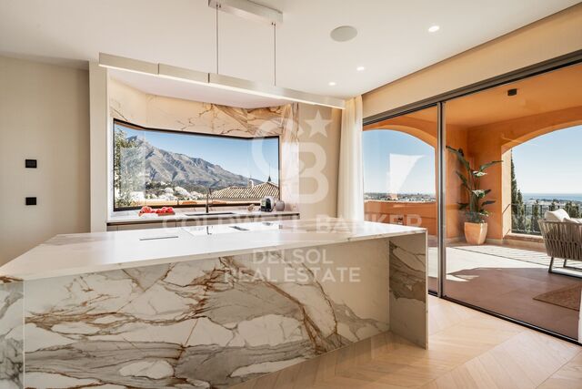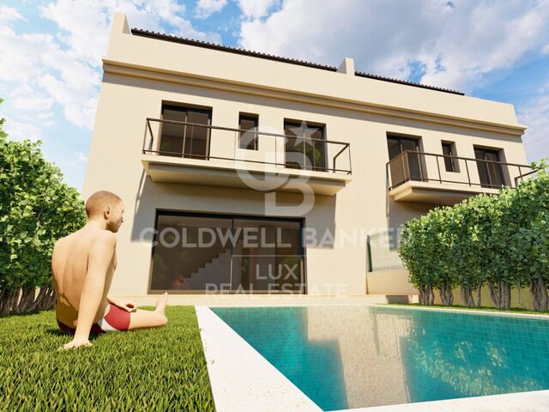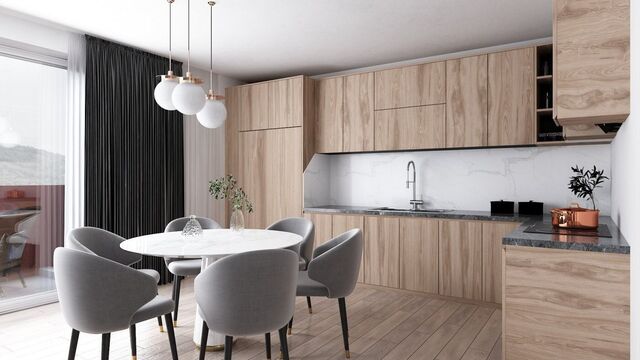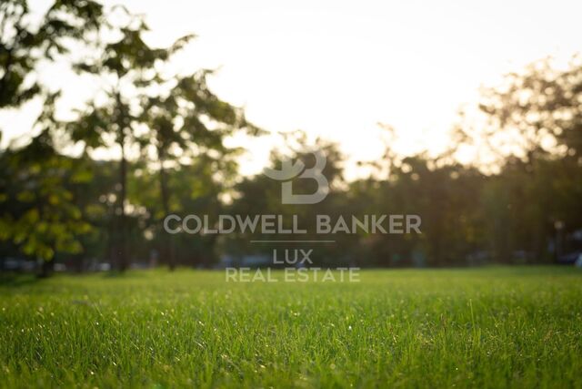Construction New Townhouse in Santa Cristina de Aro
This luxurious residence in Santa Cristina de Aro perfectly combines modern elegance with coastal living. With a privileged location and breathtaking views, this property is a jewel on the coveted Costa Brava.
Main features:
Space and comfort in 209 m2 distributed over two floors, on a large plot of 329 m2.
Contemporary design with luxury details in every corner.
Ground floor designed for social life, with a spacious living room with fireplace, open kitchen and private terrace with pergola.
Privacy and comfort on the upper floor, with three double bedrooms, including a master suite with en-suite bathroom.
Spacious basement with garage for one vehicle and possibility of extension for more versatility.
Perfect south facing orientation to enjoy abundant natural light and panoramic views.
Exceptional amenities:
High efficiency insulation and top quality finishes throughout.
State-of-the-art equipment, from the fully equipped kitchen to the aerothermal and underfloor heating system.
Private garden with artificial grass and the possibility of building a swimming pool to enjoy the Mediterranean climate.
Exclusive urbanisation with communal pool, perfect for relaxing and socialising.
Privileged location:
Nestled in the prestigious urbanization Mas Pla, between Santa Cristina de Aro and Playa de Aro.
Just a few minutes from the most beautiful beaches of the Costa Brava and the vibrant commercial life of Playa de Aro.
Convenient connection to Barcelona and Girona, just an hour's drive away.
Discover the luxury of living on the Costa Brava in this stunning residence!
Contact us now for more information and to arrange a viewing.
Translated with DeepL.com (free version)
#ref:CBES1638
Property details
Property features
-
 A
92-100
A
92-100 -
 B
81-91
B
81-91 -
 C
69-80
C
69-80 -
 D
55-68
D
55-68 -
 E
39-54
E
39-54 -
 F
21-38
F
21-38 -
 G
1-20
G
1-20
About Santa Cristina d'Aro
Santa Cristina d'Aro, a charming municipality located in the Baix Empordà region, in the province of Girona, is a place that offers exceptional quality of life and a welcoming atmosphere for its residents. Situated amidst hills and green valleys, this picturesque village combines the tranquility of rural surroundings with the convenience of being close to the beaches of the Costa Brava and nearby cities.
Life in Santa Cristina d'Aro is characterized by its peaceful pace and family-friendly atmosphere. With its cobbled streets, charming squares, and well-preserved historic buildings, the village invites strolling and enjoying its traditional charm. Additionally, it boasts a wide range of services and amenities, such as local shops, restaurants, schools, and sports centers, making it an ideal place to settle down and raise a family.
One of the main advantages of living in Santa Cristina d'Aro is its strategic location. Surrounded by lush nature and just a few minutes' drive from the beautiful beaches of the Costa Brava, residents can enjoy both the tranquility of the countryside and the excitement of the Mediterranean Sea. Furthermore, the proximity to cities like Girona and Barcelona offers additional work and leisure opportunities, making Santa Cristina d'Aro a highly desirable place to live.
Regarding the real estate market, Santa Cristina d'Aro offers a wide variety of options for all tastes and budgets. From traditional village houses to modern villas with panoramic views, there are properties to meet the needs of every buyer. Additionally, investing in real estate in the area remains attractive due to the growing demand for properties for both permanent residence and vacation rentals.

 en
en 







