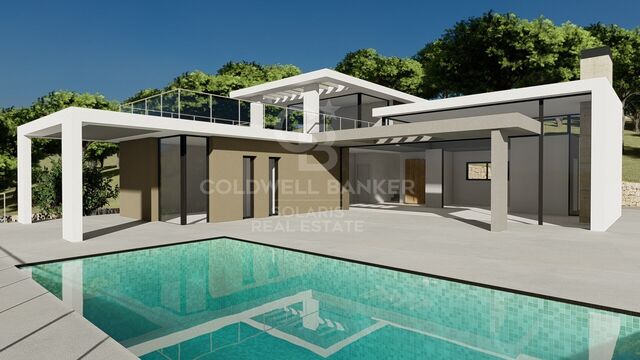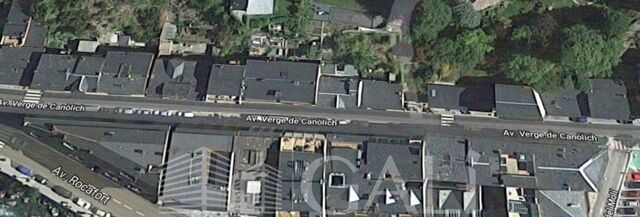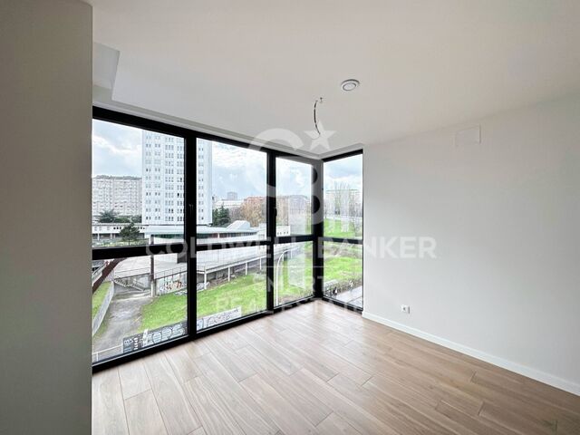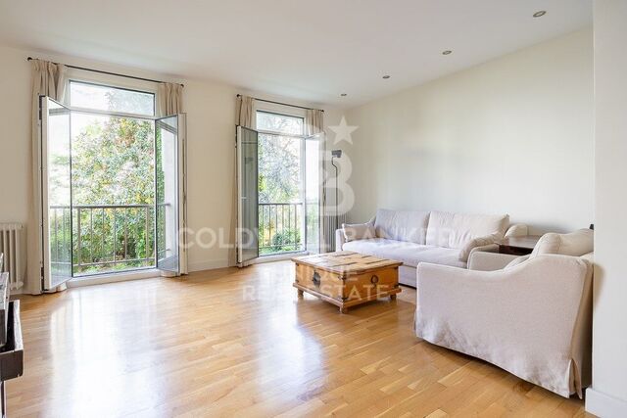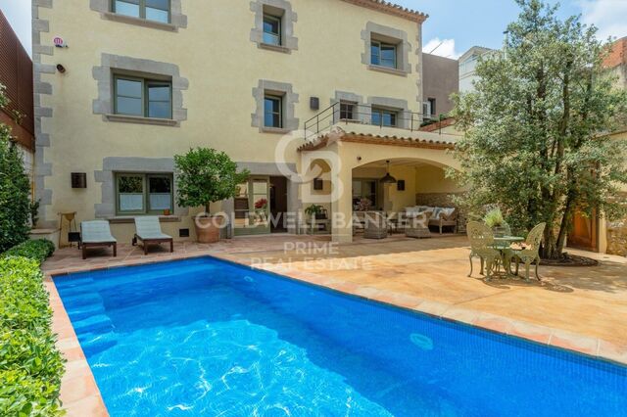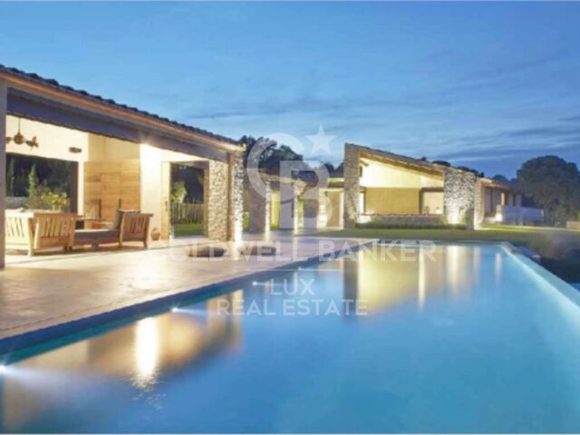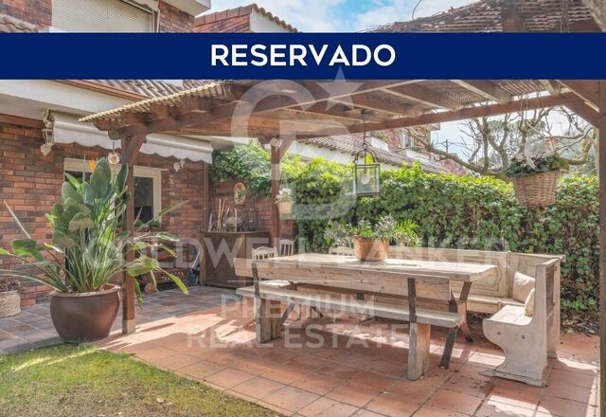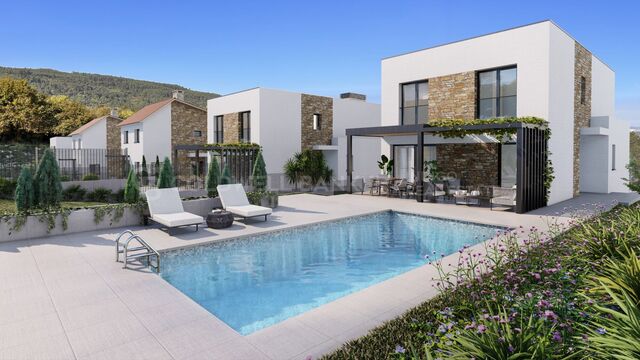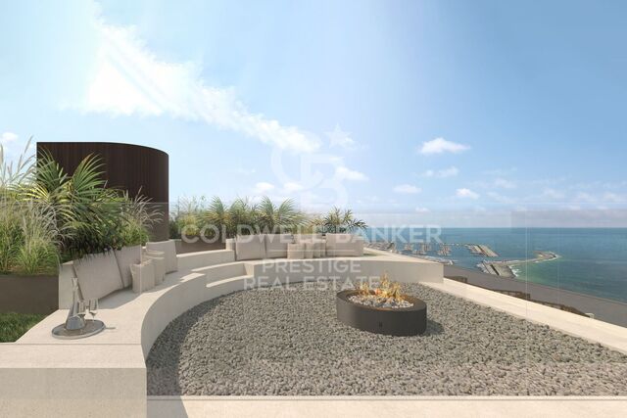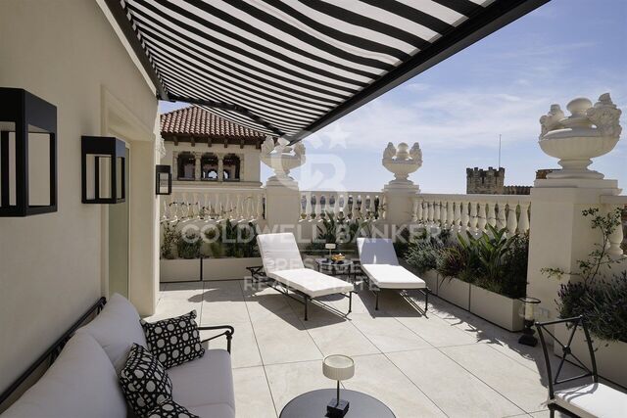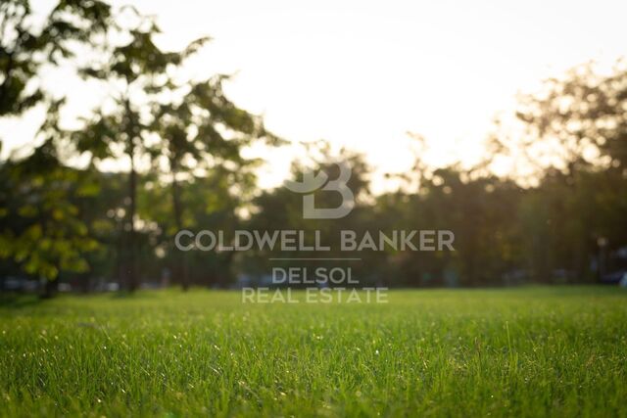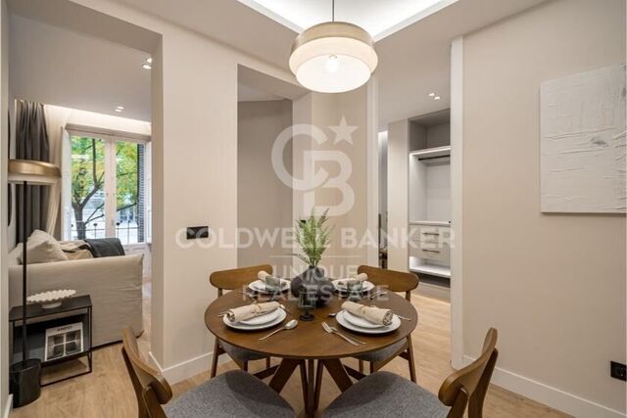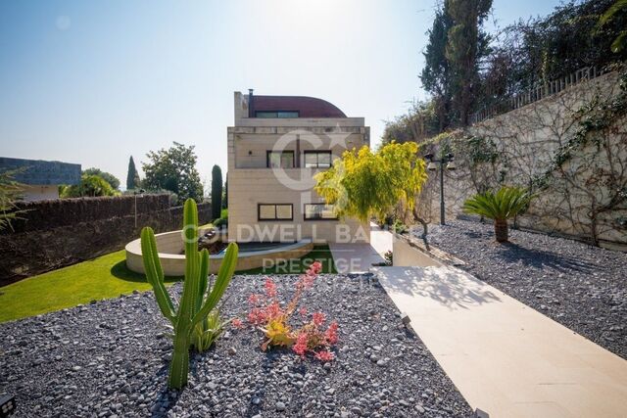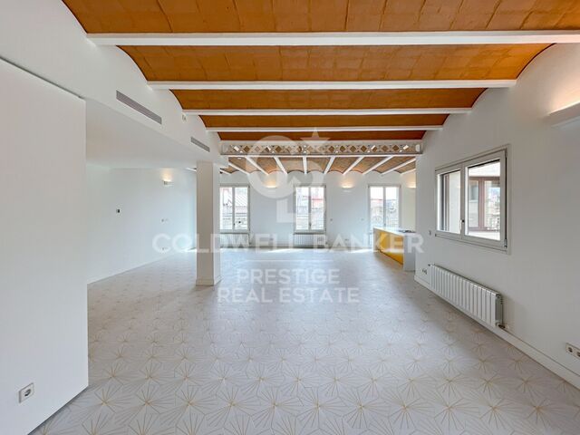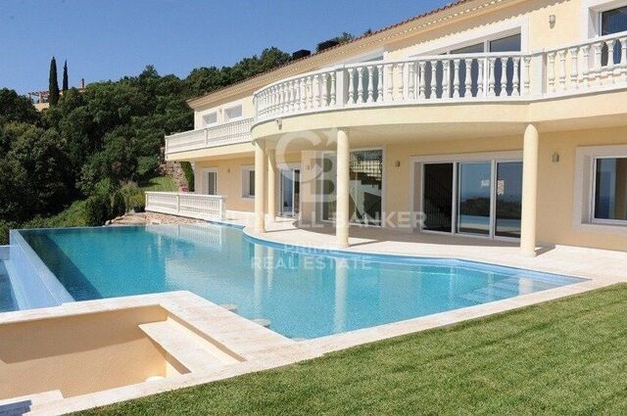Modern 4 bedroom villa under construction. Urbanization Los Molinos, Benitachell
plot
820 m²
Bedrooms
4
Bathrooms
4
price
895,000 €
On the picturesque outskirts of the charming Spanish town of Benitachell, among vineyards and orange groves, a new real estate gem emerges from Coldwell Banker Solaris Real Estate. Currently under construction, this exclusive 4-bedroom villa redefines modern luxury in the peaceful Urbanisation of Los Molinos.
Located on a quiet and serene plot, this modern villa will be ready in a few months, offering future owners the unique opportunity to get involved in the process by acquiring the project during its construction. This approach allows buyers to customise the décor and details to their tastes and preferences, ensuring that every corner of the property reflects the unique vision of those who will call it home.
The strategic location of the villa provides a perfect balance between tranquillity and accessibility. Just a two-minute drive from Benitachell and six minutes from the golden beaches and charming marina of Moraira, residents will enjoy the convenience of everyday life and the delights of the Mediterranean at their fingertips.
This contemporary-style villa will be characterised by a finish of the highest quality, highlighting the use of the best materials in every detail. From LED lighting to advanced home automation controls, every aspect has been carefully considered to deliver a modern and comfortable living experience.
With two floors that make the most of the surroundings and the brightness, the property offers a well-planned layout. Amenities include air-conditioning, a balcony to enjoy the surrounding views, a storage room for convenient storage, and, of course, a pool and terrace that invite you to enjoy the outdoors.
This villa is not just a property; It is an opportunity to live the Mediterranean lifestyle in an exclusive and personalised way. Don't hesitate to contact us to schedule a viewing and find out how this masterpiece under construction can become your next home.
#ref:CBS224N
Located on a quiet and serene plot, this modern villa will be ready in a few months, offering future owners the unique opportunity to get involved in the process by acquiring the project during its construction. This approach allows buyers to customise the décor and details to their tastes and preferences, ensuring that every corner of the property reflects the unique vision of those who will call it home.
The strategic location of the villa provides a perfect balance between tranquillity and accessibility. Just a two-minute drive from Benitachell and six minutes from the golden beaches and charming marina of Moraira, residents will enjoy the convenience of everyday life and the delights of the Mediterranean at their fingertips.
This contemporary-style villa will be characterised by a finish of the highest quality, highlighting the use of the best materials in every detail. From LED lighting to advanced home automation controls, every aspect has been carefully considered to deliver a modern and comfortable living experience.
With two floors that make the most of the surroundings and the brightness, the property offers a well-planned layout. Amenities include air-conditioning, a balcony to enjoy the surrounding views, a storage room for convenient storage, and, of course, a pool and terrace that invite you to enjoy the outdoors.
This villa is not just a property; It is an opportunity to live the Mediterranean lifestyle in an exclusive and personalised way. Don't hesitate to contact us to schedule a viewing and find out how this masterpiece under construction can become your next home.
#ref:CBS224N
Property details
area
Alicante
location
Benitachell / el Poble Nou de Benitatxell
district
Les Fonts
Property type
house
sale
895.000 €
Reference
CBS224N
Bedrooms
4
Bathrooms
4
Surface
205 m2
Property features
pool
A/C
heating
mountain views
parking
built in closets
Energy certificate
- Pending
About Benitachell / el Poble Nou de Benitatxell
Benitachell, also known as El Poble Nou de Benitatxell, is a charming village located on the coast of the province of Alicante, in the Valencian Community, Spain. With stunning views of the Mediterranean Sea and surrounded by mountainous landscapes, Benitachell offers its residents a tranquil and picturesque environment to live in.
The village retains its traditional charm with narrow, cobbled streets, whitewashed houses, and quaint squares. The village square is a lively place where residents gather to socialize and enjoy local cuisine in nearby bars and restaurants.

 en
en 















