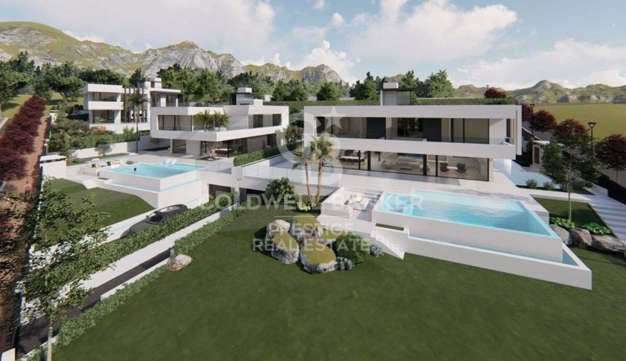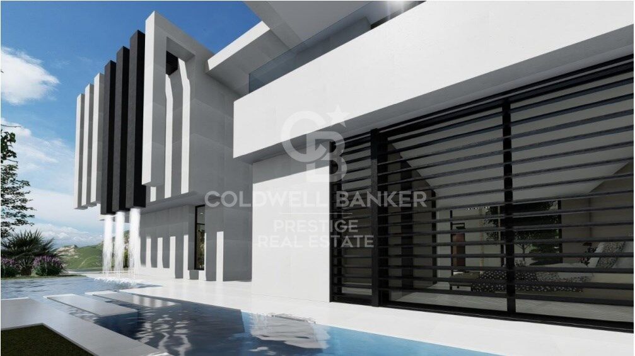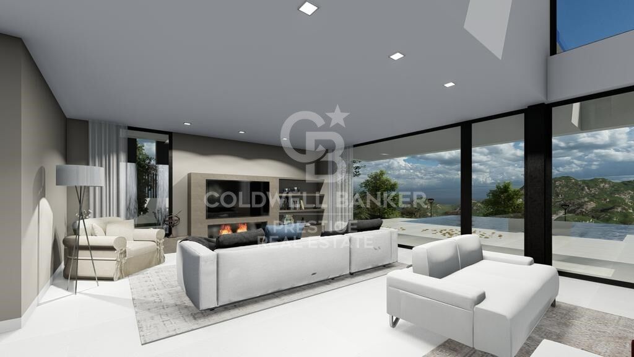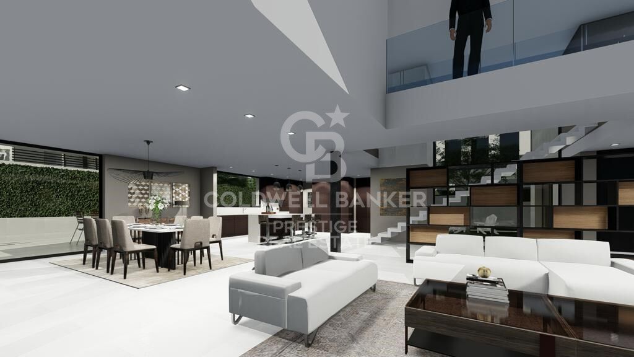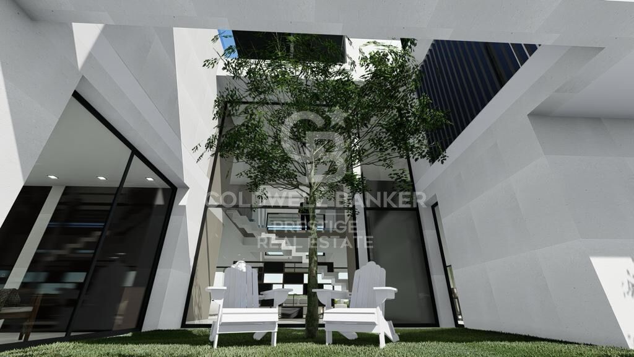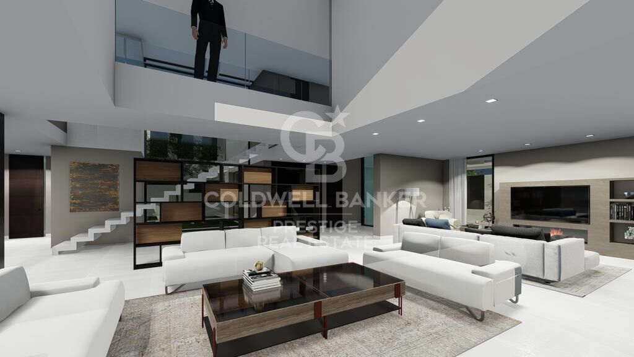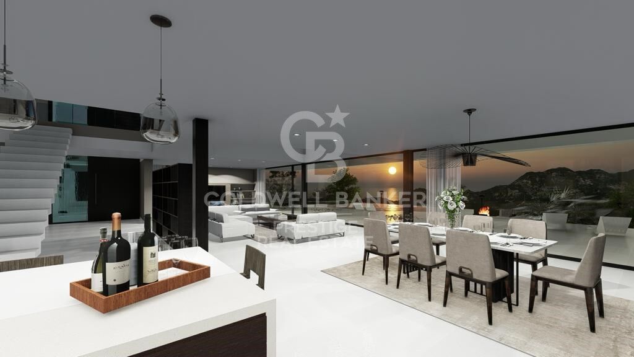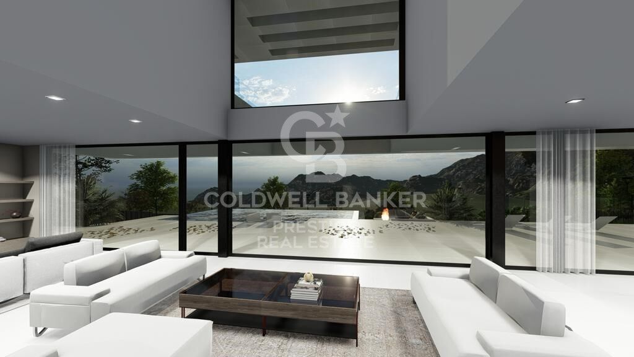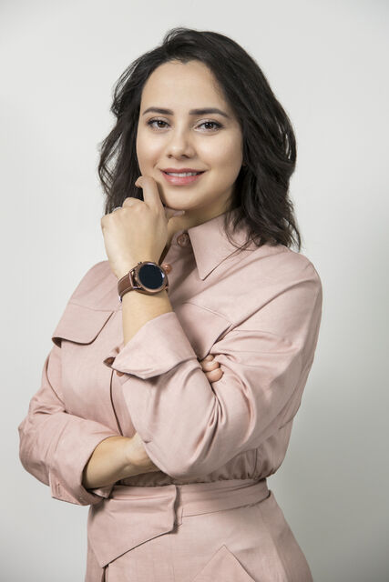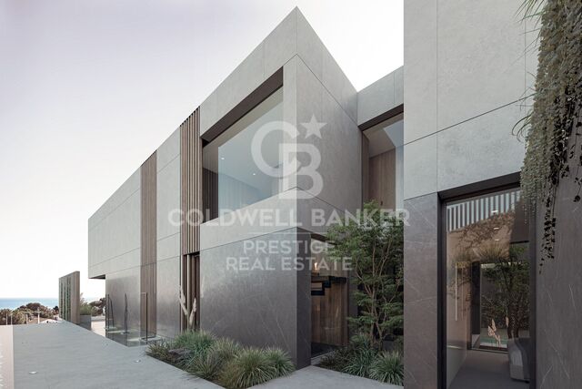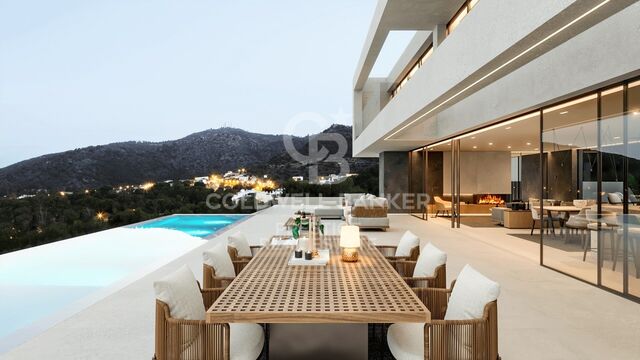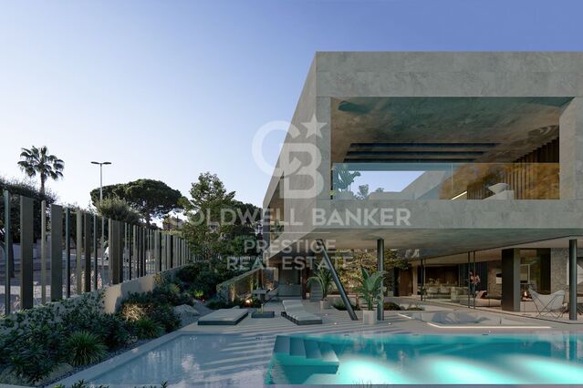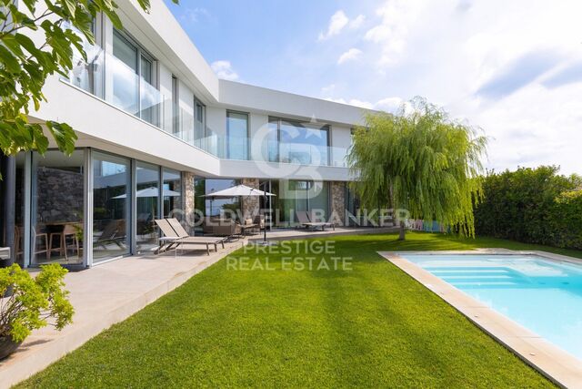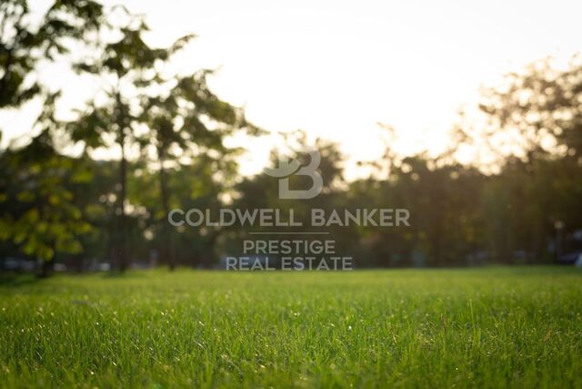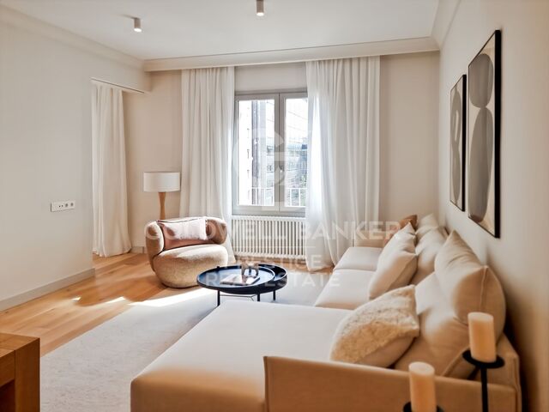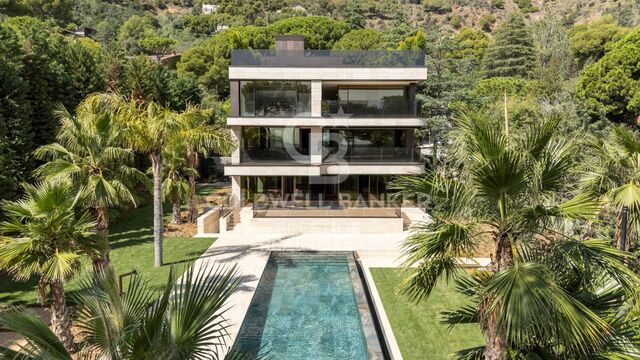- Spain
- Barcelona provincia
- Maresme
- Teià
Brand new house for sale near Barcelona
It features a functional layout including a living-dining room with an integrated open kitchen and a pantry, 6 bedrooms, 6 bathrooms, 1 office, and a dressing room integrated into the two main bedrooms. In the basement, there is a parking area, a gym, a cinema room, a cellar, a service room with a bathroom, an additional bathroom, a laundry room with ironing facilities, and a utility room. The garden includes a pool, an outdoor jacuzzi, a relaxation area, and a decorative water feature with a cascade at the entrance.
Delivery in 2024. More information available upon request.
#ref:CBES1615
Property details
Property features
- Pending
About Teià
Teià is a charming municipality situated in the comarca of Maresme, within the province of Barcelona, Catalonia, Spain. This region is known for its picturesque landscapes, Mediterranean climate, and close proximity to both the mountains and the sea, making it a sought-after location for those seeking a blend of natural beauty and modern conveniences.
Teià is strategically located just 20 kilometers northeast of Barcelona, nestled between the coastal town of El Masnou and the inland hills. This prime location offers residents the tranquility of a small town while being only a short drive away from the bustling city life of Barcelona. The town is easily accessible via the C-32 motorway and local train services, providing excellent connectivity to surrounding areas and the capital city.
One of the biggest advantages of living in Teià is its proximity to Barcelona, allowing residents to enjoy the amenities and opportunities of the city while living in a more peaceful environment. Surrounded by vineyards, forests, and rolling hills, Teià offers breathtaking scenery and a variety of outdoor activities. Teià is known for its strong sense of community, safety, and family-friendly atmosphere, making it an ideal place for raising children and enjoying a peaceful lifestyle. With mild winters and warm summers, Teià enjoys a pleasant Mediterranean climate that is perfect for outdoor living.
Teià offers an exceptional quality of life characterized by a balance between nature and modern amenities. The town boasts well-maintained public spaces, parks, and sports facilities. Residents have access to high-quality healthcare services and a range of educational institutions, including reputable local schools and international schools in nearby towns. The low crime rate and peaceful environment add to the overall sense of well-being in Teià.
Residents and visitors in Teià can engage in a wide range of activities. Hiking, cycling, and nature walks are popular due to the surrounding natural landscapes. The nearby Serralada Litoral Park offers extensive trails and scenic views. The region is known for its vineyards and wineries, providing opportunities for wine tasting and tours. The coastal town of El Masnou is just a short drive away, offering beautiful beaches, water sports, and a marina. Teià hosts various cultural events, local festivals, and traditional Catalan celebrations throughout the year. The town has several excellent restaurants and local markets, allowing residents to enjoy fresh produce and traditional Catalan cuisine.
The town offers a variety of properties, from charming traditional Catalan houses to modern villas and apartments. Many properties boast beautiful views of the surrounding hills and the Mediterranean Sea. Due to its proximity to Barcelona and the high quality of life, there is strong demand for properties in Teià, both for primary residences and holiday homes. The stability and growth of the real estate market in Teià make it an attractive option for investors. Properties tend to retain their value well, and there is potential for appreciation. While maintaining its traditional charm, Teià also sees new residential developments that offer contemporary amenities and designs, catering to modern lifestyles.
Teià is a hidden gem in Catalonia that combines natural beauty, a high quality of life, and convenient access to Barcelona. Its serene environment, coupled with a vibrant community and diverse real estate options, makes it an ideal choice for those seeking a balanced and fulfilling lifestyle.

 en
en 