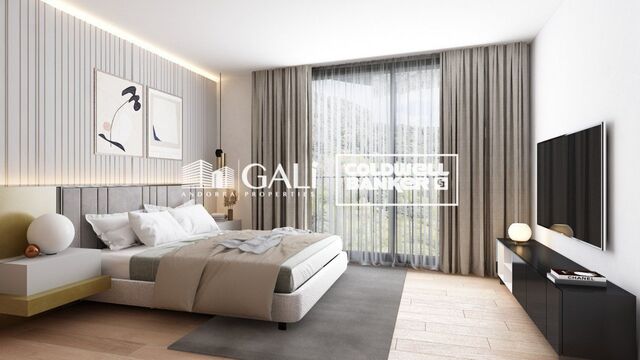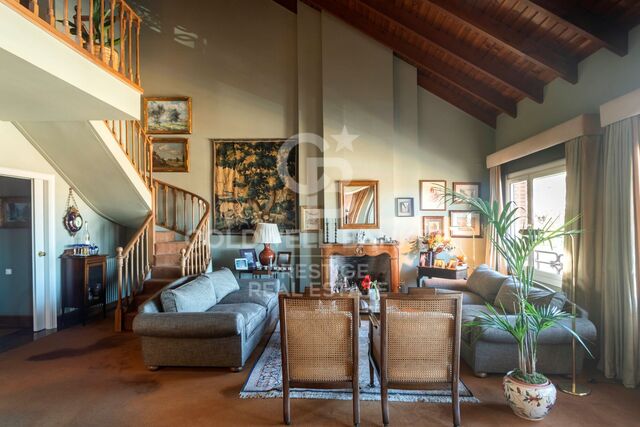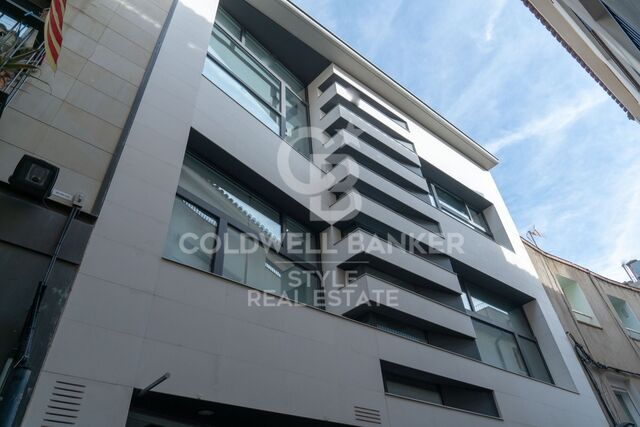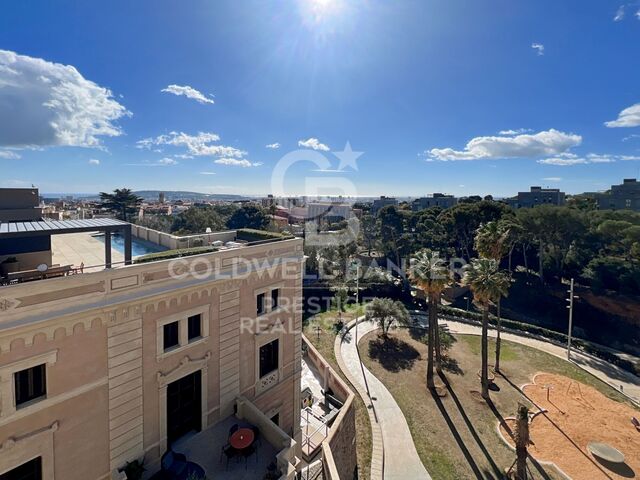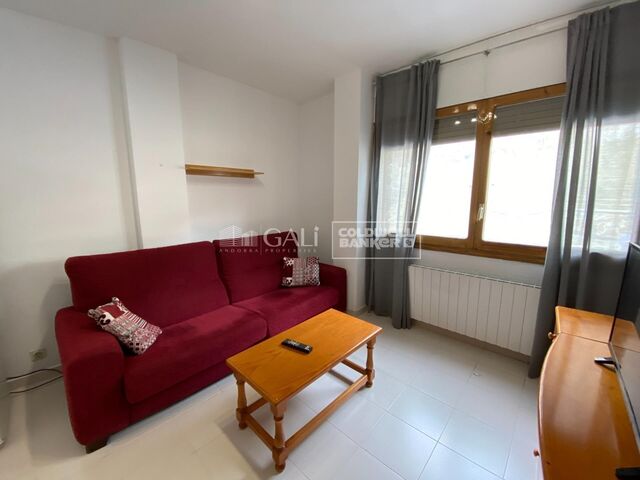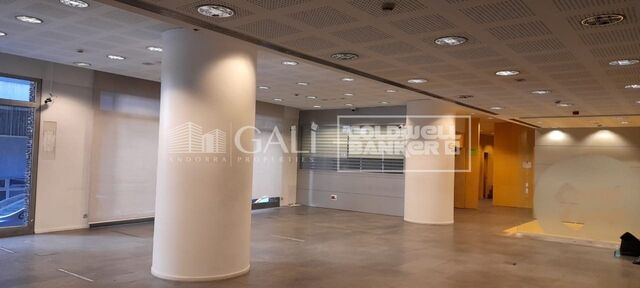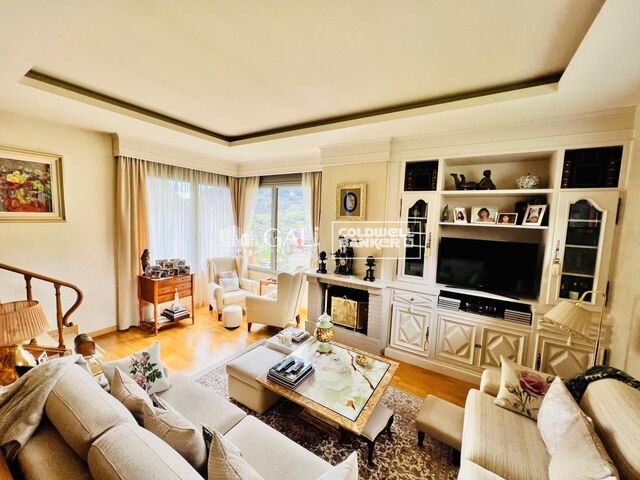Ihre Suche
Aktuell haben wir kein/e Wohnungen zum Verkauf in Sant Pere - Santa Caterina i La Ribera, Barcelona
Kaufen Wohnungen in Sant Pere - Santa Caterina i La Ribera
Sant Pere - Santa Caterina i La Ribera, ein Stadtviertel in Barcelona mit spürbarer Geschichte und Vitalität, entfaltet sich zwischen den engen Gassen von Ciutat Vella. Mit einem reichen architektonischen Erbe verkörpert dieser Stadtteil die Essenz des mittelalterlichen Barcelonas und präsentiert sich als Schmelztiegel, in dem das Alte und das Moderne harmonisch miteinander existieren.
Verwandte Suchanfragen
- Wohnungen zum Verkauf in La Dreta de l'Eixample, Barcelona
- Wohnungen zum Verkauf in Vallvidrera - El Tibidabo i Les Planes, Barcelona
- Wohnungen zum Verkauf in Sant Gervasi - Galvany, Barcelona
- Wohnungen zum Verkauf in Pedralbes, Barcelona
- Wohnungen zum Verkauf in Sarrià, Barcelona
- Wohnungen zum Verkauf in L'Antiga Esquerra de l'Eixample, Barcelona
- Wohnungen zum Verkauf in Diagonal Mar i El Front Marítim del Poblenou, Barcelona
- Wohnungen zum Verkauf in Tres Torres, Barcelona
- Wohnungen zum Verkauf in El Gòtic, Barcelona
- Wohnungen zum Verkauf in Les Tres Torres, Barcelona
- Wohnungen zum Verkauf in Turó Parc, Barcelona
- Wohnungen zum Verkauf in El Poblenou, Barcelona
- Wohnungen zum Verkauf in La Nova Esquerra de L'Eixample, Barcelona
- Wohnungen zum Verkauf in Borne, Barcelona
- Wohnungen zum Verkauf in El Raval, Barcelona
- Wohnungen zum Verkauf in El Camp d'en Grassot i Gràcia Nova, Barcelona
- Wohnungen zum Verkauf in La Sagrada Família, Barcelona
- Wohnungen zum Verkauf in La Barceloneta, Barcelona
- Wohnungen zum Verkauf in Vila de Gràcia, Barcelona
- Wohnungen zum Verkauf in Sant Antoni, Barcelona
- Wohnungen zum Verkauf in Sant Gervasi - La Bonanova, Barcelona
- Wohnungen zum Verkauf in El Putxet i Farro, Barcelona
- Wohnungen zum Verkauf in El Fort Pienc, Barcelona
- Wohnungen zum Verkauf in La Maternitat i Sant Ramon, Barcelona
Zuletzt angesehene Immobilien


 de
de 
