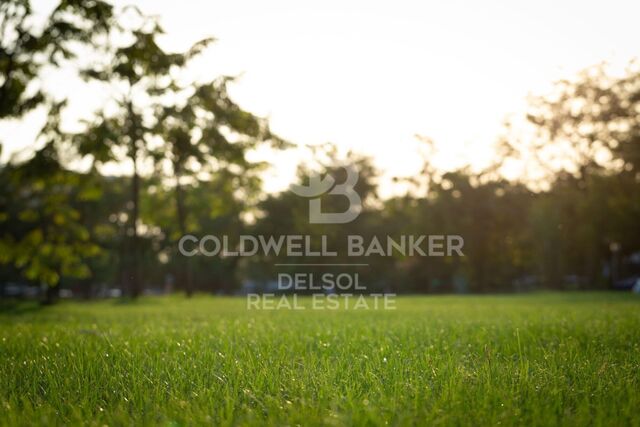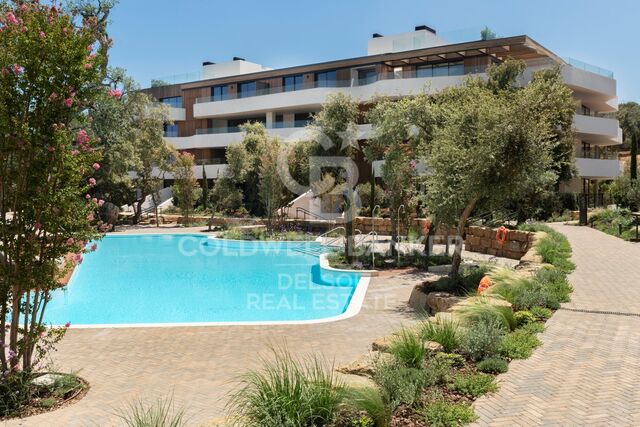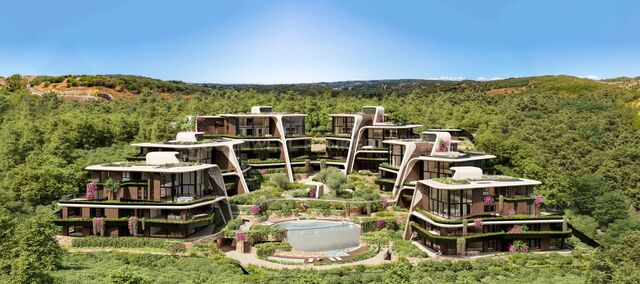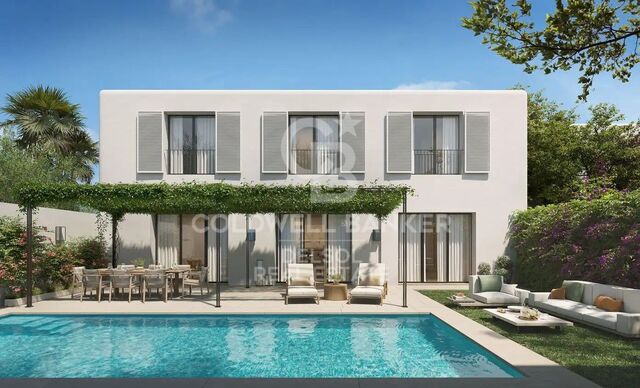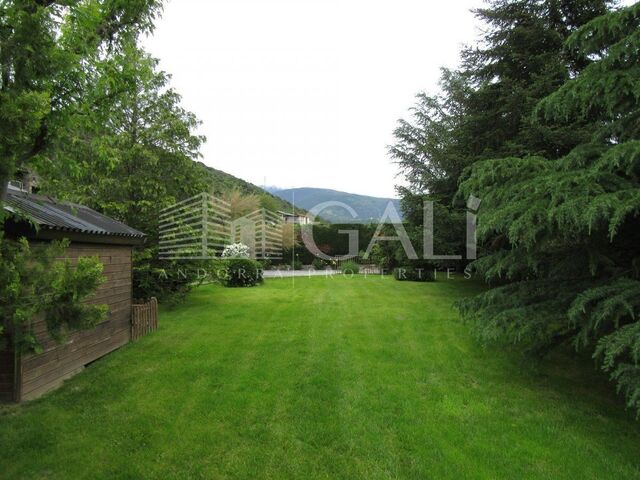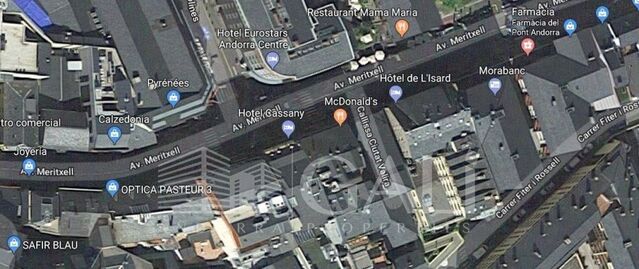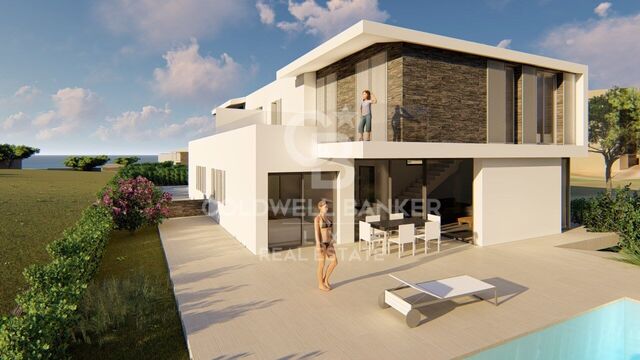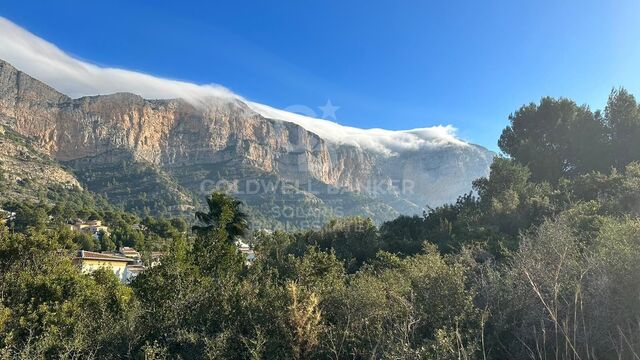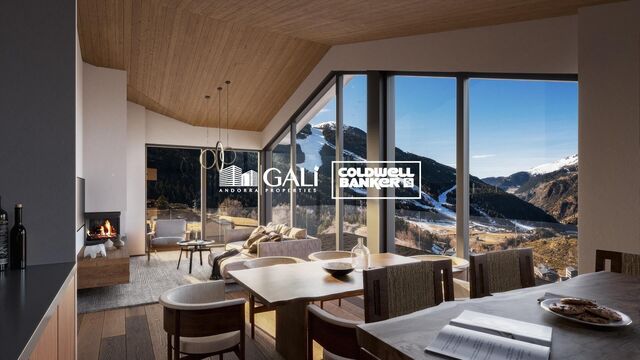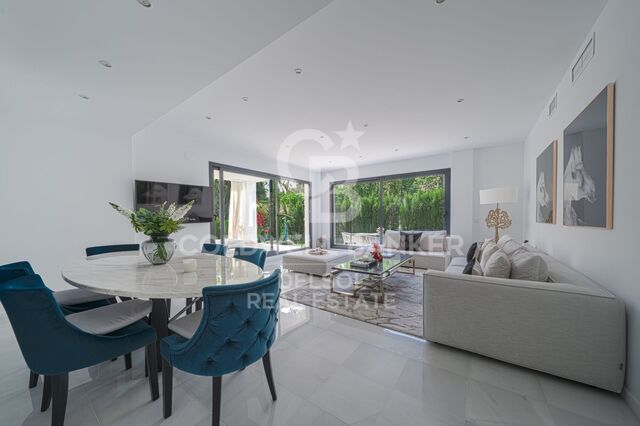Wohnungsblock Sotogrande
Schlafzimmer
3
Bäder
4
Preis
1.757.000 €
Impressive residential development located at the western end of the Costa del Sol, in the wonderful province of Cadiz,
Sotogrande is perfectly located between the sea and the mountains.
The development is made up of three and four-bedroom homes with an interior layout that seeks to enhance the already enormous space. The homes are designed under the constant premise of comfort and wellbeing.
The generous surface area of the properties ranges from 200m² for a 3-bedroom to 330m² for a 4-bedroom, or 3-bedroom penthouses with more than 270m².
The homes in this development are designed to make living in them a unique experience.
The development has an imposing and welcoming lobby of over 700m², which perfectly reflects the spirit of the project, housing the reception and a spacious and fully equipped coworking area, which outside of the spacious homes is an alternative for receiving visitors, working or studying.
In addition, the development offers its residents other premium facilities such as a gastrobar, gym, indoor heated swimming pool and two outdoor pools, one of which is exclusively for swimming.
For more information, do not hesitate to contact us.
#ref:CBDS300
Sotogrande is perfectly located between the sea and the mountains.
The development is made up of three and four-bedroom homes with an interior layout that seeks to enhance the already enormous space. The homes are designed under the constant premise of comfort and wellbeing.
The generous surface area of the properties ranges from 200m² for a 3-bedroom to 330m² for a 4-bedroom, or 3-bedroom penthouses with more than 270m².
The homes in this development are designed to make living in them a unique experience.
The development has an imposing and welcoming lobby of over 700m², which perfectly reflects the spirit of the project, housing the reception and a spacious and fully equipped coworking area, which outside of the spacious homes is an alternative for receiving visitors, working or studying.
In addition, the development offers its residents other premium facilities such as a gastrobar, gym, indoor heated swimming pool and two outdoor pools, one of which is exclusively for swimming.
For more information, do not hesitate to contact us.
#ref:CBDS300
Immobilieninformationen
Gegend
Cádiz
standort
Sotogrande
district
Sotogrande Alto
Objekt typ
Neubau
Referenz
CBDS300_C
Schlafzimmer
3
Bäder
4
Energiezertifikat
- Ausstehend
über Sotogrande
Sotogrande ist eine exklusive Urbanisation in der Region Andalusien, in der Provinz Cádiz im Süden Spaniens. Bekannt für seine luxuriösen Immobilien, Weltklasse-Golfplätze und Jachthäfen, ist Sotogrande ein Traumziel für diejenigen, die einen anspruchsvollen Lebensstil an der Mittelmeerküste suchen.

 de
de 






