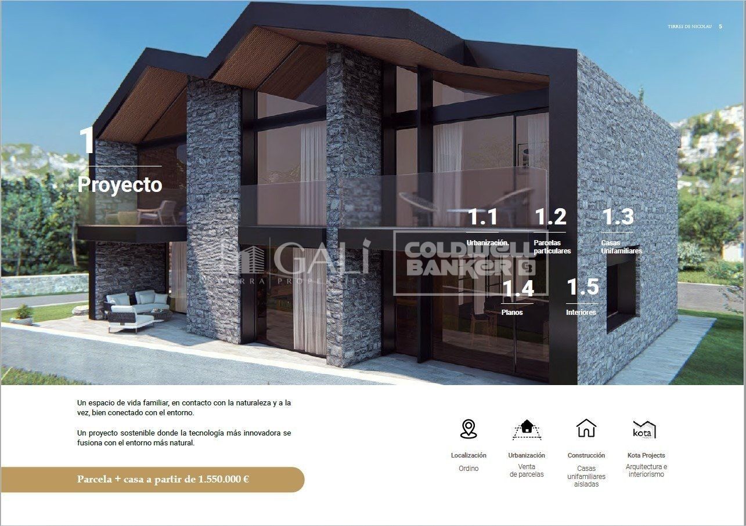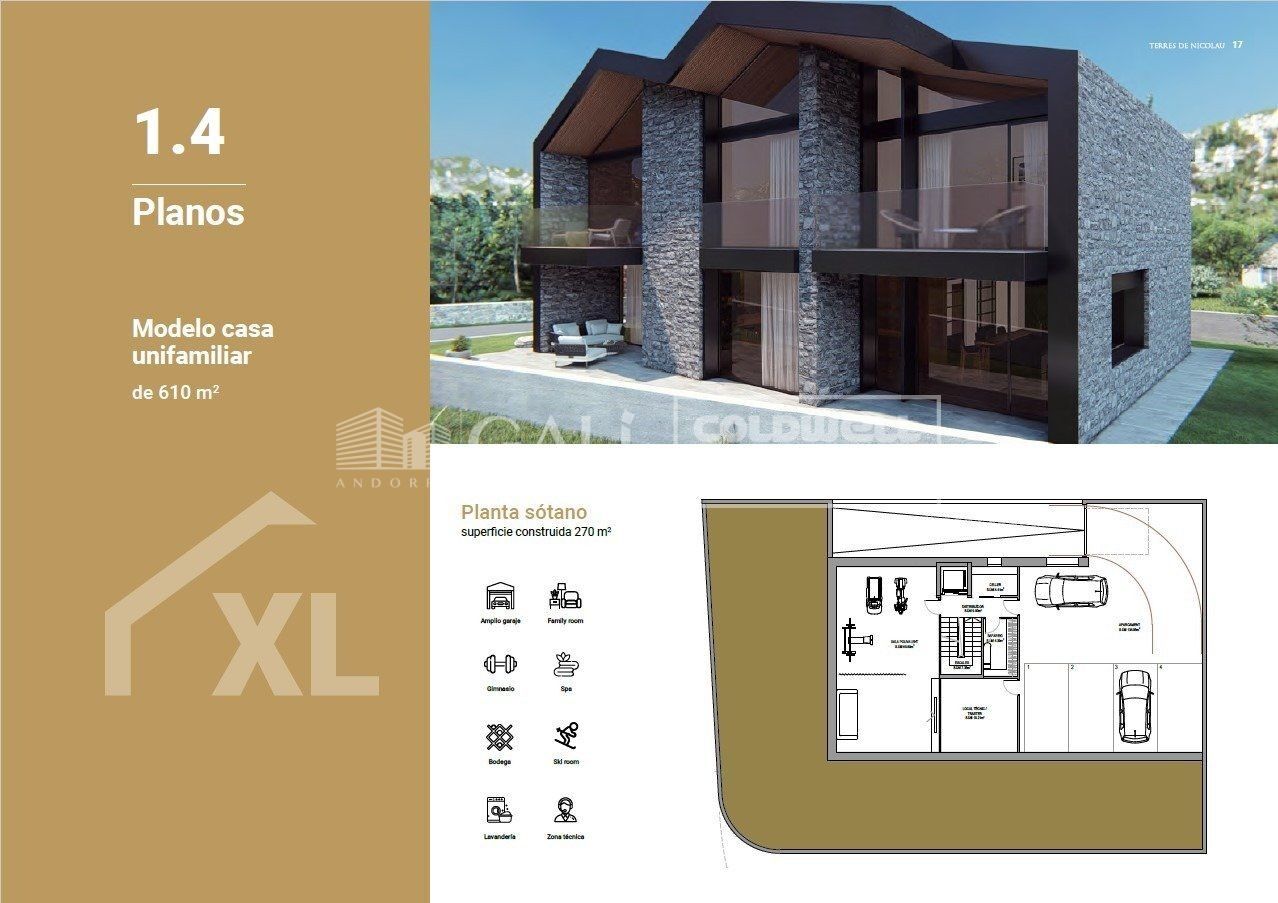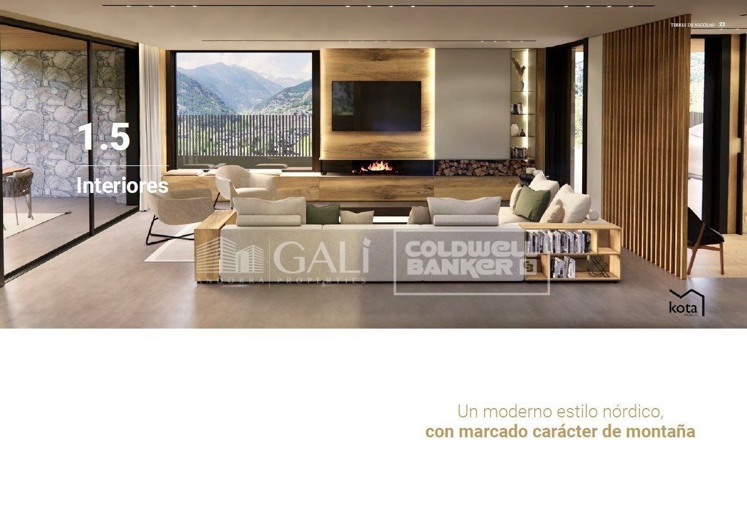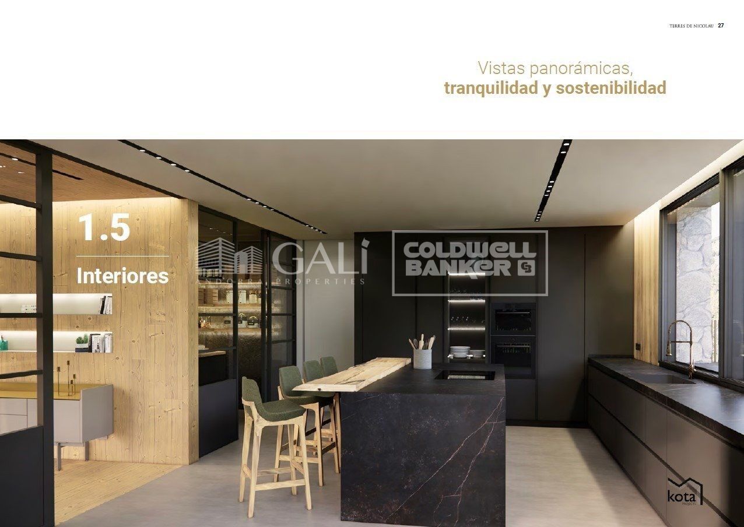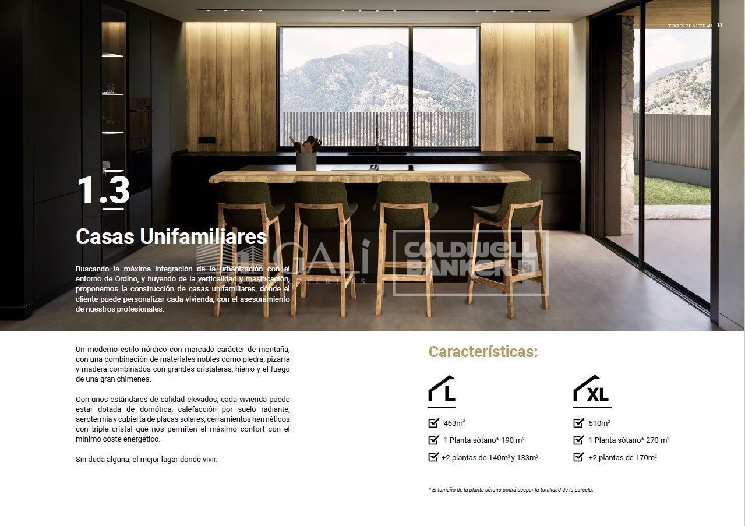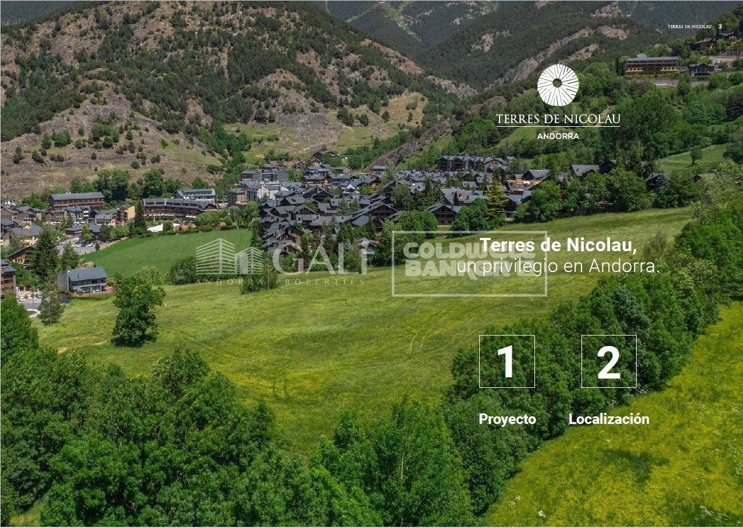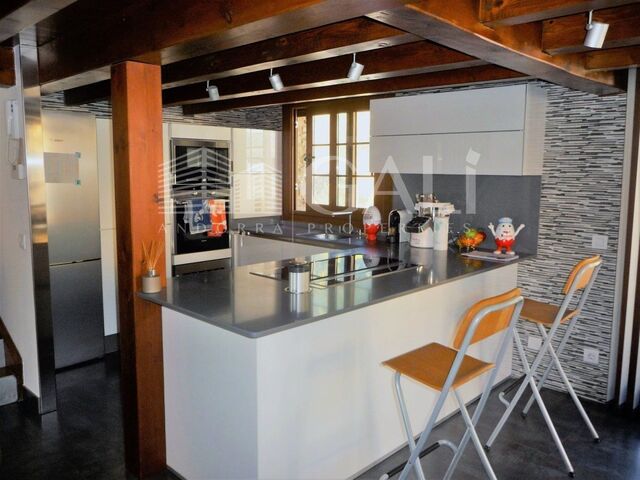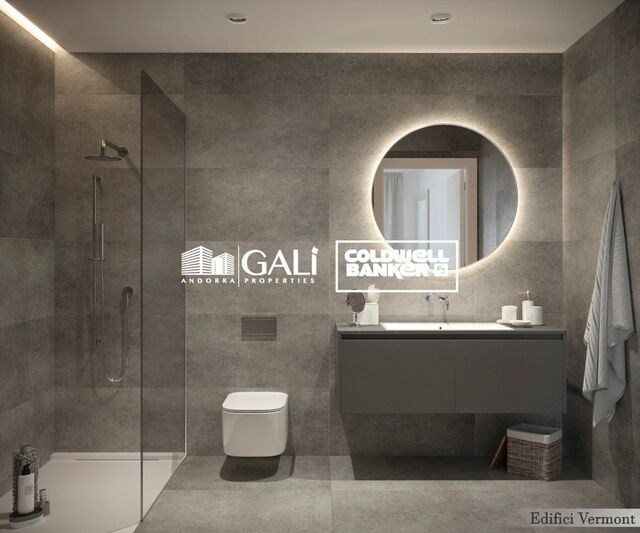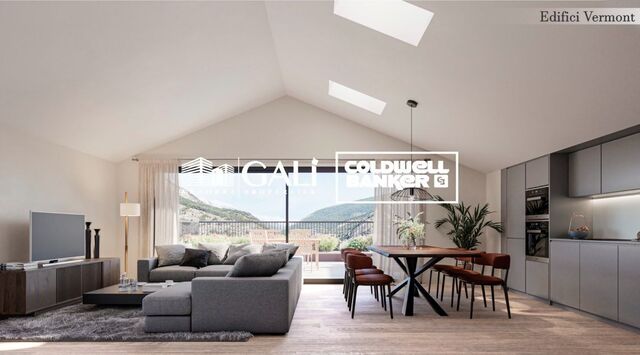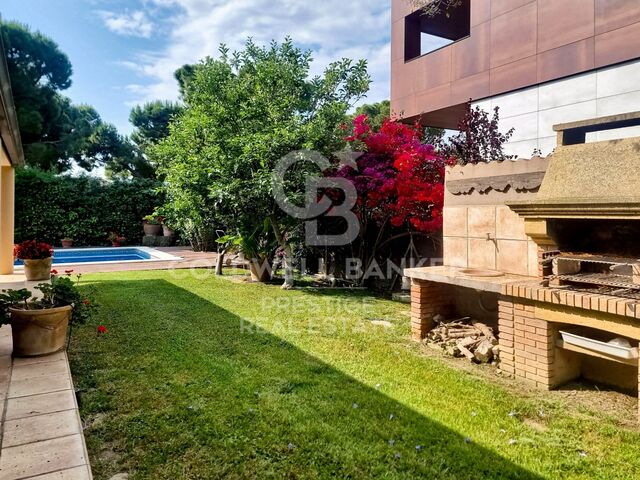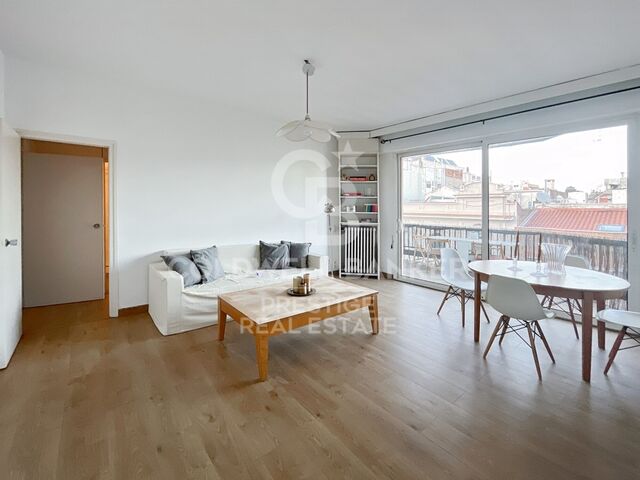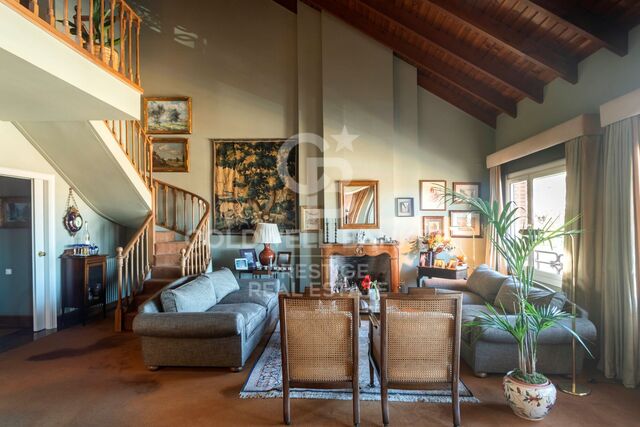Villa 5 Schlafzimmer Verkauf Ordino
#ref:03219/5210
Immobilieninformationen
In der Nähe des Strandes / Meeres
-
 A
92-100
A
92-100 -
 B
81-91
B
81-91 -
 C
69-80
C
69-80 -
 D
55-68
D
55-68 -
 E
39-54
E
39-54 -
 F
21-38
F
21-38 -
 G
1-20
G
1-20
über Ordino
Ordino ist eine reizvolle Stadt, die im nördlichen Teil Andorras eingebettet ist und von den majestätischen Pyrenäen umgeben ist. Sie gehört zur Pfarrei Ordino, einer der sieben Pfarreien Andorras. Die Stadt genießt eine strategische Lage und bietet einen einfachen Zugang zu natürlichen Landschaften und Outdoor-Aktivitäten.
Einer der Hauptvorteile von Ordino ist seine friedliche Atmosphäre und die atemberaubende Umgebung. Die Stadt ist bekannt für ihre Nähe zu Skigebieten wie Vallnord, was sie zu einem begehrten Ziel für Wintersportbegeisterte macht. Darüber hinaus pflegt Ordino ein entspanntes Lebensgefühl und bietet dennoch Zugang zu städtischen Annehmlichkeiten und Dienstleistungen.
Ordino bietet eine hohe Lebensqualität, die sich durch Sicherheit, saubere Luft und eine eng verbundene Gemeinschaft auszeichnet. Die Stadt verfügt über ausgezeichnete Gesundheitseinrichtungen, Bildungseinrichtungen und öffentliche Dienstleistungen, die eine komfortable und familienfreundliche Umgebung für die Bewohner gewährleisten.
Einwohner und Besucher von Ordino können das ganze Jahr über eine Vielzahl von Aktivitäten genießen. Im Winter bieten die nahegelegenen Skigebiete Möglichkeiten zum Skifahren, Snowboarden und anderen Wintersportarten. In den wärmeren Monaten eignet sich Ordino hervorragend zum Wandern, Mountainbiken und Erkunden malerischer Wanderwege. Die Stadt veranstaltet auch kulturelle Events, Festivals und Märkte, die lokale Traditionen hervorheben.
Der Immobilienmarkt in Ordino bietet eine Vielzahl von Objekten, darunter gemütliche Apartments, traditionelle Häuser und charmante Chalets. Die Immobilien zeichnen sich oft durch atemberaubende Bergblicke und einfachen Zugang zu Outdoor-Aktivitäten aus. Der Markt richtet sich sowohl an Einheimische, die dauerhafte Wohnsitze suchen, als auch an internationale Käufer, die an Ferienhäusern oder Investitionsmöglichkeiten in Andorra interessiert sind.
Ordino ist eine malerische Stadt, die natürliche Schönheit, Outdoor-Aktivitäten und eine friedliche Atmosphäre kombiniert und somit ein ideales Ziel für Bewohner und Immobilienkäufer darstellt, die einen Lebensstil in den Bergen von Andorra suchen.

 de
de 
