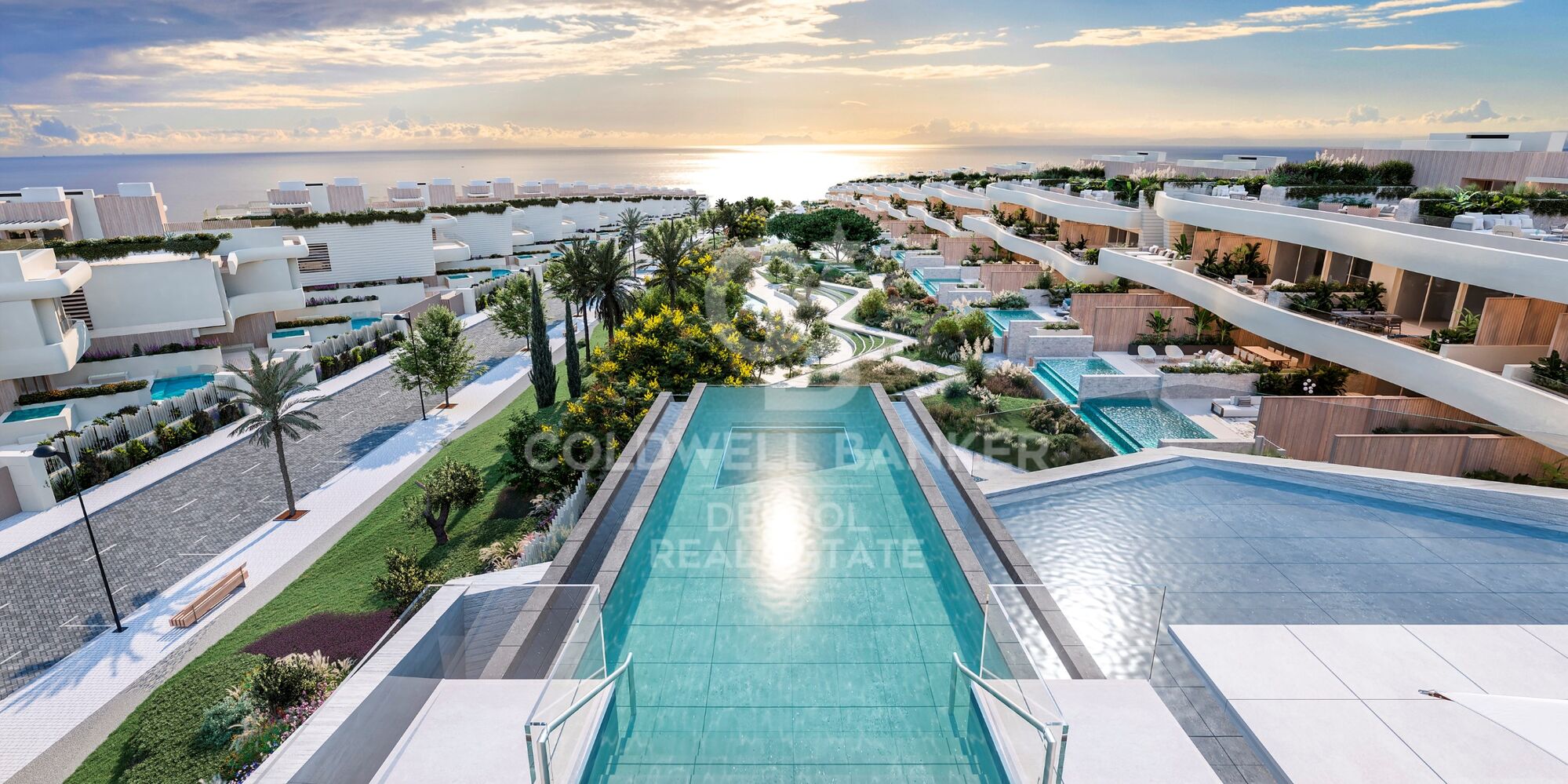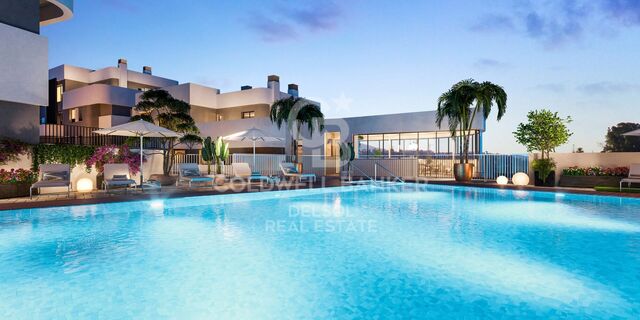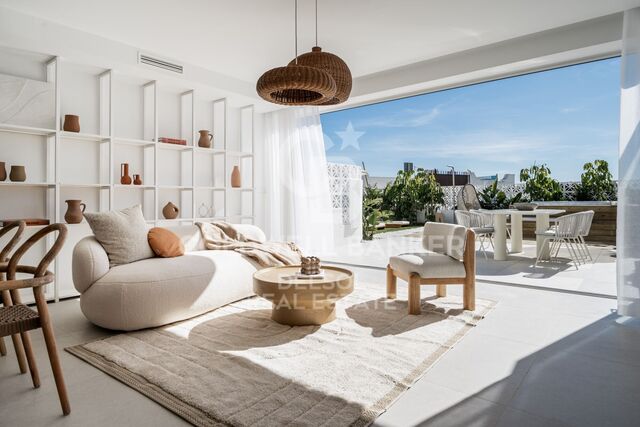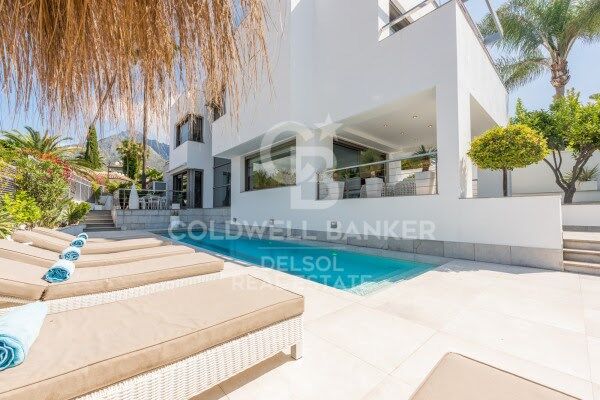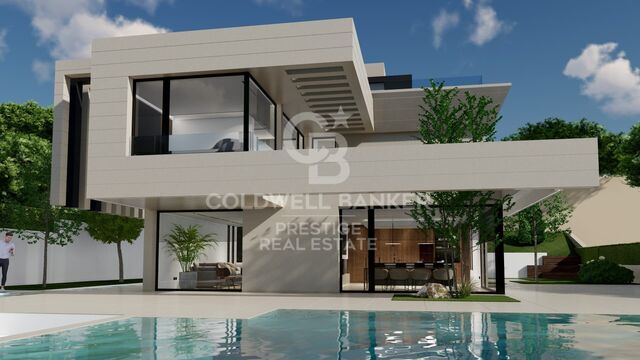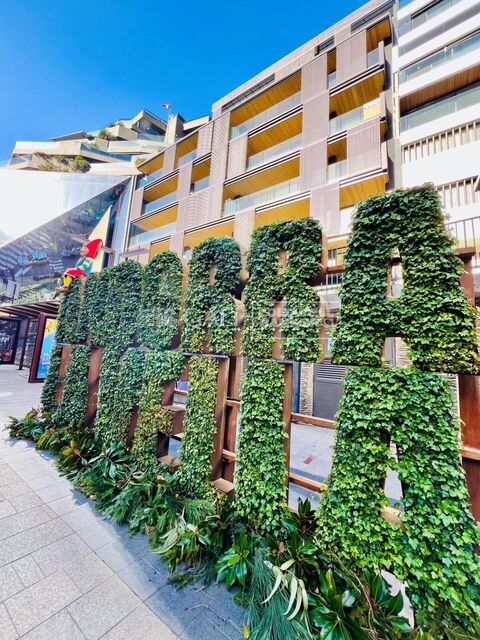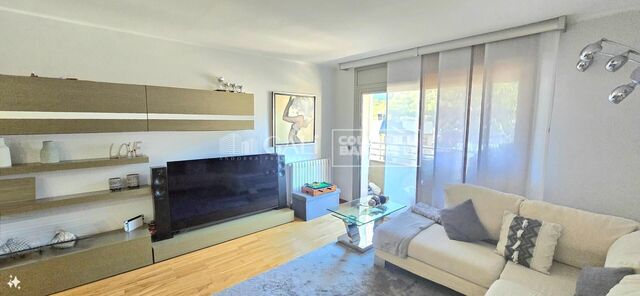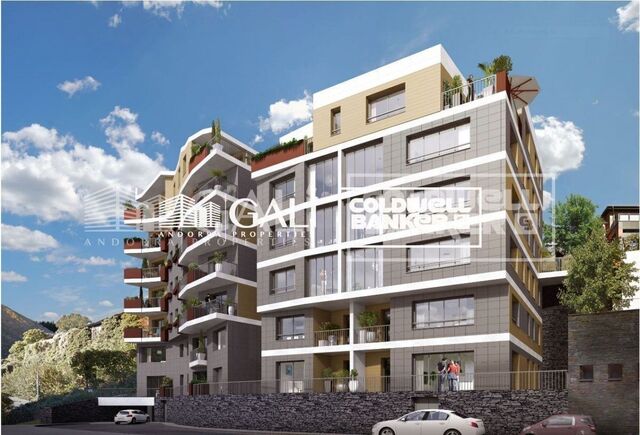Poble Sec
Apartment 3 Schlafzimmer Verkauf La Seu d'Urgell
GALÍ Real Estate is pleased to present the fantastic MONTERREY housing development, down town in La Seu d'Urgell, just a few minutes from Andorra. Its excellent qualities and competitive prices give it a great real investment opportunity for anyone who wants to invest in quality of life.. . As for the qualities, the building is made with a reinforced concrete structure. Its thermal insulation is made with mortar and cladding with plaster semi-wall with internal thermal insulation. The separation of the interior distribution of the dwellings will be made by means of a laminated plasterboard partition with thermal-acoustic insulation of rock wool inside the structure. Between the dwellings and common areas, the separation will be made with an acoustic concrete brick partition, with lining with a semi-wall of laminated plasterboard on the dwelling side with thermal-acoustic insulation of rock wool inside the structure of the lining and plastering on the common area side. The exterior carpentry will be in lacquered aluminum with thermal bridge breakage and double glazing with an interior chamber and high energy performance features. The balcony doors will be sliding to the terraces. The blinds will be roller blinds in lacquered aluminum with a motorized drive, monoblock type. The access door to the house will be armored with a decorative finish in common areas, the interior doors will be white lacquered or oak-colored melamine, as will the built-in wardrobes. All the houses will have porcelain stoneware, imitation wood inside, non-slip on terraces and tiled bathrooms. The kitchens will be furnished with high and low cabinets, countertops and fronts will be technological quartz or porcelain, with mixer taps, induction hob, electric oven, microwave, extractor hood and sink. . In the garage, plastic paint with signaling and numbering of parking spaces on the pavement. The houses have an automatic video entry phone and the heating will be by means of underfloor heating by water, with the installation of Aerothermal equipment (air and water) and pre-installation of air conditioning through ducts in the false ceiling. In penthouses they will have pre-installation for the future installation of a 'cassette' type fireplace. The electric elevator with stainless steel doors connects all the floors of the building. The garage will have pre-installation for electric vehicle charging, and the entire building will have smoke detectors, fire hydrants, fire extinguishers, fire alarms and low-consumption LED lighting.The kitchens will be furnished with high and low cabinets, countertops and fronts will be technological quartz or porcelain, with mixer taps, induction hob, electric oven, microwave, extractor hood and sink. As for the bathrooms, they have a shower tray with a screen in the main bathroom and a rectangular acrylic bathtub with a non-slip bottom, the washbasins on wall-mounted furniture with mixer taps, the white porcelain toilets and thermostatic taps in the bathtub and shower. With regard to painting, the ceilings will be white and vertical walls finished in one color, according to DF. In the garage, plastic paint with signaling and numbering of parking spaces on the pavement. The houses have an automatic video entry phone and the heating will be by means of underfloor heating by water, with the installation of Aerothermal equipment (air and water) and pre-installation of air conditioning through ducts in the false ceiling. In penthouses they will have pre-installation for the future installation of a 'cassette' type fireplace.. The garage will have pre-installation for electric vehicle charging, and the entire building will have smoke detectors, fire hydrants, fire extinguishers, fire alarms and low-consumption LED lighting.. . 108.66 m2 apartment with 3 bedrooms, one suite, 2 bathrooms and a 5.84 m2 terrace.. . Optional parking spaces in the same building at €18,000 each.
#ref:02920/5210

 de
de 