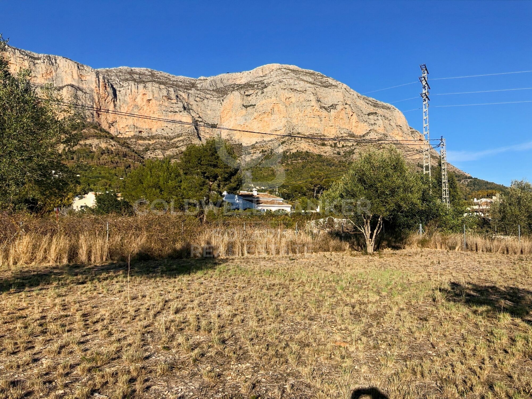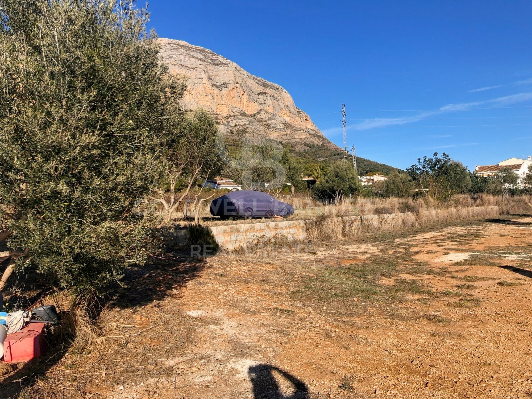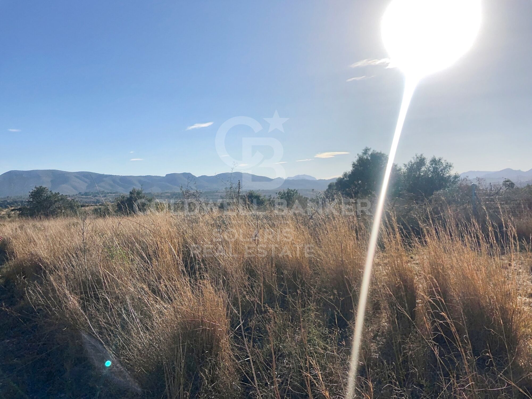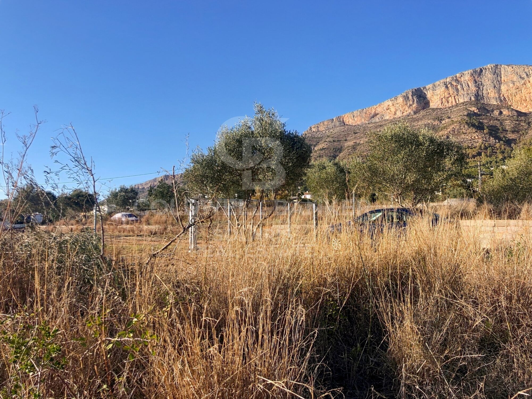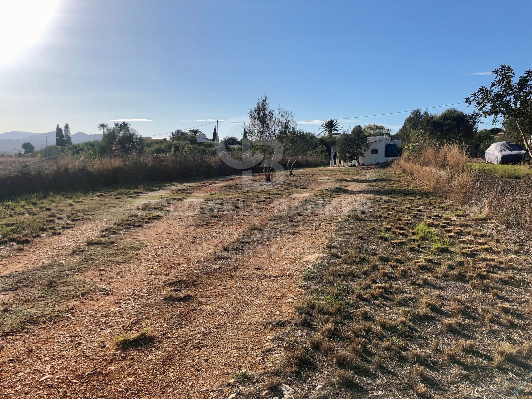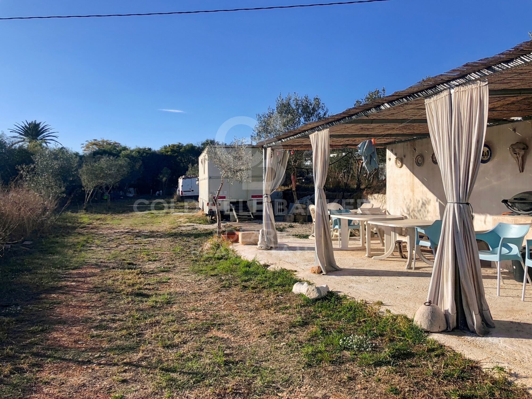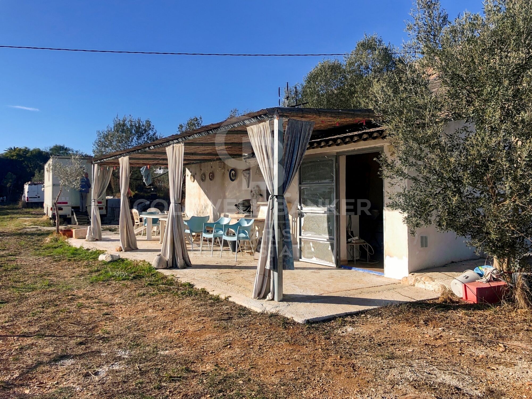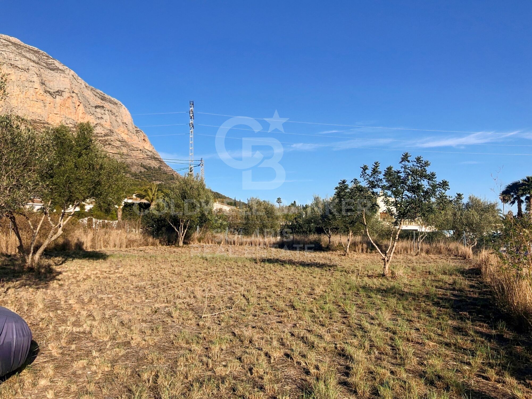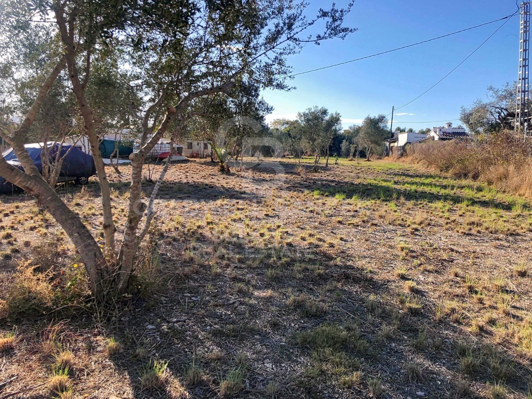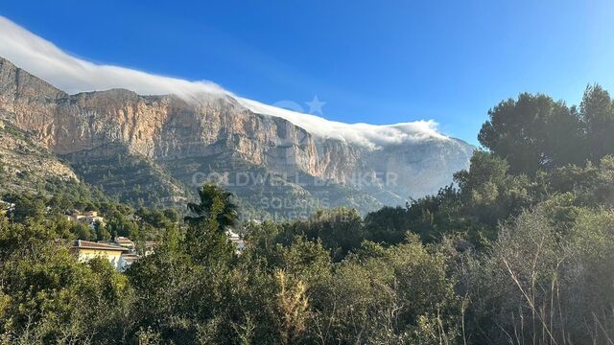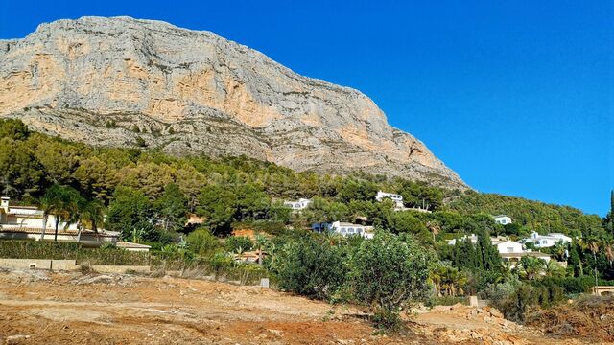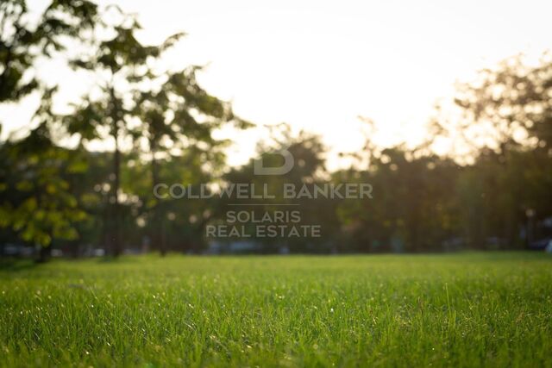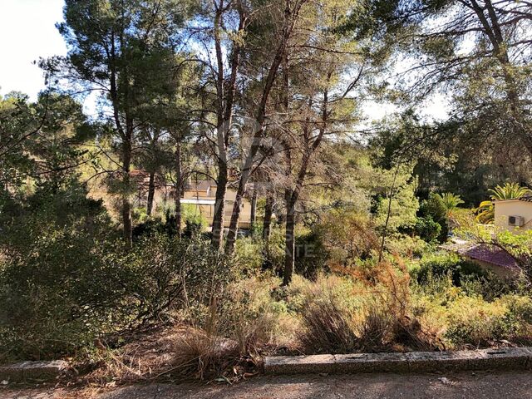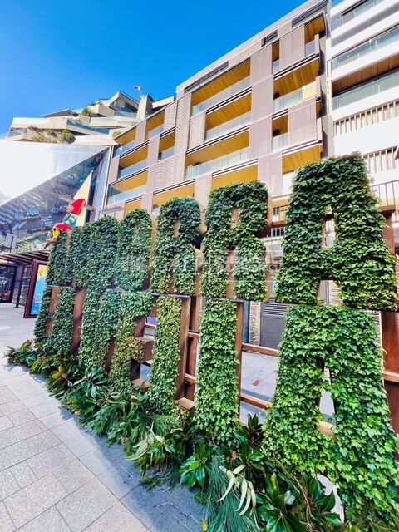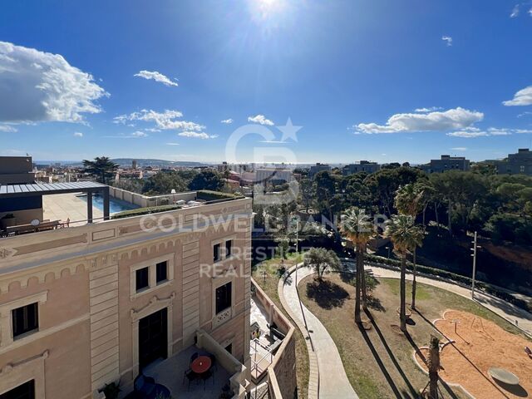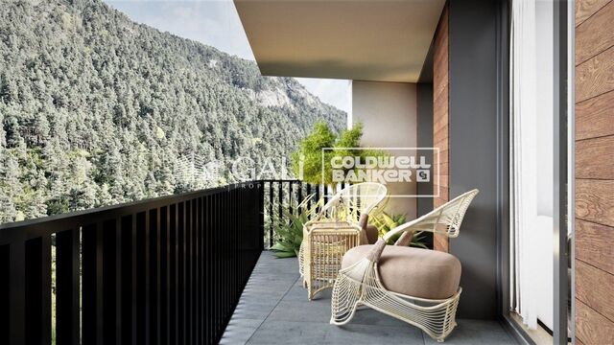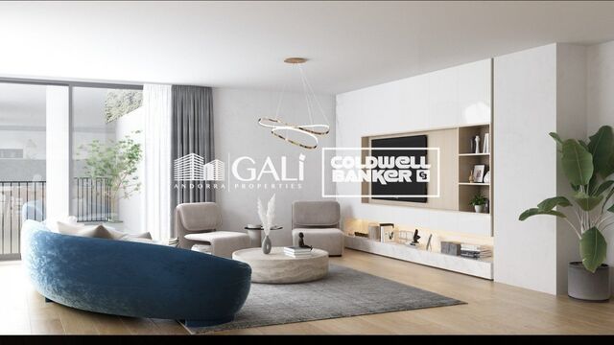GRUNDSTÜCK IN MONTGO VALLS
Grundstück
5.000 m²
Preis
200.000 €
Dieses gemischte Grundstück, da es in Rustikal und Urban unterteilt ist, verfügt über eine Doppelhaushälfte mit einem Schlafzimmer und einem Badezimmer mit Trinkwasser und Sonnenkollektoren.
Diese komplett eingezäunte ist komplett flach und hat einen einfachen Zugang zur Straße, nur 150 Meter drumherum gibt es neue Reuevillengebäude.
Dieses Grundstück hat einen schönen Blick auf den Montgó und auf das Tal von Jesus Pobre
Gesamtfläche 5.000m2
Stadtgrundstück von 1.500 m2
Rustikales Grundstück von 3.400m2
#ref:CBSP291
Diese komplett eingezäunte ist komplett flach und hat einen einfachen Zugang zur Straße, nur 150 Meter drumherum gibt es neue Reuevillengebäude.
Dieses Grundstück hat einen schönen Blick auf den Montgó und auf das Tal von Jesus Pobre
Gesamtfläche 5.000m2
Stadtgrundstück von 1.500 m2
Rustikales Grundstück von 3.400m2
#ref:CBSP291
Immobilieninformationen
Gegend
Alicante
standort
Jávea / Xàbia
district
Montgó - Ermita
Objekt typ
Grundstück
Verkauf
200.000 €
Referenz
CBSP291
Zustand / Erhaltung
Zur Renovierung
Energiezertifikat
- Ausstehend
über Jávea / Xàbia
Jávea es una localidad costera situada en la provincia de Alicante, en la Comunidad Valenciana, España. Se encuentra en la costa norte de la provincia, en la comarca de la Marina Alta. Jávea es conocida por sus playas, su puerto deportivo y su casco antiguo con edificios históricos. También es un destino turístico popular en verano debido a su clima cálido y su ambiente mediterráneo.

 de
de 