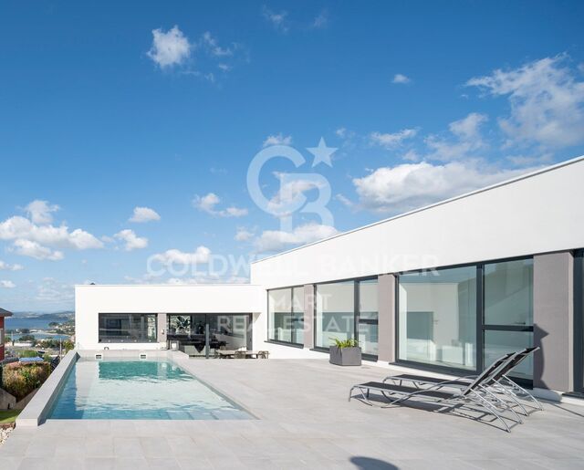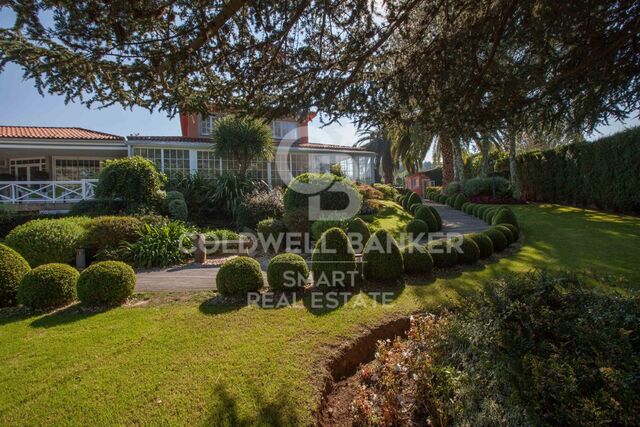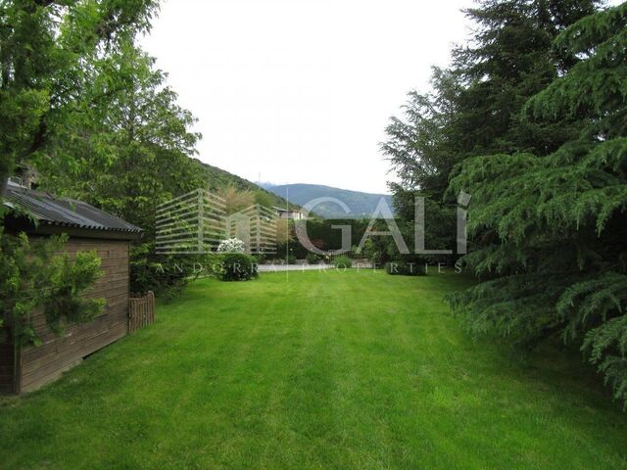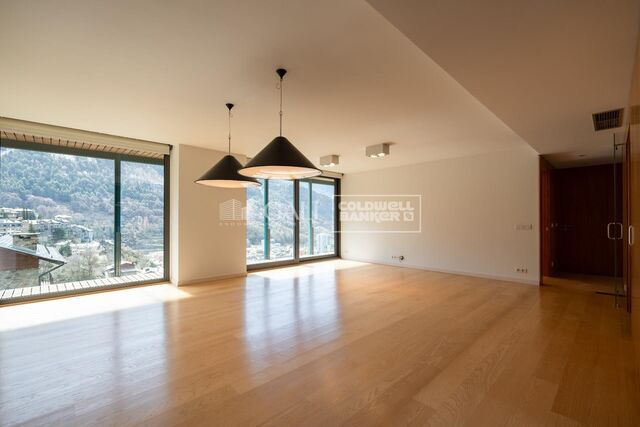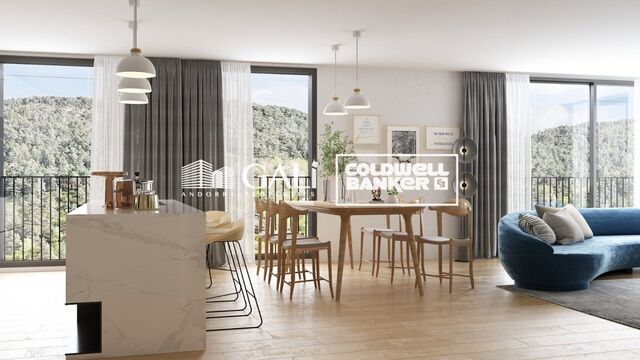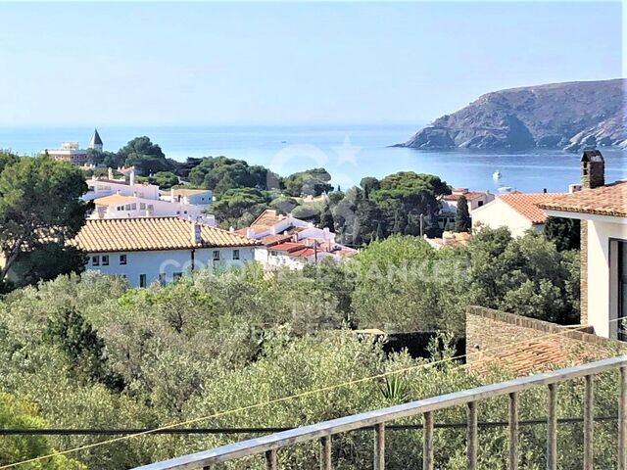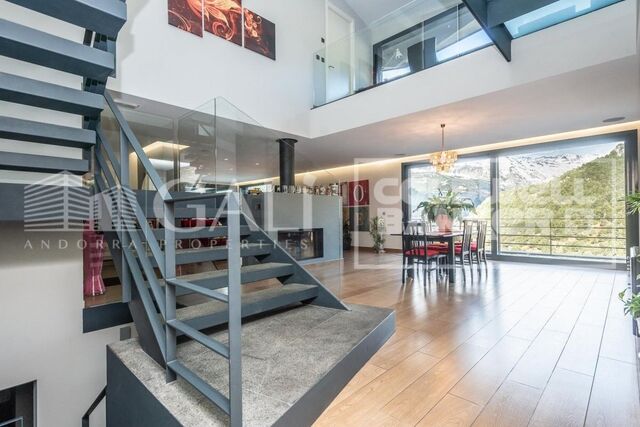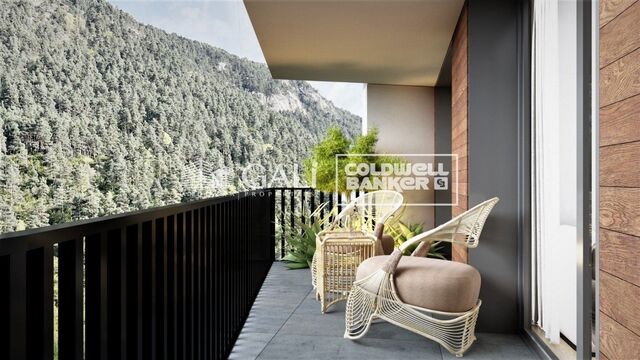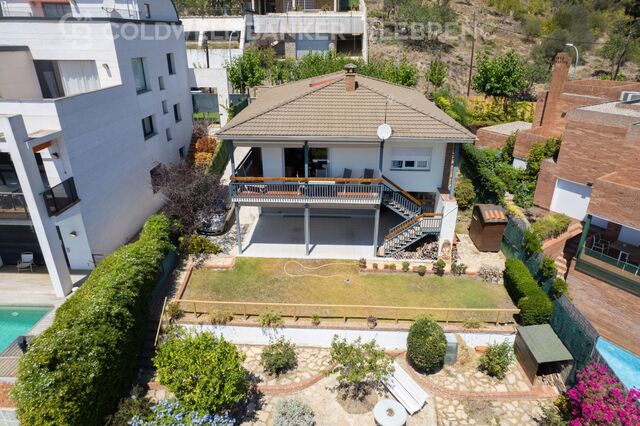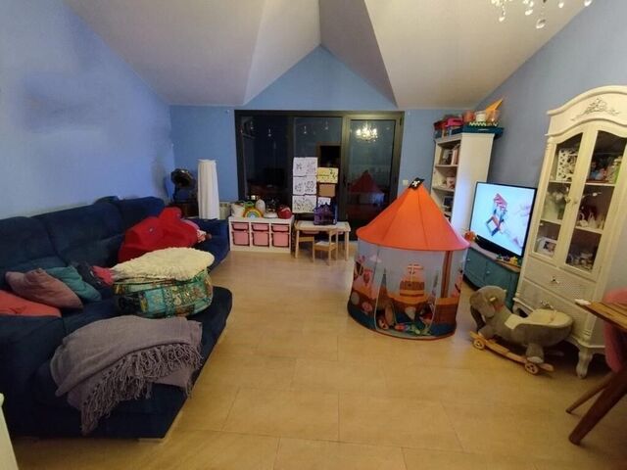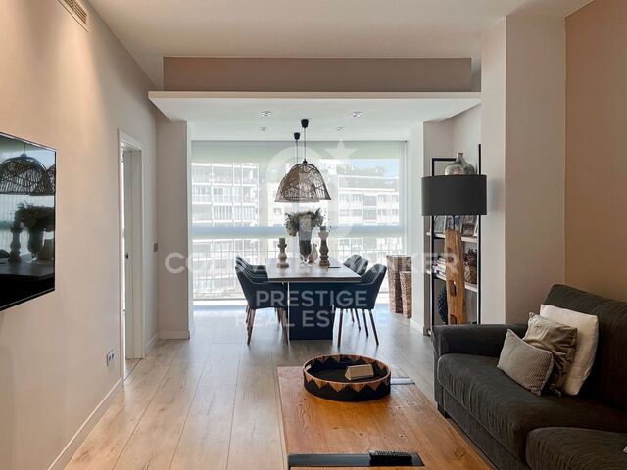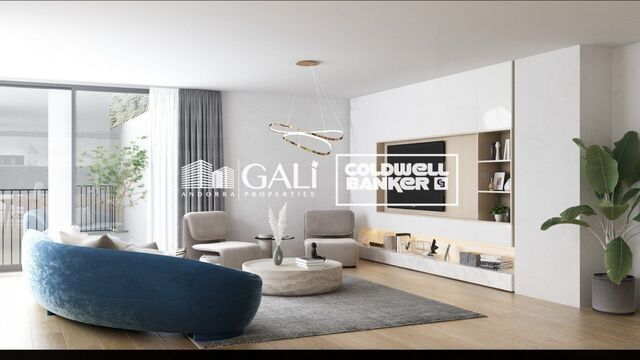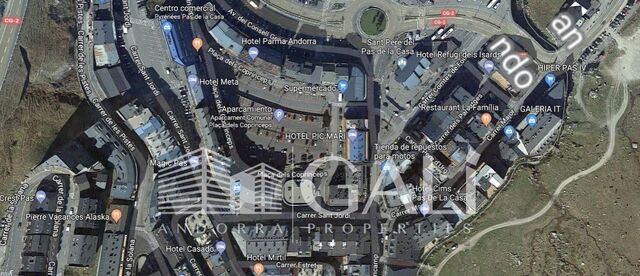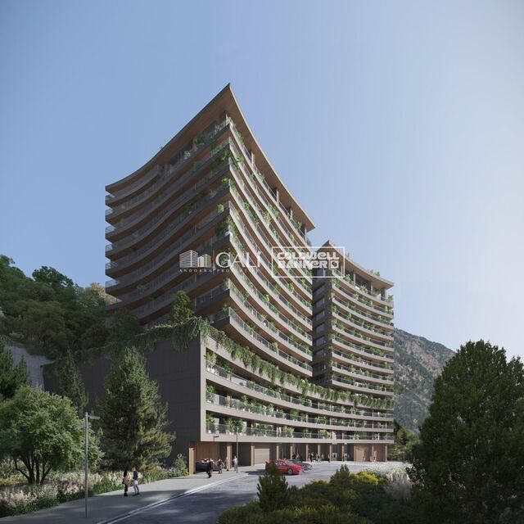Immobilien zum Verkauf in La Coruña
33 Immobilien zum Verkauf in La Coruña
Kaufen properties in La Coruña
Willkommen in der Provinz La Coruña, einem Ort, an dem natürliche Schönheit mit reichem historischem Erbe und lebendigem modernem Leben verschmelzen. Bei Coldwell Banker® freuen wir uns, Ihnen eine breite Palette von Immobilien in dieser Region präsentieren zu können, die eine unvergleichliche Lebensqualität bietet. Von ruhigen Küstendörfern bis hin zu lebendigen Städten hat La Coruña viel für seine Bewohner zu bieten.
Die Provinz La Coruña, die sich in der Region Galicien im Nordwesten Spaniens befindet, ist bekannt für ihre atemberaubende Atlantikküste, grüne Landschaften und einzigartige Kultur. Das Leben hier zeichnet sich durch ein entspanntes Tempo und eine Wertschätzung für galicische Traditionen aus. Strände mit kristallklarem Wasser und goldenem Sand wie der Riazor Beach und der Beach of the Cathedrals sind beliebte Ziele, um die Sonne und das Meer zu genießen. La Coruña ist auch berühmt für ihre Gastronomie, insbesondere frische Meeresfrüchte und den Albariño-Wein, den man in den zahlreichen Restaurants und Weingütern der Provinz genießen kann.
Zuletzt angesehene Immobilien


 de
de 
