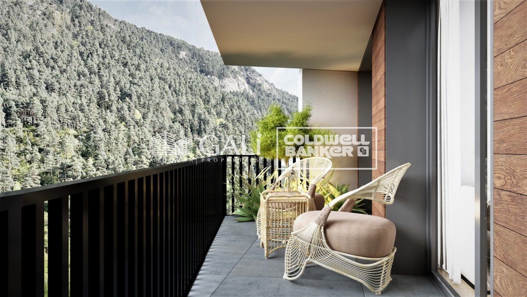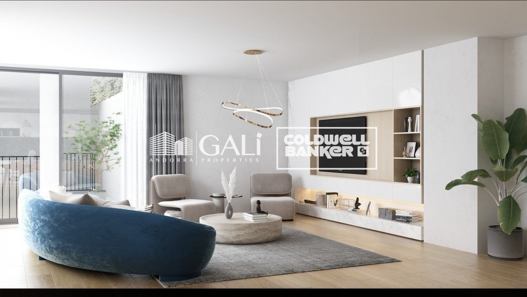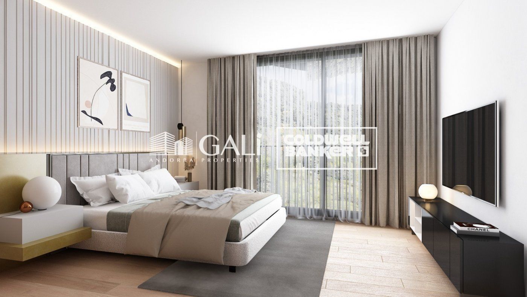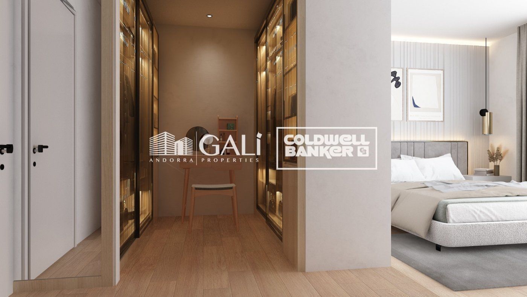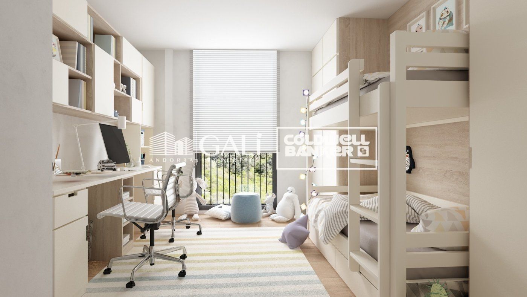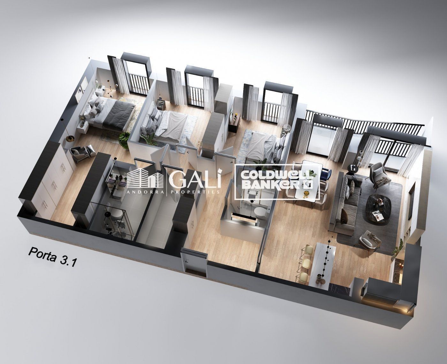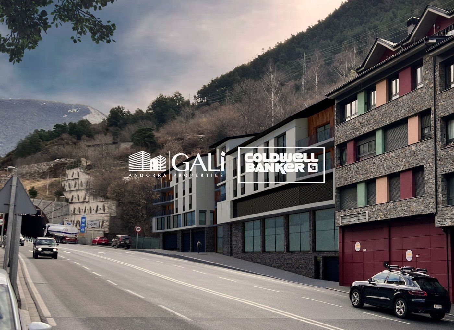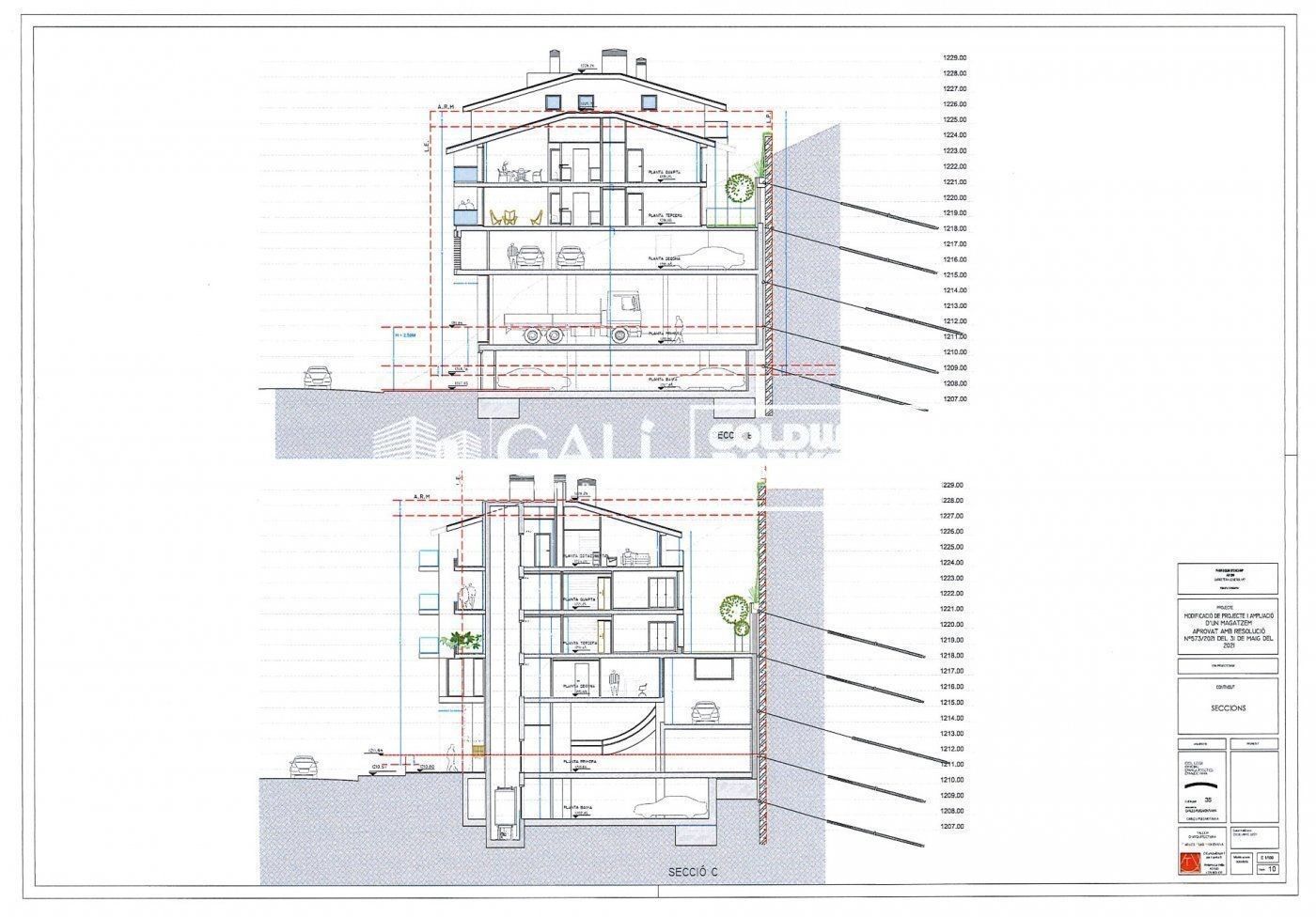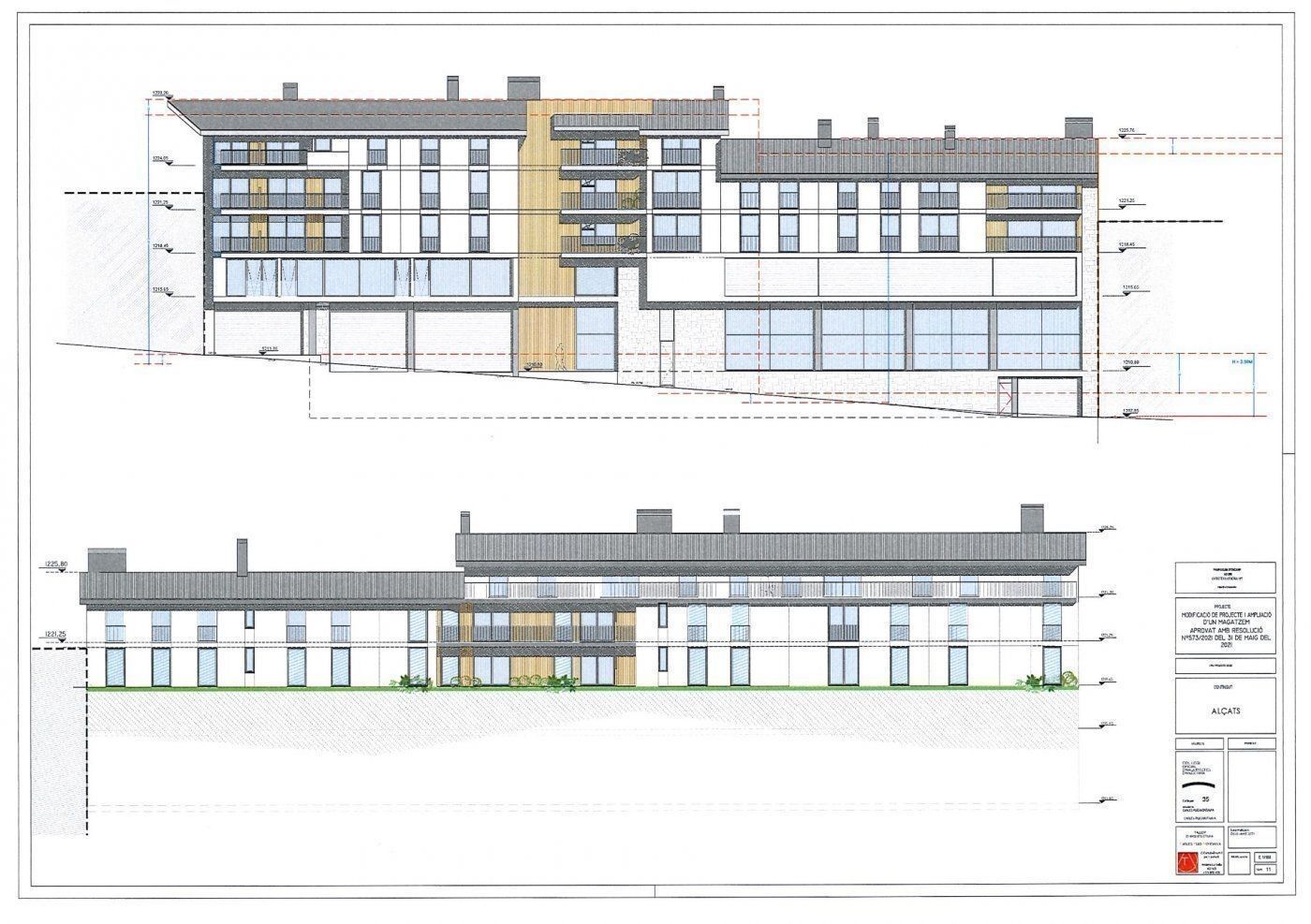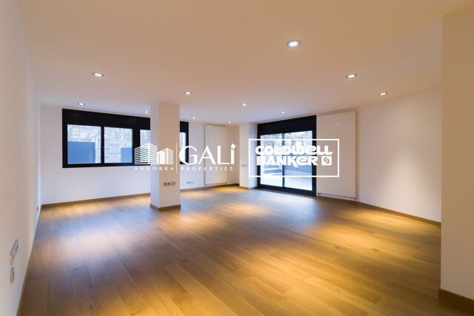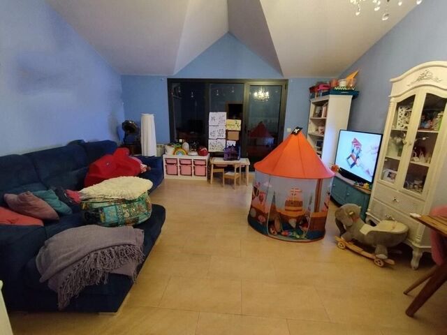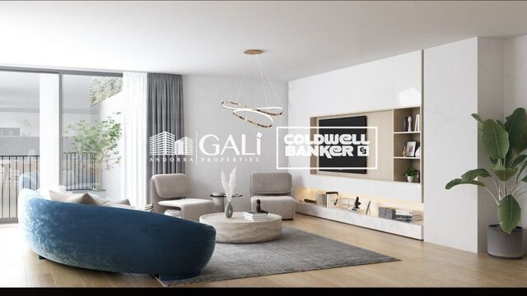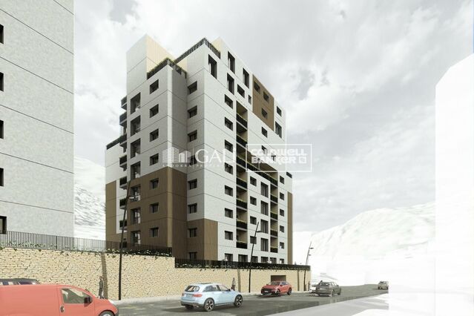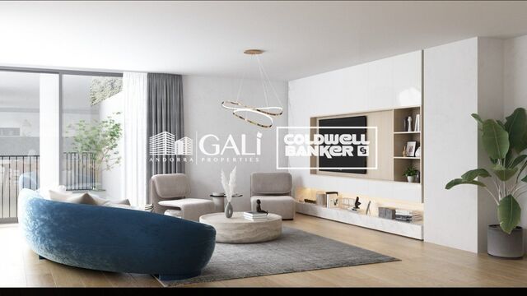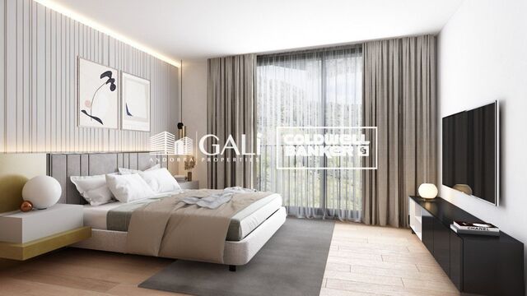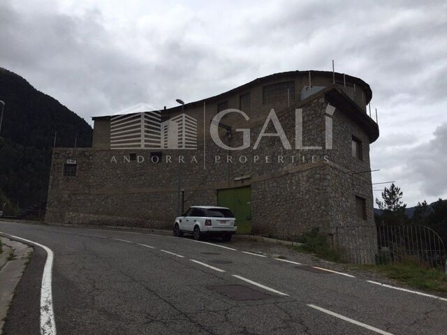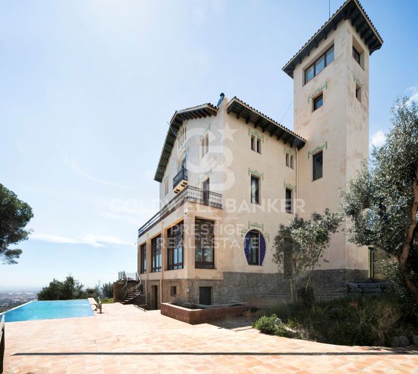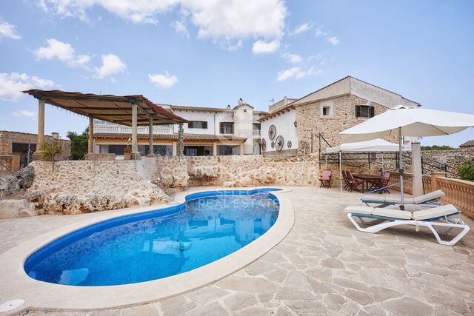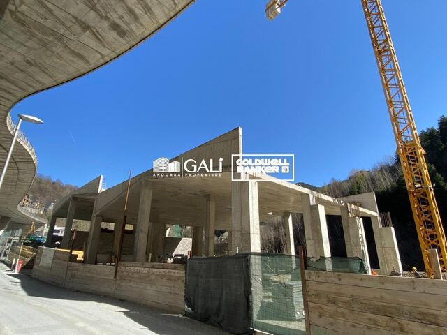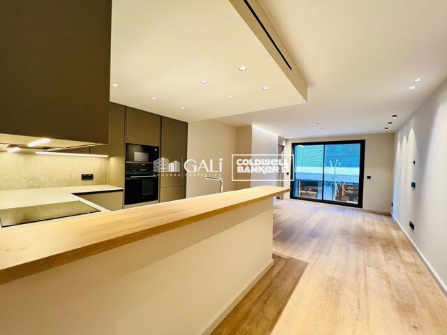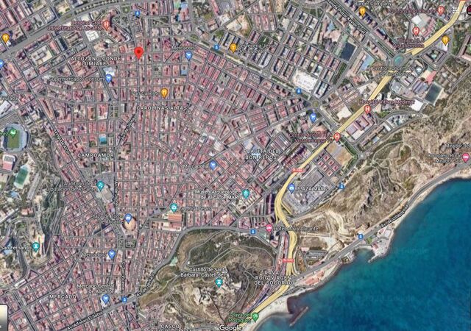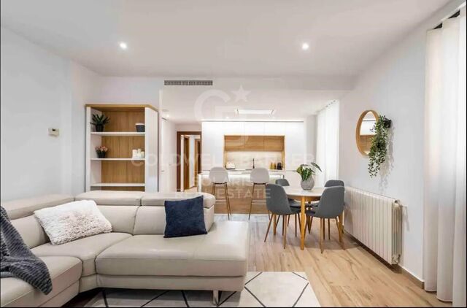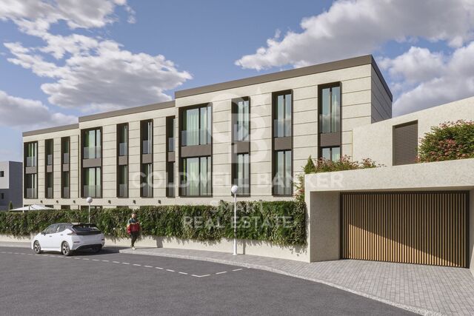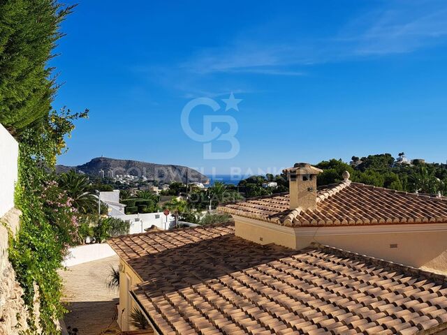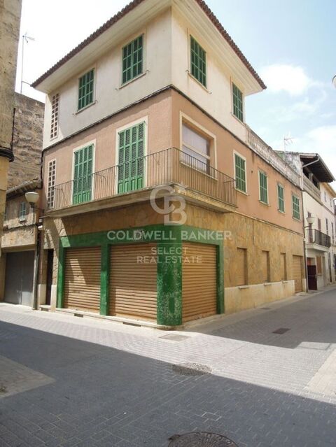Apartment 2 Schlafzimmer Verkauf Encamp
#ref:02939/5210
Immobilieninformationen
In der Nähe des Strandes / Meeres
- Ausstehend
über Encamp
Encamp ist eine charmante Stadt im Nordosten von Andorra, eingebettet in die atemberaubenden Pyrenäen. Sie gehört zur Pfarrei Encamp, einer der sieben Pfarreien Andorras. Die Stadt bietet eine malerische Umgebung, umgeben von atemberaubenden Berglandschaften.
Encamp profitiert von seiner strategischen Lage in Andorra und bietet einen bequemen Zugang zu natürlichen Attraktionen und städtischen Annehmlichkeiten. Die Nähe zu Skigebieten wie Grandvalira und Vallnord macht sie zu einem begehrten Ziel für Wintersportbegeisterte. Darüber hinaus liegt die Stadt in unmittelbarer Nähe zur Hauptstadt Andorra la Vella und bietet den Bewohnern zusätzliche Dienstleistungen und Möglichkeiten.
Die Stadt Encamp bietet eine hohe Lebensqualität, gekennzeichnet durch Sicherheit, saubere Luft und eine friedliche Umgebung. Sie verfügt über ausgezeichnete Gesundheitseinrichtungen, Bildungsoptionen und öffentliche Dienstleistungen und fördert eine familienfreundliche Atmosphäre und ein starkes Gemeinschaftsgefühl unter den Bewohnern.
Die Bewohner von Encamp können das ganze Jahr über eine Vielzahl von Aktivitäten genießen. Im Winter bieten die nahe gelegenen Skigebiete fantastische Möglichkeiten zum Skifahren, Snowboarden und anderen Wintersportarten. In den wärmeren Monaten eignet sich die Region ideal zum Wandern, Mountainbiken und Erkunden malerischer Wanderwege. Encamp veranstaltet auch kulturelle Veranstaltungen, Festivals und lokale Märkte, die die reichen Traditionen Andorras präsentieren.
Der Immobilienmarkt in Encamp bietet eine Vielzahl von Immobilien, darunter traditionelle Bergwohnhäuser, moderne Apartments und Luxusvillen. Der Markt richtet sich sowohl an Einheimische als auch an internationale Käufer, die einen ruhigen Bergurlaub oder ein Zweitheim in einer malerischen Lage suchen. Immobilien in Encamp bieten oft atemberaubende Bergaussichten und einen einfachen Zugang zu Outdoor-Aktivitäten, was sie zu attraktiven Investitionen für diejenigen macht, die einen Lebensstil in den Bergen in Andorra suchen.

 de
de 