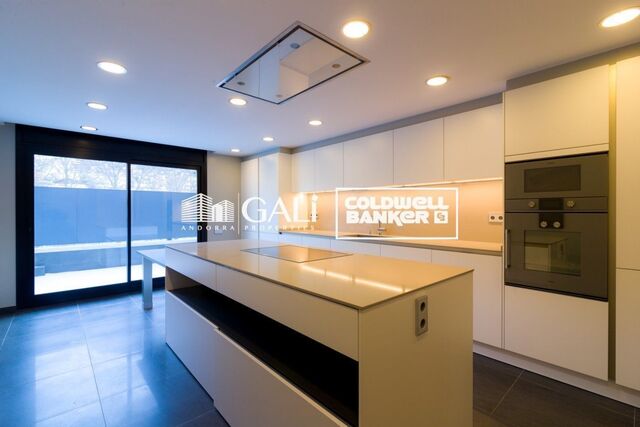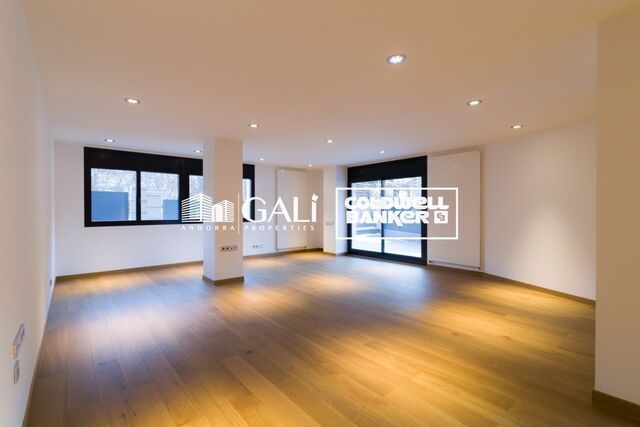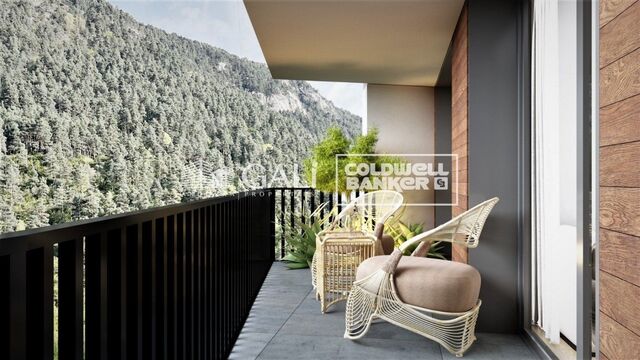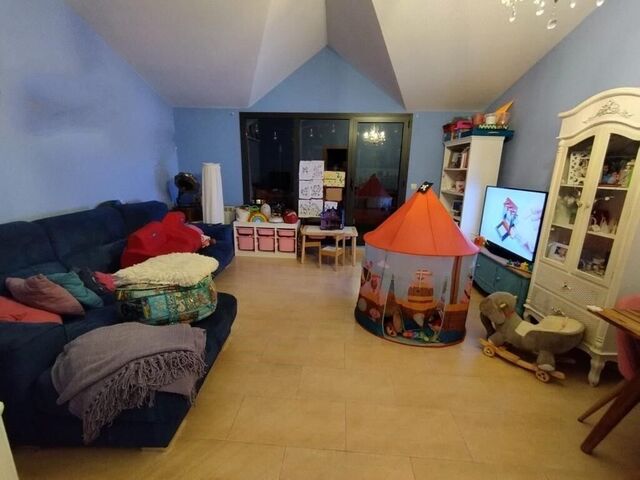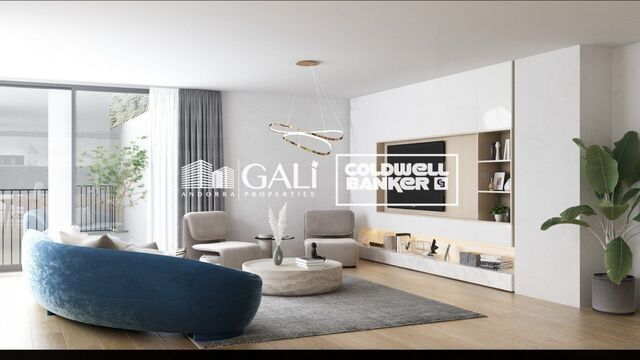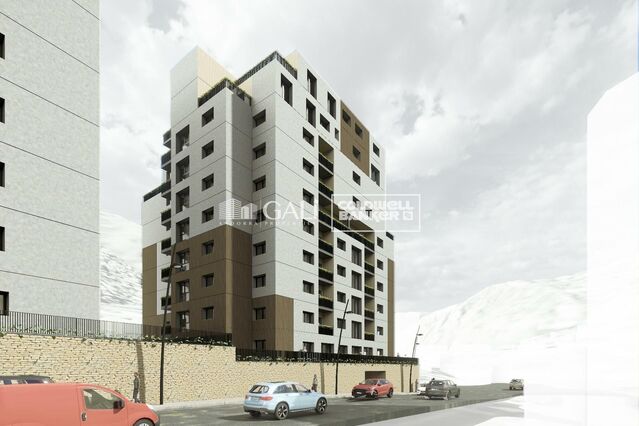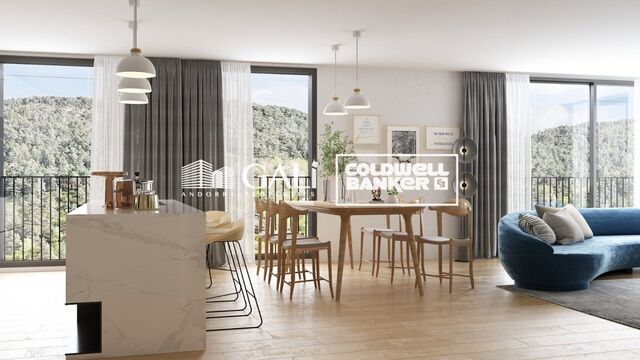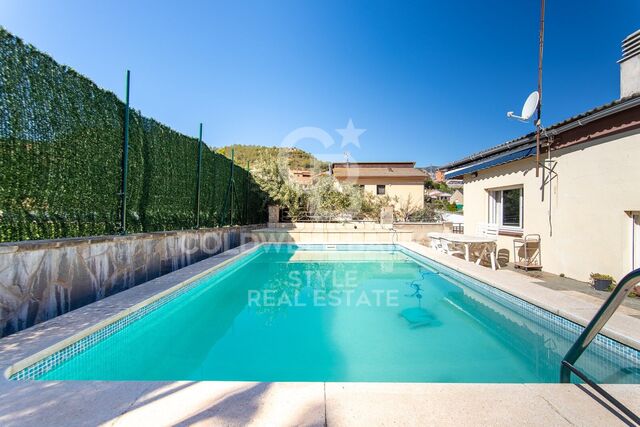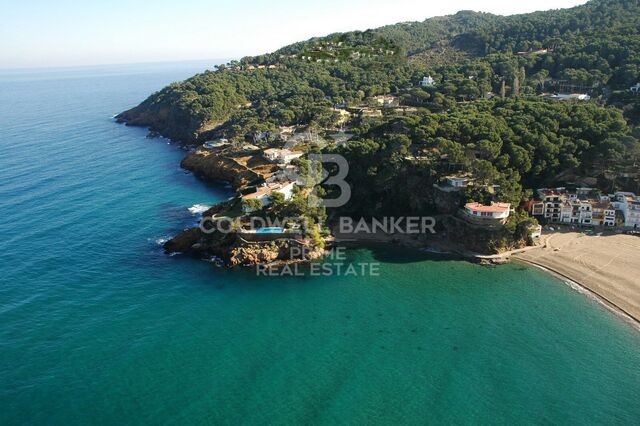Can Serra
Can Serra
268 m²Größe533 m²Grundstück43 Bäder
Coldwell Banker Style freut sich, Ihnen diese einzigartige Immobilie präsentieren zu können.
Auf dem Gipfel von Can Serra in Vacarisses, zwischen dem Flüstern der Pinien und dem Duft der Wildblumen, steht ein Haus, das die Fantasie und die Sehnsucht nach einem authentischen Zuhause weckt.
Dieses spektakuläre Anwesen von 268 m2 auf einem Grundstück von 533 m2 ist viel mehr als ein Haus. Es ist das Zuhause, von dem Sie schon immer geträumt haben. In ruhiger Lage und umgeben von Natur gelegen, verfügt dieses Einfamilienhaus über Sonnenkollektoren, die einen nachhaltigen und effizienten Ansatz für die Zukunft gewährleisten.
Der wahre Charme dieses Hauses offenbart sich in seinem üppigen Garten, der das gesamte Anwesen umfasst. Hier lädt ein strategisch günstig nach Süden ausgerichteter Pool dazu ein, den ganzen Tag über die Sonne zu genießen. Diese Oase im Freien ist mehr als nur ein Raum. Es ist ein vielseitiger und weitläufiger Ort, der vielfältige Möglichkeiten für persönlichen Genuss und die Verbindung mit der Natur bietet.
Stellen Sie sich vor, Sie wachen morgens auf und nehmen ein erfrischendes Bad im Pool, während die Sonnenstrahlen Ihre Haut streicheln. Genießen Sie anschließend ein Frühstück im Freien in einer schattigen Ecke des Gartens oder bauen Sie Ihre eigenen Kräuter und Gemüse in einem speziell für einen Gemüsegarten ausgewiesenen Bereich an. Dieser Mehrzweckraum gibt Ihnen die Freiheit, Ihr eigenes grünes Paradies zu schaffen, ideal zum Entspannen, Unterhalten Ihrer Lieben oder einfach zum Abschalten von der täglichen Hektik.
Wenn Sie durch die Eingangstür gehen, werden Sie von einer einladenden Lobby begrüßt, die Sie in das helle, offene Esszimmer einlädt. Dieser Raum verbindet sich fließend mit einer komplett renovierten Küche und schafft eine umhüllende und funktionale Umgebung. Von hier aus öffnen sich die Tore direkt in den Garten und bieten einen einfachen Zugang zu einer Außenumgebung, die sich perfekt für Unterhaltung und Entspannung eignet.
Der Speisesaal, der von natürlichem Licht erhellt wird, das durch große Fenster fällt, wird zum Mittelpunkt des täglichen Lebens. Es ist ein idealer Ort, um Mahlzeiten mit der Familie oder Treffen mit Freunden zu genießen, während Sie den Blick auf den Garten im Freien genießen.
In diesem Erdgeschoss finden Sie auch drei charmante Schlafzimmer, die jeweils mit Liebe zum Detail und Komfort gestaltet sind. Diese Räume sind vielseitig, eignen sich für Schlafzimmer, Heimbüros oder Spielzimmer und passen sich Ihren individuellen Bedürfnissen an.
Darüber hinaus erwartet Sie ein komplett renoviertes, modernes Badezimmer mit einer eleganten ebenerdigen Dusche und zeitgemäßen Armaturen, die Funktionalität und Stil gleichermaßen bieten.
Wenn Sie die Treppe hinaufsteigen, finden Sie einen Dachboden, der in einen privaten Rückzugsort umgewandelt wurde: die Master-Suite. Dieser erhöhte Bereich bietet eine einzigartige und bezaubernde Perspektive auf das Anwesen und bietet ein exklusives Refugium im Haus.
Darüber hinaus verfügt die Master-Suite über ein eigenes, komplett renoviertes Badezimmer. Dieses Badezimmer ist in einem modernen und funktionalen Stil gestaltet und bietet hochwertige Annehmlichkeiten und elegante Details für Ihren täglichen Komfort.
Ein wahres Juwel dieser Immobilie ist das Spielzimmer oder der Genussraum, der mit Liebe zum Detail und mit Blick auf Spaß und Unterhaltung gestaltet wurde. Dieser multifunktionale Raum verfügt über einen zusätzlichen Stauraum, der Praktikabilität und Organisation bietet, ohne den Stil zu beeinträchtigen, und ein eigenes Bad
Der Mehrzweckraum wurde komplett renoviert und modernisiert und ist zu einem vielseitigen Ort geworden, der sich an alle Ihre Bedürfnisse und Leidenschaften anpasst. Egal, ob Sie einen Spielplatz für die Kinder, ein Kreativstudio, ein Fitnessstudio oder sogar ein Heimkino einrichten möchten, dieser Raum ist bereit, Ihre Träume wahr werden zu lassen.
Stellen Sie sich vor, Sie verbringen lustige Nachmittage mit Freunden und Familie, genießen spannende Spiele oder eine Filmsession. Oder vielleicht möchten Sie diesen Raum in Ihr persönliches Refugium verwandeln, in dem Sie Ihren Hobbys nachgehen und Ihre Lieblingsaktivitäten in einer komfortablen und einladenden Umgebung genießen können.
Als ob das noch nicht genug wäre, haben Sie eine Garage mit Platz für zwei Autos und mehr, die zusätzlichen Komfort und Funktionalität bietet.
Dieses Haus ist eine einzigartige Gelegenheit in Can Serra. Es ist praktisch bereit, von Ihnen genossen zu werden, mit Renovierungen, die Stil, Komfort und Funktionalität perfekt vereinen. Verpassen Sie nicht die Gelegenheit, in diesem persönlichen Paradies zu leben.
Kontaktieren Sie uns noch heute und lassen Sie Ihren Traum vom Wohnen in dieser außergewöhnlichen Immobilie in Can Serra wahr werden!
#ref:CBMT591

 de
de 












