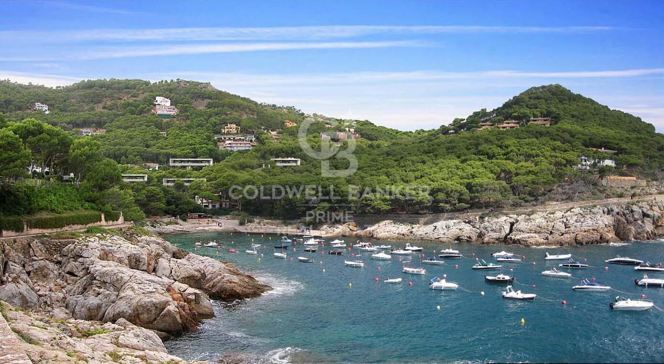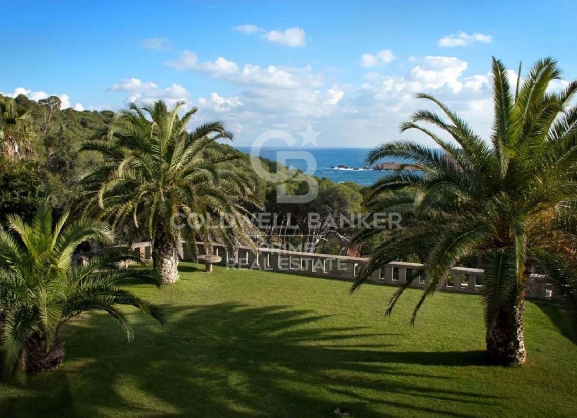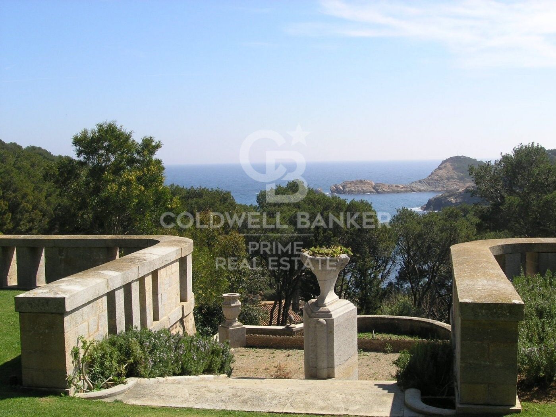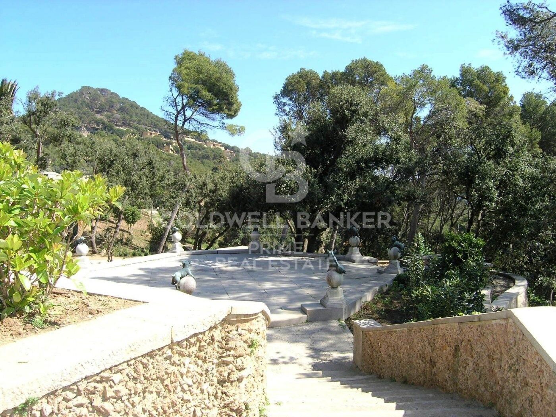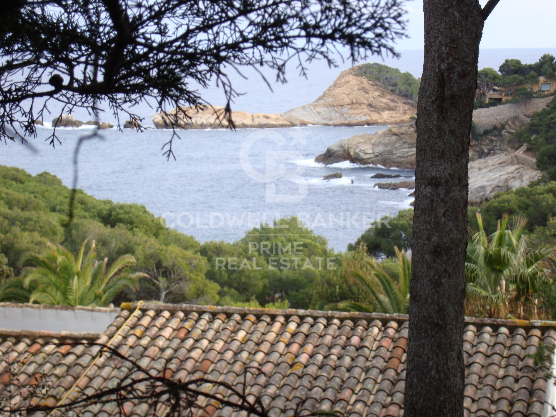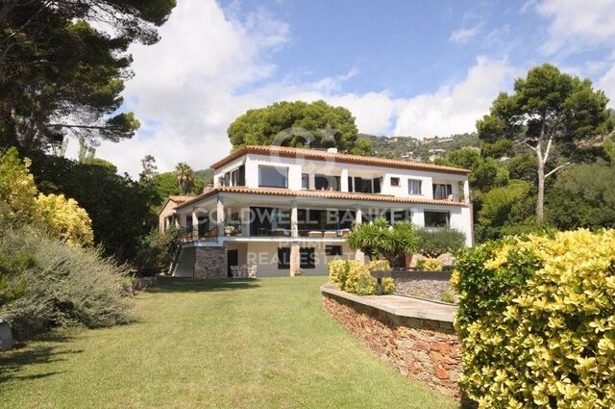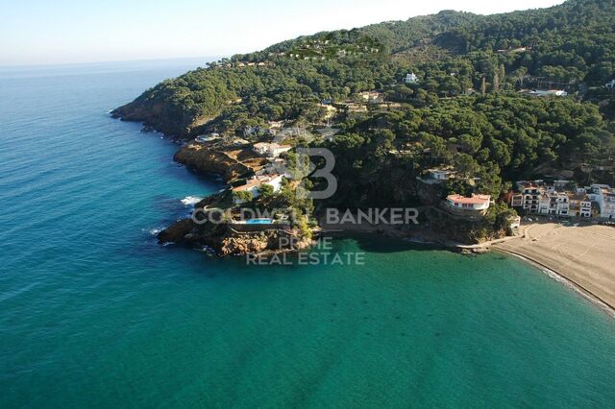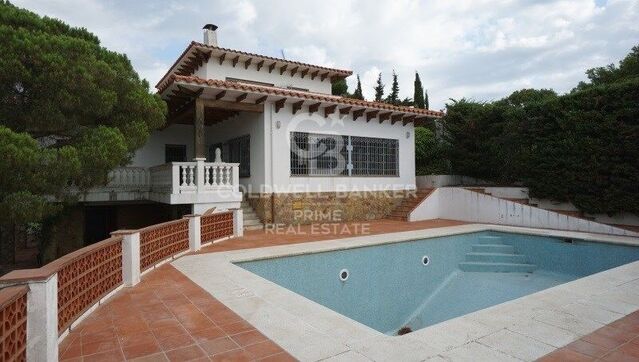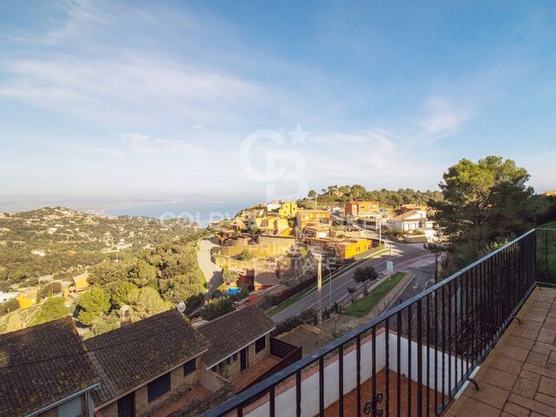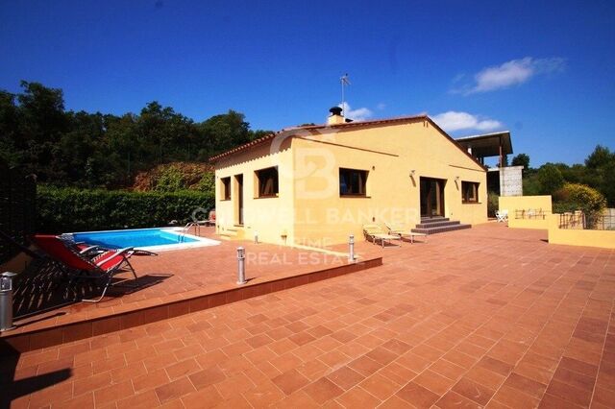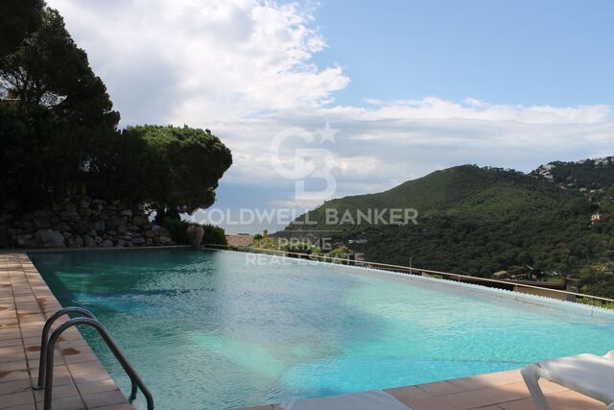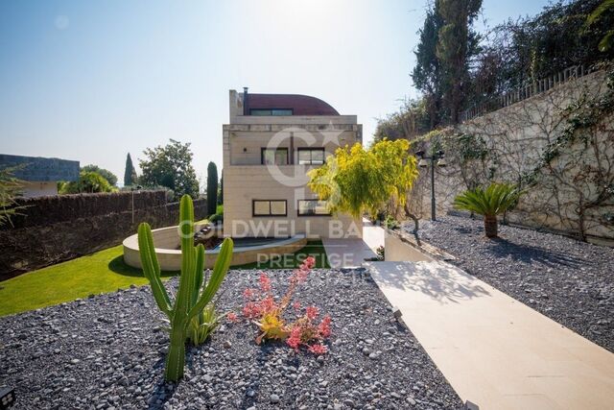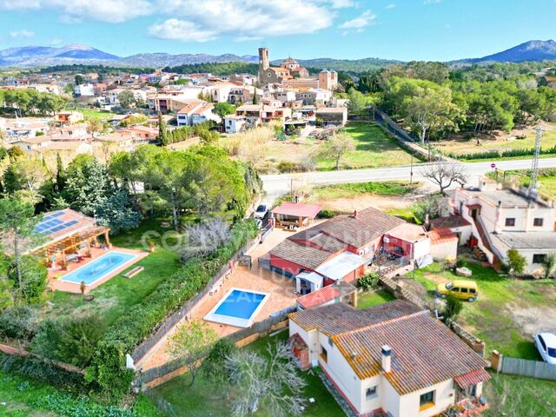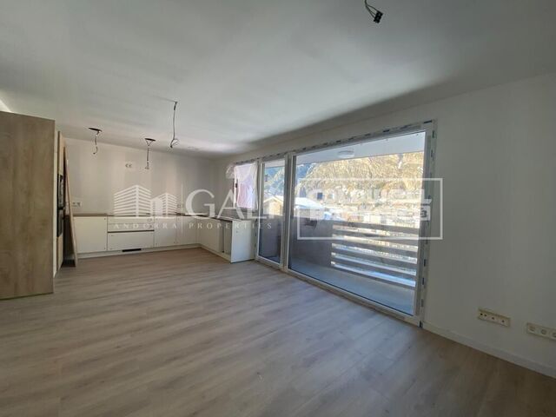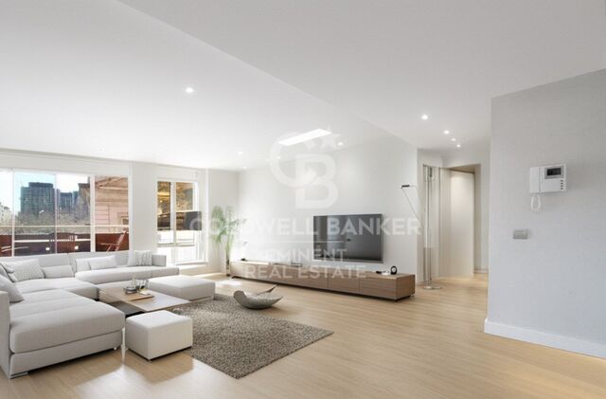Luxury villa for sale in the area of Begur
The property hosts the remnants of an ancient botanical garden, a dance floor, imposing fountains, stairs, and stone walls that tell the rich history of the estate. With pedestrian access to the beach, the property reveals a unique fusion of art and nature, adorned with sculptures that enrich the visual experience.
The main house, designed by Pratmarsó, requires significant rehabilitation, offering a unique opportunity to customize and restore this architectural treasure. With approximately 900 m2 of living space, the residence is a blank canvas to create the dream home.
Furthermore, the property features a pier in the picturesque cove, making it the ideal retreat for those who appreciate the convenience of having their own boat. Les Terrasses de Aiguafreda is more than a property; it is an expression of timeless luxury waiting to be redesigned to shine in all its splendor once again.
#ref:V0427CB
Immobilieninformationen
In der Nähe des Strandes / Meeres
-
 A
92-100
A
92-100 -
 B
81-91
B
81-91 -
 C
69-80
C
69-80 -
 D
55-68
D
55-68 -
 E
39-54
E
39-54 -
 F
21-38
F
21-38 -
 G
1-20
G
1-20
über Begur
Begur, eine charmante Gemeinde im Herzen der Region Baix Empordà in der Provinz Girona, ist ein Ort, der diejenigen fasziniert, die das Privileg haben, dort zu leben. Umgeben von einer einzigartigen Kombination aus Geschichte, Natur und Kultur bietet Begur einen unvergleichlichen Lebensstil an der Costa Brava.
Das Leben in Begur zeichnet sich durch seine Ruhe und entspannte Atmosphäre aus, ideal für diejenigen, die dem Trubel der Stadt entfliehen und die ruhige Schönheit der mediterranen Umgebung genießen möchten. Die malerischen Kopfsteinpflasterstraßen, gesäumt von Steinhäusern und Balkonen voller Blumen, laden zum Spazierengehen ein und laden ein, die charmanten Ecken zu entdecken, die hinter jeder Ecke versteckt sind.
Einer der größten Vorteile des Lebens in Begur ist seine privilegierte Lage. Umgeben von Stränden mit kristallklarem Wasser, versteckten Buchten und traumhaften Landschaften haben die Bewohner von Begur einen einfachen Zugang zu einigen der besten Strände an der Costa Brava, wie Sa Riera, Aiguablava und Sa Tuna, die nur wenige Autominuten entfernt sind.
Neben seinen beeindruckenden Stränden bietet Begur auch eine Vielzahl von Outdoor-Aktivitäten, die das ganze Jahr über genossen werden können. Vom Wandern entlang der Küstenpfade, die die Klippen säumen, bis hin zum Wassersport wie Tauchen und Kajakfahren gibt es für jeden Geschmack und jedes Fitnesslevel Möglichkeiten.
Was den Immobilienmarkt betrifft, so hat Begur in den letzten Jahren ein stetiges Wachstum erlebt, was zu einer hohen Nachfrage nach Immobilien in der Region geführt hat. Von gemütlichen Dorfhäusern bis hin zu luxuriösen Villen mit Meerblick gibt es Optionen für jedes Budget und jeden Lebensstil. Darüber hinaus bleibt die Investition in Immobilien in Begur attraktiv, da die Gemeinde als erstklassiges Touristenziel gilt und sowohl bei Ferienvermietungen als auch bei Wiederverkäufen eine gute Rendite verspricht.

 de
de 