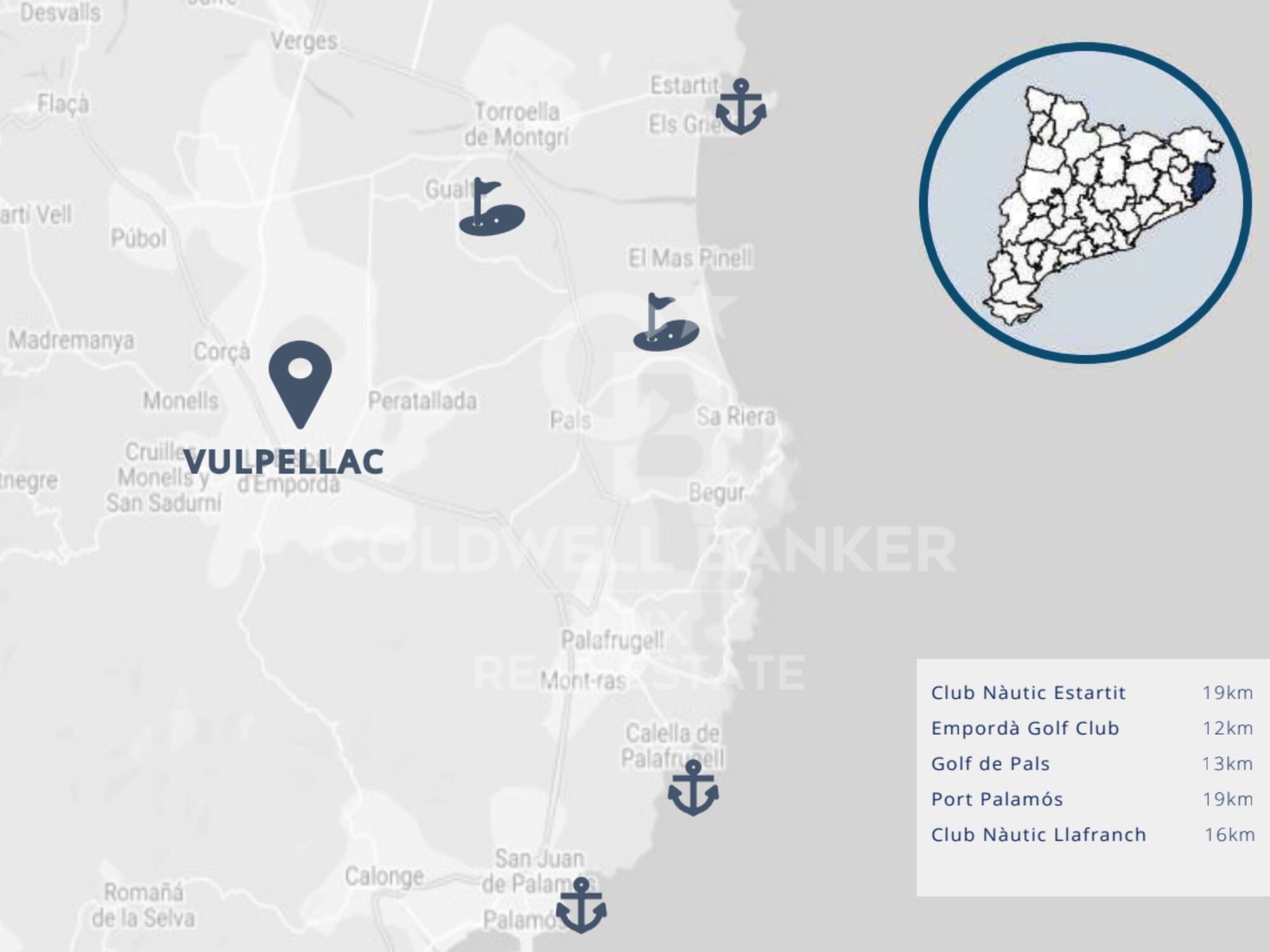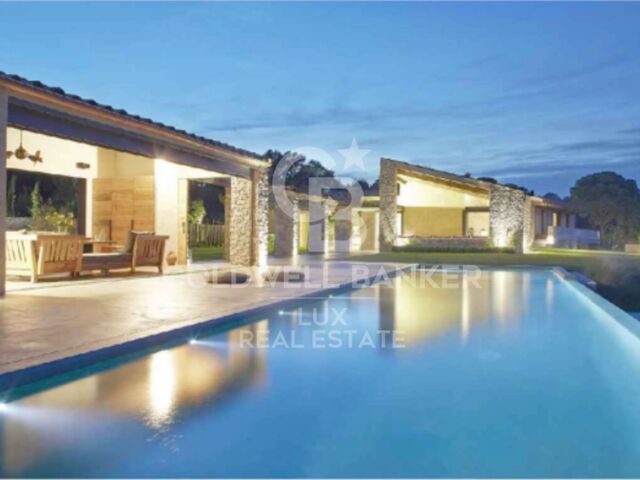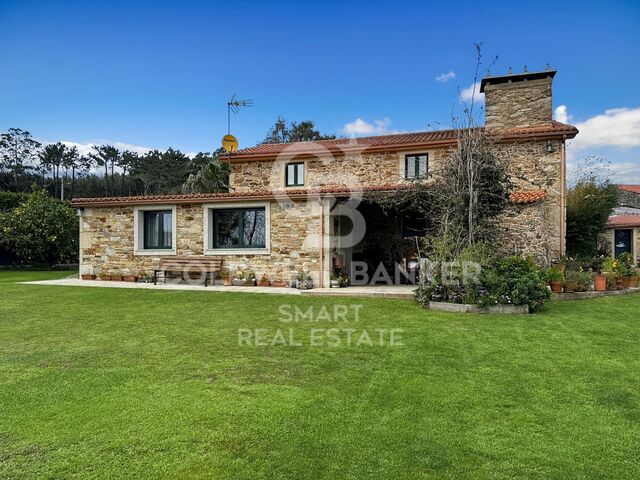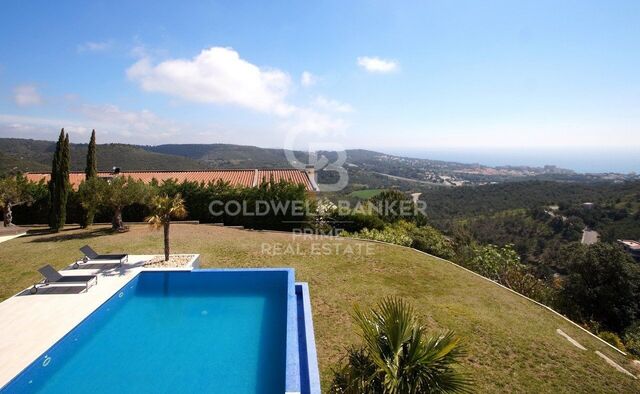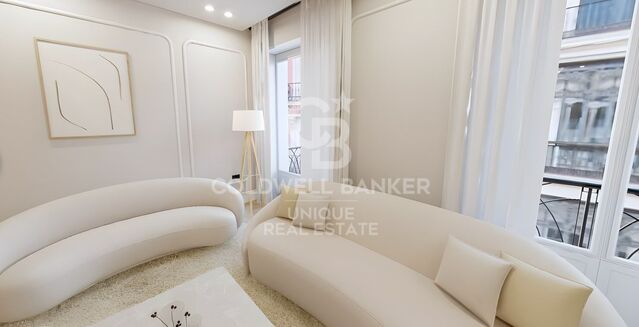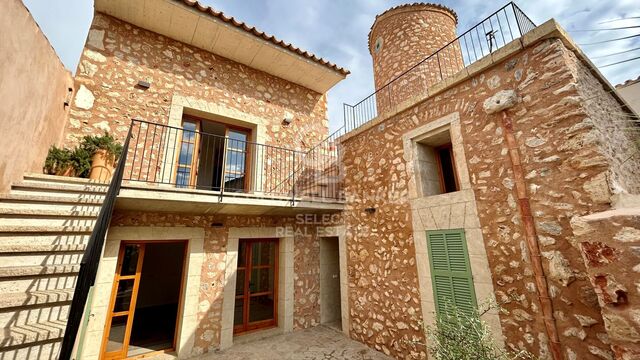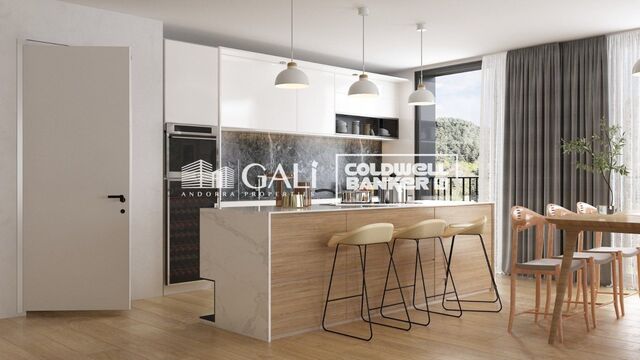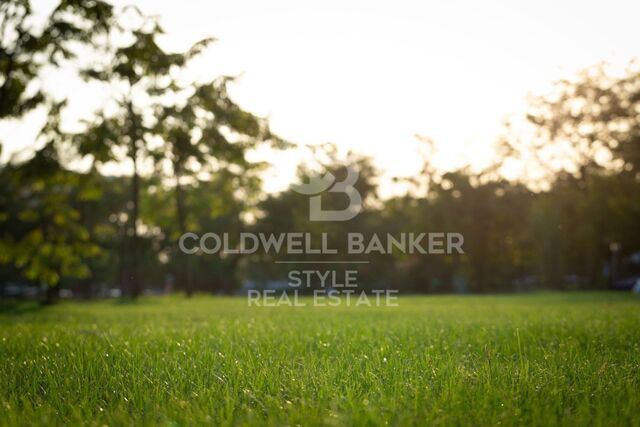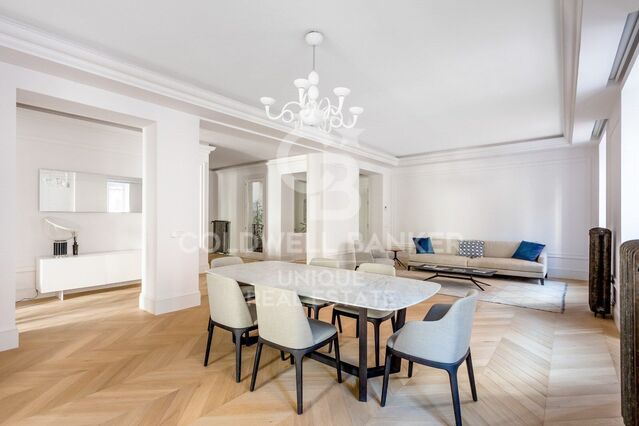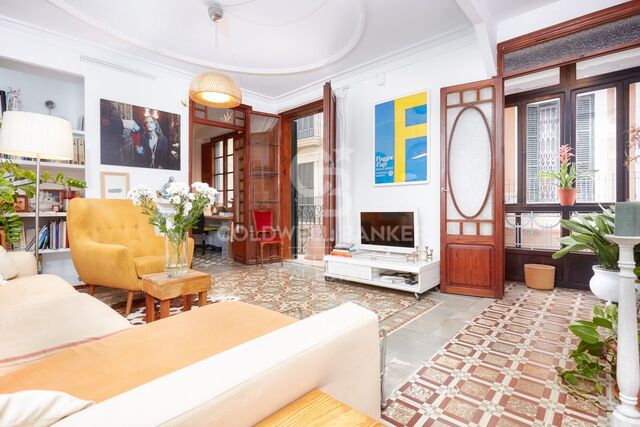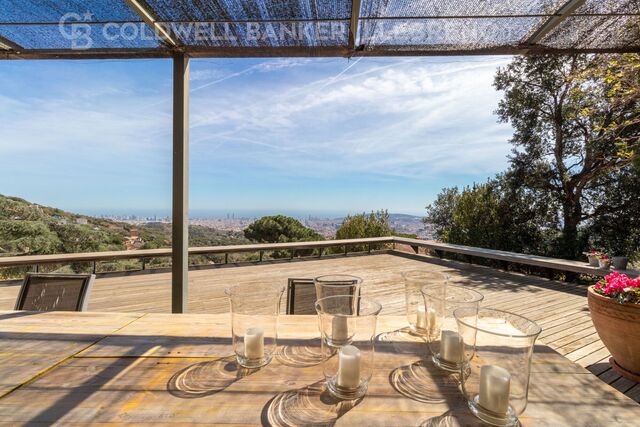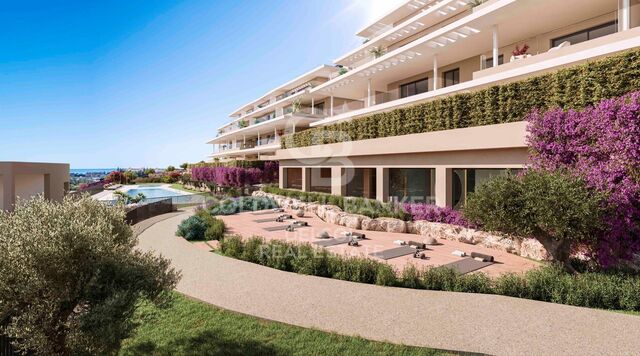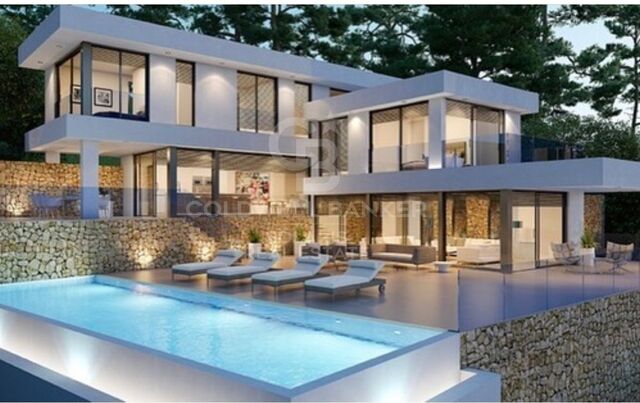Luxury villa with pool and garden in project in Vulpellac
The plot (one of 495 m2 and the other of 546 m2), provides flexibility for those who wish to combine two plots (total of 1.041 m2 of plot) and build a larger residence with an extensive garden.
Each buyer has the opportunity to design their home along two key lines: surfaces and finishes.
It is essential to bear in mind that the final prices will depend exclusively on the choices of surfaces and finishes made by the owners, avoiding the imposition of a closed price for a turnkey home.
Each villa, according to project and modifiable, with 3 en-suite bedrooms, 2 bathrooms and 1 toilet, offers a customisable space, adapting to the specific needs of the owners. The measurements of the house are adjusted to individual preferences.
The outdoor space is complemented by porches, a private swimming pool and a garage for 2 vehicles, creating an ideal environment for enjoyment and comfort.
Vulpellac, in Baix Empordà, is a historical treasure with cobbled streets and a majestic castle. This strategic location is just a short distance from the coast and offers a unique combination of history and modernity, making each property a personalised masterpiece in the heart of Catalonia.
#ref:CBLX02868_4.3
Property details
Property features
- Pending
About Forallac
Forallac, located in the Baix Empordà region, is a charming municipality that offers a tranquil and authentic lifestyle in the beautiful Costa Brava.
Life in Forallac is characterized by its serene atmosphere and connection with nature. Surrounded by green fields and picturesque landscapes, this village invites residents to enjoy the peace and tranquility of the surroundings. Its narrow, cobbled streets and old stone houses add a touch of rural charm to everyday life.
One of the main advantages of living in Forallac is its quality of life. Here, residents can escape the hustle and bustle of the city and enjoy a more relaxed pace of life in a rural setting. The local community is welcoming and friendly, creating a close-knit neighborhood atmosphere.
As for the real estate market, Forallac offers a variety of housing options, from traditional country houses to modern villas with all the amenities. Housing prices are generally more affordable compared to other areas of the Costa Brava, making it an attractive destination for those looking to buy property. Additionally, the demand for properties in the area remains stable, providing opportunities for both buyers and sellers.

 en
en 






