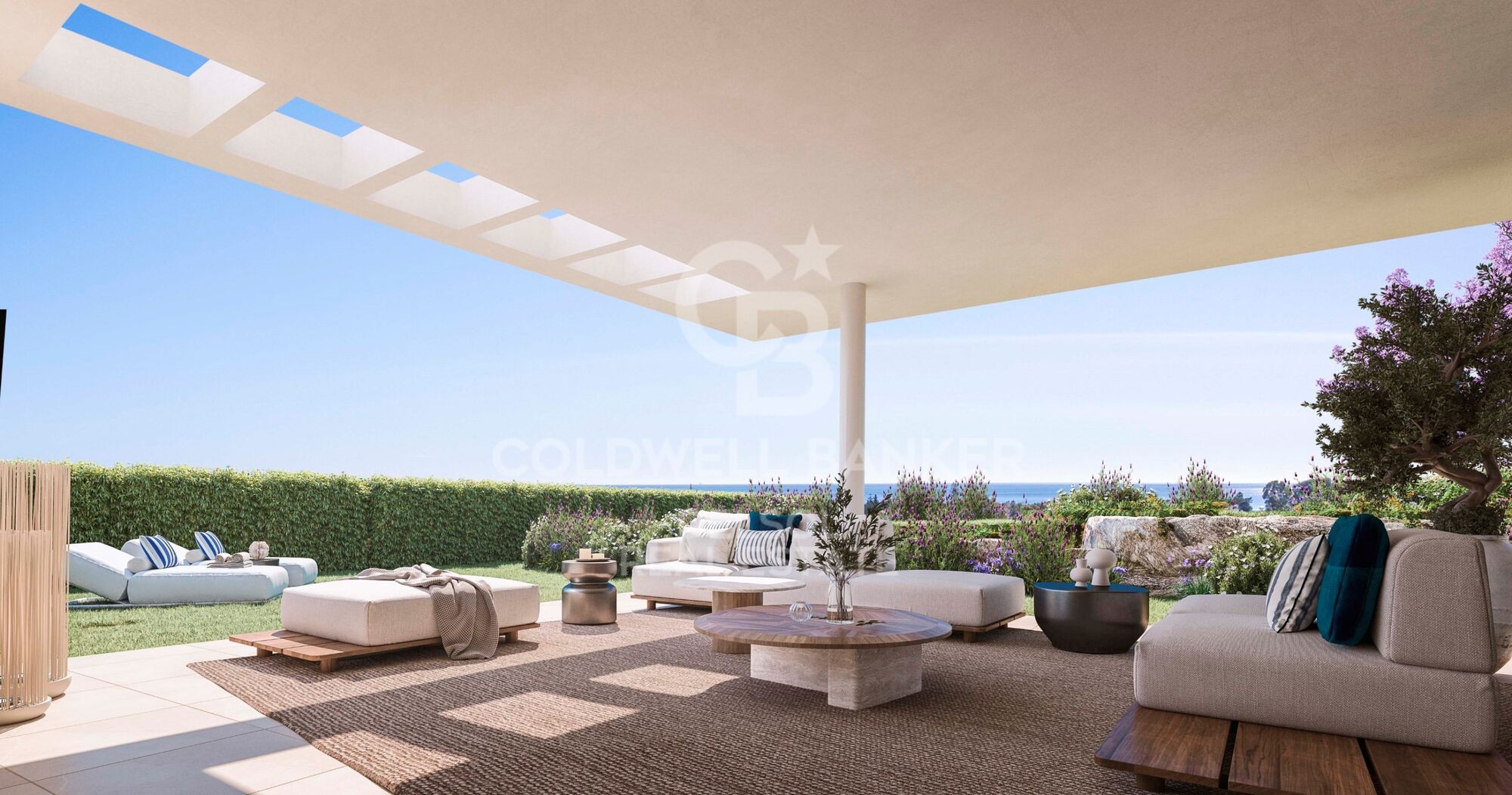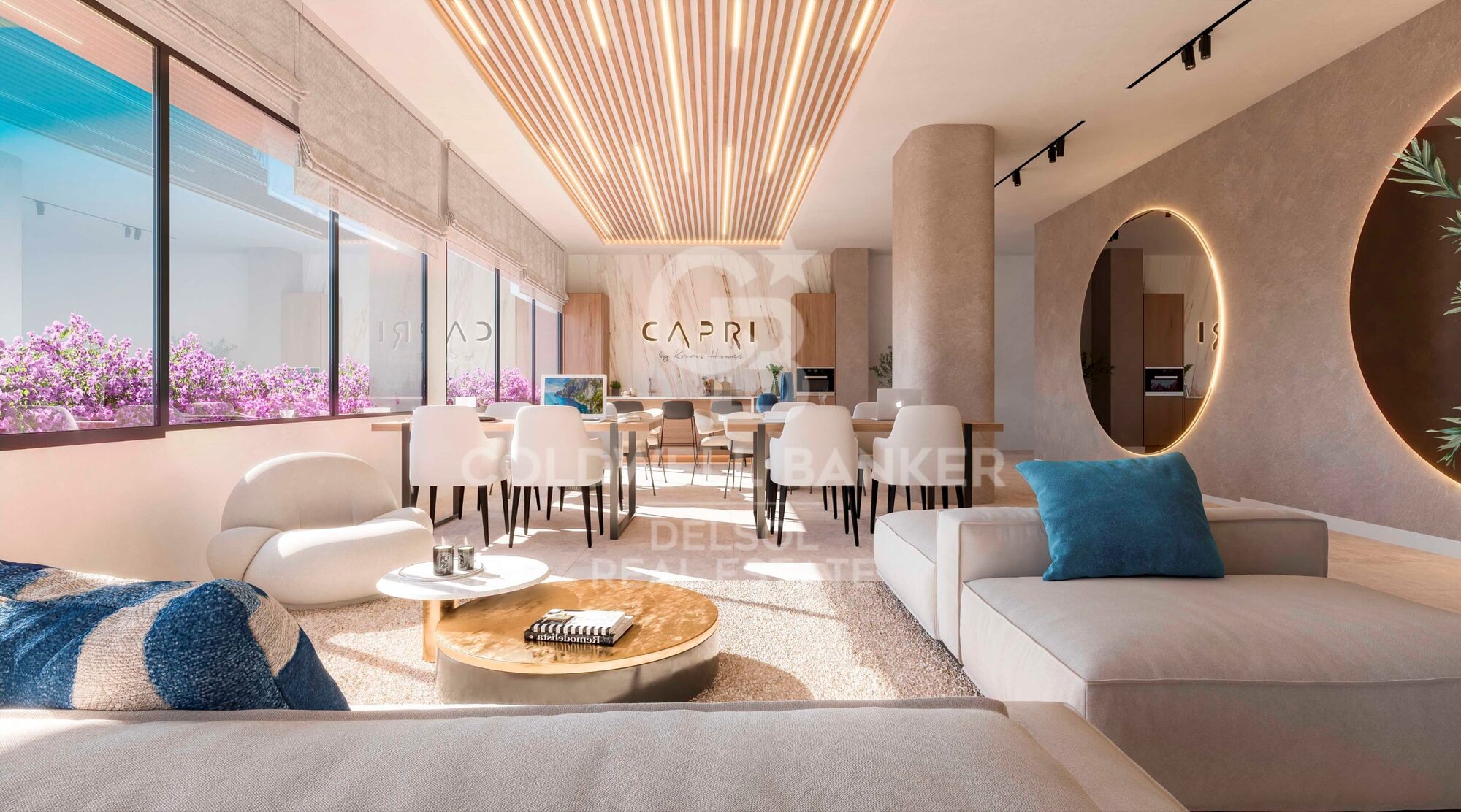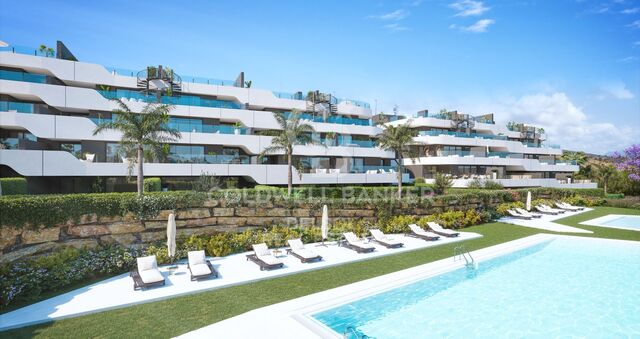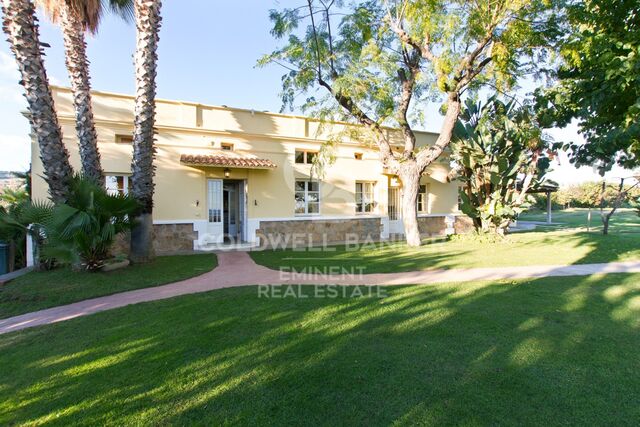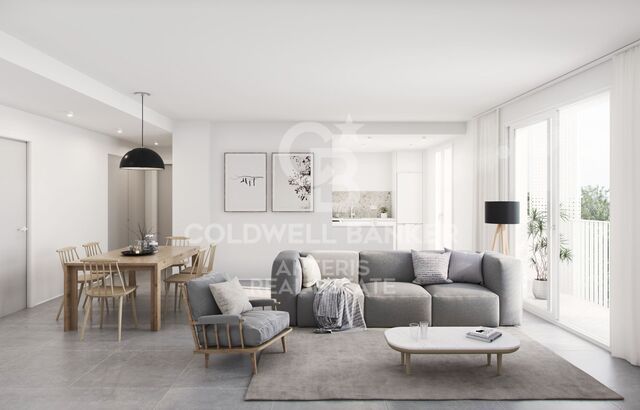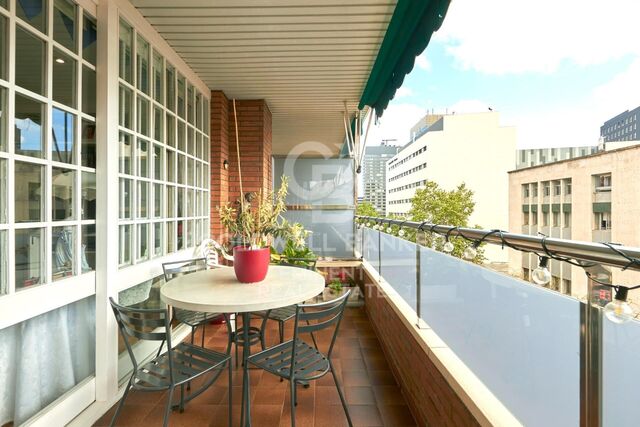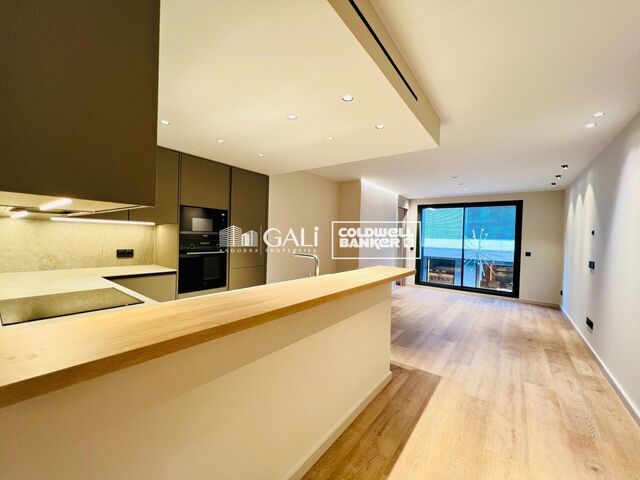Apartment Block Estepona
Units
6
Surface
98 m² - 135 m²
from
price
373.000 €
Fantastic new build 2 and 3 bedroom homes with spectacular views of the Mediterranean Sea.
The layout of these homes is unique, specially designed to offer spacious living areas where the interior is connected to the exterior areas to maximise light and space. The open plan living area including the kitchen flows seamlessly and connects to the spacious terrace to offer a unique living area.
The setting blends seamlessly into the natural surroundings. The gardens have been landscaped to the maximum to accommodate the spectacular communal areas, set in the wonderful surroundings of the New Golden Mile. This innovative and sustainable project is designed to offer a true Mediterranean lifestyle. So that life goes at your pace and every moment is your moment.
The residential offers you a specially designed coworking area where you can relax, read a book or work from home. It also has an exclusive Spa with sauna and Turkish bath. This beautifully designed area reflects the essence of this development and is truly unique.
Excellent accessibility to the main roads of the province, it is only 10 minutes from Puerto Banus and less than 45 minutes from Malaga airport.
#ref:CBDS367
The layout of these homes is unique, specially designed to offer spacious living areas where the interior is connected to the exterior areas to maximise light and space. The open plan living area including the kitchen flows seamlessly and connects to the spacious terrace to offer a unique living area.
The setting blends seamlessly into the natural surroundings. The gardens have been landscaped to the maximum to accommodate the spectacular communal areas, set in the wonderful surroundings of the New Golden Mile. This innovative and sustainable project is designed to offer a true Mediterranean lifestyle. So that life goes at your pace and every moment is your moment.
The residential offers you a specially designed coworking area where you can relax, read a book or work from home. It also has an exclusive Spa with sauna and Turkish bath. This beautifully designed area reflects the essence of this development and is truly unique.
Excellent accessibility to the main roads of the province, it is only 10 minutes from Puerto Banus and less than 45 minutes from Malaga airport.
#ref:CBDS367
Property details
area
Málaga
location
Estepona
district
Altos de Estepona
Property type
new development
Reference
CBDS367
Units in this development
| Type | Unit | Surface | Bedrooms | Price | State |
| Flat | CBDS367_F | 107 m2 | 2 | 530.000 € | available |
| Flat | CBDS367_E | 135 m2 | 3 | 699.000 € | available |
| Flat | CBDS367_D | 124 m2 | 3 | 412.000 € | available |
| Flat | CBDS367_C | 123 m2 | 3 | 450.000 € | available |
| Flat | CBDS367_B | 124 m2 | 3 | 399.000 € | available |
| Flat | CBDS367_A | 98 m2 | 2 | 373.000 € | available |
Energy certificate
- Pending
About Estepona
Estepona, located on the coast of the province of Malaga in southern Spain, is a charming coastal town known for its golden sandy beaches and Andalusian charm. With a temperate Mediterranean climate throughout the year, Estepona offers its residents a relaxed and pleasant lifestyle.

 en
en 



