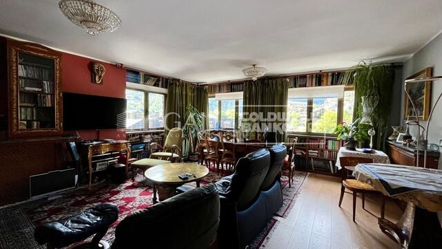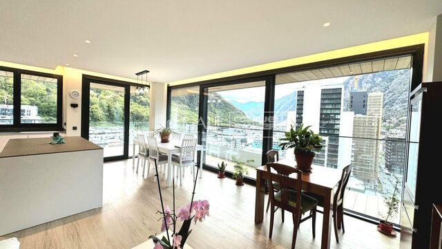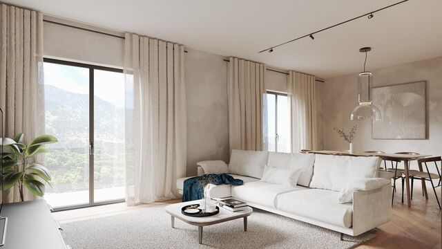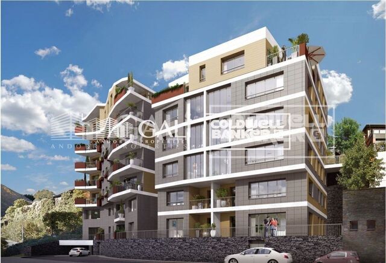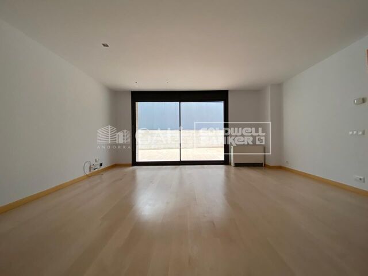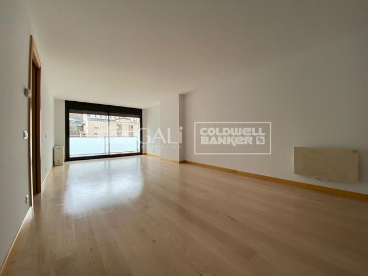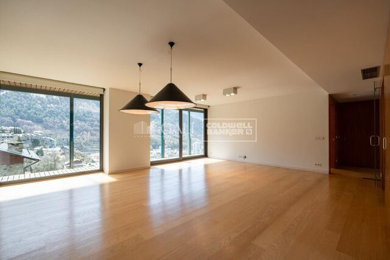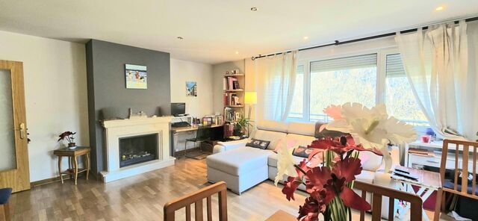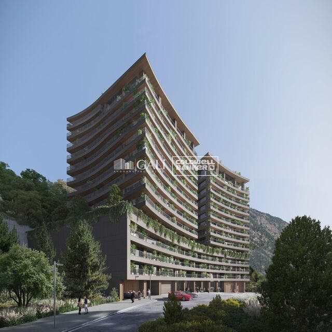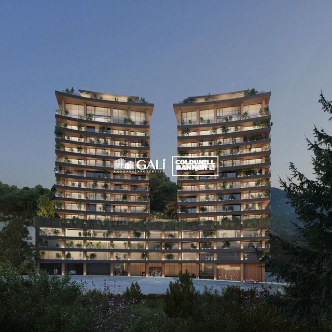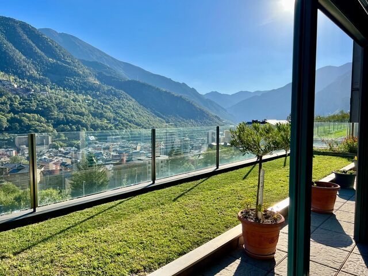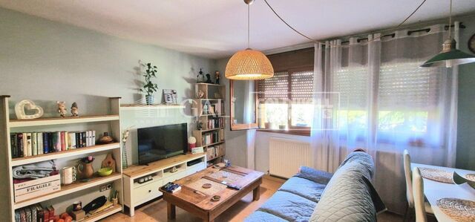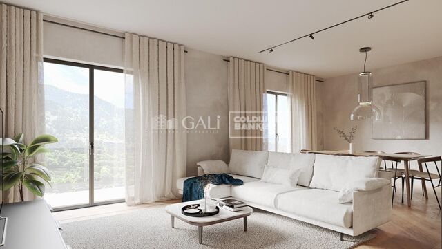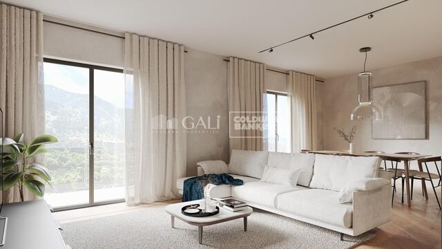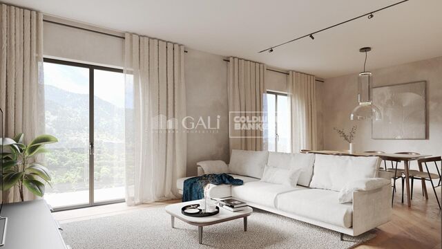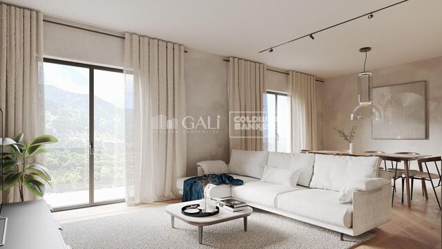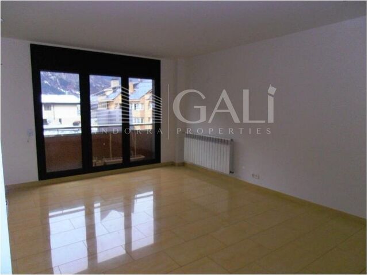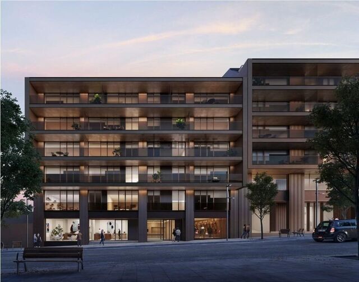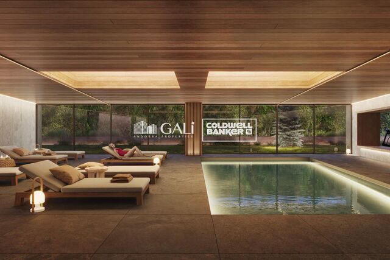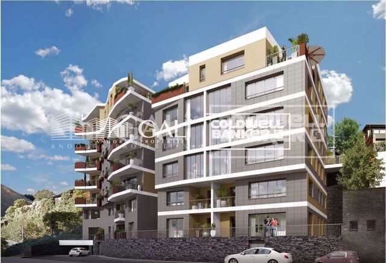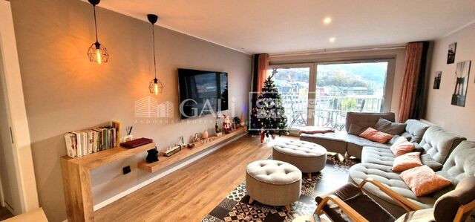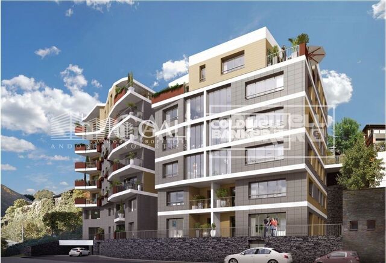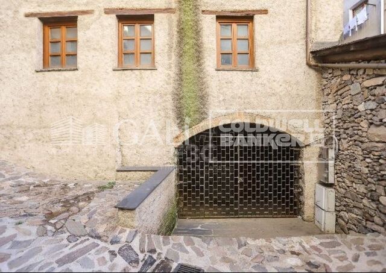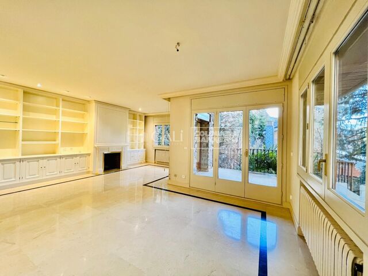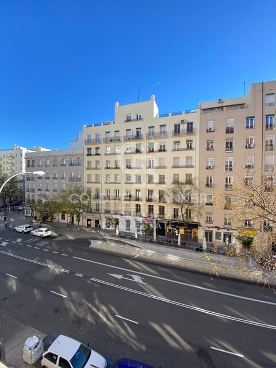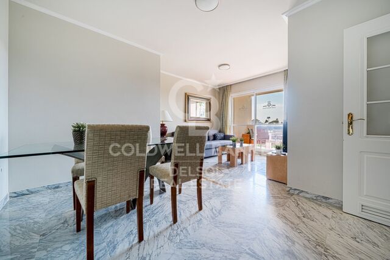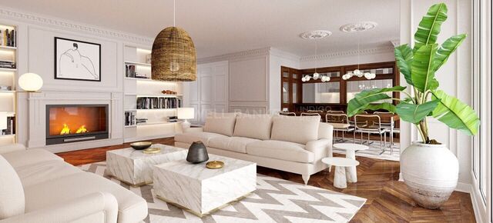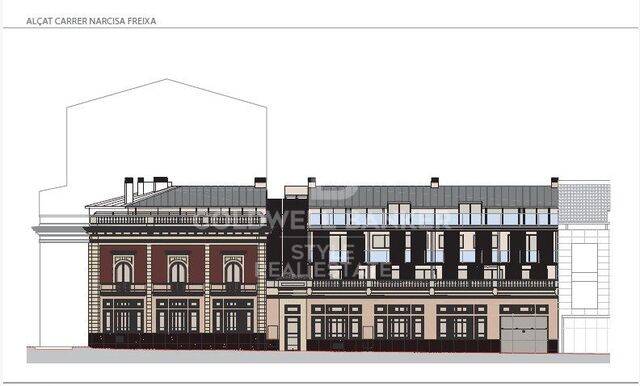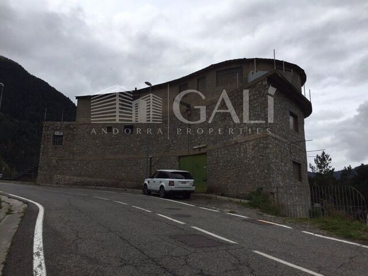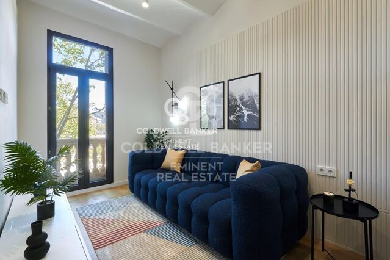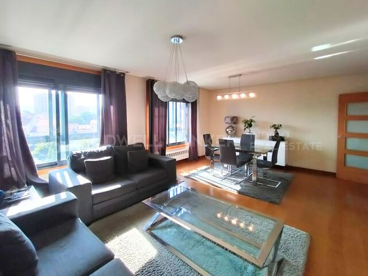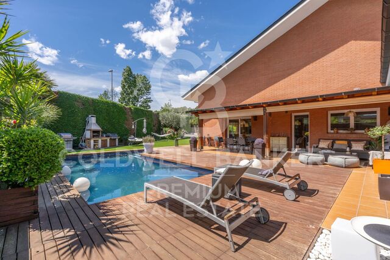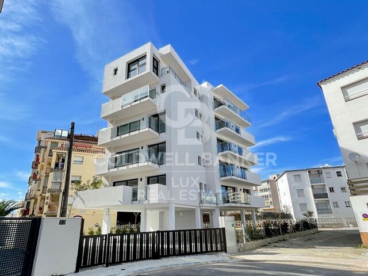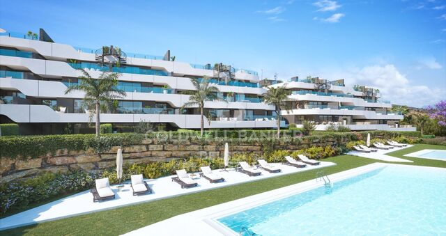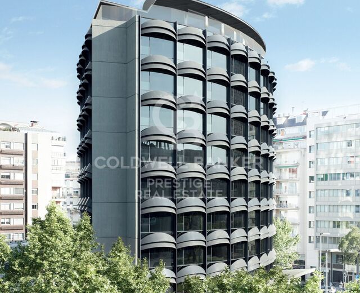Can Llobateras
Exceptional Home in Sant Quirze del Vallès: A Dream House in Can Llobateras
To enter Can Llobateras, in the heart of Sant Quirze del Vallès, is to enter a world where exclusivity is intertwined with serenity. In this prestigious corner, a dream home awaits, ready to transform every day into a sublime experience.
As you cross the threshold, the first thing that greets you is the lush garden that surrounds this charming property, a true green paradise that invites you to explore and enjoy the natural beauty from the very first moment. With an extension spanning the plot of 874 square meters, it offers a perfect setting to relax and enjoy the outdoors. The thoughtfully designed areas combine artificial grass zones with colourful flower beds and leafy trees that offer shade and privacy.
The porch, a natural extension of the dining room, is an idyllic place to enjoy al fresco meals or simply unwind while admiring the tranquil surroundings. Its integrated design allows for a seamless transition between indoors and outdoors, offering a versatile space for all seasons.
The pool, the heart of this oasis, sparkles with a tempting invitation. With a sleek and modern design, it is surrounded by a terrace area that invites you to sunbathe and relax by the water. During warm days, the pool becomes the perfect place to cool off and enjoy moments of leisure in the privacy of your own home.
As you enter this immaculate property, you are welcomed by a spacious and welcoming entrance hall. Here begins the promise of a magnificent home that gradually reveals itself as you progress. The living-dining room, bathed in natural light, extends elegantly, embraced by glass walls that reveal an enchanting panorama outside. The fireplace, a centre of warmth and gathering, creates a perfect atmosphere for quiet afternoons and cosy evenings.
The kitchen is a perfect fusion between functionality and beauty. It is fully equipped with high-quality appliances and offers a clever layout that makes it easy to prepare gourmet meals. From the sleek cabinetry to the premium quality countertops, every detail has been carefully selected to ensure both aesthetics and utility.
The most remarkable thing about this kitchen is its ability to connect with the outside environment. The abundant natural light that enters through the windows enhances the warm tones of the wood and creates a cosy and bright atmosphere.
On this floor, you will find several additional amenities that make this property a true sanctuary of comfort and lifestyle.
Starting with a spacious and elegant guest toilet, which combines functionality with refined design, offering a comfortable space for guests.
The water room or laundry area is a versatile space that serves as a service area, equipped with a washer, dryer and storage space for linens and other household items. This space can also be adapted as a third room on the ground floor if required, providing flexibility and utility.
A spacious en-suite double bedroom, complete with its own en-suite bathroom and fitted wardrobes, offers a cosy retreat for residents or guests, ensuring privacy and comfort.
Finally, the fantastic master suite is the epitome of luxury, with an elegant walk-in closet and private bathroom offering an oasis of relaxation. In addition, it has direct access to the garden, allowing occupants to enjoy the serenity of the outdoors from the comfort of their own suite.
To ascend to the top floor of this property is to enter a multipurpose space that awakens creativity and tranquillity. Here, an ideal environment for cultivating personal passions such as reading or creative work unfolds in front of you. This multi-purpose space is bright and spacious, offering the freedom to design a personal sanctuary where inspiration flourishes.
From the attached private terrace, the panoramic view of Sant Quirze and the majestic silhouette of La Mola becomes a daily delight. This terrace becomes a tranquil escape where you can enjoy moments of contemplation and connection with the surrounding nature.
In addition, on this same level, two additional bedrooms share another terrace offering captivating views of the forest and mountains that embrace this exclusive retreat. These rooms are designed for comfort and privacy, with direct access to stunning natural surroundings that create a sense of serenity and connection to the surroundings.
Also, on this level, the full bathroom ensures convenience for the occupants of the rooms and the multipurpose space.
On the semi-basement floor, you will find a variety of spaces designed to offer comfort and functionality to its residents.
Standing out on this floor, a large gym with windows that allow natural light to enter, creating a stimulating environment for physical exercise. Equipped with everything you need to train and stay in shape, this gym is a real luxury for fitness lovers. This space houses another full bathroom.
In addition, on this same floor, there is a practical and charming wine cellar. This space is ideal for enjoying dinners and informal gatherings, offering a cosy and authentic atmosphere to share special moments with friends and family.
Also on the semi-basement floor, there is a service room, designed to offer comfort and privacy to the service staff or as an additional room according to the needs of the residents.
Another highlight of this floor is the car park, which can accommodate up to 4 cars. This generous and well-organised space ensures more than enough space for parking and vehicle storage, providing comfort and security.
In short, this house in Can Llobateras is much more than an exclusive residence; It is a haven where luxury meets functionality to create an exceptional lifestyle.
#ref:CBSC128


 en
en 