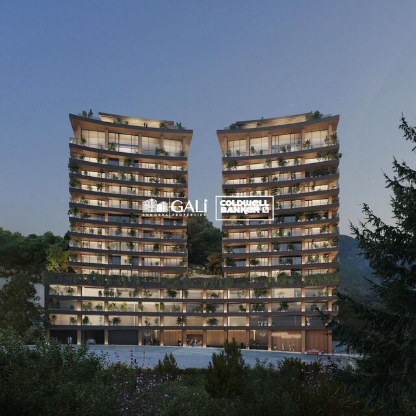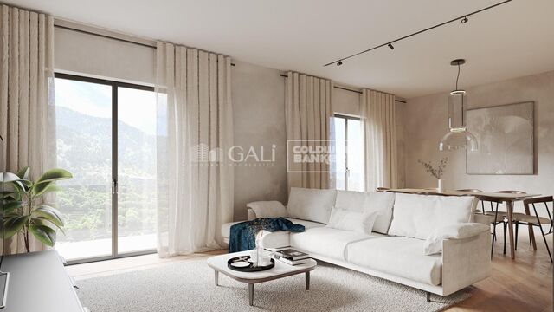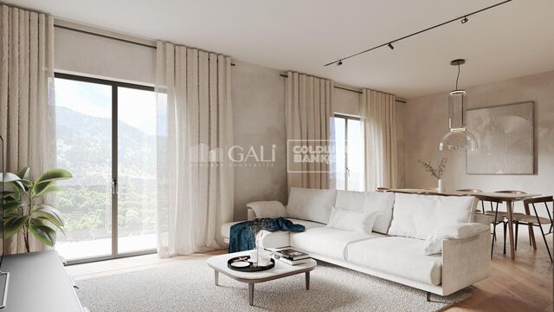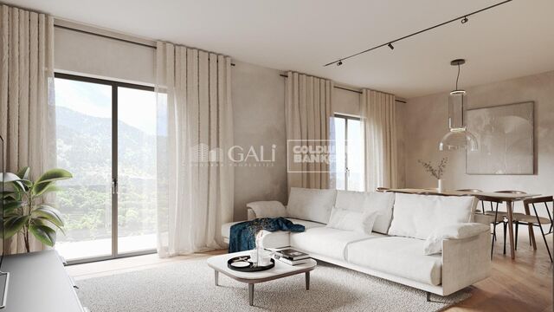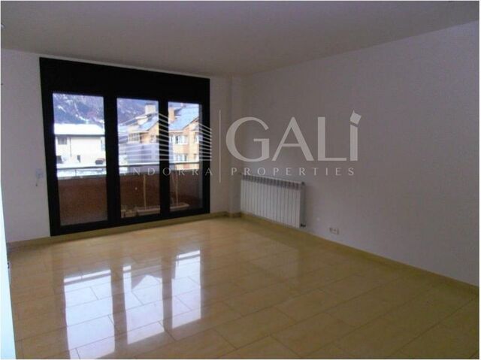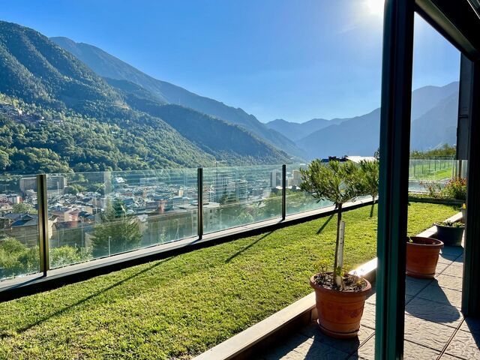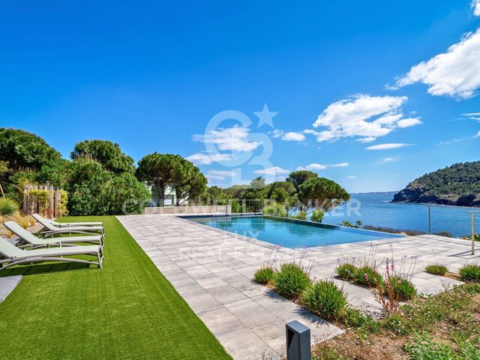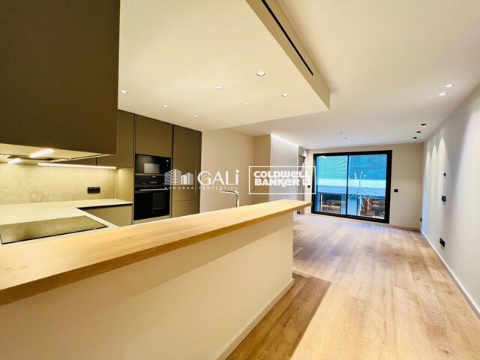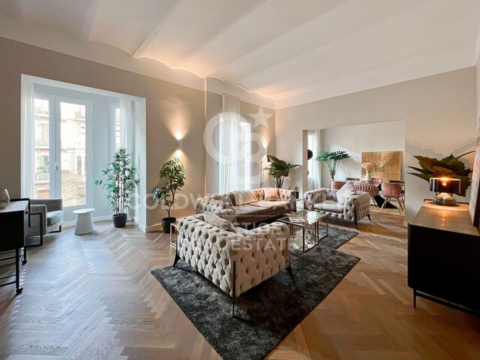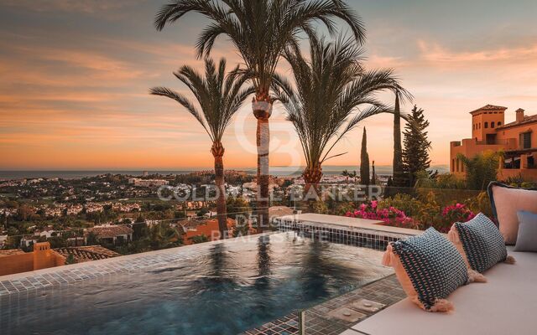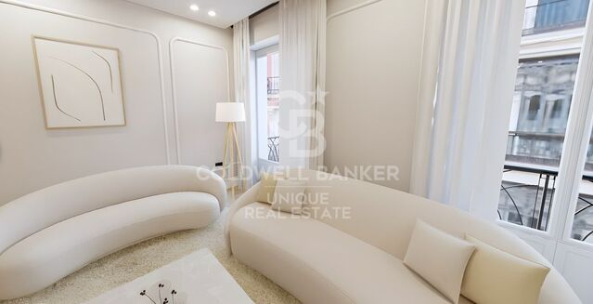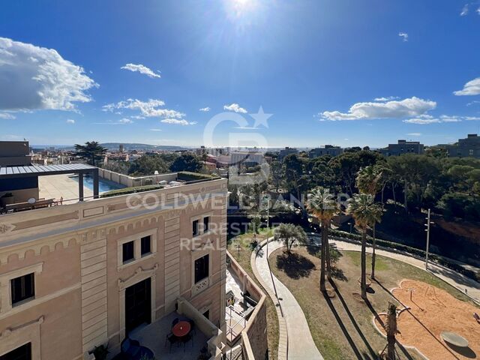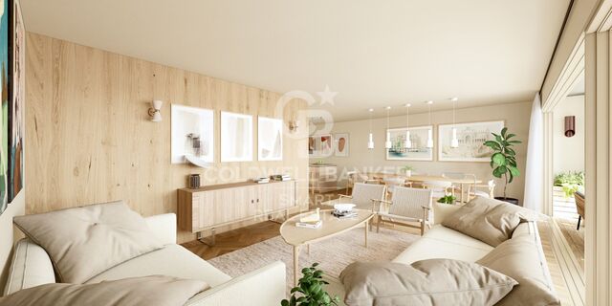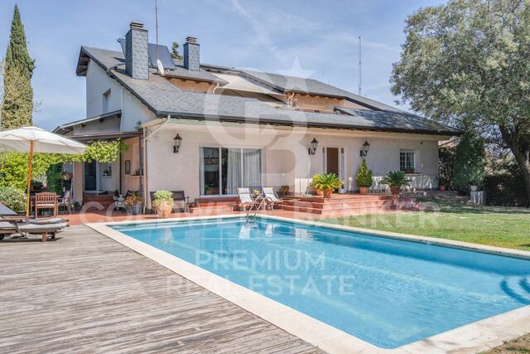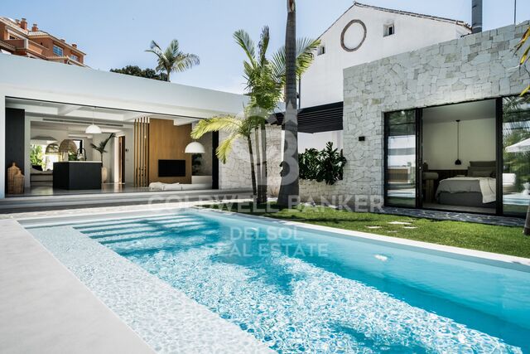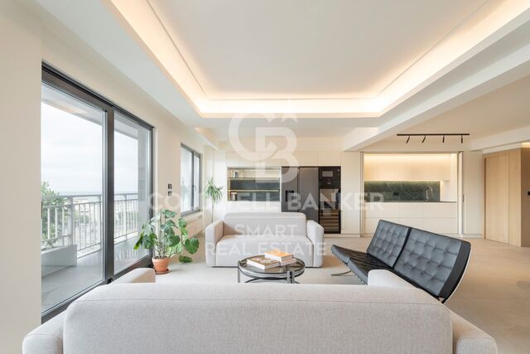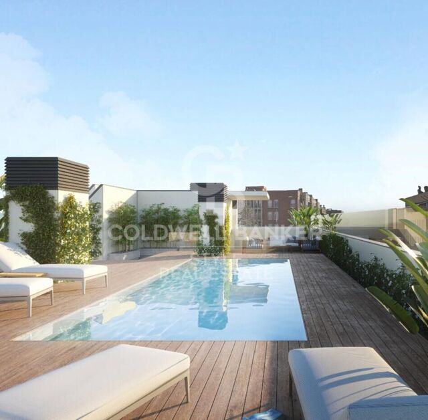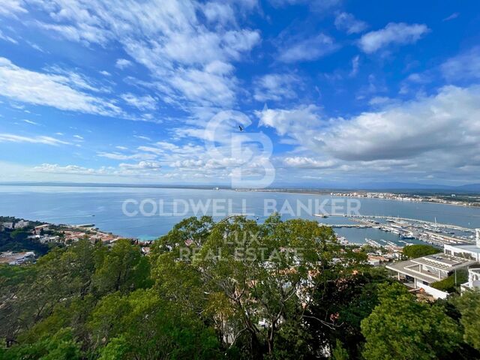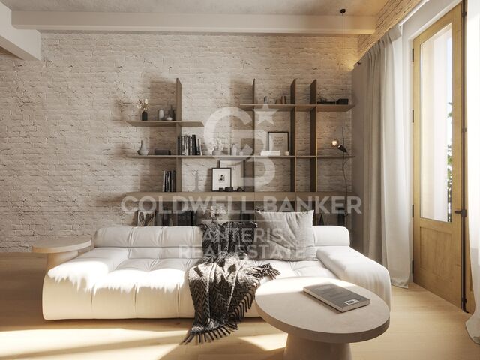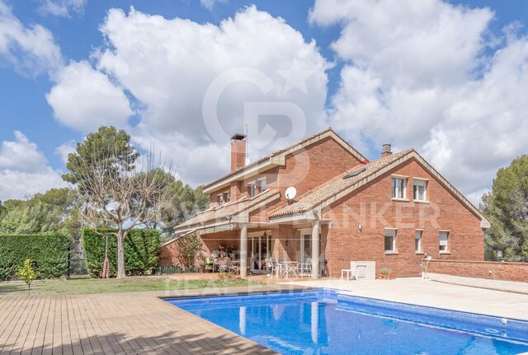Mirasol
Welcome to Paradise: A Unique Property in Mirasol, Sant Cugat
Welcome to your new home! Coldwell Banker Premium offers the luxury and exclusivity you deserve at every step of your real estate search
As you enter through the door at street level, the outside world seems to dissolve into the immensity of our property in Mirasol, Sant Cugat del Vallès.
Once you cross the threshold, the house, built of white stone and slate, rises majestically in the middle of a wide green lot. The view stretches as far as the eye can see, revealing a well-manicured garden and shimmering swimming pool, all surrounded by lush greenery that provides a sense of tranquillity and seclusion.
As we get closer, we can appreciate the architectural details of the house, such as the floor-to-ceiling windows that let in natural light and offer panoramic views of the garden from the inside. The swimming pool, strategically located, invites you to enjoy moments of relaxation and fun in the open air.
The sense of privacy is evident in every corner of the garden, where trees and shrubs provide a natural shield from the outside world. A private fronton court adds a sporty and recreational touch to the property, offering opportunities for outdoor entertaining.
From the moment you walk through the front door, you'll find yourself immersed in an atmosphere of elegance and refinement. The spacious entrance hall welcomes you with its imposing wooden doors, inviting you to discover the secrets that await within. Natural light floods every corner, highlighting the beauty of the architectural details and creating a warm and welcoming atmosphere.
The dining room, with its large windows that open onto the lush garden, offers an idyllic setting to share unforgettable moments with family and friends. From here, you can enjoy panoramic views of the surrounding landscape, while savouring delicious meals prepared in the fully equipped kitchen, which seamlessly blends functionality and contemporary style.
On the main floor, four double bedrooms with fitted wardrobes offer an oasis of serenity and comfort. A full bathroom caters to the needs of these rooms, while the jewel of this floor is undoubtedly the glazed ceiling and the double height in the central area. This unique architectural feature creates a sense of spaciousness and luminosity, further elevating the charm of this spectacular residence.
As we ascend the elegant staircase that leads us to the ground floor, we enter the most intimate heart of this stunning residence. Here, the aura of exclusivity and comfort becomes even more palpable, as if we are entering a haven of serenity and sophistication.
The master bedroom, a true sanctuary of rest and relaxation, welcomes us with its elegance and warmth. With its own meticulously designed walk-in closet and an en-suite bathroom that oozes luxury in every detail, this space offers an escape from the outside world, where every moment becomes an experience of indulgence and well-being.
Next to it, another double bedroom with an ensuite bathroom and access to a spacious terrace gives us the opportunity to delight in panoramic views of the lush surroundings around us. From this elevated oasis, we can take in the beauty of the surrounding landscape while immersing ourselves in a state of peace and contemplation.
But what really stands out on this floor is the magnificent library, a sanctuary of knowledge and imagination. Distributed over two levels and adorned with hardwood, this space invites you to immerse yourself in reading in a unique way. Whether enjoying a timeless classic by the fireplace or exploring the pages of a new book under the soft light of reading lamps, here time seems to stand still and the outside world fades into the background.
Descending towards the lower floor, we enter a functional and versatile space that perfectly complements the luxury and comfort that defines this extraordinary property.
The spacious garage, which can accommodate up to six vehicles, is a safe and convenient haven to protect your prized possessions.
In addition, on this lower floor there is a service area designed to meet the needs of the assistance staff. With one bedroom and an ensuite bathroom, this space offers privacy and comfort for those who are responsible for keeping the home in pristine condition, ensuring that every aspect of everyday life is cared for with care and diligence.
Next to the service area, we find a large laundry area. Here, tedious washing and ironing tasks become simple and hassle-free, allowing you to enjoy more time for the things that really matter.
In addition, a well-stocked wine cellar offers a dedicated space to store and preserve your favourite wines and spirits, creating a perfect environment to enjoy moments of conviviality and celebration with friends and family.
Finally, multiple storage spaces are strategically distributed on this floor, offering a convenient place to store seasonal items, sports equipment, and everything you need to keep your residence tidy and organised.
Within the extensive garden that surrounds this majestic property in Mirasol, Sant Cugat del Vallès, there is a special construction designed to host celebrations and memorable moments with friends and family.
This hall, carefully built within the natural surroundings of the garden, is a sanctuary of serenity and exclusivity where each event is transformed into a unique and unforgettable experience. With its well-planned architecture and welcoming atmosphere, this space invites you to create lasting memories in an environment of beauty and tranquillity.
Don't miss the opportunity to make this property your home. Come and discover the pleasure of living in Mirasol, Sant Cugat del Vallès! We're sure you'll fall in love at first sight. We look forward to seeing you with open arms!
#ref:CBSC123
 A
92-100
A
92-100 B
81-91
B
81-91 C
69-80
C
69-80 D
55-68
D
55-68 E
39-54
E
39-54 F
21-38
F
21-38 G
1-20
G
1-20
 en
en 














