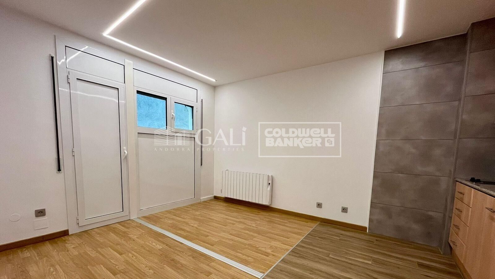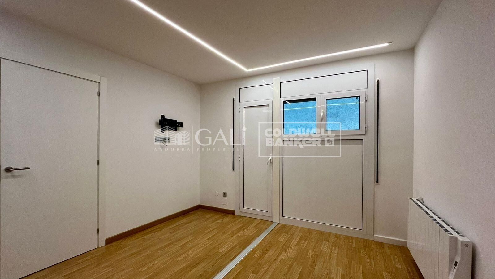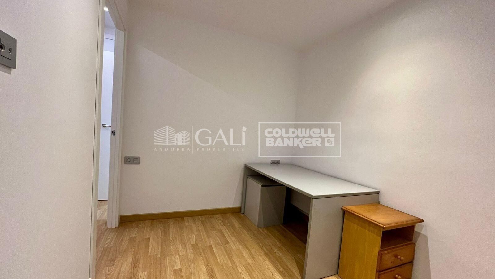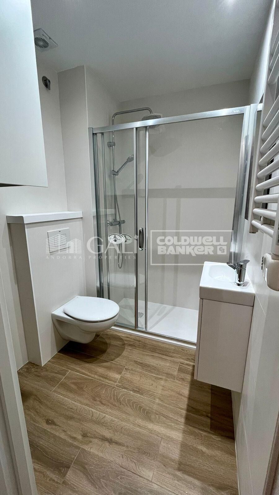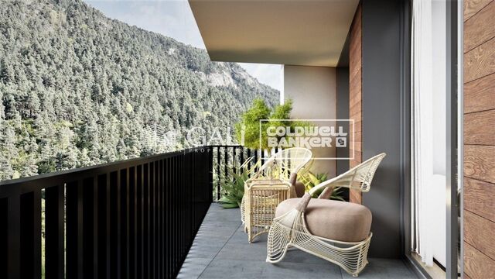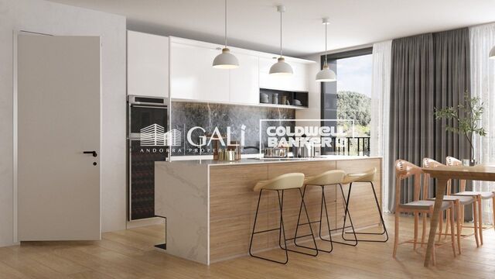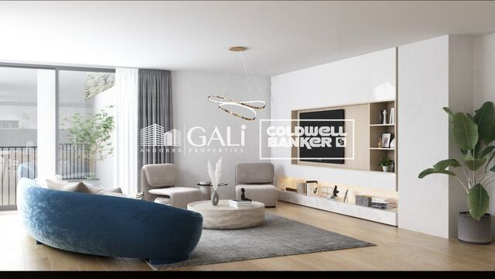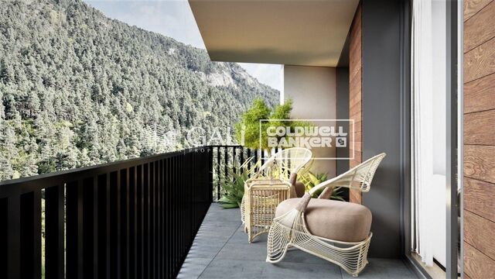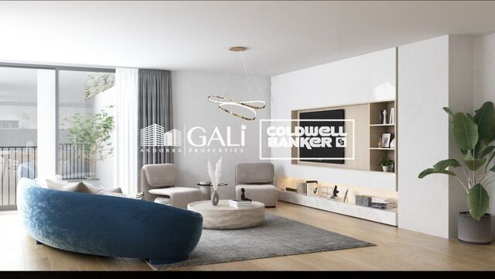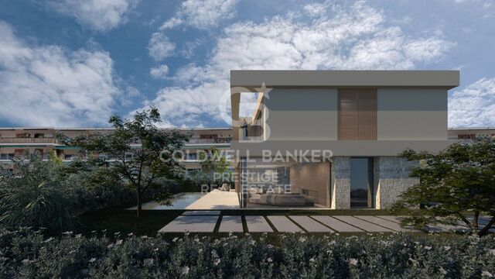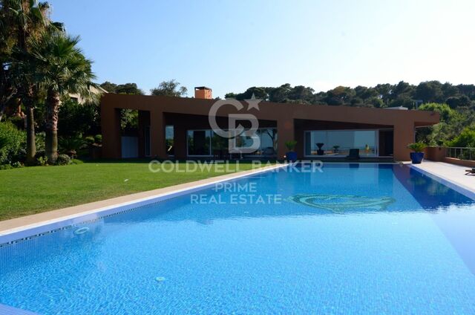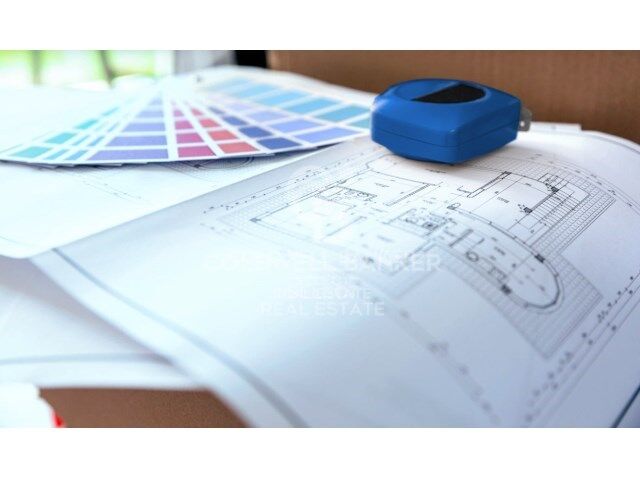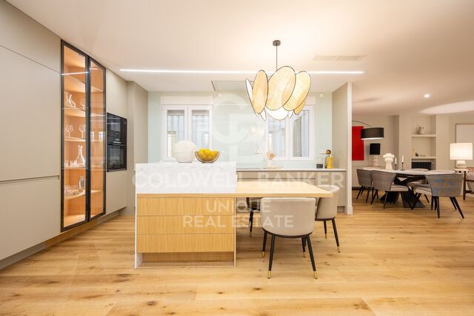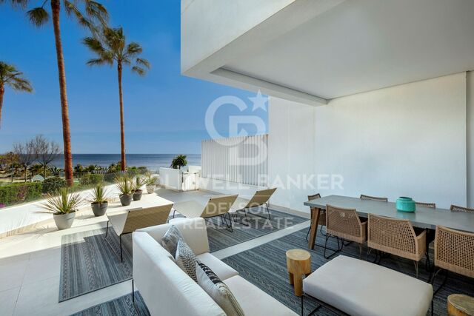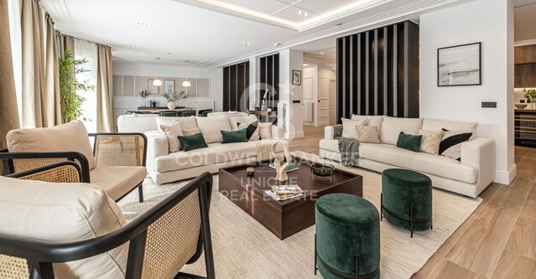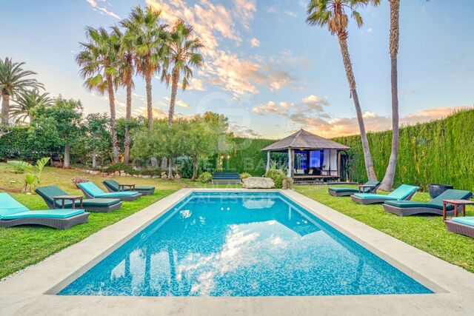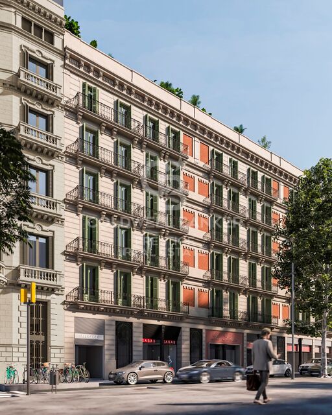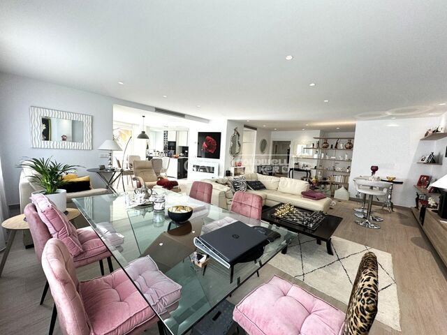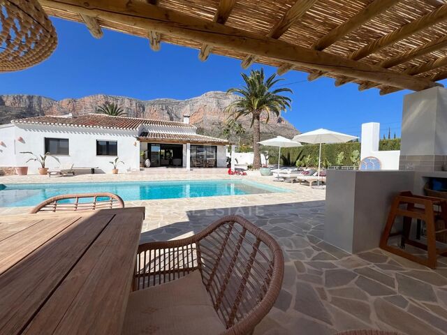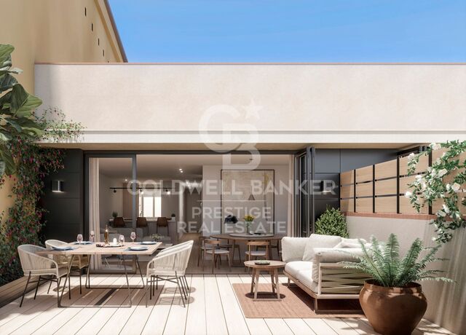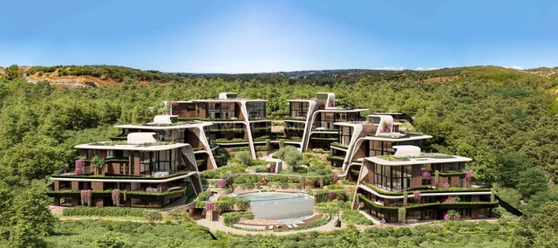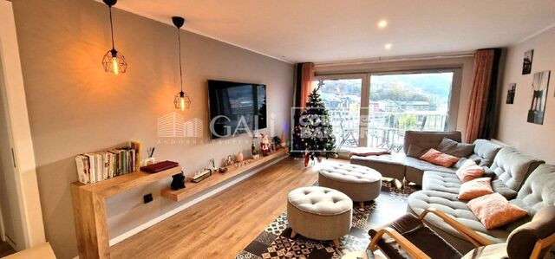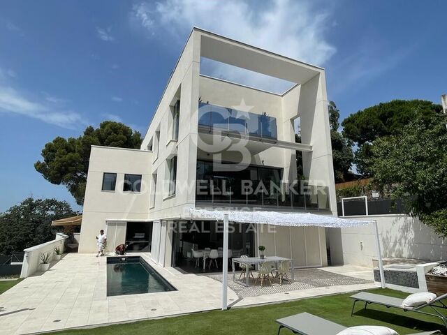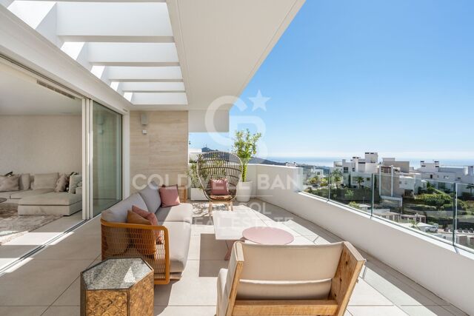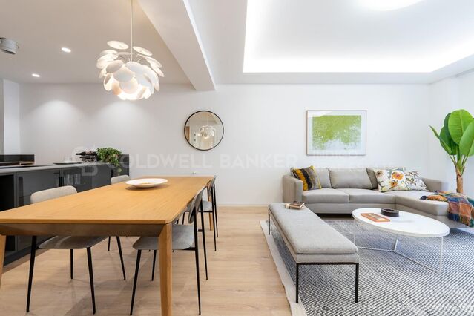Apartment 1 Bedroom Sale Encamp
#ref:03942/5210
Property details
- Pending
About Encamp
Encamp is a charming city located in the northeastern part of Andorra, nestled within the stunning Pyrenees mountains. It forms part of the Encamp Parish, one of the seven parishes of Andorra. The city boasts a picturesque setting, surrounded by breathtaking mountain landscapes.
Encamp benefits from its strategic location within Andorra, offering convenient access to both natural attractions and urban amenities. Its proximity to ski resorts like Grandvalira and Vallnord makes it a desirable destination for winter sports enthusiasts. Additionally, the city enjoys close proximity to the capital, Andorra la Vella, providing residents with additional services and opportunities.
The city of Encamp offers a high quality of life, characterized by safety, clean air, and a peaceful environment. It features excellent healthcare facilities, education options, and public services, fostering a family-friendly atmosphere and a strong sense of community among residents.
Residents of Encamp can enjoy a diverse range of activities throughout the year. In winter, the nearby ski resorts offer fantastic skiing, snowboarding, and other winter sports. During the warmer months, the region is ideal for hiking, mountain biking, and exploring scenic trails. Encamp also hosts cultural events, festivals, and local markets that showcase the rich traditions of Andorra.
The real estate market in Encamp offers a variety of properties, including traditional mountain homes, modern apartments, and luxury villas. The market caters to both locals and international buyers seeking a peaceful mountain retreat or a second home in a scenic location. Properties in Encamp often feature stunning mountain views and easy access to outdoor activities, making them appealing investments for those seeking a mountain lifestyle in Andorra.

 en
en 