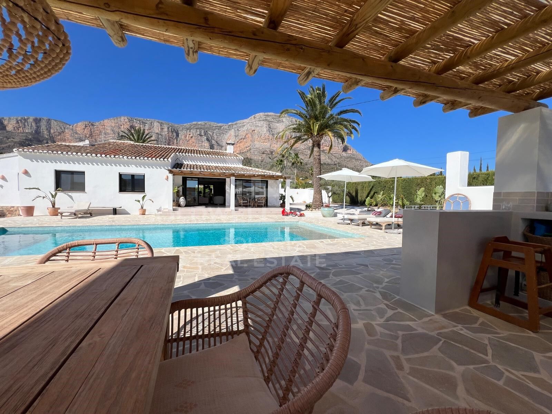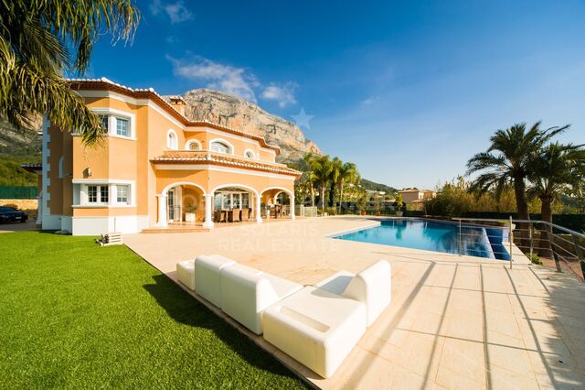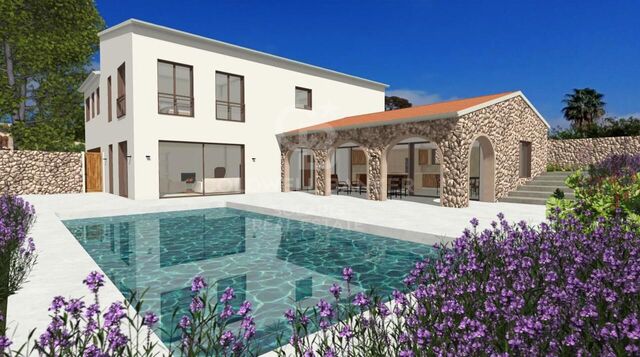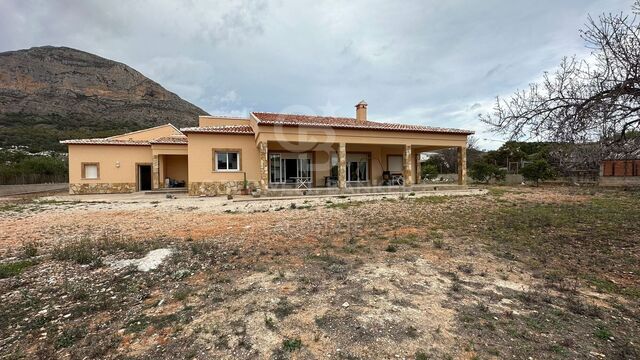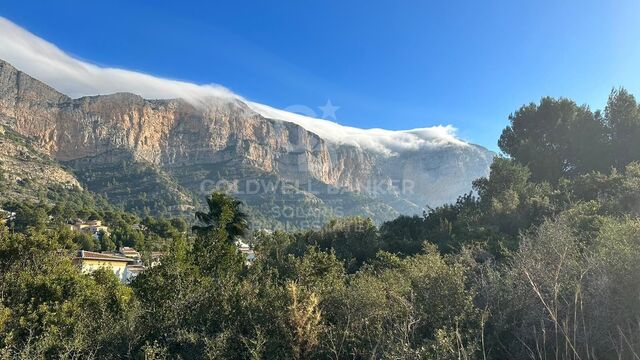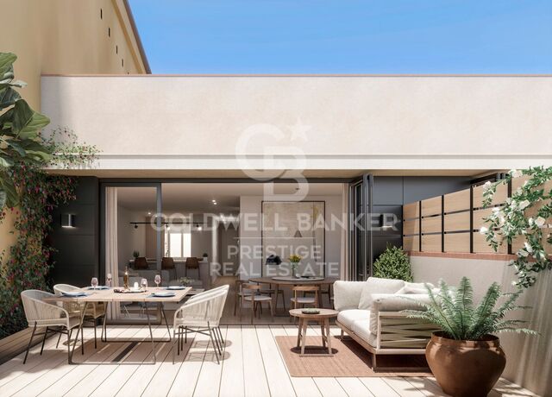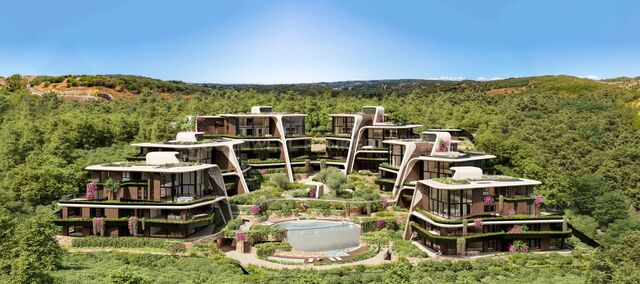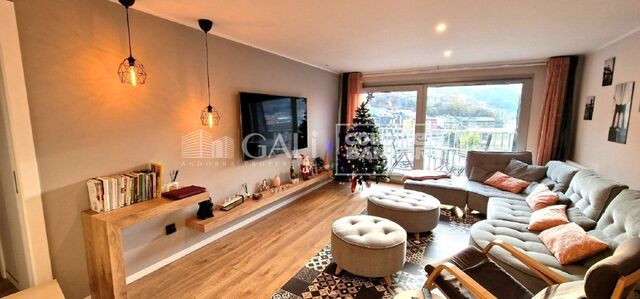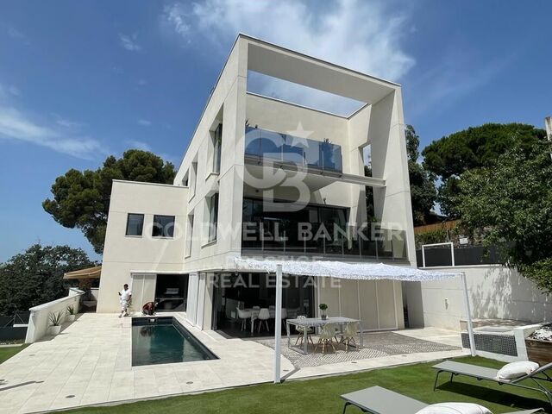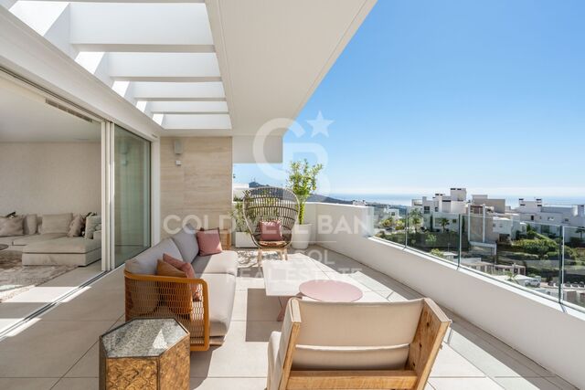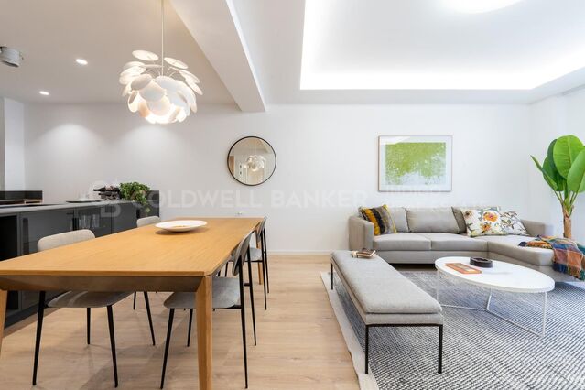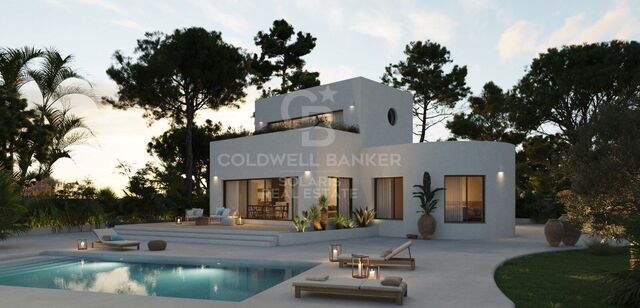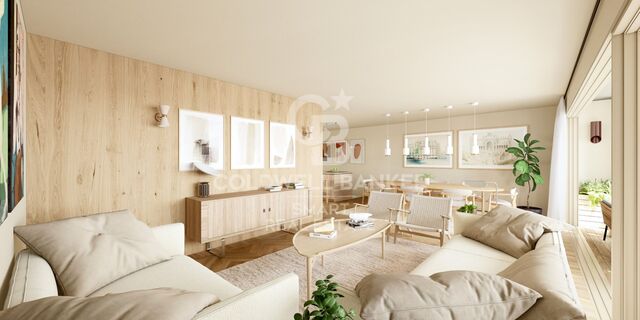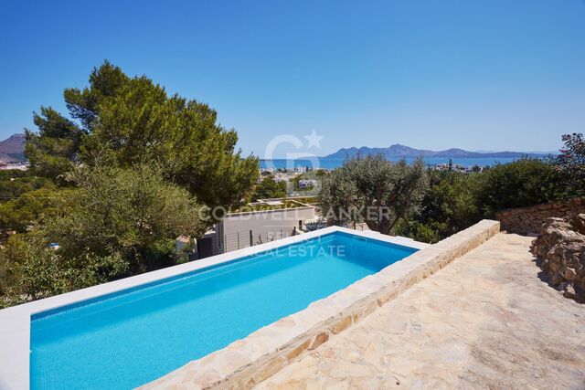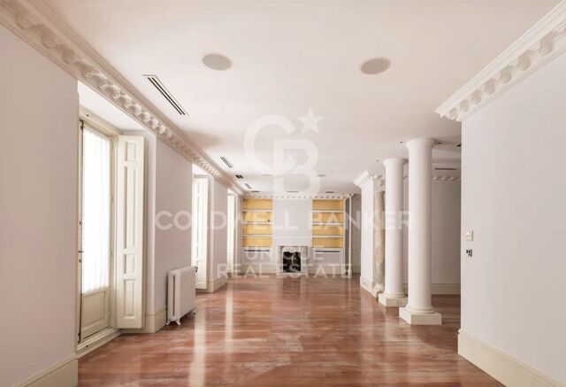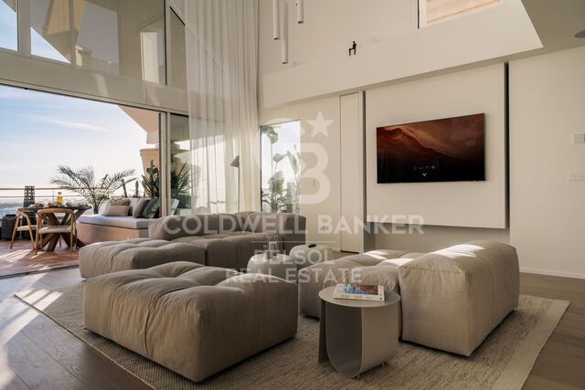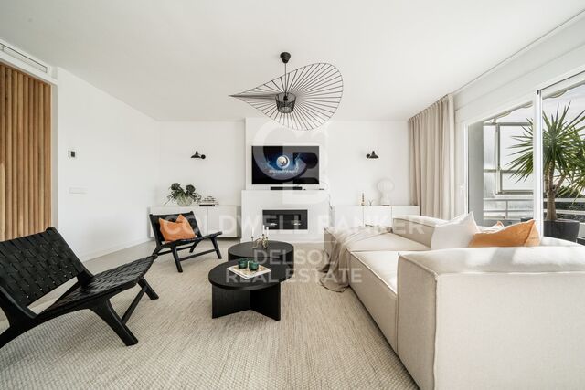Completely Renovated Villa in the Hermitage of Jávea
size
222 m²
plot
1,700 m²
Bedrooms
3
Bathrooms
3
price
895,000 €
Beautifully refurbished villa for sale in one of the most popular areas of Javea; Montgo-Hermitage. The house is situated on a completely flat plot with views of both the Valleys and the Montgo. Spectacular views!
This south-facing villa was completely renovated in 2021/2022. The swimming pool was recently built in 2022 and is 5 x 11 m in size with a 'lounge platform', as is the very large and spacious terrace with hot and cold outdoor shower and outdoor kitchen, from which you have an amazing and unique view of the Montgo Massif.
As you enter the house through the hallway, you will find the spacious open plan living room, with large sliding doors at the same naya/terrace level and direct access to the pool. A fully fitted modern kitchen with high-end appliances, Neolith worktops and a large kitchen island with downdraught extractor. At the rear you will find the utility room for the washing machine, dryer and the possibility to add an additional sink.
Through the sliding door you will find three good sized bedrooms, all with valley views, electric shutters, air conditioning and central heating. A well-designed bathroom with underfloor heating.
The large master bedroom has a dressing room with ensuite bathroom (also with underfloor heating) and preparation for an additional ensuite bathroom.
Overall, a unique property, ready to move into without the hassle of having to do any renovations; Perfect for those who want to feel the feeling of tranquillity and maximum comfort every day.
#ref:CBS308
This south-facing villa was completely renovated in 2021/2022. The swimming pool was recently built in 2022 and is 5 x 11 m in size with a 'lounge platform', as is the very large and spacious terrace with hot and cold outdoor shower and outdoor kitchen, from which you have an amazing and unique view of the Montgo Massif.
As you enter the house through the hallway, you will find the spacious open plan living room, with large sliding doors at the same naya/terrace level and direct access to the pool. A fully fitted modern kitchen with high-end appliances, Neolith worktops and a large kitchen island with downdraught extractor. At the rear you will find the utility room for the washing machine, dryer and the possibility to add an additional sink.
Through the sliding door you will find three good sized bedrooms, all with valley views, electric shutters, air conditioning and central heating. A well-designed bathroom with underfloor heating.
The large master bedroom has a dressing room with ensuite bathroom (also with underfloor heating) and preparation for an additional ensuite bathroom.
Overall, a unique property, ready to move into without the hassle of having to do any renovations; Perfect for those who want to feel the feeling of tranquillity and maximum comfort every day.
#ref:CBS308
Property details
area
Alicante
location
Jávea / Xàbia
district
Montgó - Ermita
Property type
house
sale
895.000 €
Reference
CBS308
Bedrooms
3
Bathrooms
3
Surface
182 m2
Builded surface
222 m2
Condition / conservation
refurbished
Energy certificate
- Pending
About Jávea / Xàbia
Jávea is a coastal town located in the province of Alicante, in the Valencian Community, Spain. It is situated on the northern coast of the province, in the Marina Alta region. Jávea is known for its beaches, its marina, and its old town with historic buildings. It is also a popular tourist destination in the summer due to its warm climate and Mediterranean atmosphere.

 en
en 