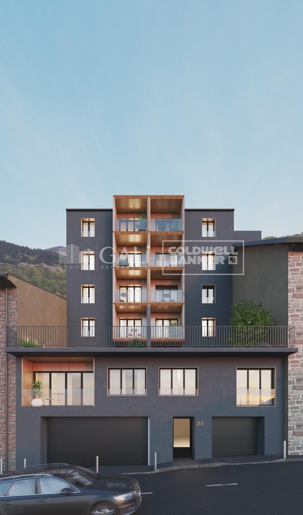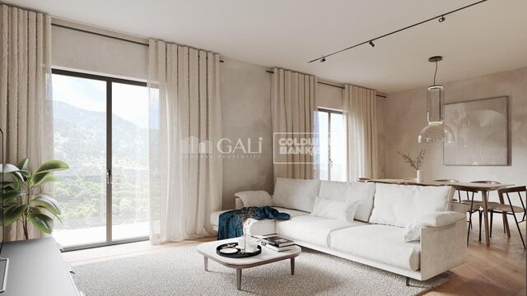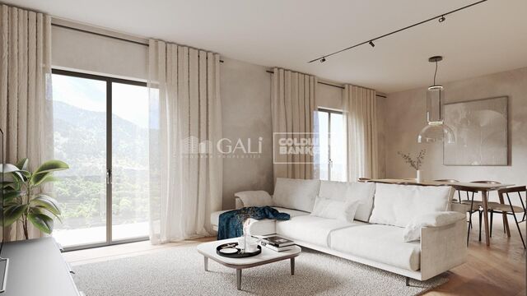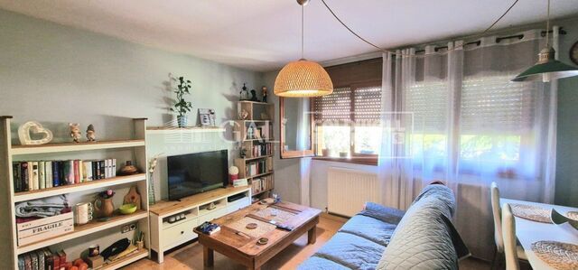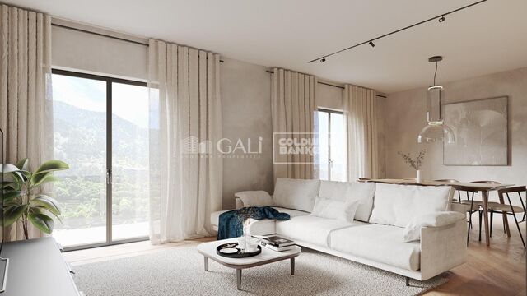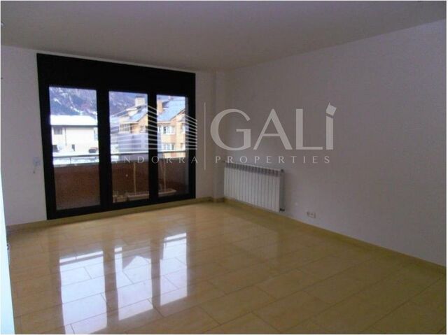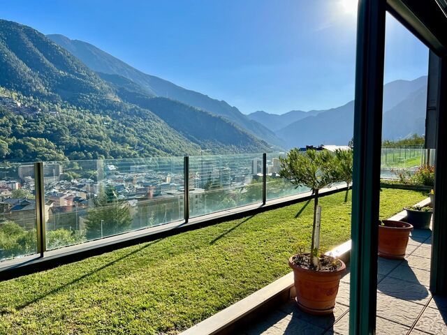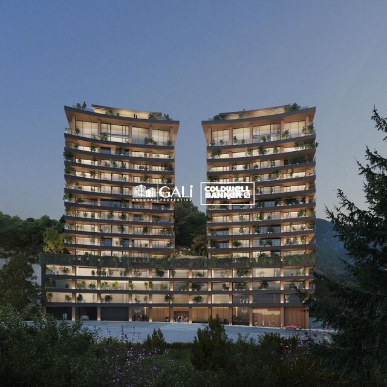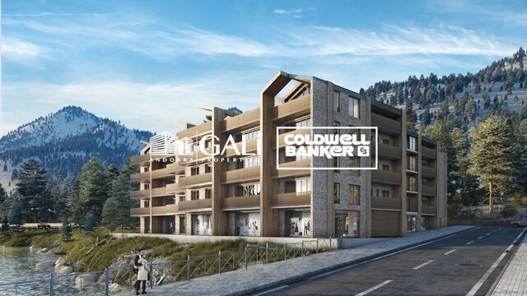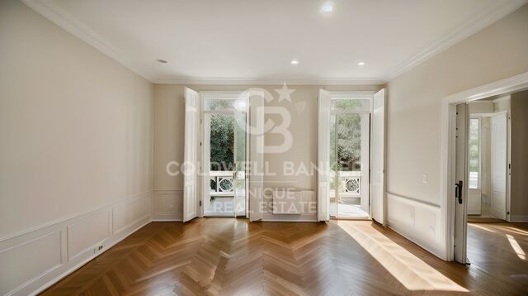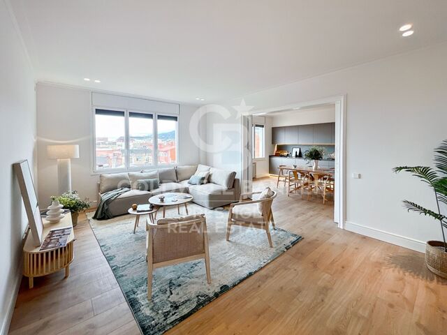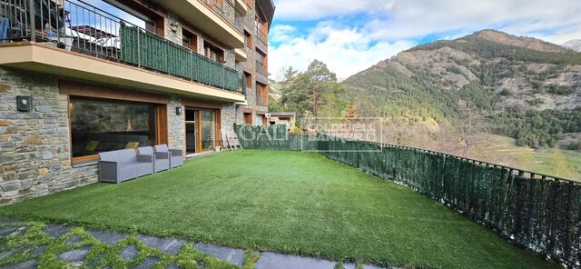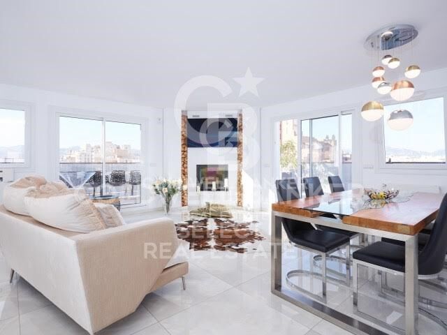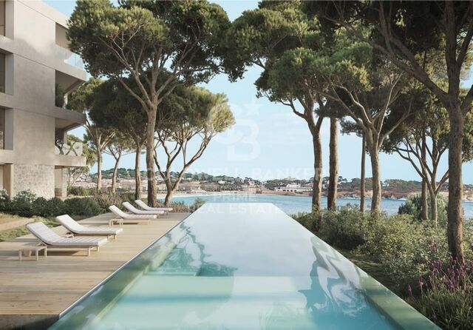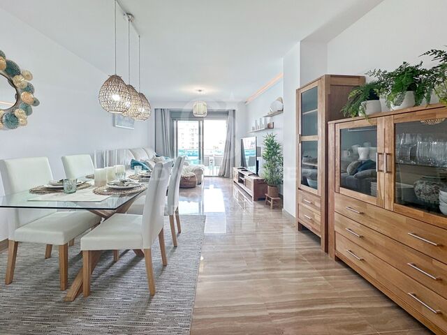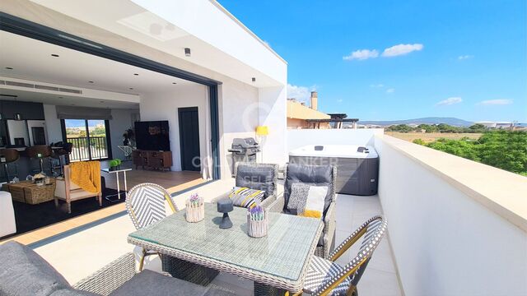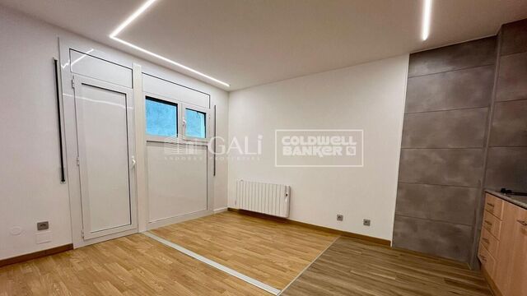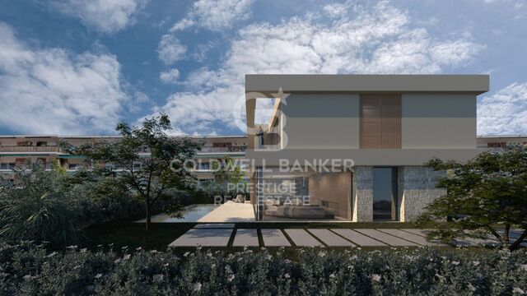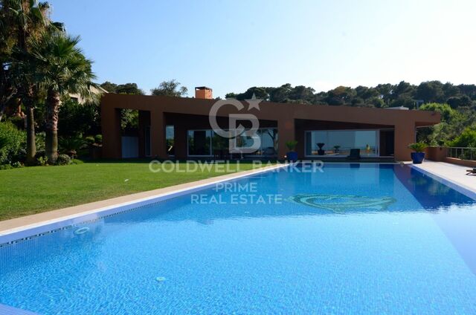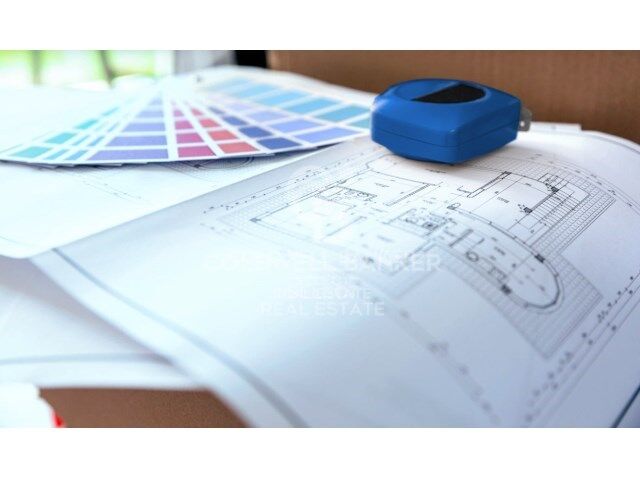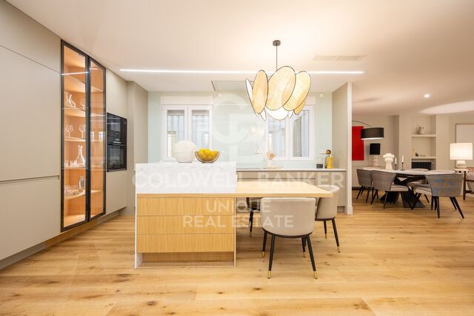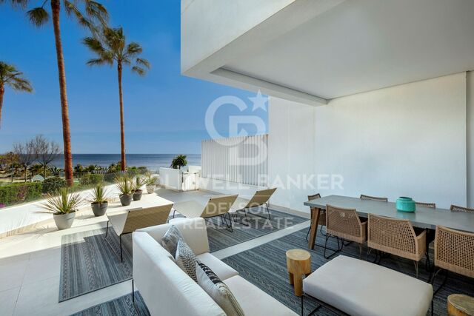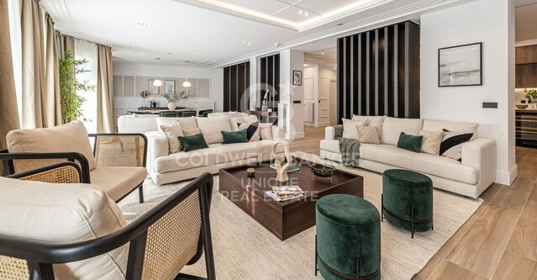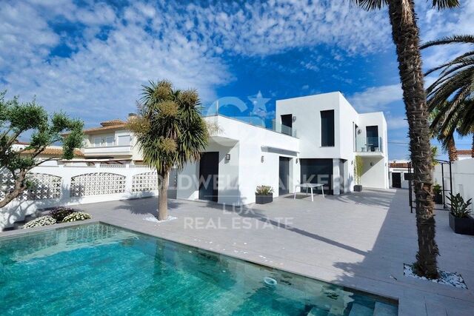Apartment 3 Bedrooms Sale Escaldes-Engordany
#ref:03360/5210
Property details
Property features
- Pending
About Escaldes-Engordany
Escaldes-Engordany is a beautiful city nestled in the heart of Andorra, located in the northeastern part of the country. It is situated in the Escaldes-Engordany Parish, one of the seven parishes of Andorra. The city enjoys a picturesque setting surrounded by the stunning Pyrenees mountains.
One of the key advantages of Escaldes-Engordany is its strategic location within Andorra. It offers convenient access to both natural attractions and urban amenities, making it an ideal place to live. The city also benefits from its proximity to the capital, Andorra la Vella, providing residents with additional services and opportunities.
Escaldes-Engordany boasts a high quality of life, characterized by safety, clean air, and a peaceful atmosphere. The city offers excellent healthcare facilities, education options, and public services. It provides a family-friendly environment and promotes a strong sense of community among its residents.
Residents of Escaldes-Engordany can enjoy a wide range of activities throughout the year. In winter, the nearby ski resorts of Grandvalira and Vallnord offer excellent opportunities for skiing, snowboarding, and other winter sports. During the summer months, the region is perfect for hiking, mountain biking, and exploring scenic trails. The city also hosts cultural events, festivals, and local markets that showcase Andorran traditions.
The real estate market in Escaldes-Engordany features a diverse range of properties, including traditional stone houses, modern apartments, and luxury villas. The market caters to both locals and international buyers seeking a tranquil mountain retreat or a second home in a scenic location. Properties in Escaldes-Engordany often offer stunning mountain views and easy access to outdoor activities, making them desirable investments for those seeking a mountain lifestyle in Andorra.

 en
en 















