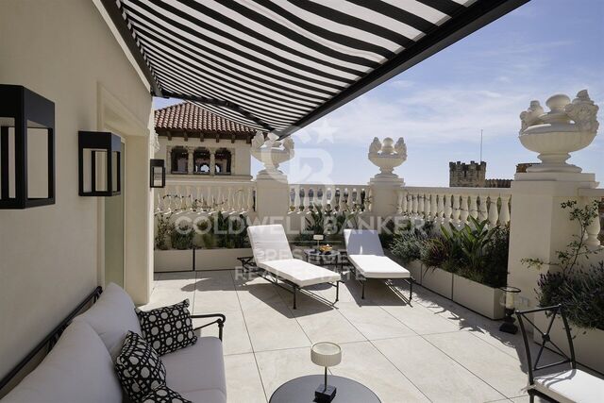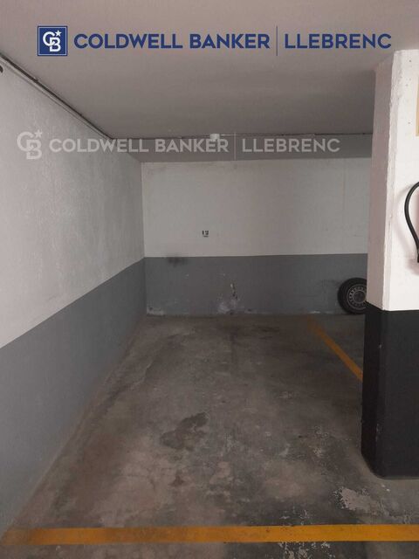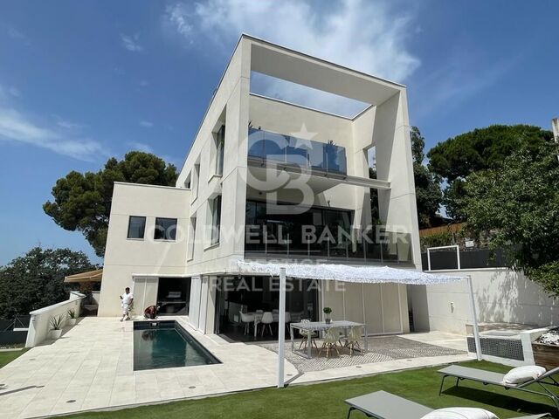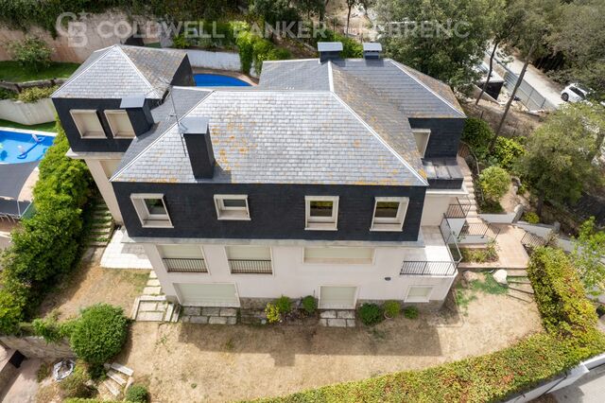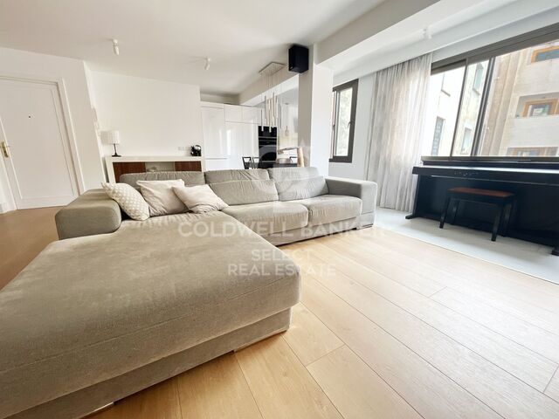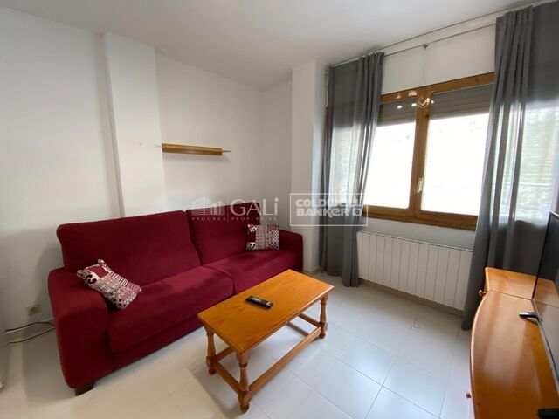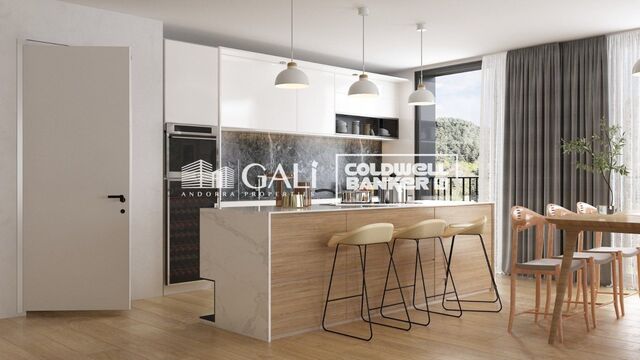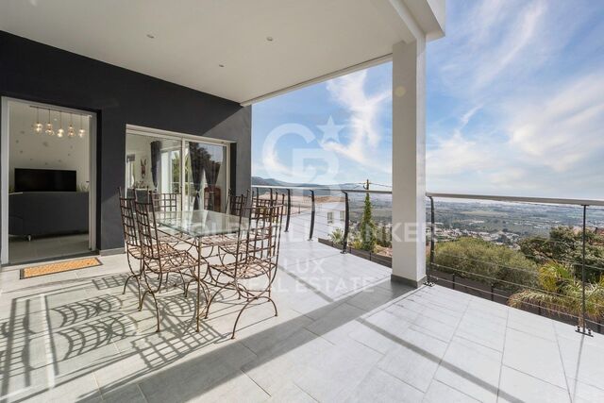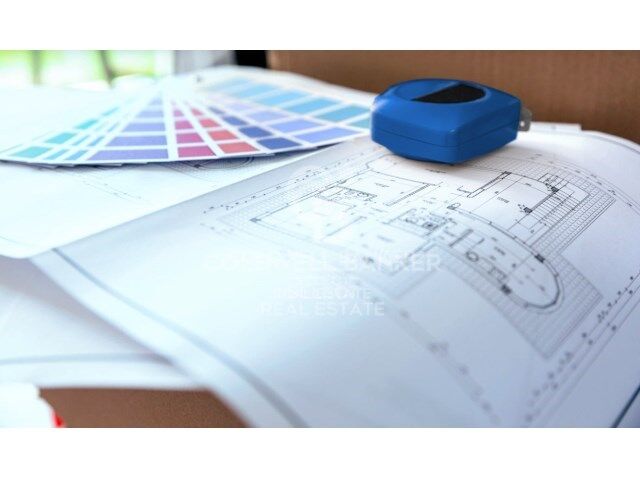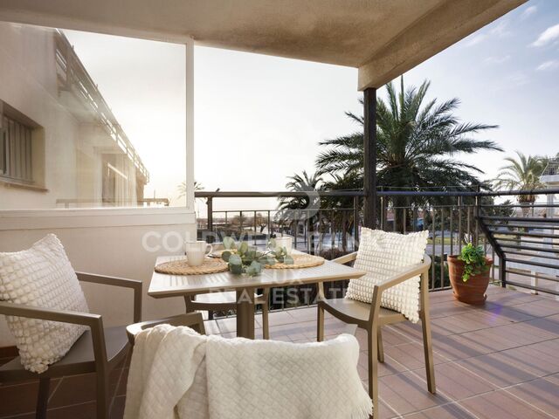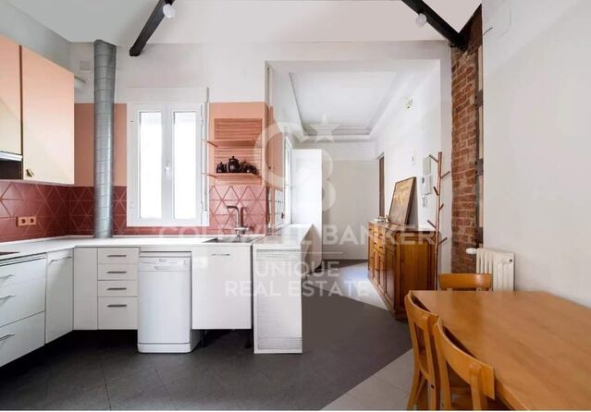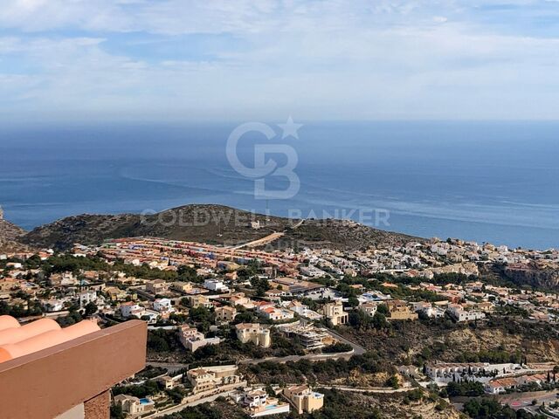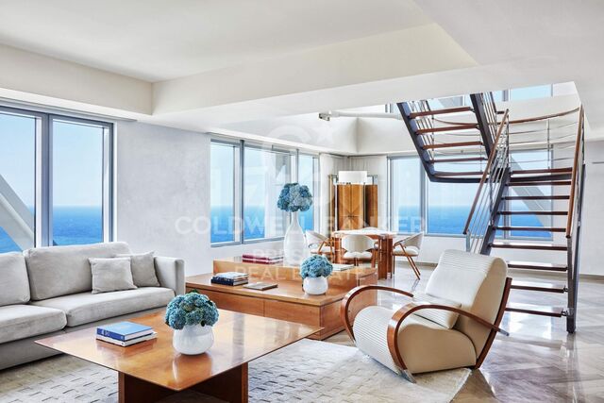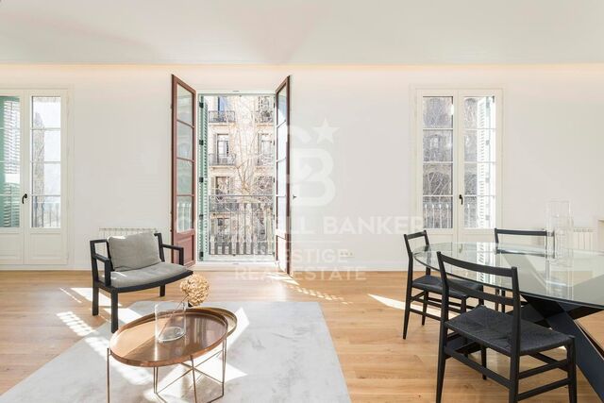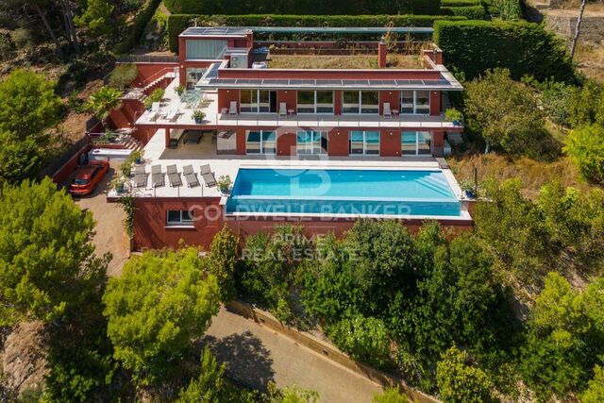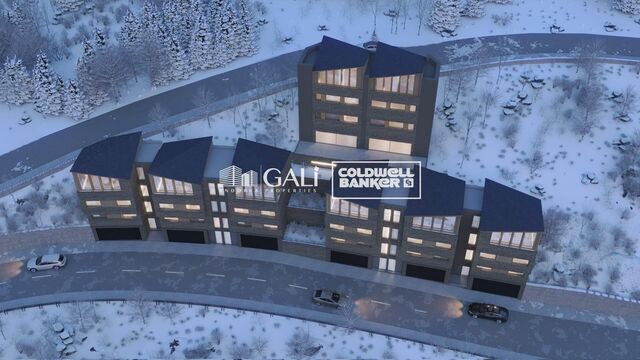Aiguafreda - Sa Tuna
Luxury villa for sale in the area of Aiguafreda, Begur
536 m²Size1,512 m²Plot54 Bathrooms
Exquisite seaside villa boasting contemporary design and breathtaking ocean panoramas. Constructed in 2005 using unparalleled quality materials, this residence remains in impeccable condition, offering ultimate comfort for year-round living or as a vacation retreat. Ideally situated in Aiguafreda, near Begur, it benefits from an advantageous southeast orientation, basking in sunlight throughout the day.
Nestled between the enchanting cove of Aiguafreda and the Cap Sa Sal area, a tranquil setting awaits, surrounded by pine trees and nature. The property encompasses 536 m2 of built space on an expansive 1,512 m2 plot, spanning three levels interconnected by an elevator. A ramp leads to the ground floor, featuring an extensive garage for two cars, storage facilities, a workroom, a laundry room, and a guest toilet.
Ascending to the first floor unveils the spectacular outdoor haven, complete with a saltwater infinity pool and a spacious terrace that offers captivating views of the picturesque Cala de Sa Tuna. This level also boasts a partially enclosed outdoor chill-out area and a glazed sauna. Within the house, a multipurpose room with an indoor jacuzzi and gym, a double bedroom currently used as an office, a shower room, a dressing room, and a second multipurpose room with a fireplace, projector, and home cinema potential.
The upper floor is dedicated to elegant living, comprising a spacious living/dining room with a fireplace, an open-plan kitchen, a guest toilet, and a generously-sized en-suite bedroom with both a shower and a bathtub. This bedroom also grants access to a terrace with stunning views. Finally, the rooftop terrace houses a garden and the area for solar panels.
This exceptional home is adorned with top-quality finishes, including underfloor heating, double glazing, air-conditioned chill-out areas, a water softener, exterior insulation, and more. Experience unparalleled luxury and seaside living in this meticulously crafted residence.
#ref:CBPL1773


 en
en 