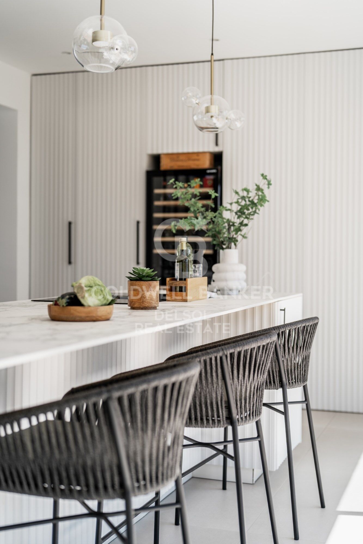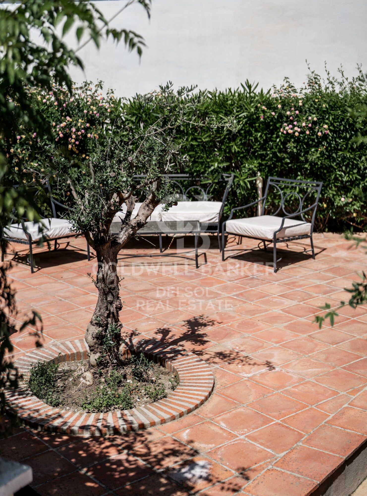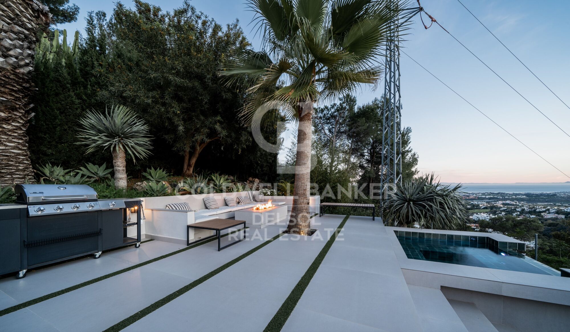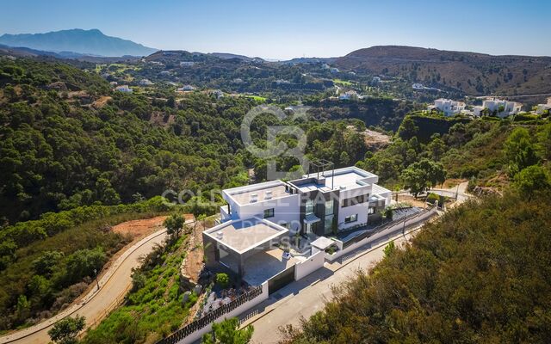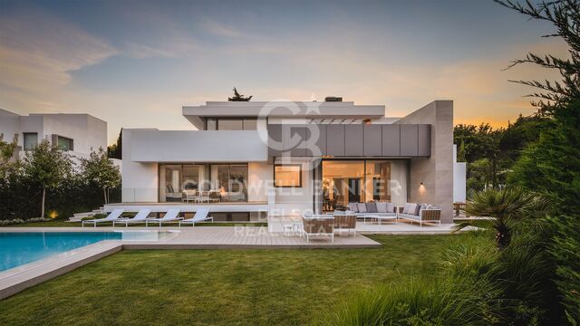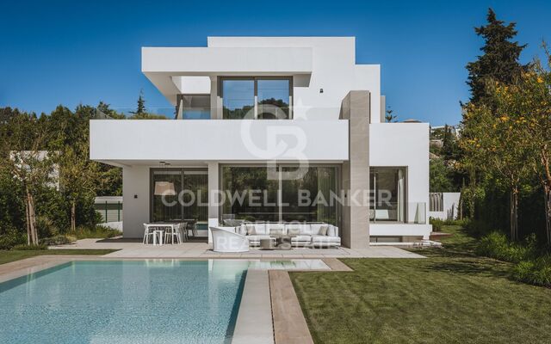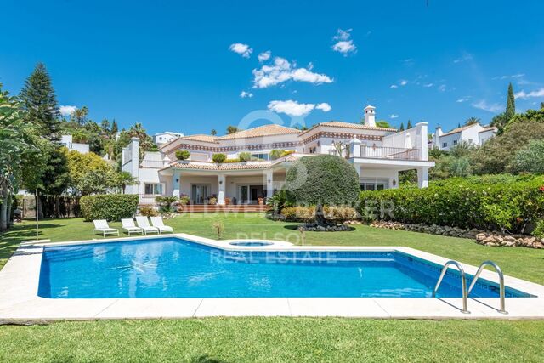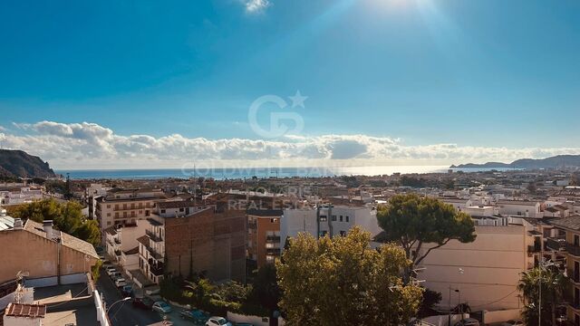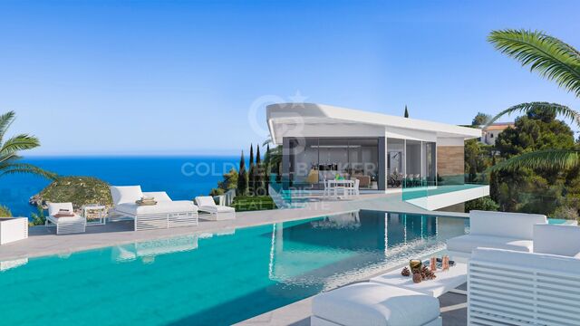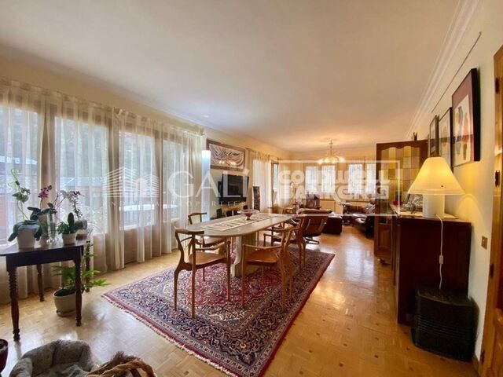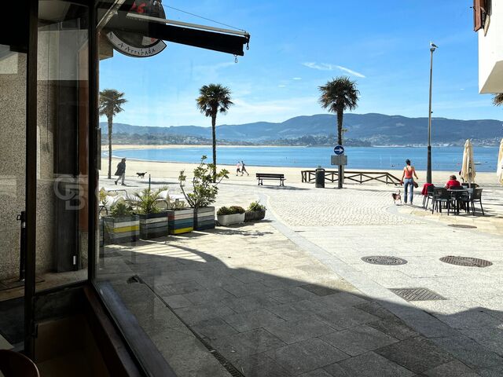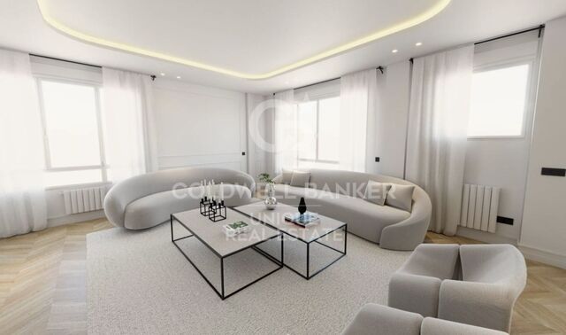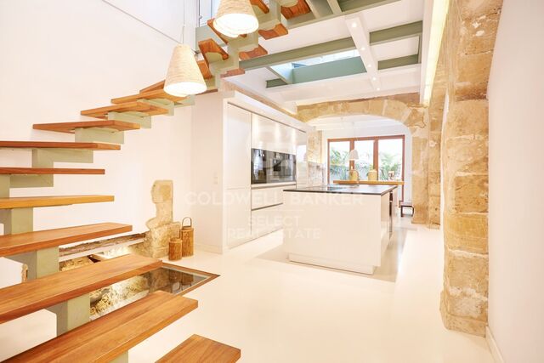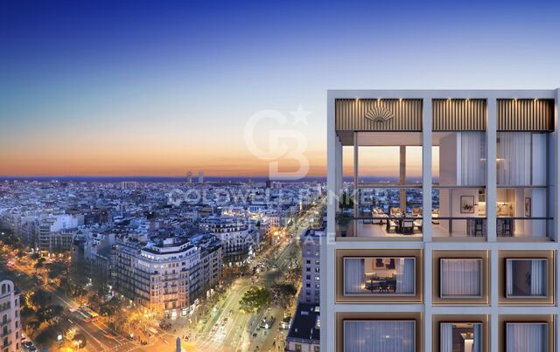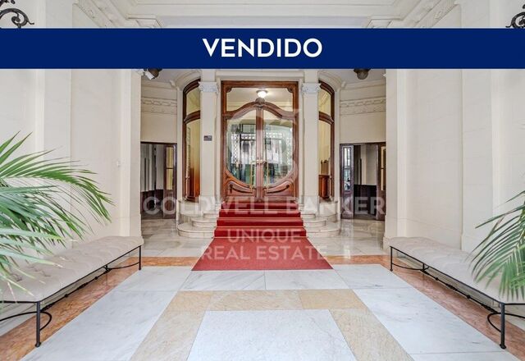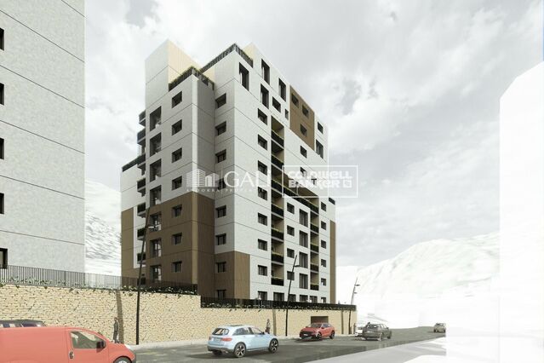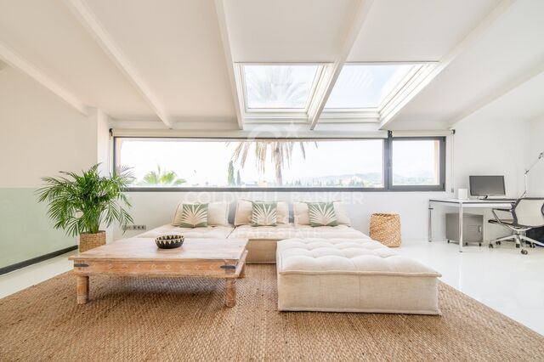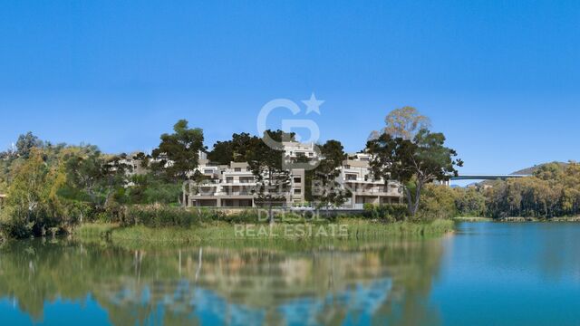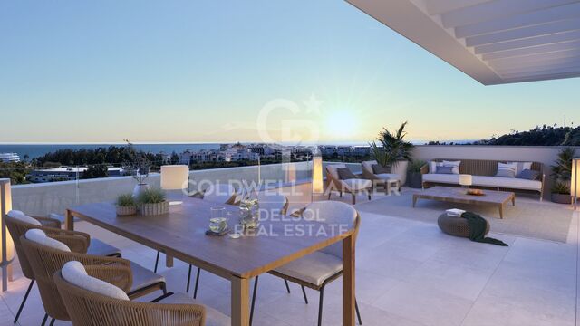4 bedroom villa for sale in Benahavís
size
255 m²
plot
1,666 m²
Bedrooms
4
Bathrooms
4
price
2,500,000 €
Beautiful 4 bedroom, 4 bathroom villa located in the popular gated community of El Madroñal, Benahavís.
It has 255m² built on a plot of 1.666m². The property has been recently renovated.
It boasts stunning sea and mountain views, ample outdoor space for sunbathing, enjoying a get-together on the terrace or making the most of both the swimming pool and jacuzzi.
Carefully thought out spaces that connect the entire villa, spacious living room with a working fireplace to enjoy the winter evenings, large dining area for family dinners and fully equipped kitchen where cooking with views has never been so pleasurable.
In addition to a unique style, design, parking for 3 cars and top qualities, El Madroñal is located in a gated community with 24/7 security and surveillance.
#ref:CBDS380
It has 255m² built on a plot of 1.666m². The property has been recently renovated.
It boasts stunning sea and mountain views, ample outdoor space for sunbathing, enjoying a get-together on the terrace or making the most of both the swimming pool and jacuzzi.
Carefully thought out spaces that connect the entire villa, spacious living room with a working fireplace to enjoy the winter evenings, large dining area for family dinners and fully equipped kitchen where cooking with views has never been so pleasurable.
In addition to a unique style, design, parking for 3 cars and top qualities, El Madroñal is located in a gated community with 24/7 security and surveillance.
#ref:CBDS380
Property details
area
Málaga
location
Benahavís
Property type
house
sale
2.500.000 €
Reference
CBDS380
Bedrooms
4
Bathrooms
4
Builded surface
255 m2
Property features
parking
Energy certificate
- Pending
About Benahavís
Benahavís, located in the province of Málaga, in southern Spain, is a charming mountain village known for its natural beauty and excellent gastronomy. Surrounded by mountains and valleys, this picturesque village offers its residents a quiet and serene lifestyle.

 en
en 




