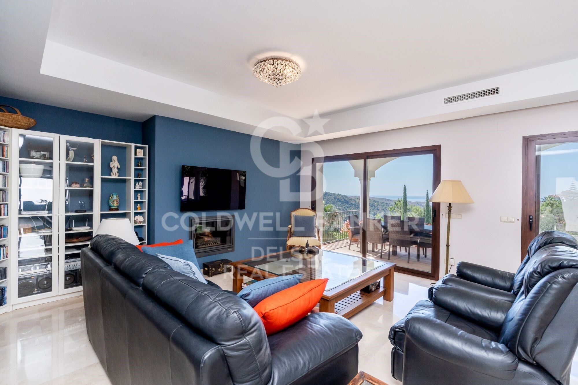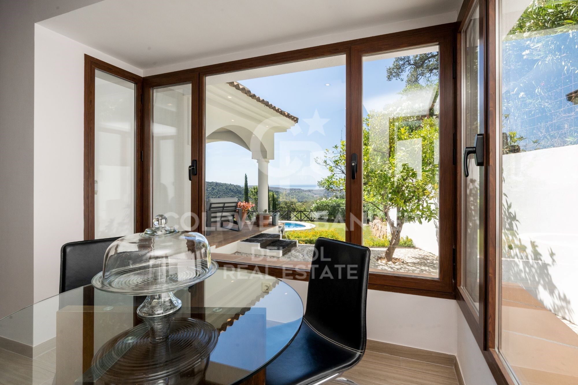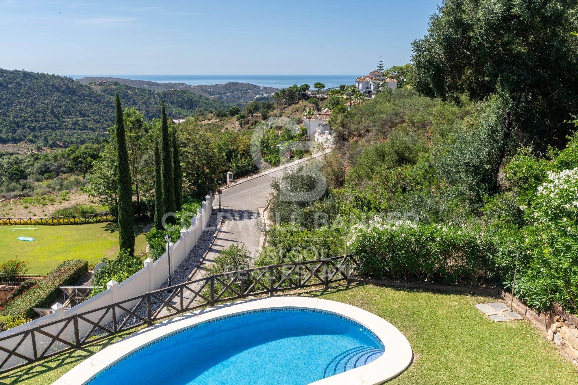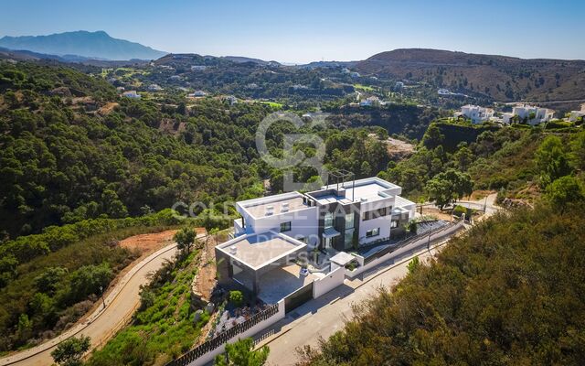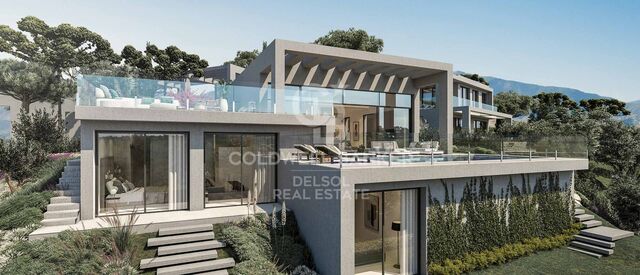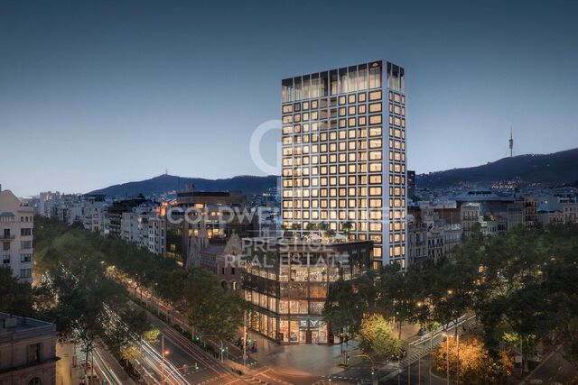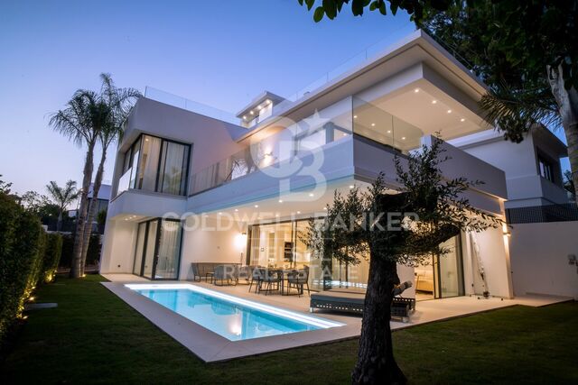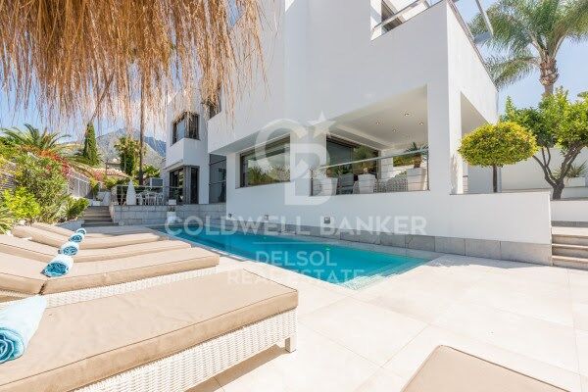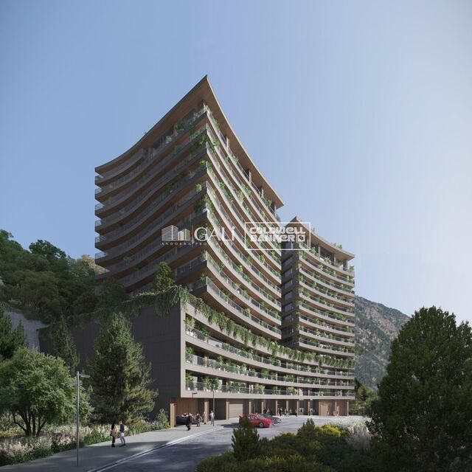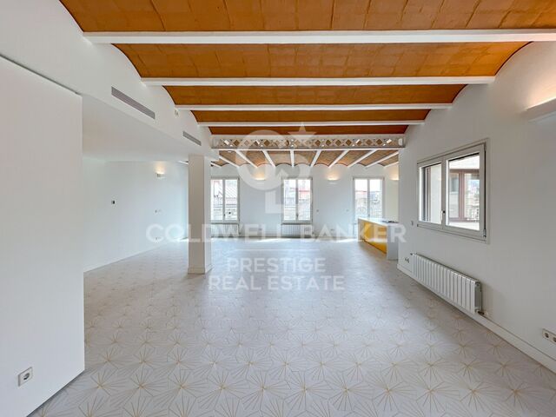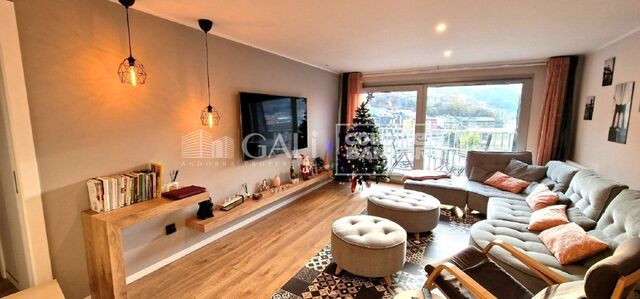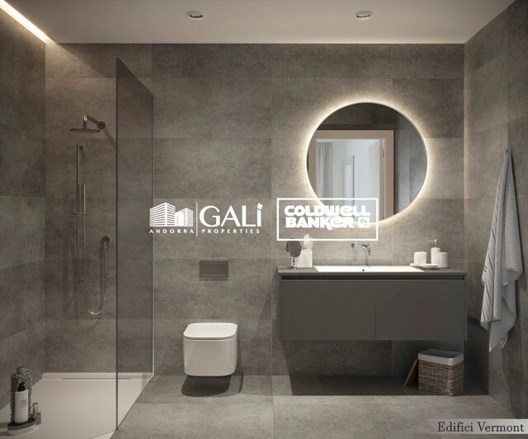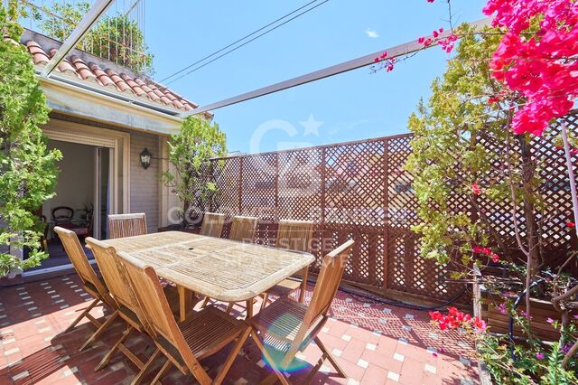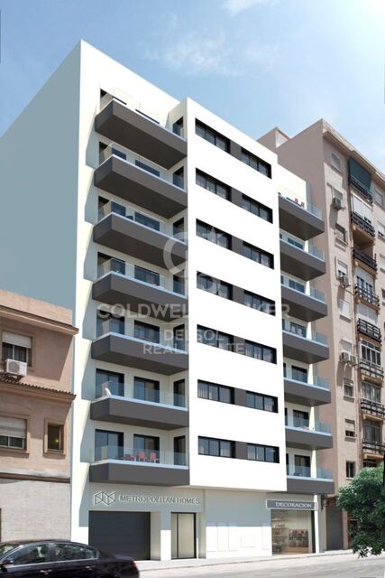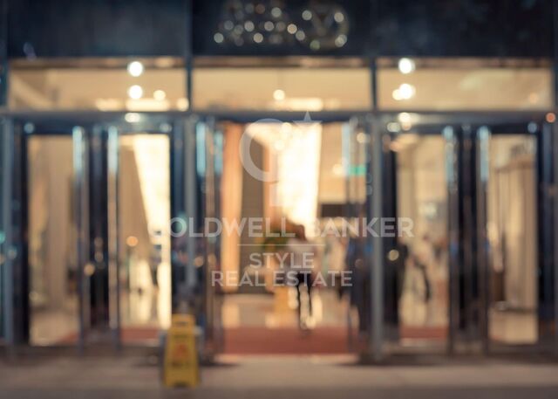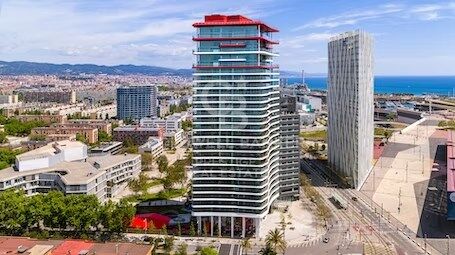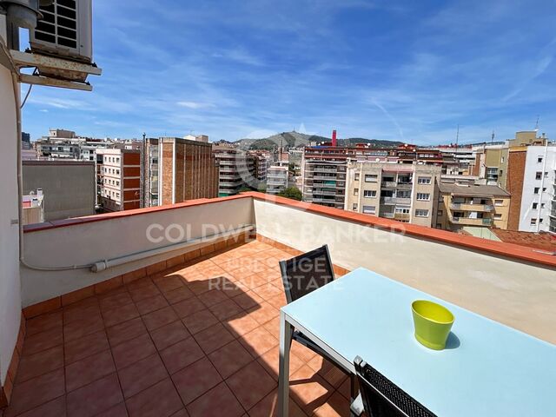4 bedroom luxury Andalusian style villa set in the beautiful and peaceful resort of Monte Mayor Benahavis
plot
2,765 m²
Bedrooms
4
Bathrooms
3
price
1,995,000 €
Luxurious, light and bright 4 bed detached villa with stunning sea and mountain views, set in the peaceful, natural and gated
Monte Mayor resort in Benahavis. The large plot of 2,765 m2 affords a great degree of privacy and the villa is
still owned by the original owners who built the home for themselves in 2009.
The villa is distributed across 3 levels. A sweeping driveway leads you to the garage and entrance to the
house. On the ground floor, there is an open plan reception room with cosy lounge area and large dining
area, leading out to the extensive covered terrace from which you are treated to magnificent sea views. On
this level there is a newly fitted modern kitchen, breakfast area and 2 bedrooms sharing 1 bathroom.
On the upper floor, there is the lovely master bedroom, en-suite bathroom and walk-in wardrobe, together
with another en-suite bedroom. Both bedrooms enjoy access to a large terrace with stunning panoramic sea
views.
In the basement area, there is a multi-purpose room of over 80 m2 which could be used for further bedroom
accommodation, gymnasium, home cinema etc. Also on this lower level is a machine room and laundry
room.
Outside, the garden is beautifully landscaped and there is also a lovely private swimming pool.
#ref:CBDS17
Monte Mayor resort in Benahavis. The large plot of 2,765 m2 affords a great degree of privacy and the villa is
still owned by the original owners who built the home for themselves in 2009.
The villa is distributed across 3 levels. A sweeping driveway leads you to the garage and entrance to the
house. On the ground floor, there is an open plan reception room with cosy lounge area and large dining
area, leading out to the extensive covered terrace from which you are treated to magnificent sea views. On
this level there is a newly fitted modern kitchen, breakfast area and 2 bedrooms sharing 1 bathroom.
On the upper floor, there is the lovely master bedroom, en-suite bathroom and walk-in wardrobe, together
with another en-suite bedroom. Both bedrooms enjoy access to a large terrace with stunning panoramic sea
views.
In the basement area, there is a multi-purpose room of over 80 m2 which could be used for further bedroom
accommodation, gymnasium, home cinema etc. Also on this lower level is a machine room and laundry
room.
Outside, the garden is beautifully landscaped and there is also a lovely private swimming pool.
#ref:CBDS17
Property details
area
Málaga
location
Benahavís
district
Montemayor-Marbella Club
Property type
house
sale
1.995.000 €
Reference
CBDS17
Bedrooms
4
Bathrooms
3
Surface
519 m2
Property features
pool
A/C
heating
sea views
mountain views
parking
terrace
Energy certificate
- Pending
About Benahavís
Benahavís, located in the province of Málaga, in southern Spain, is a charming mountain village known for its natural beauty and excellent gastronomy. Surrounded by mountains and valleys, this picturesque village offers its residents a quiet and serene lifestyle.

 en
en 










