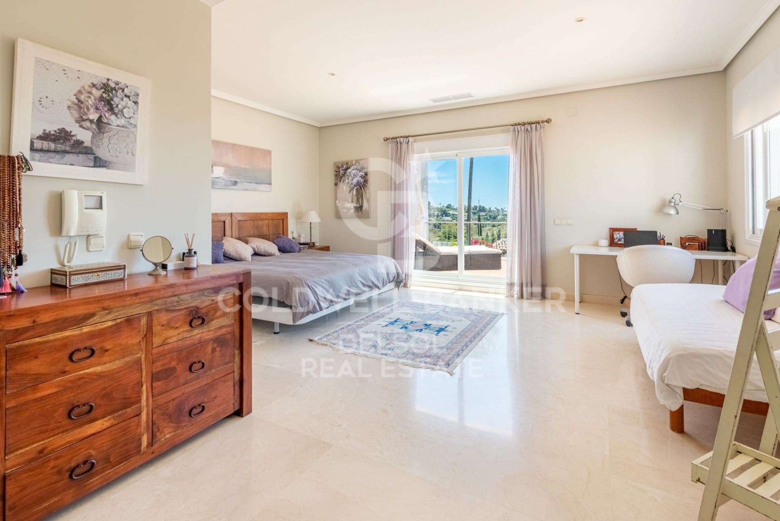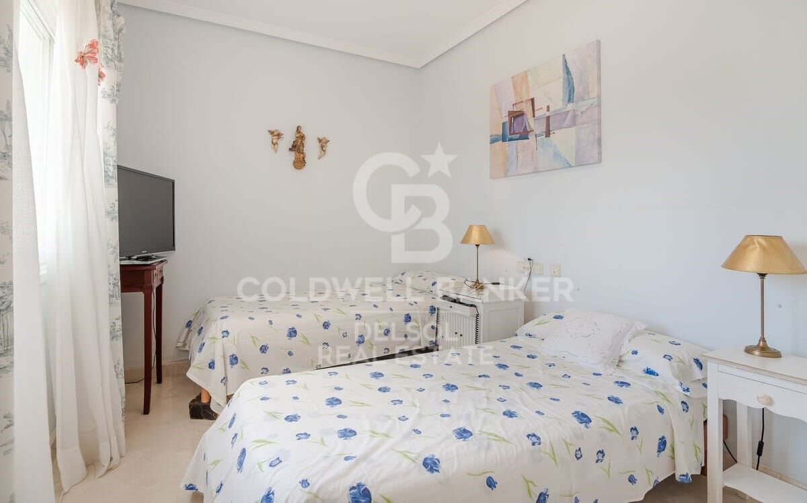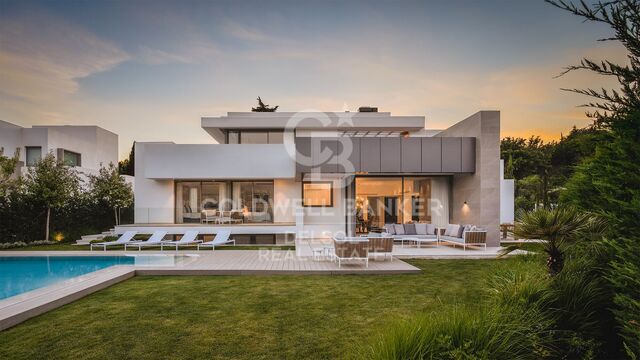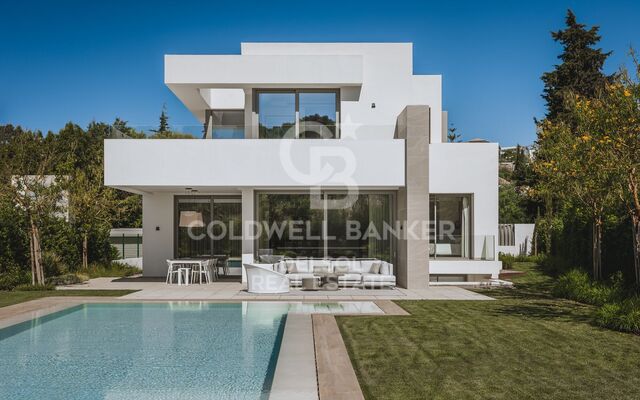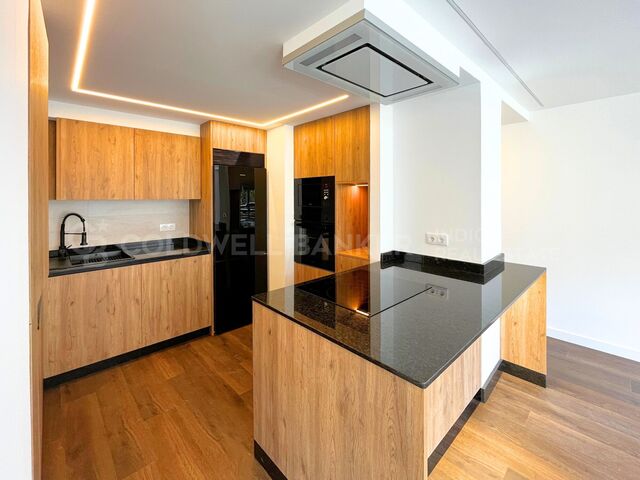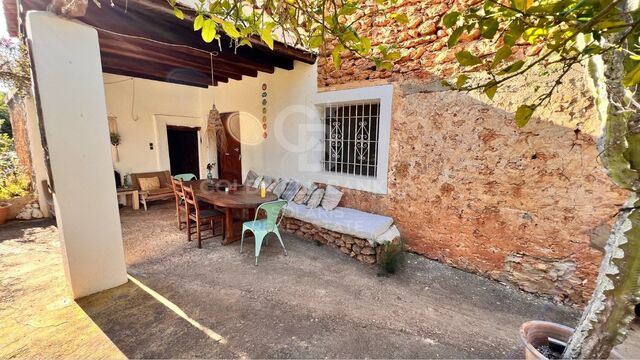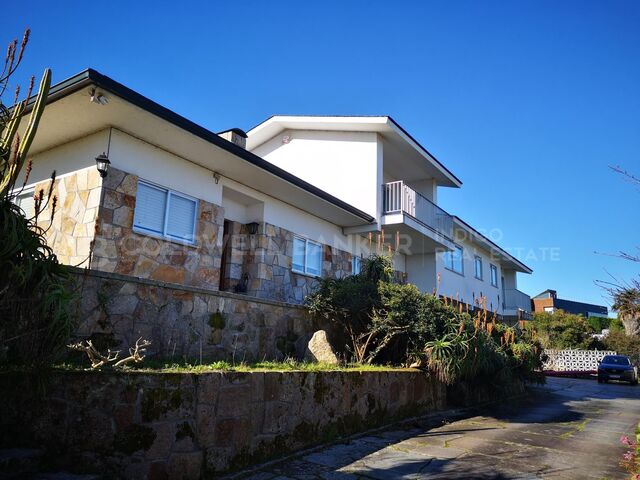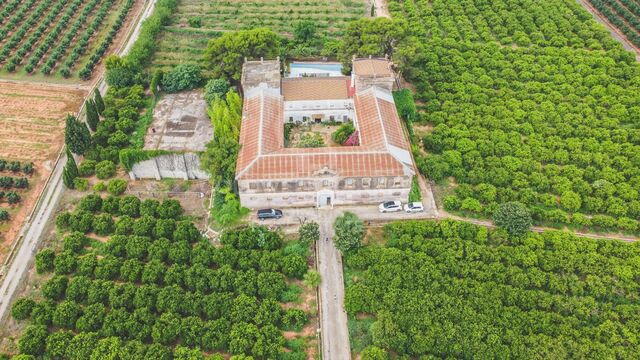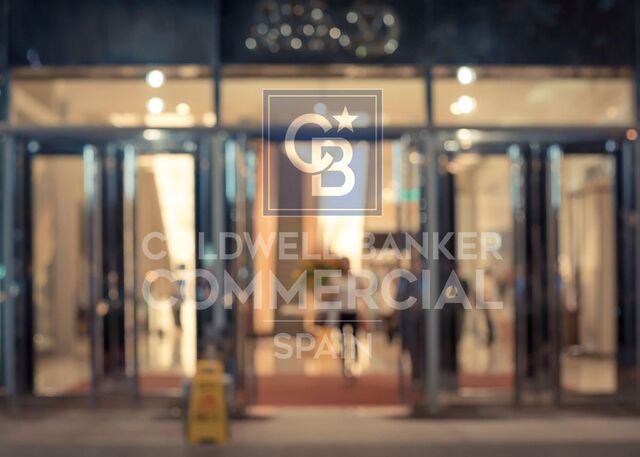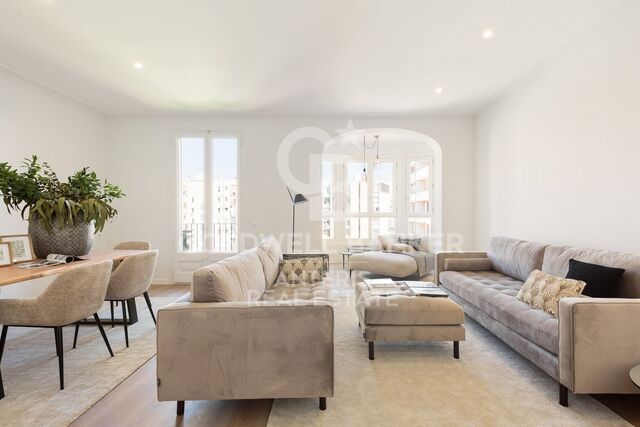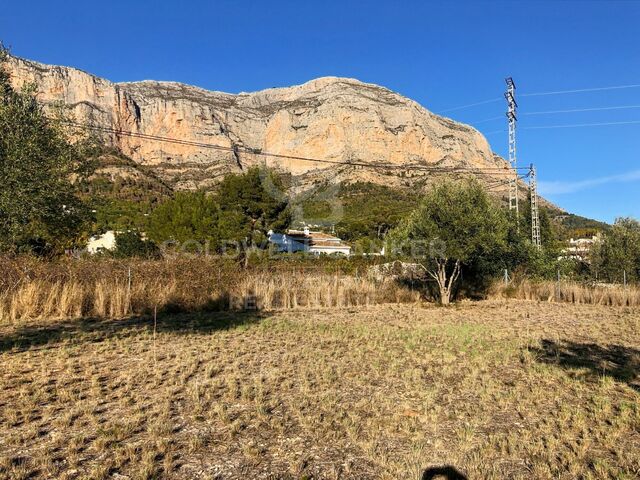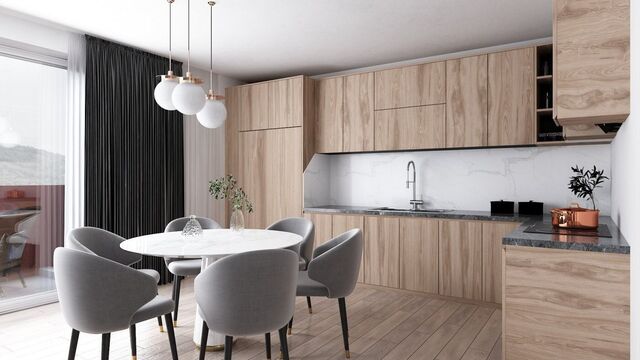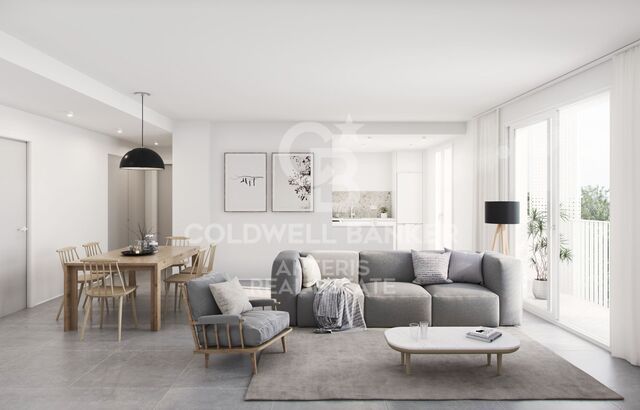Stunning Villa in El Paraíso, Benahavís for sale
size
629 m²
plot
1,618 m²
Bedrooms
6
Bathrooms
6
price
2,950,000 €
This stunning villa is located in the exclusive area of Paraiso Alto in Benahavis. Built with top of the range materials, the house boasts spacious and bright south facing spaces designed with style.
Upon entering, you will be greeted by an elegant entrance hall and a large open plan living room with dining area. In addition, a spacious living room is perfect for entertaining guests and spending time with the family. The kitchen is spacious and well equipped, with its own pantry and a guest toilet.
The house has two spacious bedrooms with fitted wardrobes and a magnificent bathroom. Furthermore, the covered terrace overlooks the swimming pool, jacuzzi and garden with fruit trees. The irrigation and lighting system in the garden is perfect to enjoy a relaxing atmosphere. Stairs lead up to a large mezzanine for working or relaxing. The huge master suite has a terrace and sea views, and the spacious bedrooms have en-suite bathrooms and additional wardrobes.
The terrace of the house offers views of the Mediterranean and Africa, and the sunny orientation is ideal for a family. Stairs lead down to the lower floor, where you will find even more space to enjoy life. With 629 m² built, 6 bedrooms, 6 bathrooms and a plot of 1,618 m², this house is perfect for those seeking tranquillity and luxury in a natural setting.
**Available for holiday rental in August 2024.
Price: 12.000€ / week
#ref:CBDS338
Upon entering, you will be greeted by an elegant entrance hall and a large open plan living room with dining area. In addition, a spacious living room is perfect for entertaining guests and spending time with the family. The kitchen is spacious and well equipped, with its own pantry and a guest toilet.
The house has two spacious bedrooms with fitted wardrobes and a magnificent bathroom. Furthermore, the covered terrace overlooks the swimming pool, jacuzzi and garden with fruit trees. The irrigation and lighting system in the garden is perfect to enjoy a relaxing atmosphere. Stairs lead up to a large mezzanine for working or relaxing. The huge master suite has a terrace and sea views, and the spacious bedrooms have en-suite bathrooms and additional wardrobes.
The terrace of the house offers views of the Mediterranean and Africa, and the sunny orientation is ideal for a family. Stairs lead down to the lower floor, where you will find even more space to enjoy life. With 629 m² built, 6 bedrooms, 6 bathrooms and a plot of 1,618 m², this house is perfect for those seeking tranquillity and luxury in a natural setting.
**Available for holiday rental in August 2024.
Price: 12.000€ / week
#ref:CBDS338
Property details
area
Málaga
location
Benahavís
district
El Paraíso
Property type
house
sale
2.950.000 €
Reference
CBDS338
Bedrooms
6
Bathrooms
6
Builded surface
629 m2
Property features
pool
parking
Energy certificate
- Pending
About Benahavís
Benahavís, located in the province of Málaga, in southern Spain, is a charming mountain village known for its natural beauty and excellent gastronomy. Surrounded by mountains and valleys, this picturesque village offers its residents a quiet and serene lifestyle.

 en
en 





















