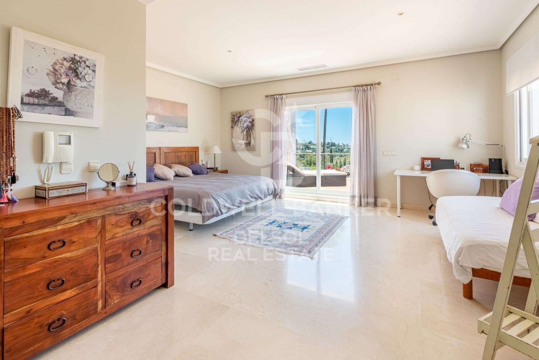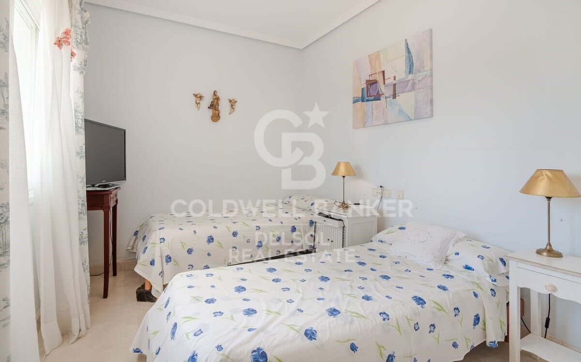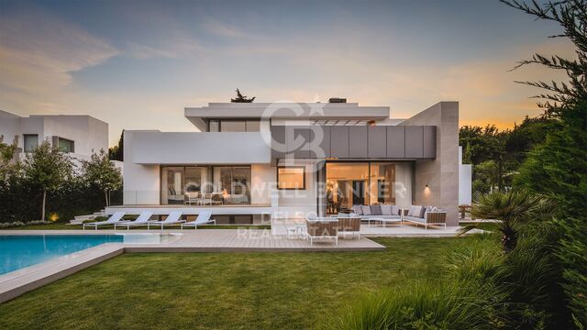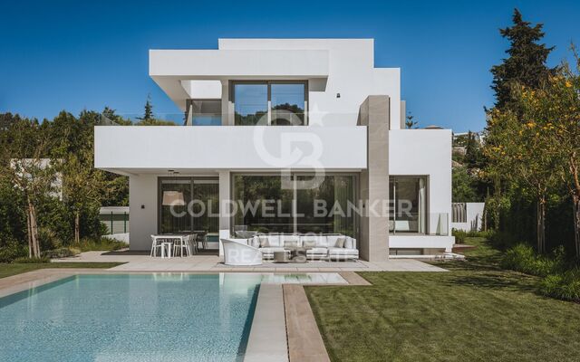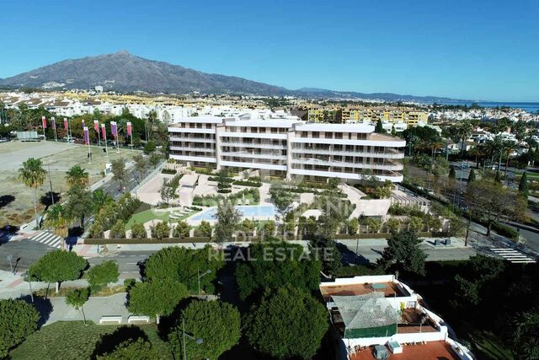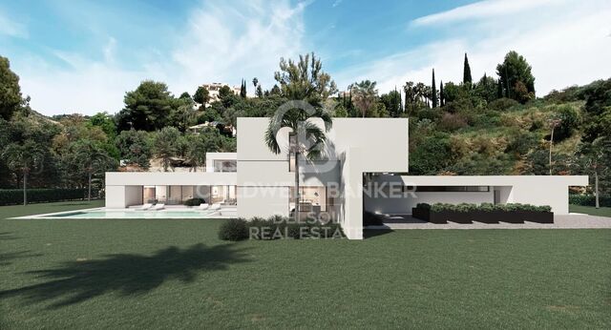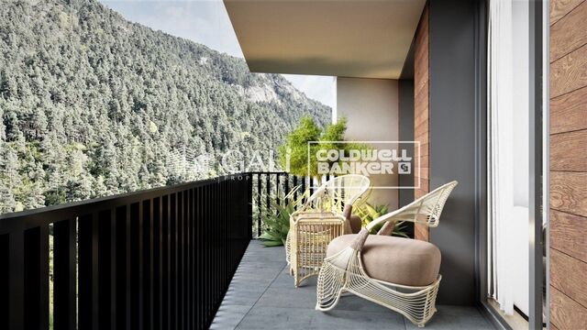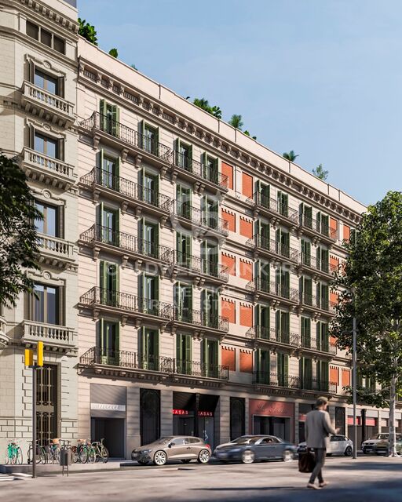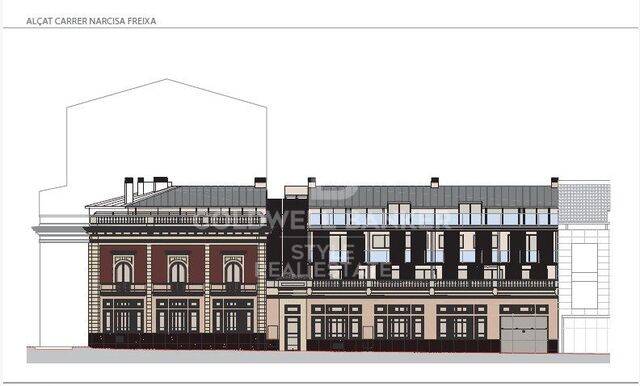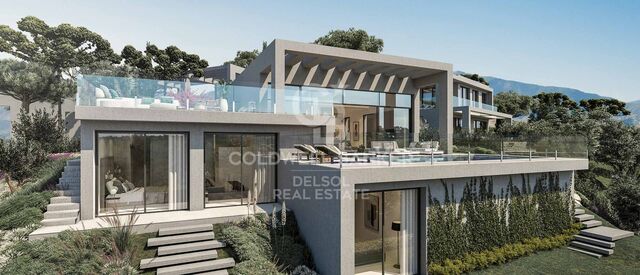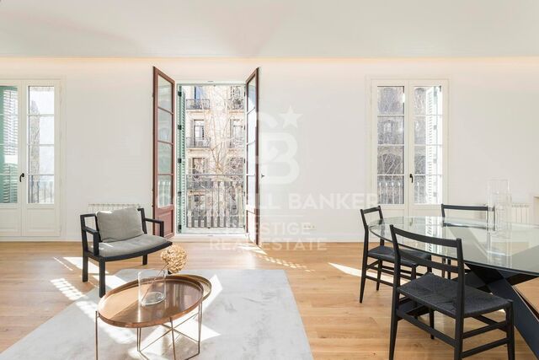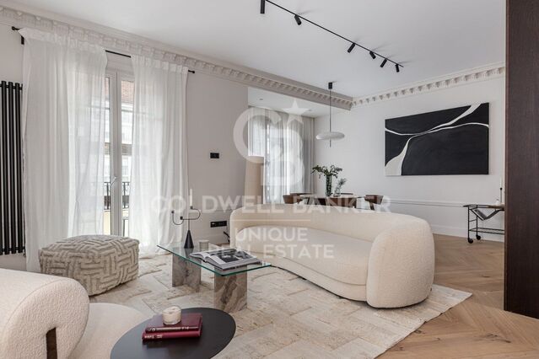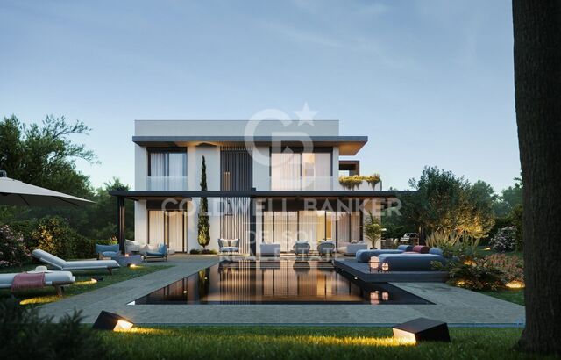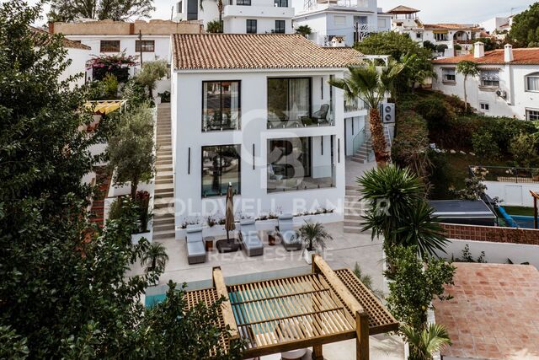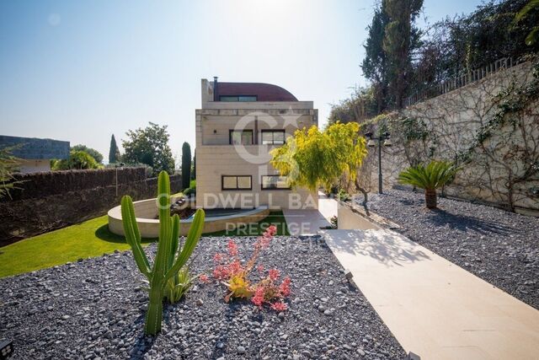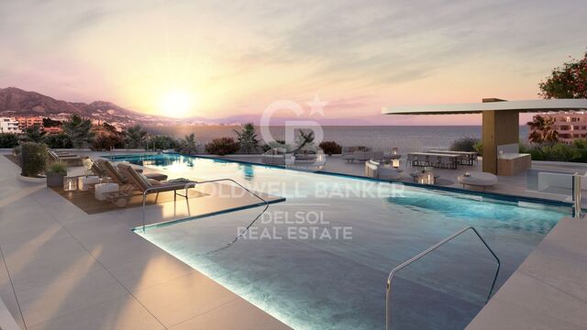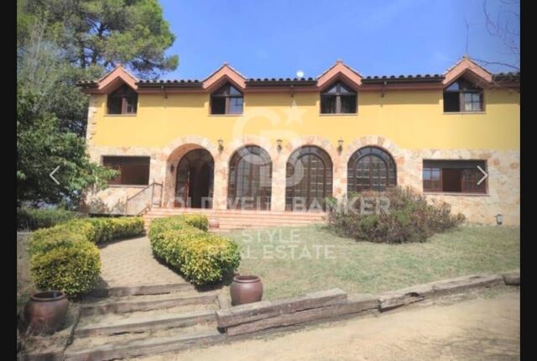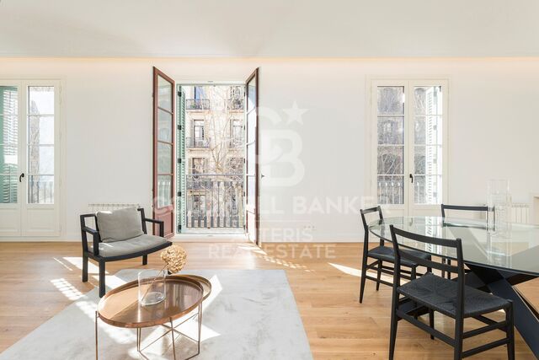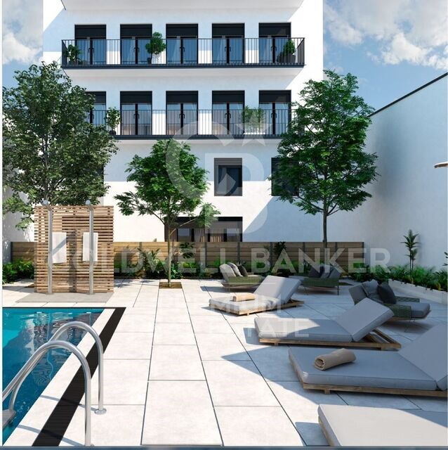Stunning Villa in El Paraíso, Benahavís for sale
Größe
629 m²
Grundstück
1.618 m²
Schlafzimmer
6
Bäder
6
Preis
2.950.000 €
This stunning villa is located in the exclusive area of Paraiso Alto in Benahavis. Built with top of the range materials, the house boasts spacious and bright south facing spaces designed with style.
Upon entering, you will be greeted by an elegant entrance hall and a large open plan living room with dining area. In addition, a spacious living room is perfect for entertaining guests and spending time with the family. The kitchen is spacious and well equipped, with its own pantry and a guest toilet.
The house has two spacious bedrooms with fitted wardrobes and a magnificent bathroom. Furthermore, the covered terrace overlooks the swimming pool, jacuzzi and garden with fruit trees. The irrigation and lighting system in the garden is perfect to enjoy a relaxing atmosphere. Stairs lead up to a large mezzanine for working or relaxing. The huge master suite has a terrace and sea views, and the spacious bedrooms have en-suite bathrooms and additional wardrobes.
The terrace of the house offers views of the Mediterranean and Africa, and the sunny orientation is ideal for a family. Stairs lead down to the lower floor, where you will find even more space to enjoy life. With 629 m² built, 6 bedrooms, 6 bathrooms and a plot of 1,618 m², this house is perfect for those seeking tranquillity and luxury in a natural setting.
**Available for holiday rental in August 2024.
Price: 12.000€ / week
#ref:CBDS338
Upon entering, you will be greeted by an elegant entrance hall and a large open plan living room with dining area. In addition, a spacious living room is perfect for entertaining guests and spending time with the family. The kitchen is spacious and well equipped, with its own pantry and a guest toilet.
The house has two spacious bedrooms with fitted wardrobes and a magnificent bathroom. Furthermore, the covered terrace overlooks the swimming pool, jacuzzi and garden with fruit trees. The irrigation and lighting system in the garden is perfect to enjoy a relaxing atmosphere. Stairs lead up to a large mezzanine for working or relaxing. The huge master suite has a terrace and sea views, and the spacious bedrooms have en-suite bathrooms and additional wardrobes.
The terrace of the house offers views of the Mediterranean and Africa, and the sunny orientation is ideal for a family. Stairs lead down to the lower floor, where you will find even more space to enjoy life. With 629 m² built, 6 bedrooms, 6 bathrooms and a plot of 1,618 m², this house is perfect for those seeking tranquillity and luxury in a natural setting.
**Available for holiday rental in August 2024.
Price: 12.000€ / week
#ref:CBDS338
Immobilieninformationen
Gegend
Málaga
standort
Benahavís
district
El Paraíso
Objekt typ
house
Verkauf
2.950.000 €
Referenz
CBDS338
Schlafzimmer
6
Bäder
6
Bebaute Fläche
629 m2
In der Nähe des Strandes / Meeres
pool
Parkplatz
Energiezertifikat
- Ausstehend
über Benahavís
Benahavís, gelegen in der Provinz Malaga im Süden Spaniens, ist ein reizendes Bergdorf, bekannt für seine natürliche Schönheit und seine ausgezeichnete Gastronomie. Umgeben von Bergen und Tälern, bietet dieses malerische Dorf seinen Bewohnern einen ruhigen und gelassenen Lebensstil.

 de
de 





















