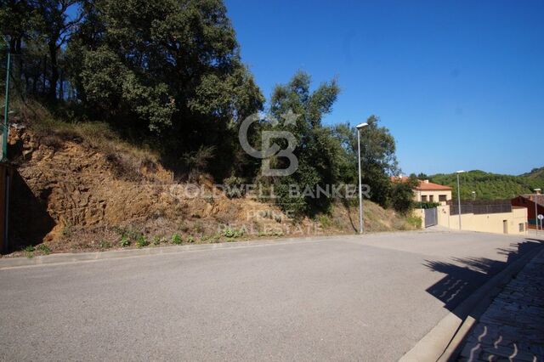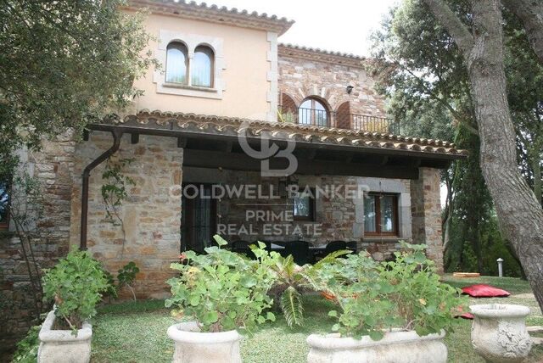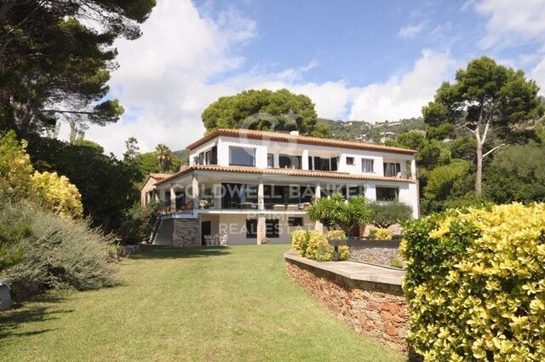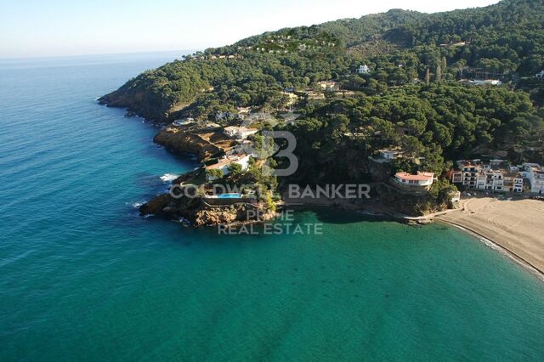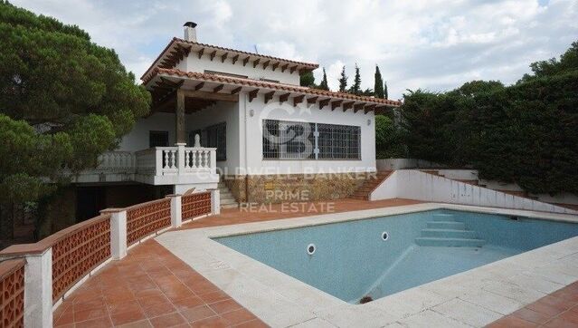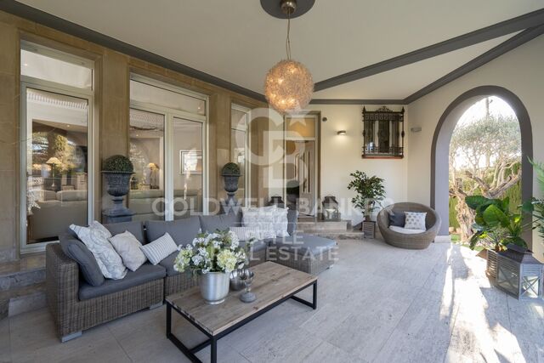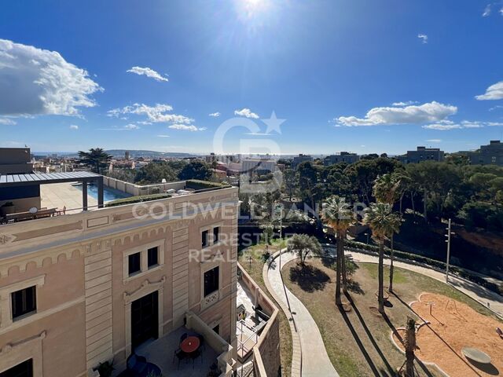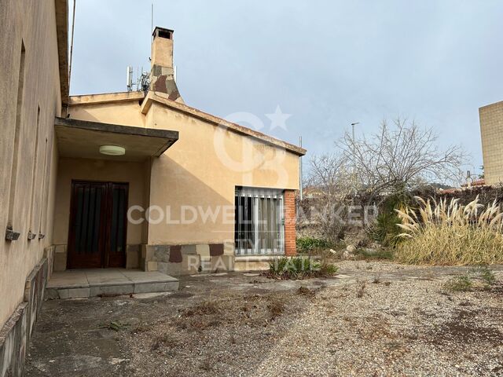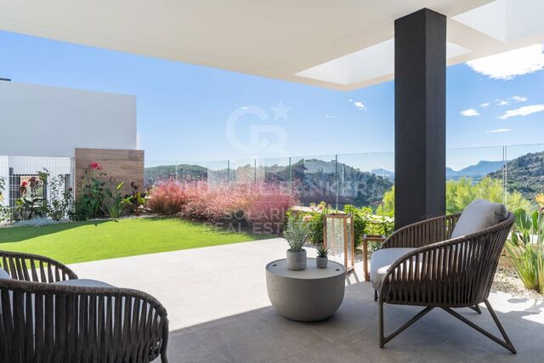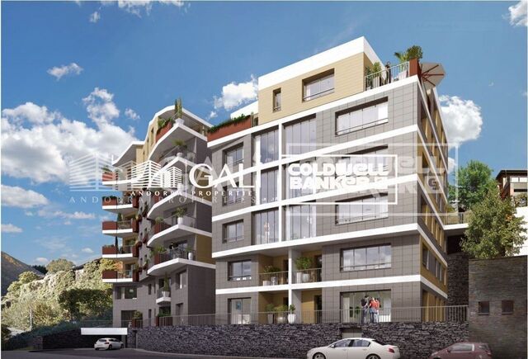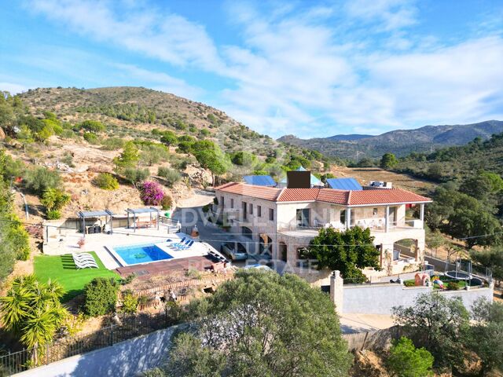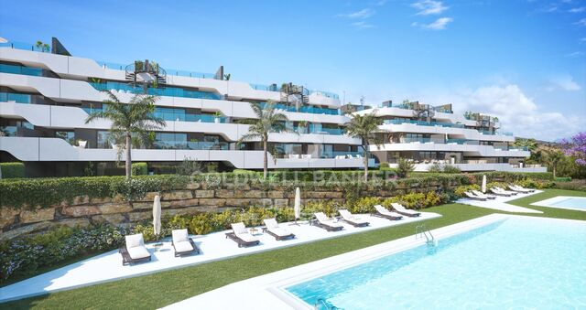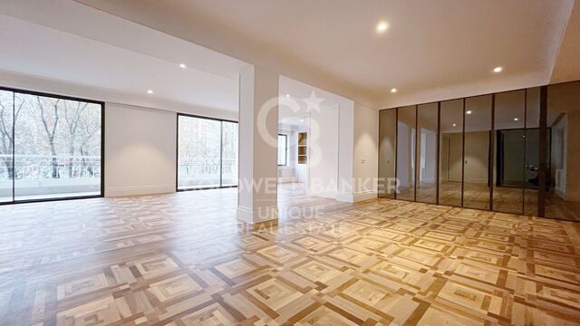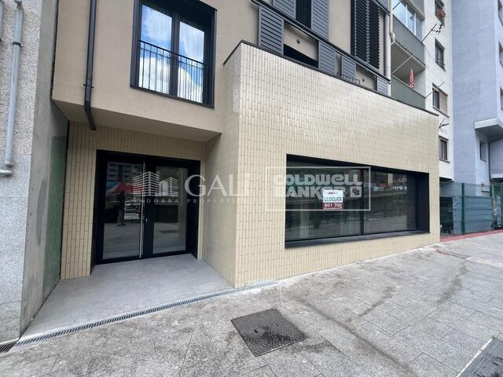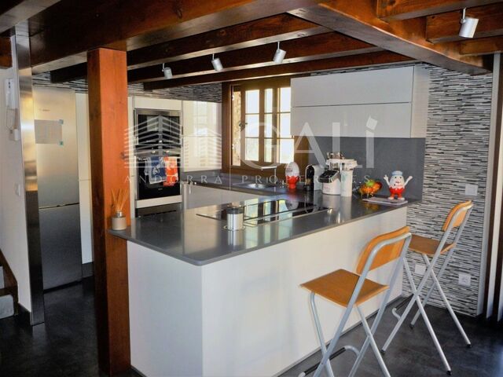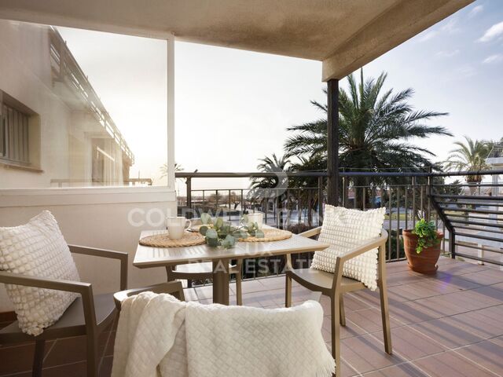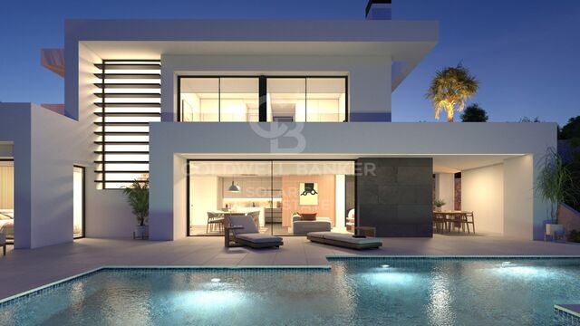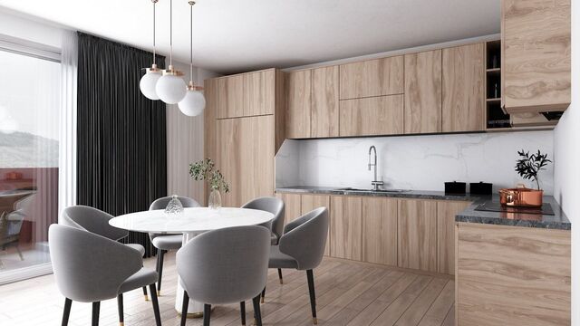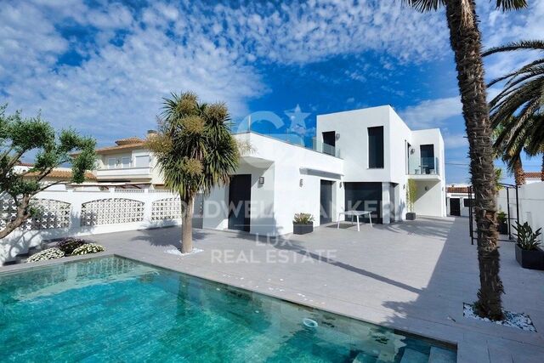Exclusive seafront land for sale located in Begur
Situated on the coast of Begur, this estate proudly contributes to an unparalleled coastline of beauty. The area is defined by stunning cliffs, pine forests, hidden coves with crystal-clear waters, and a rugged coastline, making it the epitome of the Costa Brava. Begur is home to eight coves and beaches spread to the north, east, and south of the town, each displaying distinct features and beauty. The property is immersed in an exceptional natural environment, offering a unique opportunity to savor the tranquility and beauty of the coastal region of Begur.
#ref:V0804CB
Property details
Property features
-
 A
92-100
A
92-100 -
 B
81-91
B
81-91 -
 C
69-80
C
69-80 -
 D
55-68
D
55-68 -
 E
39-54
E
39-54 -
 F
21-38
F
21-38 -
 G
1-20
G
1-20
About Begur
Begur, a charming municipality located in the heart of the Baix Empordà region, in the province of Girona, is a place that captivates those who have the privilege of living there. Surrounded by a unique combination of history, nature, and culture, Begur offers an unparalleled lifestyle on the Costa Brava.
Life in Begur is characterized by its tranquility and relaxed atmosphere, ideal for those seeking to escape the hustle and bustle of the city and enjoy the serene beauty of the Mediterranean environment. Its picturesque cobblestone streets, dotted with stone houses and balconies full of flowers, invite you to stroll and discover the charming corners hidden around every corner.
One of the greatest advantages of living in Begur is its privileged location. Surrounded by beaches with crystal-clear waters, hidden coves, and dreamlike landscapes, Begur residents have easy access to some of the best beaches on the Costa Brava, such as Sa Riera, Aiguablava, and Sa Tuna, which are just a few minutes away by car.
In addition to its impressive beaches, Begur also offers a wide range of outdoor activities to enjoy throughout the year. From hiking along the coastal paths that border the cliffs to practicing water sports such as diving and kayaking, there are options for all tastes and levels of physical activity.
As for the real estate market, Begur has experienced steady growth in recent years, leading to high demand for properties in the area. From cozy village houses to luxurious villas with sea views, there are options for every budget and lifestyle preference. Furthermore, investing in properties in Begur remains attractive, as the municipality is considered a top tourist destination, ensuring a good return on investment in both vacation rentals and resale.

 en
en 













