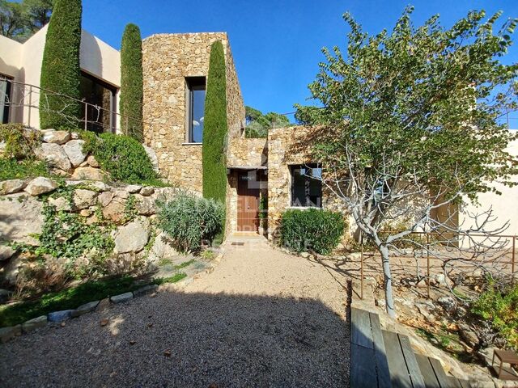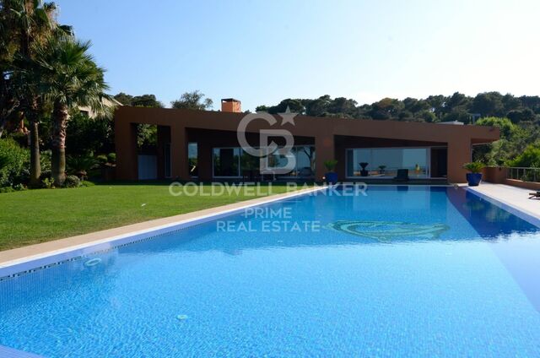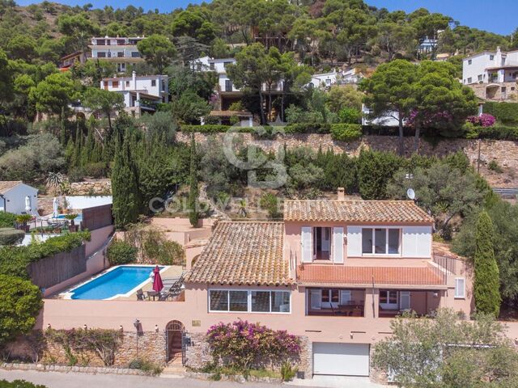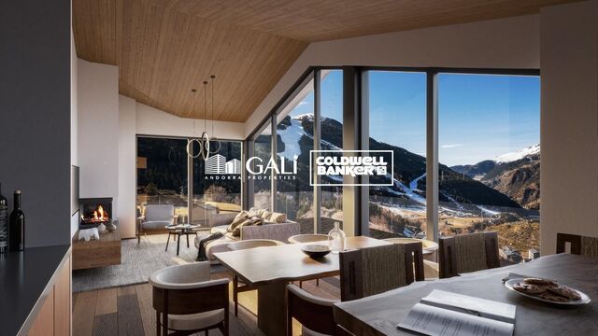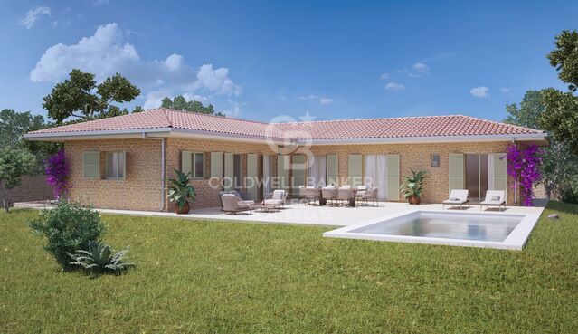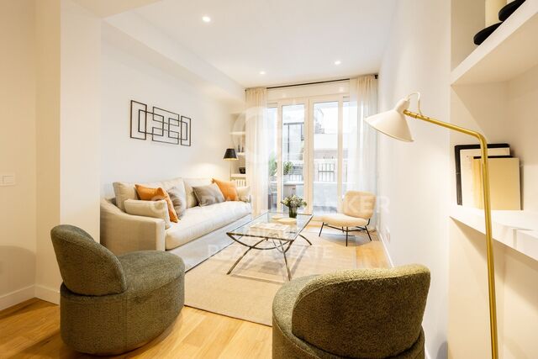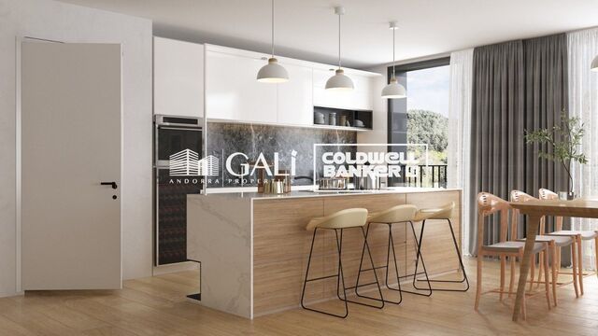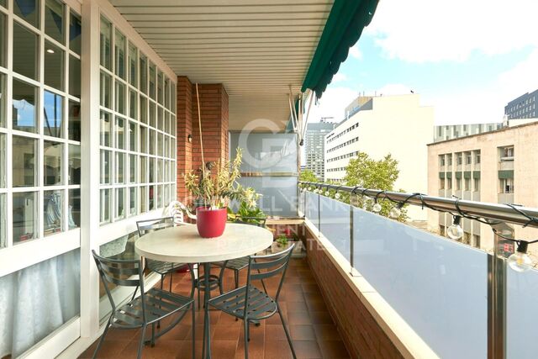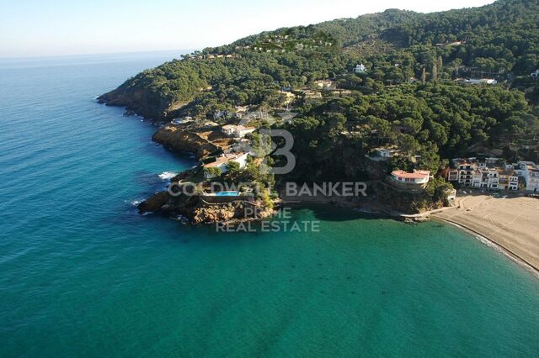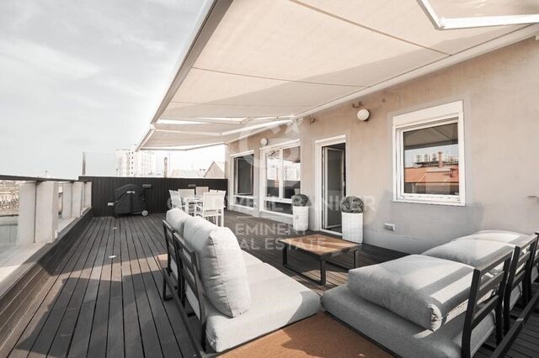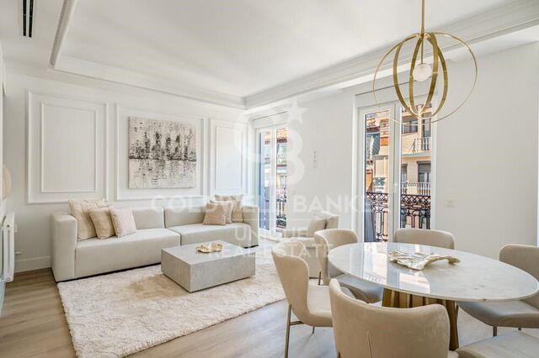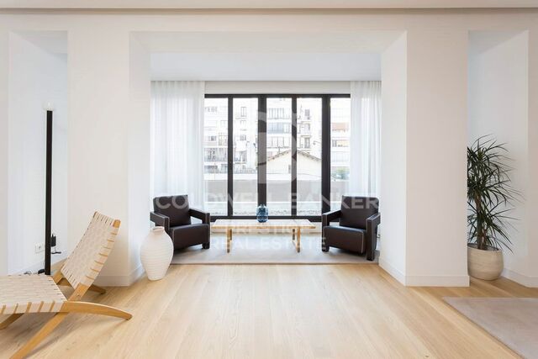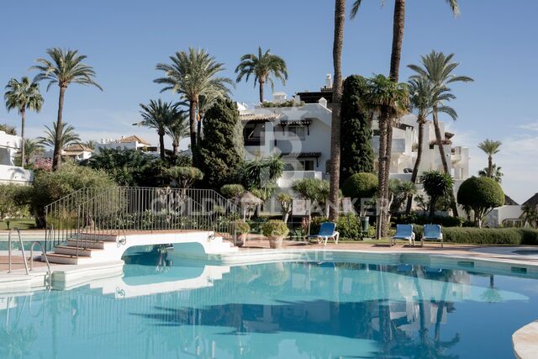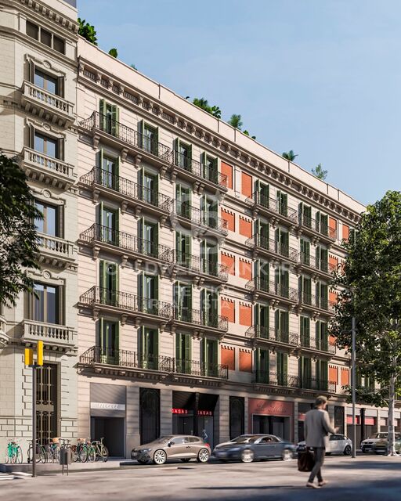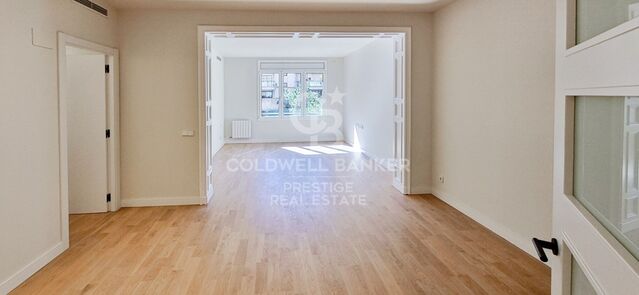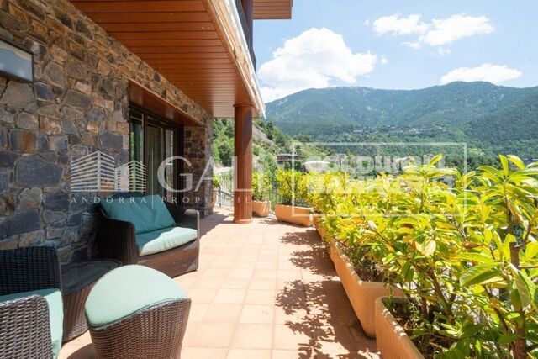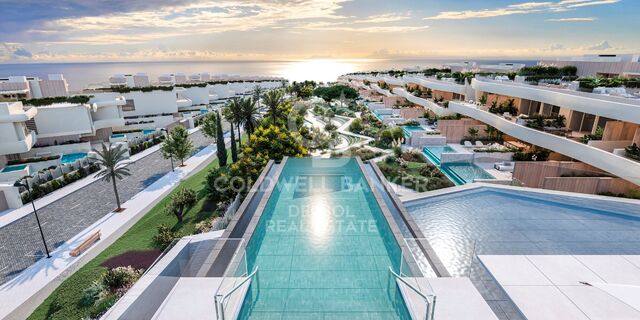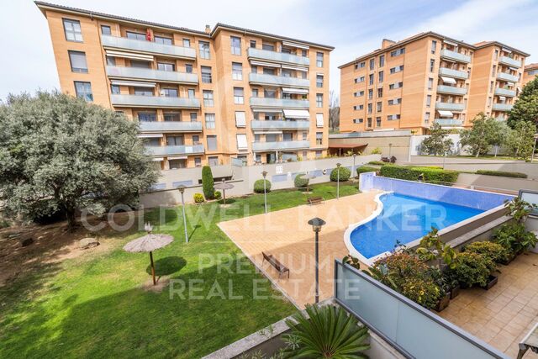For sale detached house with many possibilities in Begur
Set on a generous plot of 1,437 m2, this impressive enclave features lush gardens, multiple terraces, a private pool, and a total construction of 466 m2. The layout of the property is as follows:
Upon entering through the metal gate, you access the garage, where you'll find a machinery room and a guest toilet. On this floor, there's a cozy living room with space for a kitchen/bar, a storage room, and a suite with a full bathroom.
On the first floor, the main entrance opens to a spacious living/dining room with a fireplace, connecting to a terrace with a private pool. Also on this floor, you'll discover a laundry room, a kitchen with access to another terrace and a covered barbecue area, as well as two double bedrooms and a full bathroom.
The second floor hosts the impressive master suite with a full bathroom and access to a terrace with panoramic views. Additionally, you'll find another double bedroom, an office, and a bathroom with a shower.
It's worth noting that there is the possibility of acquiring the neighboring plot, spanning 1,947 m2 and featuring a well-maintained tennis court. This plot is buildable, providing the opportunity to construct another house. With great potential for a preliminary project, this option further expands the possibilities of this exceptional property.
#ref:CBPL1738
Property details
Property features
-
 A
92-100
A
92-100 -
 B
81-91
B
81-91 -
 C
69-80
C
69-80 -
 D
55-68
D
55-68 -
 E
39-54
E
39-54 -
 F
21-38
F
21-38 -
 G
1-20
G
1-20
About Begur
Begur, a charming municipality located in the heart of the Baix Empordà region, in the province of Girona, is a place that captivates those who have the privilege of living there. Surrounded by a unique combination of history, nature, and culture, Begur offers an unparalleled lifestyle on the Costa Brava.
Life in Begur is characterized by its tranquility and relaxed atmosphere, ideal for those seeking to escape the hustle and bustle of the city and enjoy the serene beauty of the Mediterranean environment. Its picturesque cobblestone streets, dotted with stone houses and balconies full of flowers, invite you to stroll and discover the charming corners hidden around every corner.
One of the greatest advantages of living in Begur is its privileged location. Surrounded by beaches with crystal-clear waters, hidden coves, and dreamlike landscapes, Begur residents have easy access to some of the best beaches on the Costa Brava, such as Sa Riera, Aiguablava, and Sa Tuna, which are just a few minutes away by car.
In addition to its impressive beaches, Begur also offers a wide range of outdoor activities to enjoy throughout the year. From hiking along the coastal paths that border the cliffs to practicing water sports such as diving and kayaking, there are options for all tastes and levels of physical activity.
As for the real estate market, Begur has experienced steady growth in recent years, leading to high demand for properties in the area. From cozy village houses to luxurious villas with sea views, there are options for every budget and lifestyle preference. Furthermore, investing in properties in Begur remains attractive, as the municipality is considered a top tourist destination, ensuring a good return on investment in both vacation rentals and resale.

 en
en 




























