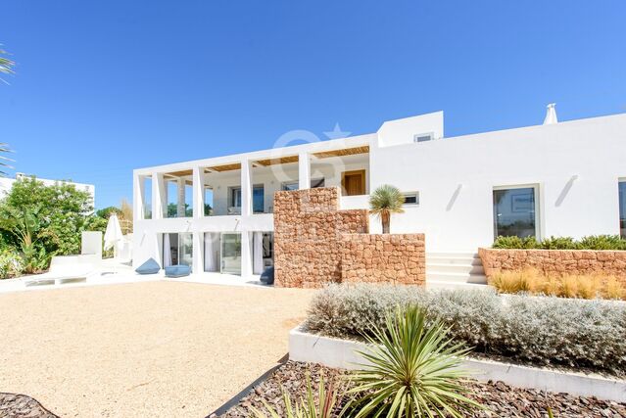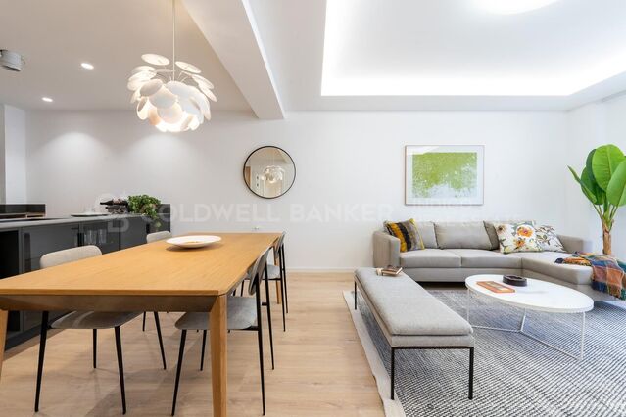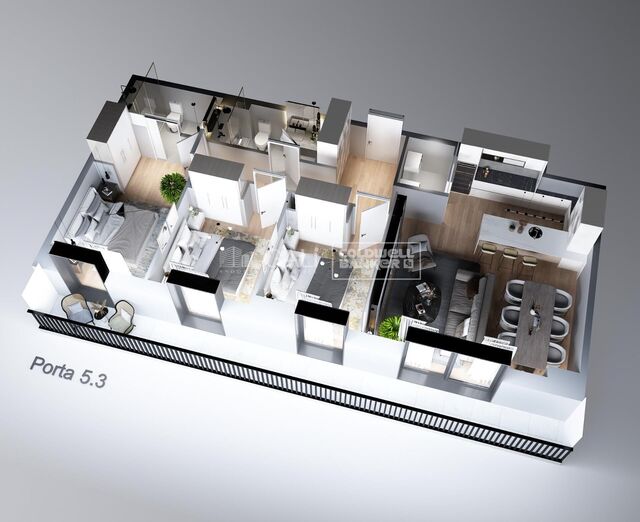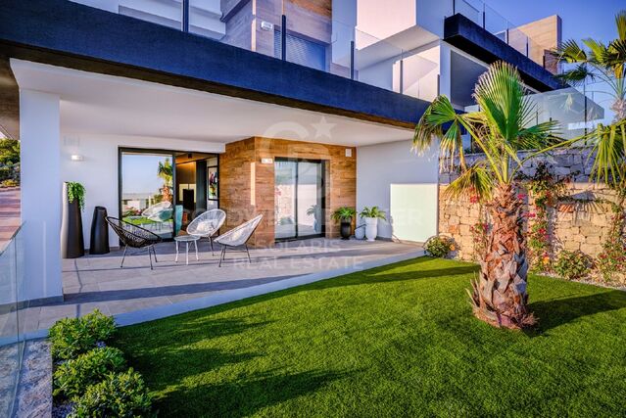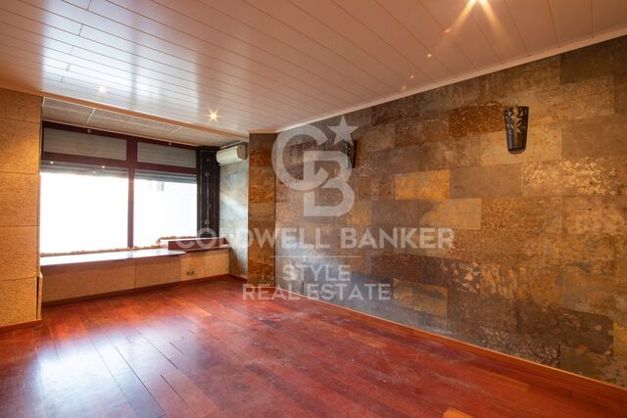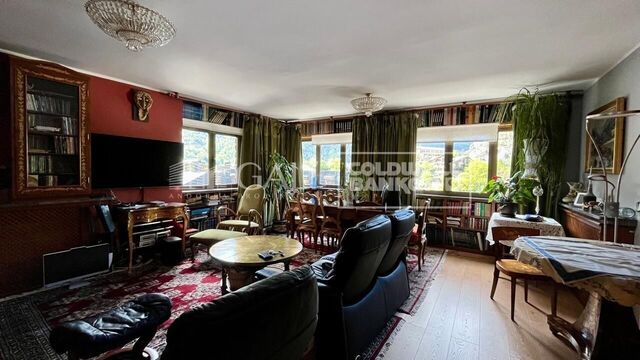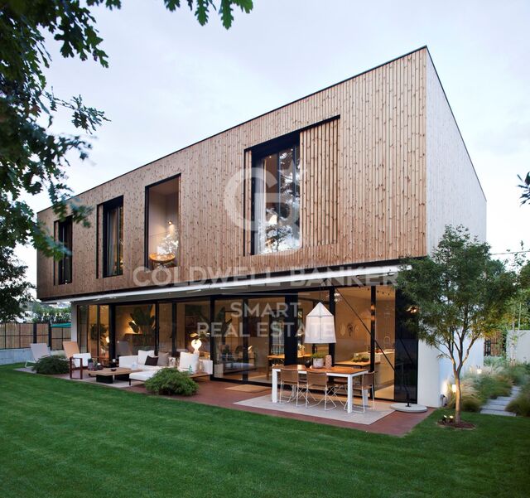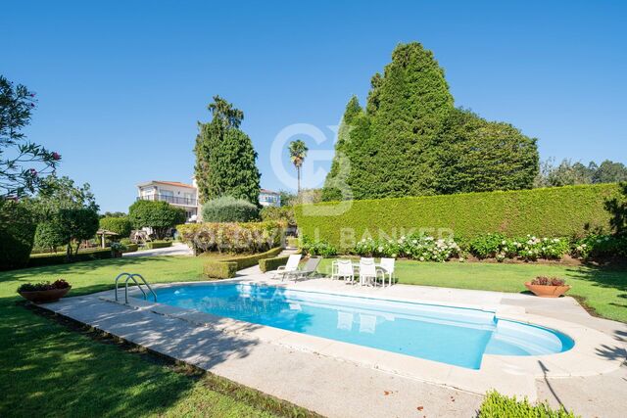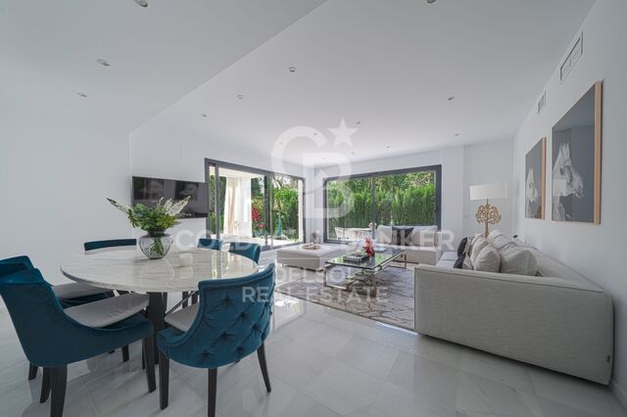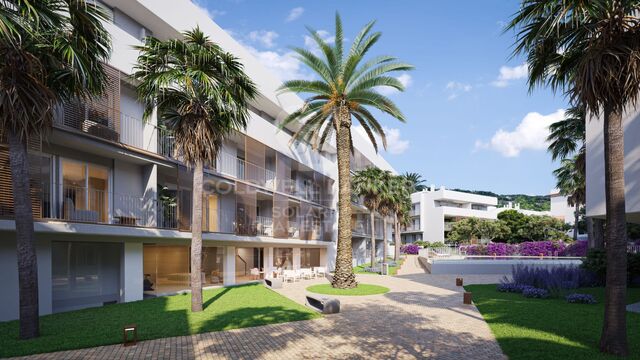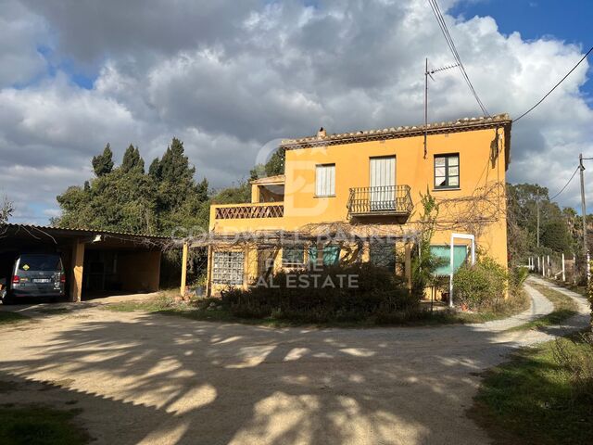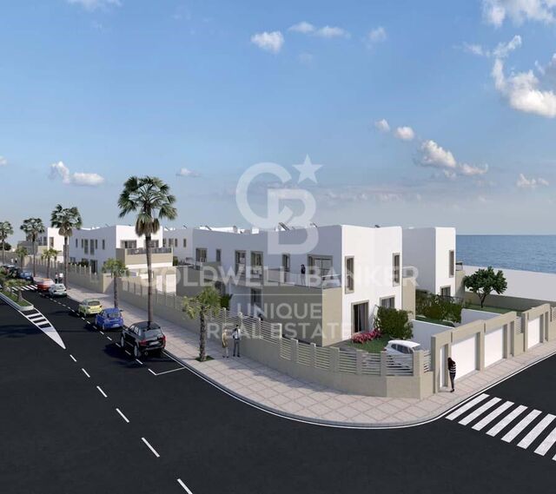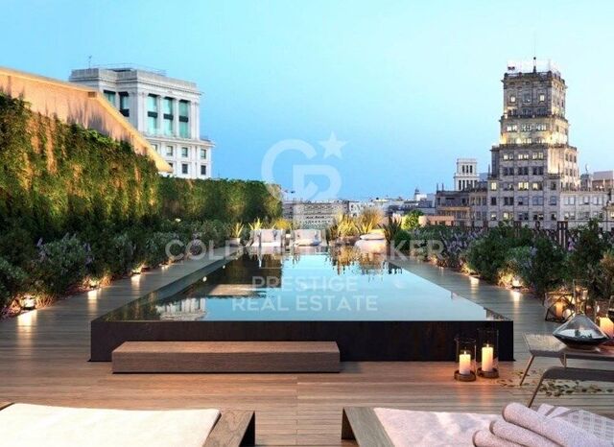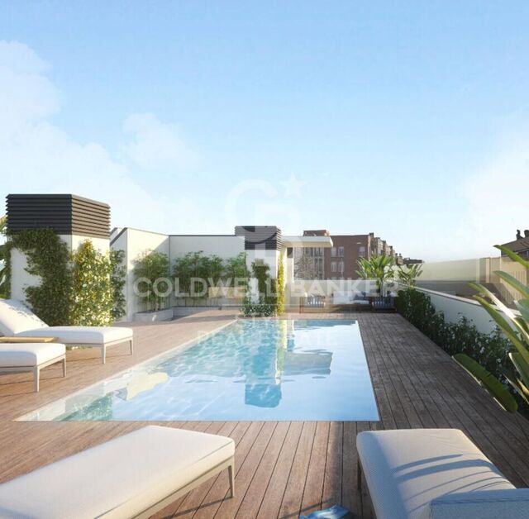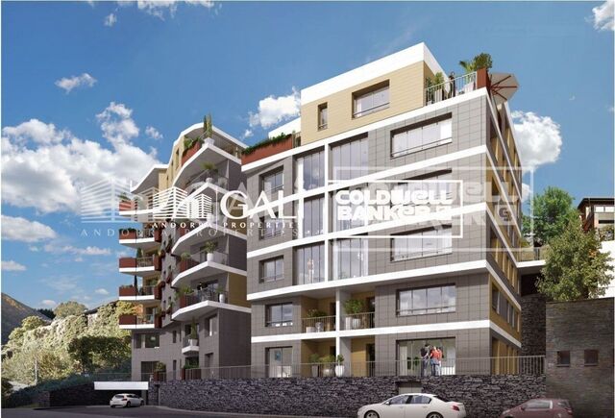Fantastische Villa in Cap Martinet, einer der besten Gegenden Ibizas.
Das Haus verfügt über eine eigene private Einfahrt mit automatischem Tor, das durch ein elektronisches System gesichert ist, und einen Parkplatz für 2 Autos.
Die Villa verfügt über einen privaten Aufzug, ein Sicherheitssystem, ein Soundsystem und vieles mehr. Große Fenster verteilen natürliches Licht in jede Ecke des Anwesens. Die Küche ist komplett ausgestattet und das Wohnzimmer bietet vollen Zugang zur großen Außenterrasse.
Der private Pool ist über eine elegante Treppe erreichbar, die Zugang zum Außenbereich dieses einzigartigen Anwesens bietet, ein perfekter Ort, um die weiße Insel mit Familie und Freunden zu genießen.
Derzeit gibt es eine Lizenz mit der Möglichkeit, das Grundstück zu erweitern
#ref:CBS206N
Immobilieninformationen
In der Nähe des Strandes / Meeres
- Ausstehend
über Santa Eulària des Riu
Santa Eulària des Riu, auf der wunderschönen Insel Ibiza gelegen, verkörpert einen Lebensstil, der mediterrane Gelassenheit mit der lebendigen Energie der Insel verbindet. Diese charmante Stadt an der Ostküste der Insel bietet eine einzigartige Atmosphäre, in der Ruhe und Raffinesse verschmelzen und ein ideales Umfeld zum Leben schaffen.
Das Leben in Santa Eulària des Riu ist geprägt von einem entspannten und gelassenen Tempo, perfekt für diejenigen, die dem Trubel des städtischen Lebens entfliehen möchten. Die wunderschönen Strände mit kristallklarem Wasser wie Cala Llonga, Cala Llenya und Cala Nova laden dazu ein, die Sonne und das Meer in einer idyllischen Umgebung zu genießen. Darüber hinaus ist die Strandpromenade von Santa Eulària perfekt zum Spazierengehen und bietet einen atemberaubenden Panoramablick auf das Mittelmeer.
Ein Vorteil des Lebens in Santa Eulària des Riu ist die ausgezeichnete Lebensqualität. Die Stadt bietet eine Vielzahl von Dienstleistungen, darunter gehobene Restaurants, exklusive Boutiquen, Luxus-Spas und erstklassige Golfplätze. Die Nähe zur Stadt Ibiza ermöglicht zudem den Zugang zu einer Vielzahl kultureller, gastronomischer und Freizeitmöglichkeiten.
Was den Immobilienmarkt betrifft, bietet Santa Eulària des Riu eine breite Palette von Immobilien, von Apartments am Wasser bis hin zu luxuriösen Bergvillen. Die Nachfrage nach Immobilien in dieser Gegend ist in den letzten Jahren gestiegen, da viele Menschen ein ruhiges und exklusives Umfeld suchen, ohne auf moderne Annehmlichkeiten verzichten zu müssen.
Die Immobilienpreise in Santa Eulària des Riu können je nach Lage und Merkmalen der Immobilie variieren, aber insgesamt gilt die Investition in Immobilien in dieser Gegend als sichere und rentable langfristige Option. Ob Sie eine dauerhafte Residenz, ein Zweitheim oder eine Ferienimmobilie suchen, Santa Eulària des Riu bietet einen unvergleichlichen Lebensstil in einer paradiesischen Umgebung.

 de
de 




















